154 Nicoll Avenue, Glen Ellyn, Illinois 60137
$840,100
|
Sold
|
|
| Status: | Closed |
| Sqft: | 2,510 |
| Cost/Sqft: | $331 |
| Beds: | 4 |
| Baths: | 4 |
| Year Built: | 1978 |
| Property Taxes: | $17,262 |
| Days On Market: | 1410 |
| Lot Size: | 0,21 |
Description
BEAUTIFULLY REMODELED COLONIAL SITUATED ON A QUIET CUL-DE-SAC ACROSS FROM NEWTON PARK. NOTHING TO DO BUT MOVE IN! The formal living room and dining room feature beautiful wainscoting and new light fixtures. The lovely white and gray kitchen features granite countertops, stainless steel appliances, farmhouse sink, island with seating and opens to the sun filled family room with lovely built-ins, gas start fireplace & French doors which lead to the park-like backyard. Keep all your outdoor gear organized in the beautiful mudroom with built-in cubbies and hooks. The powder room features new cabinetry and fixtures. The spacious master bedroom offers a large walk-in closet and a spa-like bathroom with a walk-in shower and double sink vanity with granite countertops. The 2nd floor also includes 3 additional large bedrooms and a completely remodeled hall bath. The finished basement offers plenty of additional living space for a second family room and a game area, and also includes a full bath and lovely laundry room. The fully fenced back yard is a private oasis which includes a gas start fireplace, stone patio, trellis with fan, a hot tub and professionally landscaped yard. Additional features - oversized 2 car attached garage, newer sump pump with back up battery, new low-e tempered glass windows, recessed lighting, hardwood floors, and an upgraded trim package including wainscoting, extra-wide baseboards and trim and solid core doors. Walk to school, parks and town! Don't miss out on this fabulous home!
Property Specifics
| Single Family | |
| — | |
| — | |
| 1978 | |
| — | |
| — | |
| No | |
| 0.21 |
| Du Page | |
| — | |
| 0 / Not Applicable | |
| — | |
| — | |
| — | |
| 11340196 | |
| 0514405015 |
Nearby Schools
| NAME: | DISTRICT: | DISTANCE: | |
|---|---|---|---|
|
Grade School
Ben Franklin Elementary School |
41 | — | |
|
Middle School
Hadley Junior High School |
41 | Not in DB | |
|
High School
Glenbard West High School |
87 | Not in DB | |
Property History
| DATE: | EVENT: | PRICE: | SOURCE: |
|---|---|---|---|
| 27 Jun, 2018 | Sold | $707,500 | MRED MLS |
| 22 May, 2018 | Under contract | $715,000 | MRED MLS |
| 19 May, 2018 | Listed for sale | $715,000 | MRED MLS |
| 17 Jun, 2022 | Sold | $840,100 | MRED MLS |
| 14 Mar, 2022 | Under contract | $829,900 | MRED MLS |
| 10 Mar, 2022 | Listed for sale | $829,900 | MRED MLS |
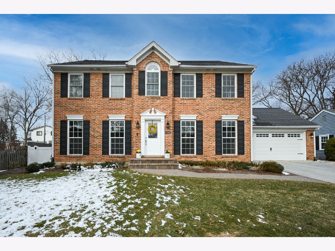
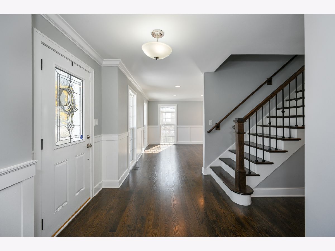
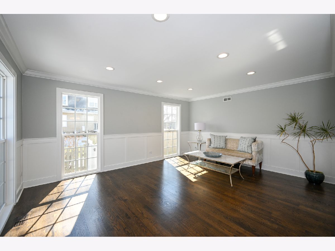
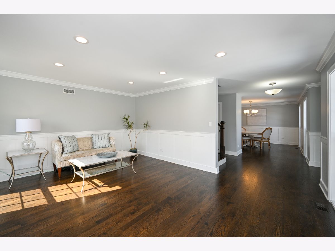
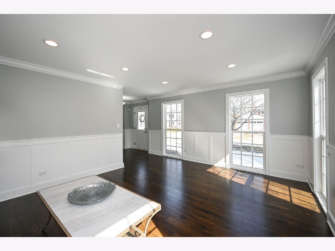
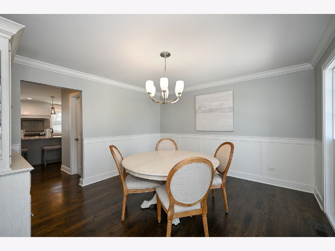
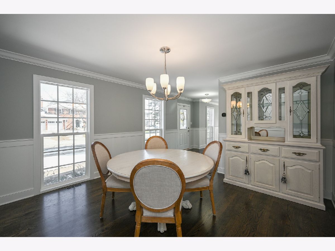
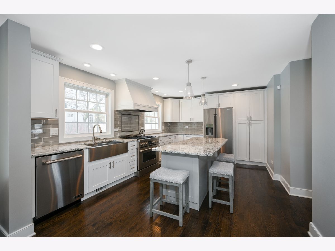
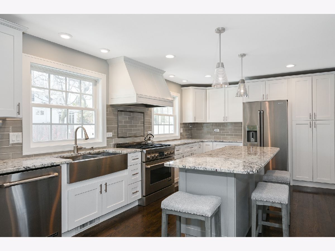
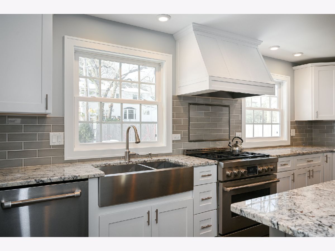
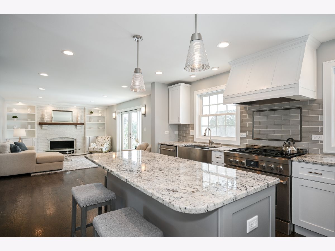
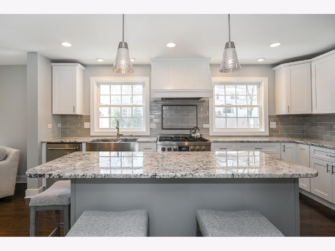
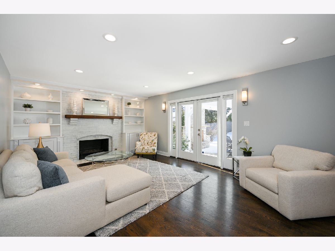
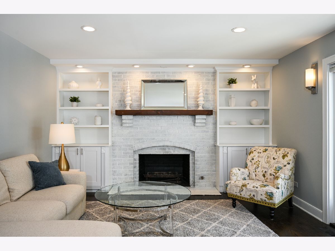
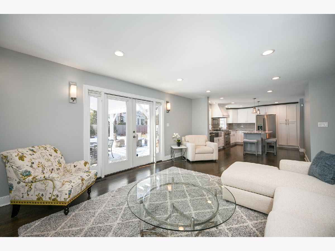
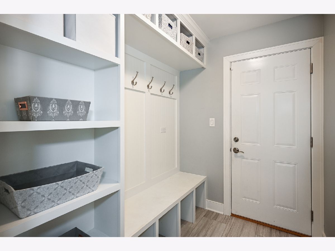
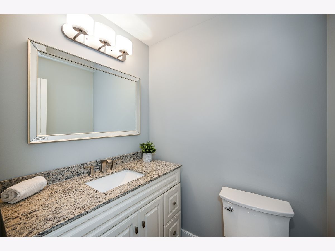
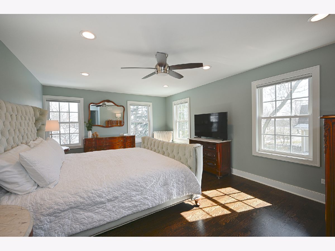
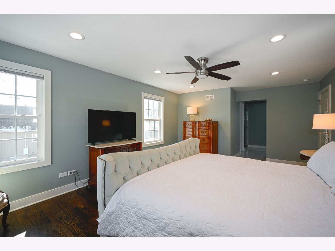
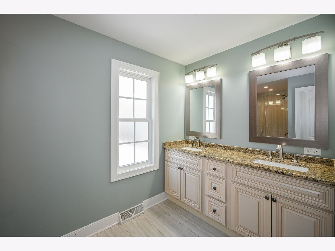
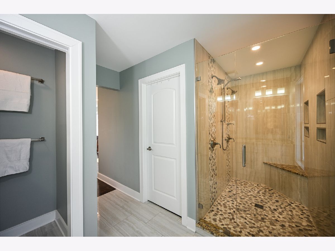
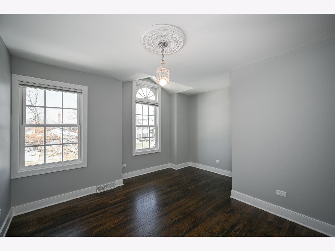
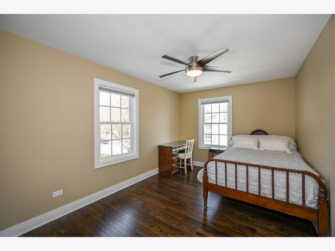
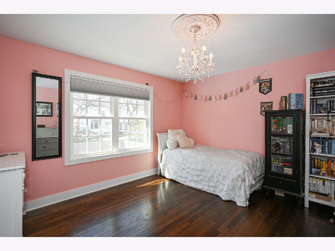
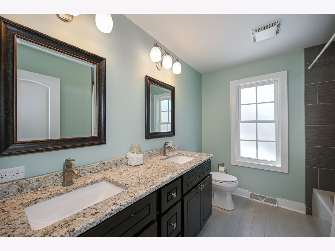
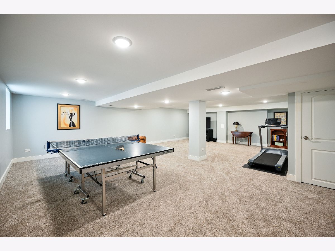
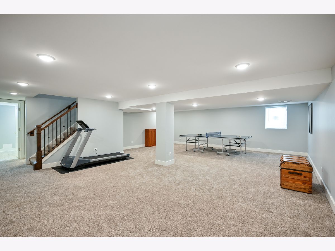
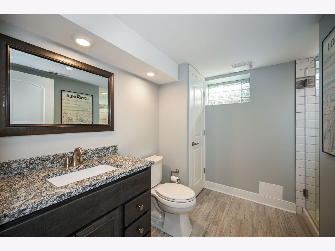
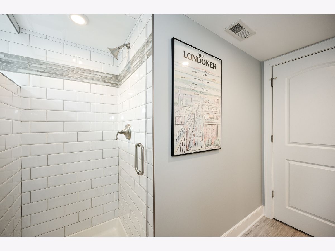
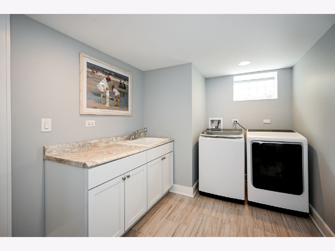
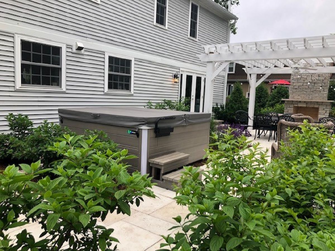
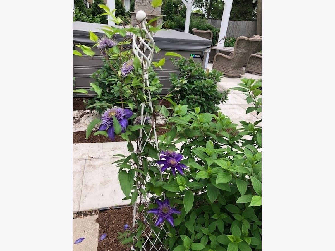
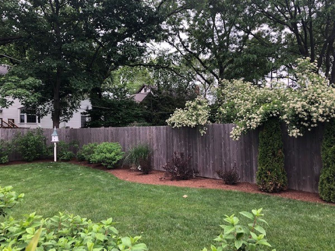
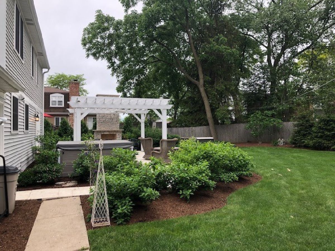
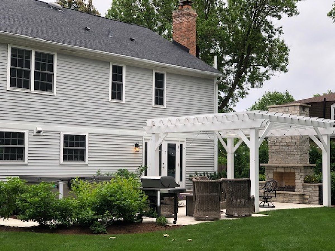
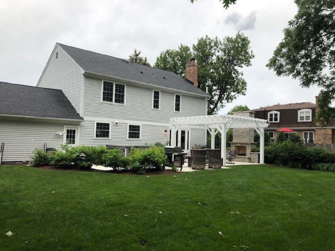
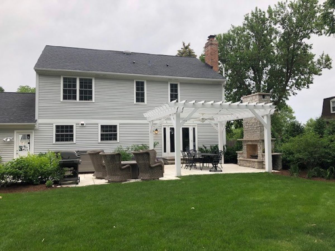
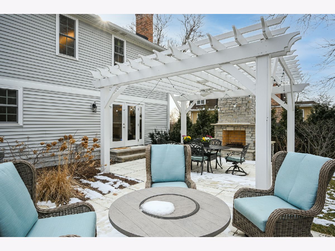
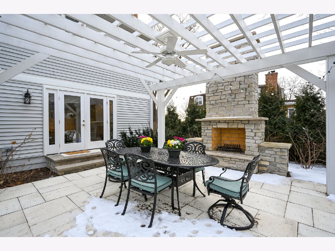
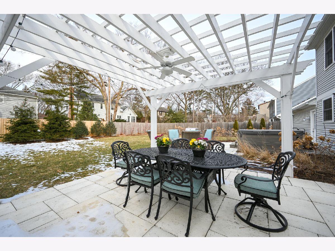
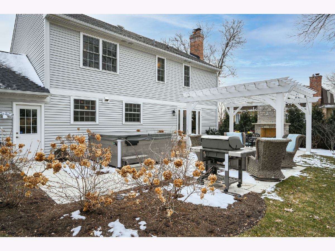
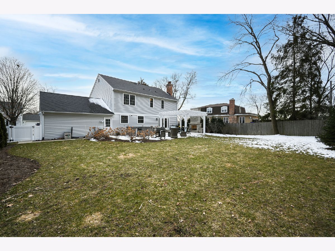
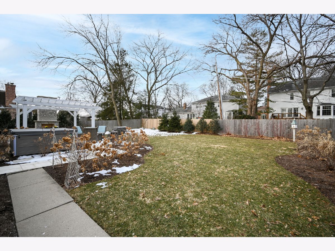
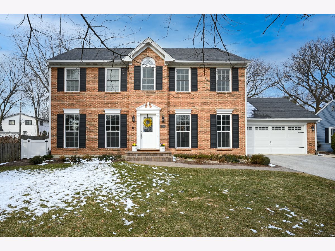
Room Specifics
Total Bedrooms: 4
Bedrooms Above Ground: 4
Bedrooms Below Ground: 0
Dimensions: —
Floor Type: —
Dimensions: —
Floor Type: —
Dimensions: —
Floor Type: —
Full Bathrooms: 4
Bathroom Amenities: Separate Shower,Double Sink,Double Shower
Bathroom in Basement: 1
Rooms: —
Basement Description: Finished
Other Specifics
| 2 | |
| — | |
| Asphalt | |
| — | |
| — | |
| 75X125 | |
| — | |
| — | |
| — | |
| — | |
| Not in DB | |
| — | |
| — | |
| — | |
| — |
Tax History
| Year | Property Taxes |
|---|---|
| 2018 | $7,362 |
| 2022 | $17,262 |
Contact Agent
Nearby Similar Homes
Nearby Sold Comparables
Contact Agent
Listing Provided By
RE/MAX Suburban





