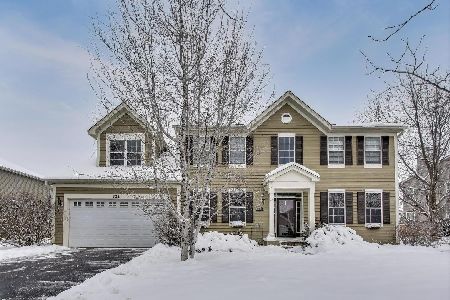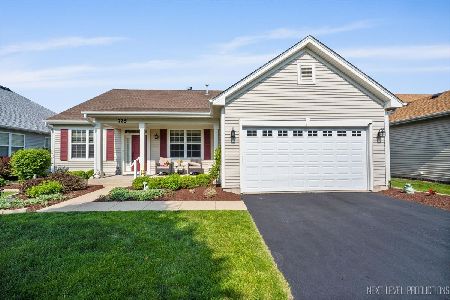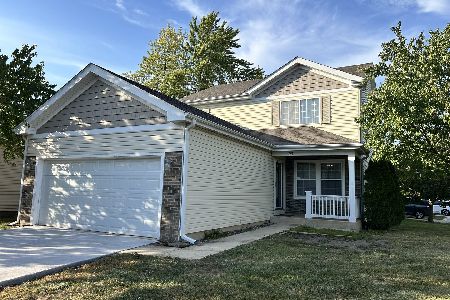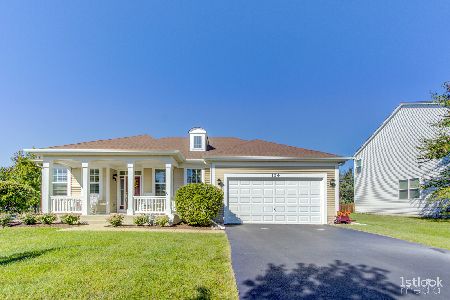154 Preakness Drive, Oswego, Illinois 60543
$346,675
|
Sold
|
|
| Status: | Closed |
| Sqft: | 2,183 |
| Cost/Sqft: | $113 |
| Beds: | 2 |
| Baths: | 2 |
| Year Built: | 2009 |
| Property Taxes: | $0 |
| Days On Market: | 5839 |
| Lot Size: | 0,25 |
Description
New ranch home Model-2,183 square feet-master bedroom & private master bath, kitchen & family room located on back of home-2nd bedroom is located at the front of the home with the den on the opposite side of the entry & foyer-living & dining rms are centrally located, along with the 2nd full bath-two-car garage w/ additional storage- optional basement-In pool clubhouse community with schools on site-TBB
Property Specifics
| Single Family | |
| — | |
| Ranch | |
| 2009 | |
| Partial | |
| ROSEBUD | |
| No | |
| 0.25 |
| Kendall | |
| Churchill Club | |
| 58 / Monthly | |
| Clubhouse,Exercise Facilities,Pool | |
| Public | |
| Public Sewer | |
| 07424950 | |
| 0314200000 |
Nearby Schools
| NAME: | DISTRICT: | DISTANCE: | |
|---|---|---|---|
|
Grade School
Churchill Elementary School |
308 | — | |
|
Middle School
Plank Junior High School |
308 | Not in DB | |
|
High School
Oswego East High School |
308 | Not in DB | |
Property History
| DATE: | EVENT: | PRICE: | SOURCE: |
|---|---|---|---|
| 8 Oct, 2010 | Sold | $346,675 | MRED MLS |
| 26 Jan, 2010 | Under contract | $245,995 | MRED MLS |
| 26 Jan, 2010 | Listed for sale | $245,995 | MRED MLS |
| 2 Nov, 2021 | Sold | $361,000 | MRED MLS |
| 12 Sep, 2021 | Under contract | $350,000 | MRED MLS |
| 9 Sep, 2021 | Listed for sale | $350,000 | MRED MLS |
Room Specifics
Total Bedrooms: 2
Bedrooms Above Ground: 2
Bedrooms Below Ground: 0
Dimensions: —
Floor Type: Carpet
Full Bathrooms: 2
Bathroom Amenities: —
Bathroom in Basement: 0
Rooms: Den
Basement Description: —
Other Specifics
| 2 | |
| Concrete Perimeter | |
| Asphalt | |
| — | |
| — | |
| .25 | |
| — | |
| Full | |
| — | |
| Range, Dishwasher, Disposal | |
| Not in DB | |
| Clubhouse, Tennis Courts, Sidewalks, Street Lights, Street Paved | |
| — | |
| — | |
| — |
Tax History
| Year | Property Taxes |
|---|---|
| 2021 | $8,536 |
Contact Agent
Nearby Similar Homes
Nearby Sold Comparables
Contact Agent
Listing Provided By
Coldwell Banker Residential










