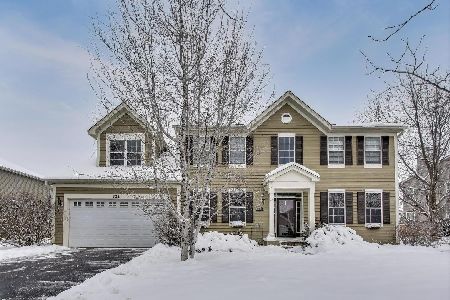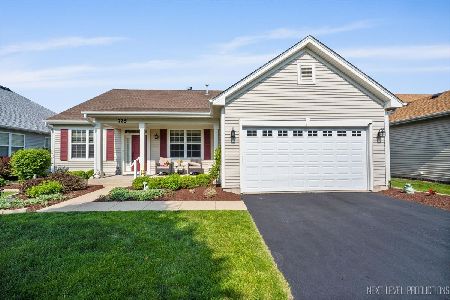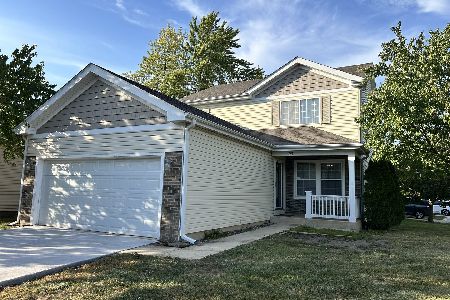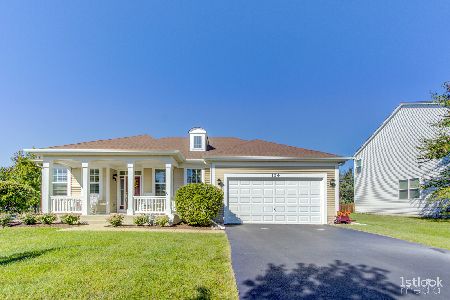156 Preakness Drive, Oswego, Illinois 60543
$275,900
|
Sold
|
|
| Status: | Closed |
| Sqft: | 2,638 |
| Cost/Sqft: | $107 |
| Beds: | 4 |
| Baths: | 3 |
| Year Built: | 2011 |
| Property Taxes: | $0 |
| Days On Market: | 4656 |
| Lot Size: | 0,00 |
Description
SLEEK, GORGEOUS, CLOSE QUICK!! 4 BIG BEDRMS|2.1 BTH|LARGE LOFT|BASEMENT W/CRAWL|MASTER W/ULTRA BATH INC:CERAMIC TILE, SOAKING TUB, DUAL SINKS & SEP SHOWER|6 PANEL DRS|OAK RAILS|KIT W/SS APPLIANCES, GRANITE COUNTERTOPS, 42" MAPLE CABS, RECESSED LIGHTS, 2ND FLR LAUNDRY|HUGE FENCED YARD W/PATIO-FIREPIT|WINDOW TREATMENTS|GORGEOUS DARKWOOD HW FLRS|POOL-CLUBHOUSE-FITNESS CENTR|FRESH NEUTRAL PAINT|ONSITE SCHOOLS!
Property Specifics
| Single Family | |
| — | |
| Traditional | |
| 2011 | |
| Partial | |
| PRESTIGE | |
| No | |
| — |
| Kendall | |
| Churchill Club | |
| 18 / Monthly | |
| Clubhouse,Exercise Facilities,Pool | |
| Public | |
| Public Sewer, Sewer-Storm | |
| 08324280 | |
| 0311176007 |
Nearby Schools
| NAME: | DISTRICT: | DISTANCE: | |
|---|---|---|---|
|
Grade School
Churchill Elementary School |
308 | — | |
|
Middle School
Plank Junior High School |
308 | Not in DB | |
|
High School
Oswego East High School |
308 | Not in DB | |
Property History
| DATE: | EVENT: | PRICE: | SOURCE: |
|---|---|---|---|
| 31 Jul, 2012 | Sold | $246,365 | MRED MLS |
| 25 Jul, 2012 | Under contract | $241,715 | MRED MLS |
| 25 Jul, 2012 | Listed for sale | $241,715 | MRED MLS |
| 5 Jul, 2013 | Sold | $275,900 | MRED MLS |
| 13 May, 2013 | Under contract | $282,500 | MRED MLS |
| — | Last price change | $283,500 | MRED MLS |
| 23 Apr, 2013 | Listed for sale | $283,500 | MRED MLS |
| 21 Oct, 2019 | Sold | $296,000 | MRED MLS |
| 9 Sep, 2019 | Under contract | $299,900 | MRED MLS |
| 3 Sep, 2019 | Listed for sale | $299,900 | MRED MLS |
Room Specifics
Total Bedrooms: 4
Bedrooms Above Ground: 4
Bedrooms Below Ground: 0
Dimensions: —
Floor Type: Carpet
Dimensions: —
Floor Type: Carpet
Dimensions: —
Floor Type: Carpet
Full Bathrooms: 3
Bathroom Amenities: Separate Shower,Double Sink,Soaking Tub
Bathroom in Basement: 0
Rooms: Breakfast Room,Loft
Basement Description: Unfinished,Crawl
Other Specifics
| 2 | |
| Concrete Perimeter | |
| Asphalt | |
| Patio | |
| Fenced Yard,Water View | |
| 80X144 | |
| — | |
| Full | |
| Hardwood Floors, Second Floor Laundry | |
| Range, Microwave, Dishwasher, Disposal, Stainless Steel Appliance(s) | |
| Not in DB | |
| Clubhouse, Pool, Tennis Courts | |
| — | |
| — | |
| — |
Tax History
| Year | Property Taxes |
|---|---|
| 2019 | $7,639 |
Contact Agent
Nearby Similar Homes
Nearby Sold Comparables
Contact Agent
Listing Provided By
Coldwell Banker The Real Estate Group










