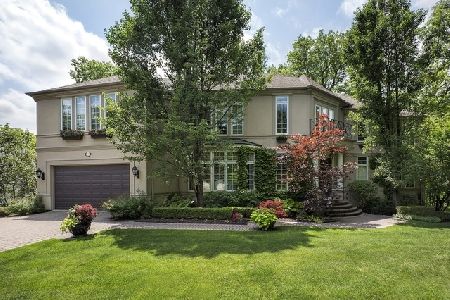154 Ravine Drive, Highland Park, Illinois 60035
$1,495,000
|
Sold
|
|
| Status: | Closed |
| Sqft: | 6,012 |
| Cost/Sqft: | $262 |
| Beds: | 6 |
| Baths: | 5 |
| Year Built: | 1909 |
| Property Taxes: | $35,731 |
| Days On Market: | 2497 |
| Lot Size: | 0,96 |
Description
Magnificent Arts & Crafts Tudor Revival by architect Joseph Lyman Silsbee with Majestic surroundings set upon .96 acre with award winning perennial gardens. Tasteful and pertinent upgrades while retaining the significant architectural details in a bright, sophisticated, comfortable, modern day home! The Gourmet kitchen Boasts Wolf, Sub Zero, and, Miele appliances. The newly constructed Deck and terrace allow you to gaze upon the huge yard, fountain and peaceful setting! Enjoy nature 365 Days a year! A recently redone master bed/bath... new powder room and 2nd bath, the home showcases elegant woodwork throughout with numerous built-ins. 3 fireplaces throughout. A gated entry with 3.5 car attached garage. This is the 2nd to last house before lake. If inclined, walk or bike to downtown HP. This home is a must see and architecturally significant!
Property Specifics
| Single Family | |
| — | |
| Tudor | |
| 1909 | |
| Full,Walkout | |
| — | |
| No | |
| 0.96 |
| Lake | |
| — | |
| 0 / Not Applicable | |
| None | |
| Lake Michigan,Public | |
| Public Sewer, Sewer-Storm | |
| 10271017 | |
| 16251020070000 |
Nearby Schools
| NAME: | DISTRICT: | DISTANCE: | |
|---|---|---|---|
|
Grade School
Indian Trail Elementary School |
112 | — | |
|
Middle School
Edgewood Middle School |
112 | Not in DB | |
|
High School
Highland Park High School |
113 | Not in DB | |
Property History
| DATE: | EVENT: | PRICE: | SOURCE: |
|---|---|---|---|
| 2 Sep, 2015 | Sold | $1,285,000 | MRED MLS |
| 1 Aug, 2015 | Under contract | $1,295,000 | MRED MLS |
| — | Last price change | $1,599,000 | MRED MLS |
| 21 May, 2015 | Listed for sale | $1,599,000 | MRED MLS |
| 18 Apr, 2019 | Sold | $1,495,000 | MRED MLS |
| 28 Feb, 2019 | Under contract | $1,575,000 | MRED MLS |
| 12 Feb, 2019 | Listed for sale | $1,575,000 | MRED MLS |
Room Specifics
Total Bedrooms: 6
Bedrooms Above Ground: 6
Bedrooms Below Ground: 0
Dimensions: —
Floor Type: Carpet
Dimensions: —
Floor Type: Carpet
Dimensions: —
Floor Type: Carpet
Dimensions: —
Floor Type: —
Dimensions: —
Floor Type: —
Full Bathrooms: 5
Bathroom Amenities: Whirlpool,Separate Shower,Steam Shower,Double Sink
Bathroom in Basement: 0
Rooms: Bedroom 6,Loft,Exercise Room,Foyer,Mud Room,Bedroom 5
Basement Description: Unfinished
Other Specifics
| 3 | |
| — | |
| Asphalt,Brick | |
| Balcony, Deck | |
| Landscaped,Wooded | |
| 42014 SQ FT | |
| Pull Down Stair,Unfinished | |
| Full | |
| Skylight(s), Hardwood Floors, Heated Floors, Second Floor Laundry, Built-in Features, Walk-In Closet(s) | |
| Double Oven, Microwave, Dishwasher, Refrigerator, High End Refrigerator, Washer, Dryer, Disposal | |
| Not in DB | |
| Street Paved | |
| — | |
| — | |
| Wood Burning |
Tax History
| Year | Property Taxes |
|---|---|
| 2015 | $30,665 |
| 2019 | $35,731 |
Contact Agent
Nearby Similar Homes
Nearby Sold Comparables
Contact Agent
Listing Provided By
Urban Real Estate






