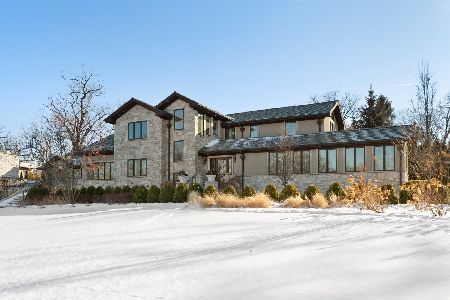154 Ravine Drive, Highland Park, Illinois 60035
$1,285,000
|
Sold
|
|
| Status: | Closed |
| Sqft: | 6,012 |
| Cost/Sqft: | $215 |
| Beds: | 5 |
| Baths: | 5 |
| Year Built: | 1909 |
| Property Taxes: | $30,665 |
| Days On Market: | 3860 |
| Lot Size: | 0,96 |
Description
Thoughtful renovation & additions to Arts & Crafts Tudor Revival by architect Joseph Lyman Silsbee set on .96 acre w award winning gardens retains significant architectural details in a bright comfortable modern home Gourmet kitchen w Wolf Sub Zero Miele redone master bed/bath elegant woodwork throughout built-ins 3 fireplaces terrace huge yard deck fountain gated entry 2nd to last house before lake near downtown HP.
Property Specifics
| Single Family | |
| — | |
| Tudor | |
| 1909 | |
| Full,Walkout | |
| — | |
| No | |
| 0.96 |
| Lake | |
| — | |
| 0 / Not Applicable | |
| None | |
| Lake Michigan,Public | |
| Public Sewer, Sewer-Storm | |
| 08929275 | |
| 16251020070000 |
Nearby Schools
| NAME: | DISTRICT: | DISTANCE: | |
|---|---|---|---|
|
Grade School
Indian Trail Elementary School |
112 | — | |
|
Middle School
Elm Place School |
112 | Not in DB | |
|
High School
Highland Park High School |
113 | Not in DB | |
Property History
| DATE: | EVENT: | PRICE: | SOURCE: |
|---|---|---|---|
| 2 Sep, 2015 | Sold | $1,285,000 | MRED MLS |
| 1 Aug, 2015 | Under contract | $1,295,000 | MRED MLS |
| — | Last price change | $1,599,000 | MRED MLS |
| 21 May, 2015 | Listed for sale | $1,599,000 | MRED MLS |
| 18 Apr, 2019 | Sold | $1,495,000 | MRED MLS |
| 28 Feb, 2019 | Under contract | $1,575,000 | MRED MLS |
| 12 Feb, 2019 | Listed for sale | $1,575,000 | MRED MLS |
Room Specifics
Total Bedrooms: 5
Bedrooms Above Ground: 5
Bedrooms Below Ground: 0
Dimensions: —
Floor Type: Carpet
Dimensions: —
Floor Type: Carpet
Dimensions: —
Floor Type: Carpet
Dimensions: —
Floor Type: —
Full Bathrooms: 5
Bathroom Amenities: Whirlpool,Separate Shower,Steam Shower,Double Sink
Bathroom in Basement: 0
Rooms: Bedroom 5,Exercise Room,Foyer,Loft,Mud Room,Office
Basement Description: Unfinished
Other Specifics
| 3 | |
| — | |
| Asphalt,Brick | |
| Balcony, Deck | |
| Landscaped,Wooded | |
| 42014 SQ FT | |
| Pull Down Stair,Unfinished | |
| Full | |
| Hardwood Floors, Heated Floors | |
| Double Oven, Microwave, Dishwasher, Refrigerator, High End Refrigerator, Washer, Dryer, Disposal | |
| Not in DB | |
| Street Paved | |
| — | |
| — | |
| Wood Burning |
Tax History
| Year | Property Taxes |
|---|---|
| 2015 | $30,665 |
| 2019 | $35,731 |
Contact Agent
Nearby Similar Homes
Nearby Sold Comparables
Contact Agent
Listing Provided By
Coldwell Banker Residential






