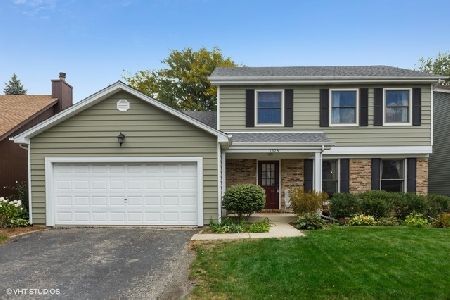1540 Bonaventure Drive, Naperville, Illinois 60563
$417,500
|
Sold
|
|
| Status: | Closed |
| Sqft: | 2,254 |
| Cost/Sqft: | $190 |
| Beds: | 4 |
| Baths: | 3 |
| Year Built: | 1983 |
| Property Taxes: | $8,271 |
| Days On Market: | 1565 |
| Lot Size: | 0,18 |
Description
Beautifully maintained home and yard with 4 bedrooms and 2.1 baths in Cress Creek Commons! The front living room is flooded with natural light through large windows. Dining area walks into spacious kitchen with large island, walk-in pantry, and desk. Kitchen overlooks an additional eating area and family room with fireplace and hardwood floors. Newer door from kitchen and sliding door from family room both lead to the deck and private backyard. Upstairs you will find 4 bedrooms including master suite. Master bedroom includes two separate closets and private bathroom. Two of the additional bedrooms have walk-in closets. Partially finished basement would make a great office, rec room or play area with plenty of storage space. HOA dues include membership to pool and tennis club. Cress Creek Country Club (membership required) with golf course, pools, and tennis courts in nearby. Walking distance to parks. Award-winning Naperville District 203 schools. Minutes from I-88, Metra, and downtown Naperville.
Property Specifics
| Single Family | |
| — | |
| Colonial | |
| 1983 | |
| Full | |
| — | |
| No | |
| 0.18 |
| Du Page | |
| Cress Creek Commons | |
| 500 / Annual | |
| Pool | |
| Public | |
| Public Sewer | |
| 11206280 | |
| 0711211009 |
Nearby Schools
| NAME: | DISTRICT: | DISTANCE: | |
|---|---|---|---|
|
Grade School
Mill Street Elementary School |
203 | — | |
|
Middle School
Jefferson Junior High School |
203 | Not in DB | |
|
High School
Naperville North High School |
203 | Not in DB | |
Property History
| DATE: | EVENT: | PRICE: | SOURCE: |
|---|---|---|---|
| 30 Nov, 2021 | Sold | $417,500 | MRED MLS |
| 17 Oct, 2021 | Under contract | $429,000 | MRED MLS |
| 1 Sep, 2021 | Listed for sale | $429,000 | MRED MLS |
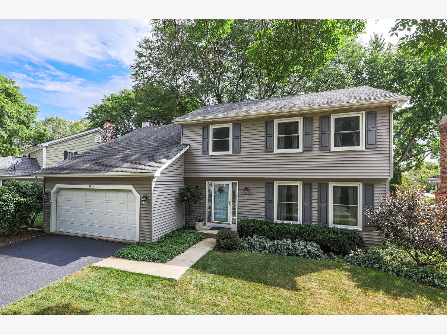
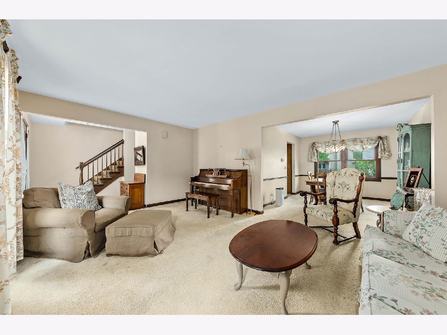
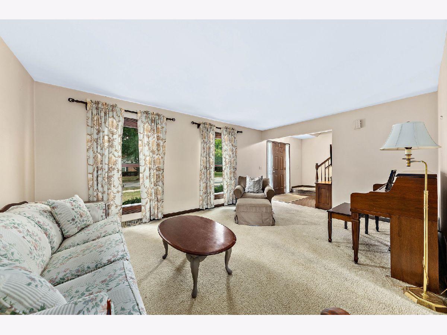
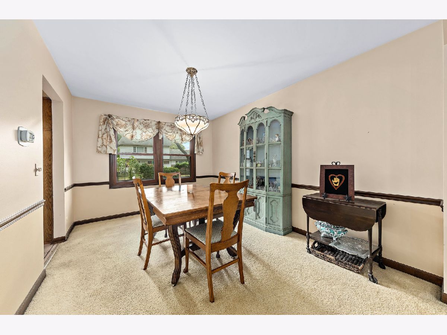
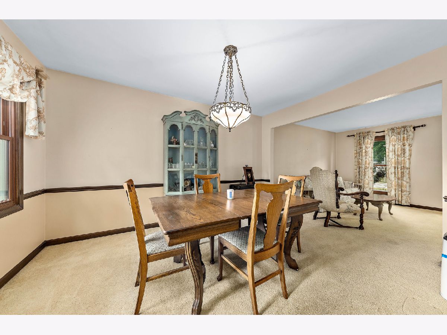
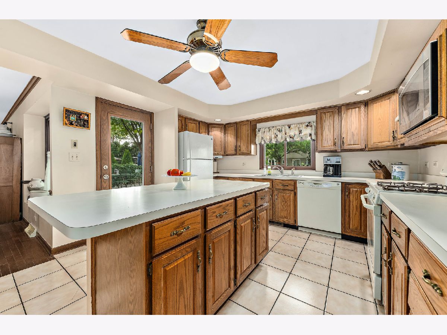
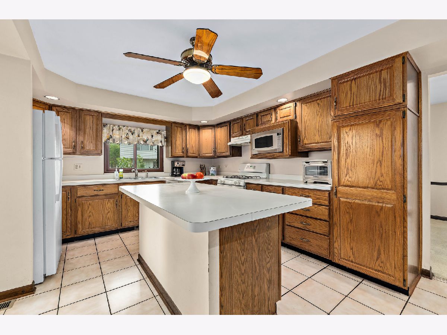
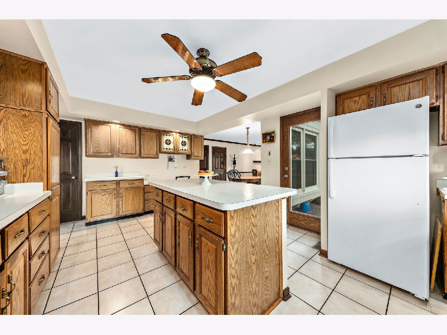
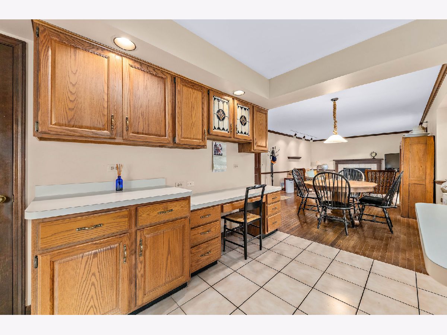
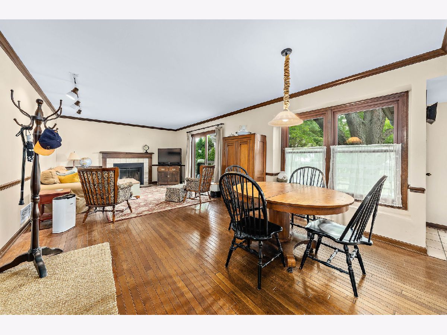
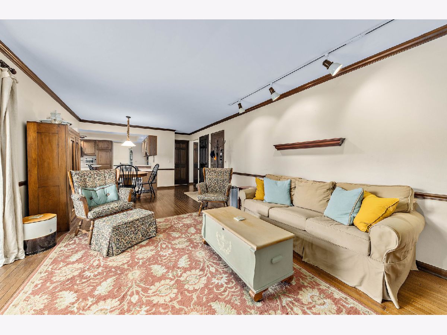
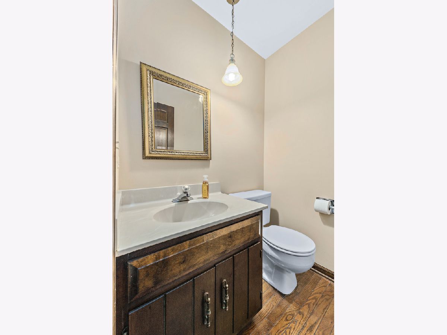
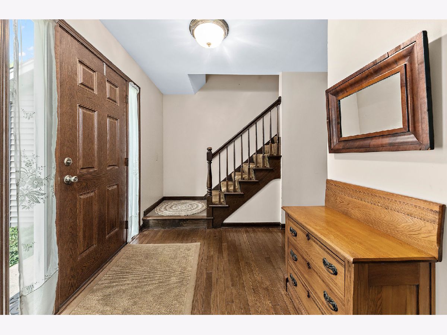
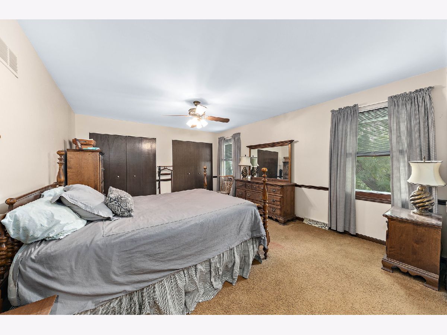
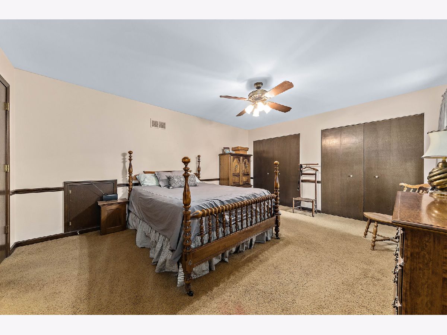
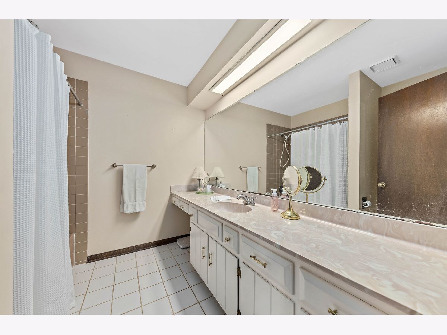
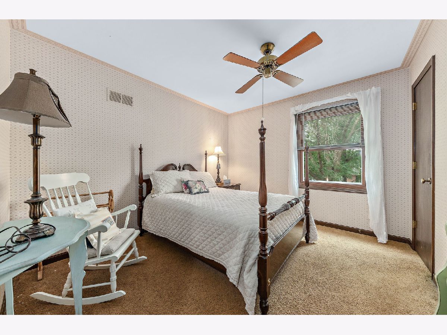
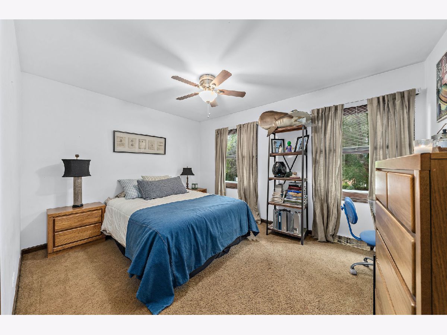
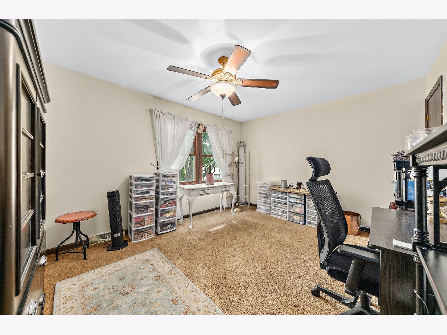
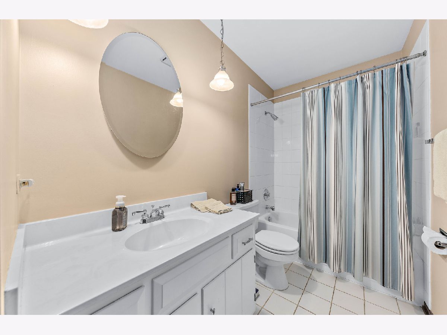
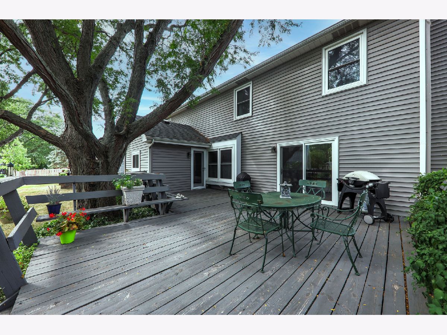
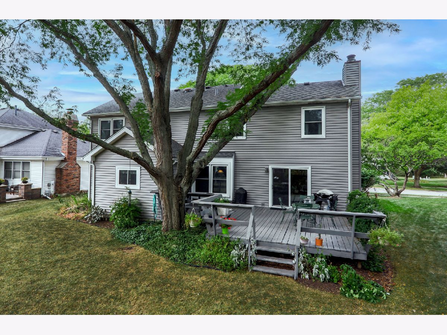
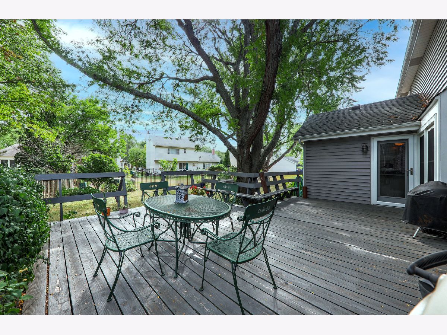
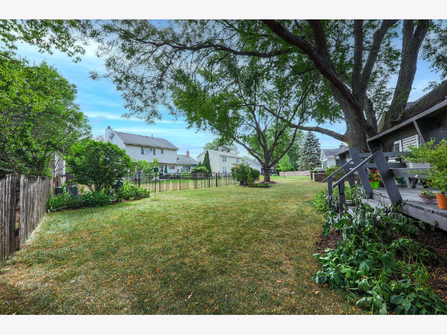
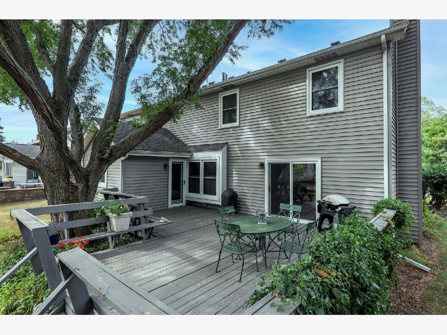
Room Specifics
Total Bedrooms: 4
Bedrooms Above Ground: 4
Bedrooms Below Ground: 0
Dimensions: —
Floor Type: Carpet
Dimensions: —
Floor Type: Carpet
Dimensions: —
Floor Type: Carpet
Full Bathrooms: 3
Bathroom Amenities: —
Bathroom in Basement: 0
Rooms: No additional rooms
Basement Description: Partially Finished
Other Specifics
| 2 | |
| — | |
| Asphalt | |
| Deck | |
| — | |
| 7841 | |
| — | |
| Full | |
| — | |
| Range, Microwave, Dishwasher, Refrigerator, Washer, Dryer, Disposal | |
| Not in DB | |
| Pool, Tennis Court(s), Lake, Curbs, Sidewalks, Street Lights, Street Paved | |
| — | |
| — | |
| Gas Starter |
Tax History
| Year | Property Taxes |
|---|---|
| 2021 | $8,271 |
Contact Agent
Nearby Similar Homes
Nearby Sold Comparables
Contact Agent
Listing Provided By
RE/MAX Professionals Select





