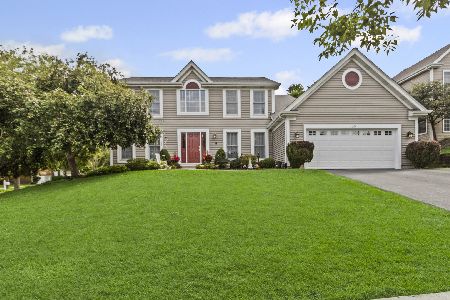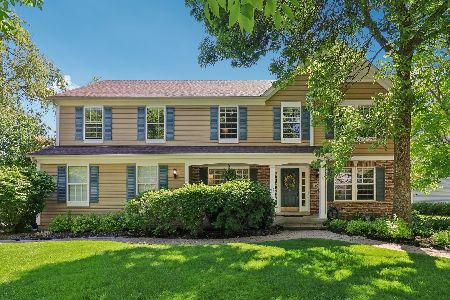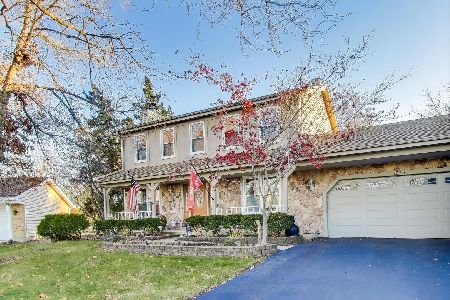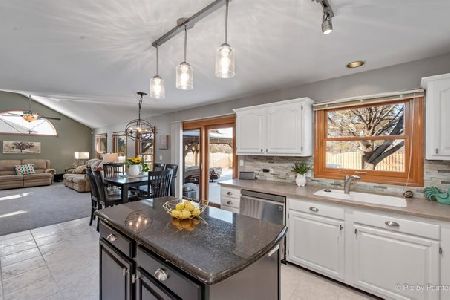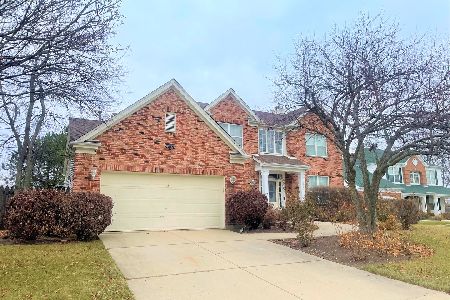1540 Farmhill Drive, Algonquin, Illinois 60102
$355,000
|
Sold
|
|
| Status: | Closed |
| Sqft: | 2,279 |
| Cost/Sqft: | $158 |
| Beds: | 4 |
| Baths: | 3 |
| Year Built: | 1992 |
| Property Taxes: | $7,871 |
| Days On Market: | 1525 |
| Lot Size: | 0,23 |
Description
Stunning colonial style 4bedroom, 2.1 bath home. Brick front for a rich curb appeal which makes it stand out in the subdivision. Updates include gorgeous high end wood laminate through the first floor. White trim, stainless appliances, white kitchen cabinets, vaulted ceiling family room open to the eating area and kitchen perfect for entertaining with a coffee bar area, great for holiday hosting, or just cooking while watching the kids play. The 2 story family room also has a wall of French doors and side vents that is perfect for those cool nights, a great breeze, and great natural light in the room. The second floor has 4 really nice sized bedrooms including a double door dramatic master suite! This master suite includes walk-in closet, window seats perfect for those who love to get lost in a great book, large master bath w/ separate shower, soaking tub, and a double sink vanity perfect for his & hers products. Basement is partially finished with a large storage area, cozy home office, and a sweeet rec room area with a dry bar. 2car attached garage, deck off family room that is great for a grill and gazebo, huge fenced yard begging for a pool to be installed off the deck! So much potential for more even though the current owner has done an exceptional job utilizing a lot of the space. Come see it I promise you will fall in love!
Property Specifics
| Single Family | |
| — | |
| Colonial | |
| 1992 | |
| Partial | |
| COURTNEY | |
| No | |
| 0.23 |
| Mc Henry | |
| Fieldcrest Farms | |
| 0 / Not Applicable | |
| None | |
| Public | |
| Public Sewer | |
| 11242163 | |
| 1929426005 |
Nearby Schools
| NAME: | DISTRICT: | DISTANCE: | |
|---|---|---|---|
|
Grade School
Lincoln Prairie Elementary Schoo |
300 | — | |
|
Middle School
Westfield Community School |
300 | Not in DB | |
|
High School
H D Jacobs High School |
300 | Not in DB | |
Property History
| DATE: | EVENT: | PRICE: | SOURCE: |
|---|---|---|---|
| 16 Apr, 2018 | Sold | $252,000 | MRED MLS |
| 10 Mar, 2018 | Under contract | $261,500 | MRED MLS |
| 21 Feb, 2018 | Listed for sale | $261,500 | MRED MLS |
| 9 Dec, 2021 | Sold | $355,000 | MRED MLS |
| 11 Oct, 2021 | Under contract | $359,900 | MRED MLS |
| 8 Oct, 2021 | Listed for sale | $359,900 | MRED MLS |
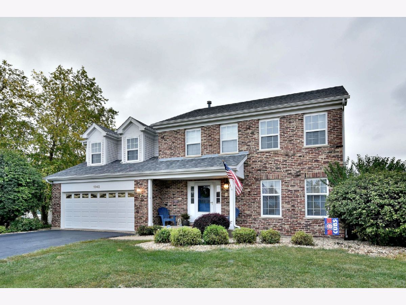
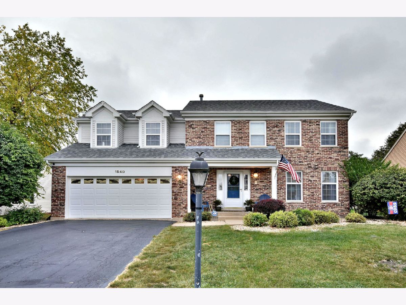
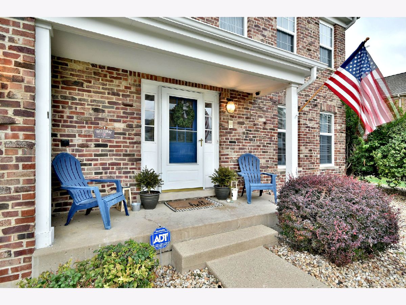
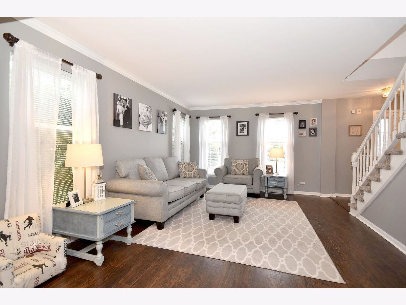
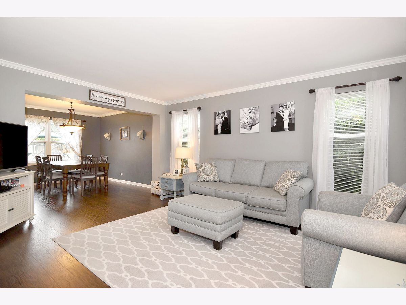
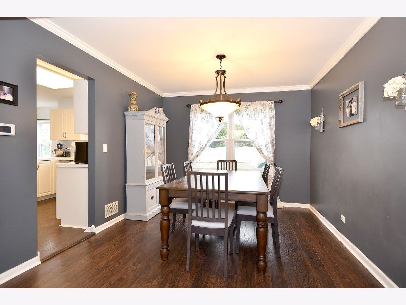
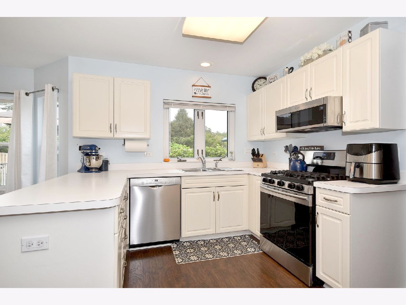
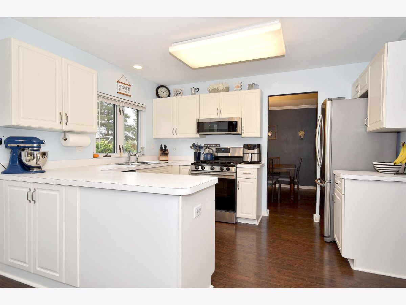
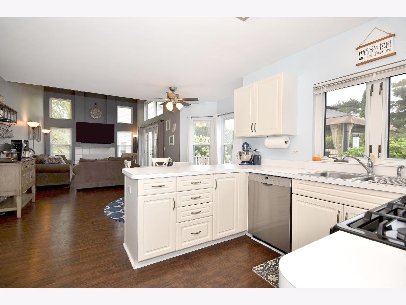
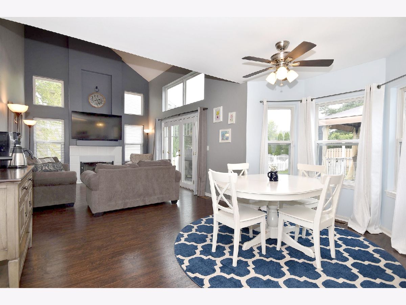
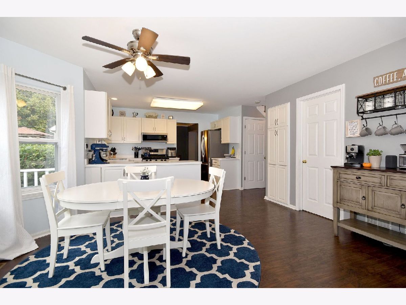
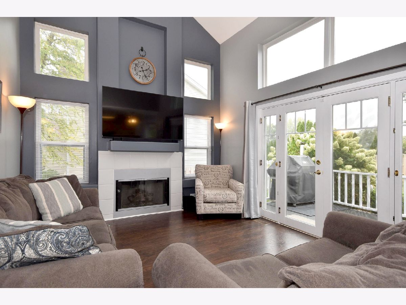
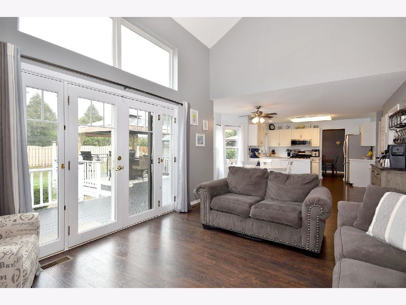
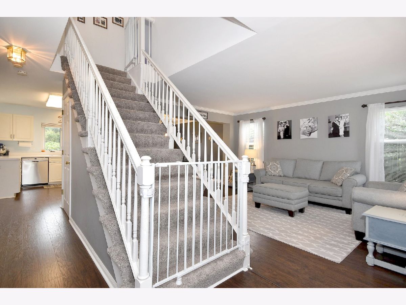
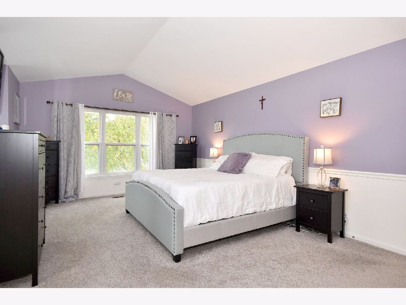
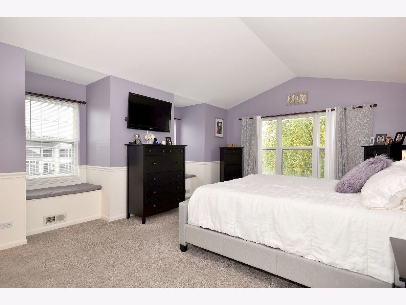
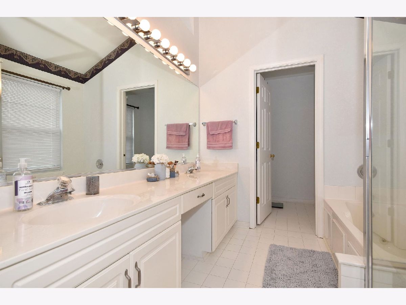
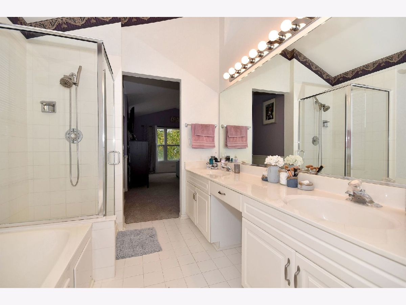
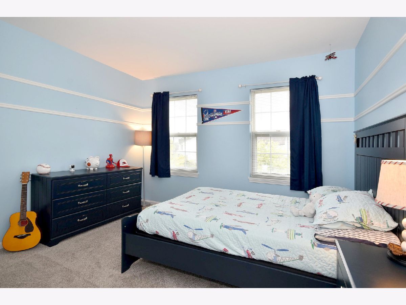
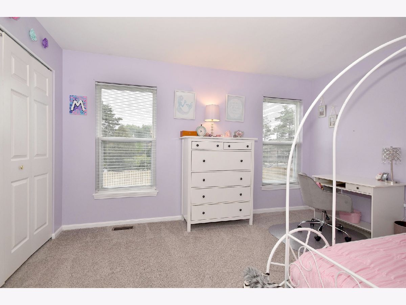
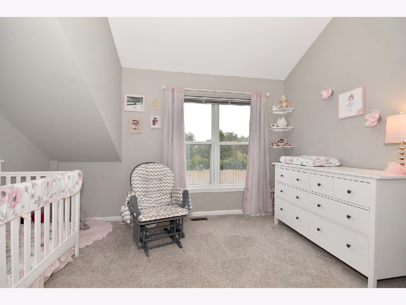
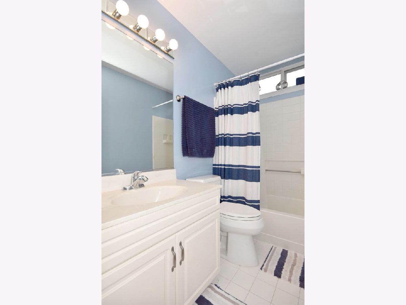
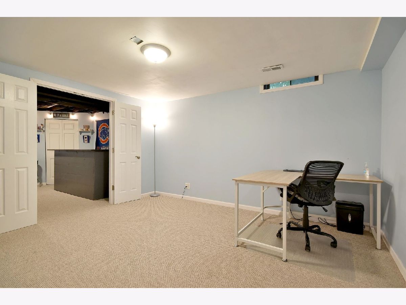
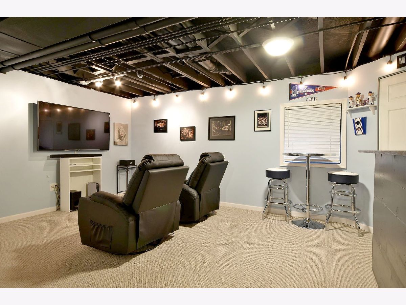
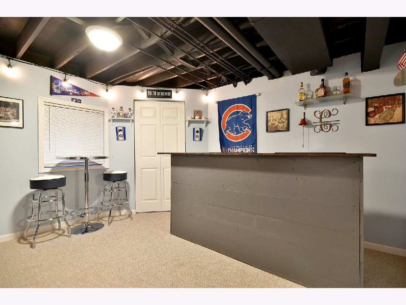
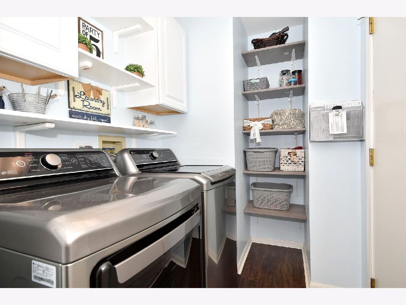
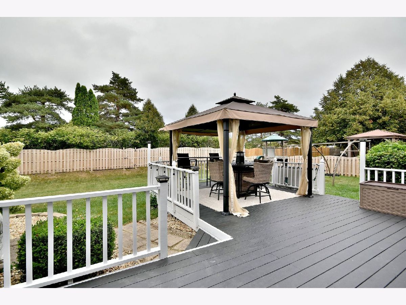
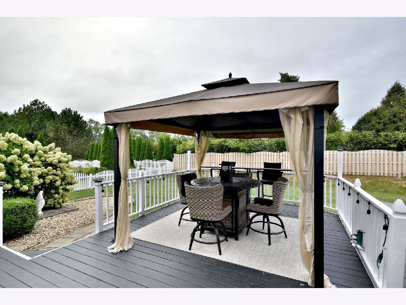
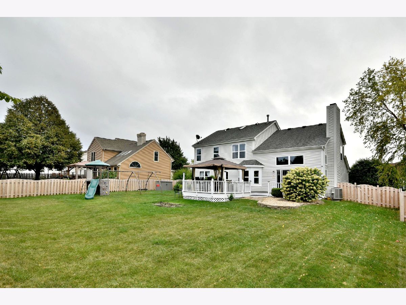
Room Specifics
Total Bedrooms: 4
Bedrooms Above Ground: 4
Bedrooms Below Ground: 0
Dimensions: —
Floor Type: Carpet
Dimensions: —
Floor Type: Carpet
Dimensions: —
Floor Type: Carpet
Full Bathrooms: 3
Bathroom Amenities: Whirlpool,Separate Shower,Double Sink
Bathroom in Basement: 0
Rooms: Eating Area,Recreation Room,Office,Storage
Basement Description: Unfinished,Crawl
Other Specifics
| 2 | |
| Concrete Perimeter | |
| Asphalt | |
| Deck | |
| Sidewalks | |
| 75X135 | |
| — | |
| Full | |
| Vaulted/Cathedral Ceilings, Skylight(s), Wood Laminate Floors, First Floor Laundry, Built-in Features, Walk-In Closet(s), Some Carpeting | |
| Range, Dishwasher, Refrigerator, Washer, Dryer, Disposal, Stainless Steel Appliance(s) | |
| Not in DB | |
| Park, Curbs, Sidewalks, Street Lights, Street Paved | |
| — | |
| — | |
| Attached Fireplace Doors/Screen, Gas Log, Gas Starter |
Tax History
| Year | Property Taxes |
|---|---|
| 2018 | $6,538 |
| 2021 | $7,871 |
Contact Agent
Nearby Similar Homes
Nearby Sold Comparables
Contact Agent
Listing Provided By
Baird & Warner

