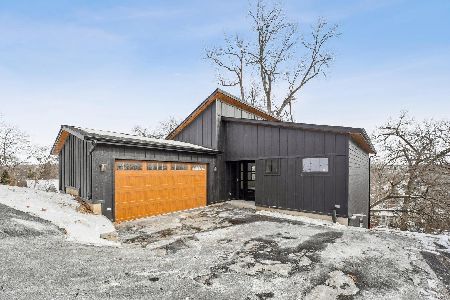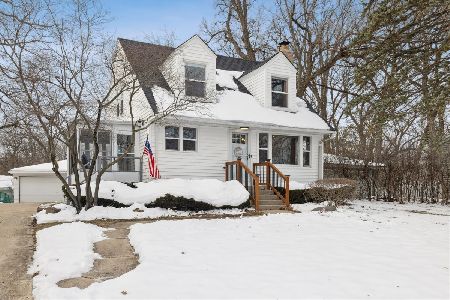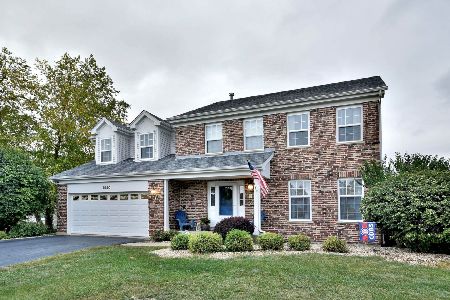1545 Farmhill Drive, Algonquin, Illinois 60102
$318,000
|
Sold
|
|
| Status: | Closed |
| Sqft: | 2,700 |
| Cost/Sqft: | $123 |
| Beds: | 4 |
| Baths: | 4 |
| Year Built: | 1993 |
| Property Taxes: | $8,094 |
| Days On Market: | 3585 |
| Lot Size: | 0,24 |
Description
Captivating 4 bdrm 3.5 bath farmhouse/style colonial fully remodeled and extensively upgraded. Gourmet kit features cherry cabinets, gorgeous mldgs, stainless appliances & opens to fam rm w/wood burning/gas start fireplace. Main floor executive office, main floor laundry w/new maple cabinets, open concept liv rm/dining rm ideal for entertaining. All baths completely remodeled w/new maple cabinets, granite counters, high end fixtures, new tile. New luxurious master bath-features separate shower w/rain head & separate hand shower, custom hand-painted crackle tile. Full fin bsmt w/full bath, kitchenette, din rm, liv/rec rm & convert extra rm to 5th bdrm. Oversized 2.5car garage w/workshop & pulldown staircase to attic. Gorgeous professionally landscaped fenced yard w/brick paver patio & 2 sep seating areas. Many xtra updates including new Marvin windows thru-out; hardwood flooring; crown mldg, newer garage door, driveway, ext doors. Convenient location/close to shops/I90 & more! See now!
Property Specifics
| Single Family | |
| — | |
| — | |
| 1993 | |
| Full | |
| — | |
| No | |
| 0.24 |
| Mc Henry | |
| Fieldcrest Farms | |
| 0 / Not Applicable | |
| None | |
| Public | |
| Public Sewer | |
| 09195650 | |
| 1929427005 |
Nearby Schools
| NAME: | DISTRICT: | DISTANCE: | |
|---|---|---|---|
|
Grade School
Lincoln Prairie Elementary Schoo |
300 | — | |
|
Middle School
Westfield Community School |
300 | Not in DB | |
|
High School
H D Jacobs High School |
300 | Not in DB | |
Property History
| DATE: | EVENT: | PRICE: | SOURCE: |
|---|---|---|---|
| 8 Jul, 2016 | Sold | $318,000 | MRED MLS |
| 23 May, 2016 | Under contract | $332,000 | MRED MLS |
| — | Last price change | $349,900 | MRED MLS |
| 13 Apr, 2016 | Listed for sale | $349,900 | MRED MLS |
Room Specifics
Total Bedrooms: 4
Bedrooms Above Ground: 4
Bedrooms Below Ground: 0
Dimensions: —
Floor Type: Carpet
Dimensions: —
Floor Type: Carpet
Dimensions: —
Floor Type: Carpet
Full Bathrooms: 4
Bathroom Amenities: Separate Shower,Full Body Spray Shower,Soaking Tub
Bathroom in Basement: 1
Rooms: Kitchen,Eating Area,Exercise Room,Office,Recreation Room,Sitting Room
Basement Description: Finished,Crawl
Other Specifics
| 2 | |
| Concrete Perimeter | |
| Asphalt | |
| Patio, Brick Paver Patio | |
| Fenced Yard,Landscaped,Wooded | |
| 10,155 | |
| — | |
| Full | |
| Vaulted/Cathedral Ceilings, Skylight(s), Hardwood Floors, In-Law Arrangement, First Floor Laundry | |
| Range, Microwave, Dishwasher, Refrigerator, Washer, Dryer, Disposal, Stainless Steel Appliance(s) | |
| Not in DB | |
| — | |
| — | |
| — | |
| Wood Burning, Gas Starter |
Tax History
| Year | Property Taxes |
|---|---|
| 2016 | $8,094 |
Contact Agent
Nearby Similar Homes
Nearby Sold Comparables
Contact Agent
Listing Provided By
RE/MAX of Barrington










