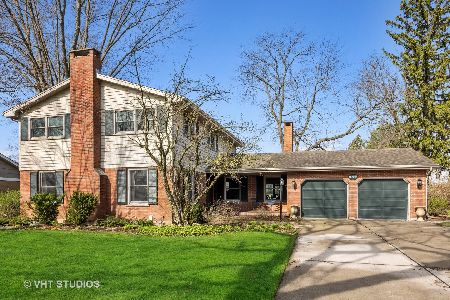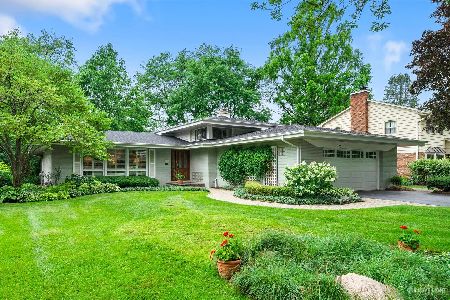1540 Gamon Road, Wheaton, Illinois 60189
$1,280,000
|
Sold
|
|
| Status: | Closed |
| Sqft: | 5,367 |
| Cost/Sqft: | $242 |
| Beds: | 4 |
| Baths: | 6 |
| Year Built: | 2008 |
| Property Taxes: | $30,015 |
| Days On Market: | 1773 |
| Lot Size: | 0,61 |
Description
ELEGANT, STUNNING CUSTOM SIENNA BUILT HOME IN FAIRWAY ESTATES! Over 7,000 sq ft of elegance on a half acre lot w a four car garage. The warm 23x13 front porch welcomes you into an expansive 20' ceiling foyer. The interior elegance includes a signature Siena dual staircase, Joliet Custom Cabinetry, California Closets and tremendous millwork throughout the home. An open first floor showcases a gourmet kithen w paneled Sub-zero & Viking appliances blending into the custom cabinetry, two large islands, two sinks & more! The kitchen opens to an expansive great room w 11' beamed ceilings, beautiful fireplace & loads of windows for natural light. The breakfast area is surrounded by floor to ceiling windows facing the expansive exterior & open space in back. A first floor sophisticated executive office w built-ins & beamed ceilings, don't miss the formal dining room w up to 10' decorative ceilings & bump out, plus the formal living/sitting room. Enjoy a large mud room w locker/closets & dog shower! Huge master suite w 9'+ ceilings, a beautiful sitting area w scenic views of Rathje Farms, three closets, AND a luxurious master bath. The full basement has extra high ceilings, a game & media room, custom bar area, walk-in wine cellar, 5th bedroom, full bath, exercise room, PLUS two large storage rooms! Hallways are very spacious on all three floors w custom built-ins. Garage has extra high ceilings, an electric charging station, service door to back & more! The stunning outdoor brick paver entertainment area includes a gas fire pit, pergola, built in Viking gas grill, custom lighting & seating overlooking a private landscaped yard. So much to mention & see, your Buyer will fall in love w this home! All this and close to downtown Wheaton, shopping, retaurants & more! WELCOME HOME!
Property Specifics
| Single Family | |
| — | |
| Traditional | |
| 2008 | |
| Full | |
| CUSTOM | |
| No | |
| 0.61 |
| Du Page | |
| Fairway Estates | |
| 0 / Not Applicable | |
| None | |
| Lake Michigan,Public | |
| Public Sewer | |
| 11031838 | |
| 0521303018 |
Nearby Schools
| NAME: | DISTRICT: | DISTANCE: | |
|---|---|---|---|
|
Grade School
Whittier Elementary School |
200 | — | |
|
Middle School
Edison Middle School |
200 | Not in DB | |
|
High School
Wheaton Warrenville South H S |
200 | Not in DB | |
Property History
| DATE: | EVENT: | PRICE: | SOURCE: |
|---|---|---|---|
| 18 Jun, 2021 | Sold | $1,280,000 | MRED MLS |
| 29 Mar, 2021 | Under contract | $1,299,999 | MRED MLS |
| 25 Mar, 2021 | Listed for sale | $1,299,999 | MRED MLS |
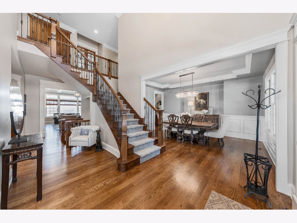
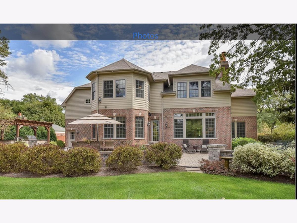
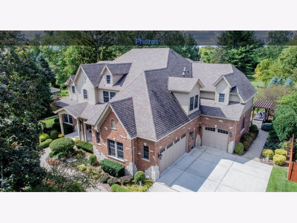
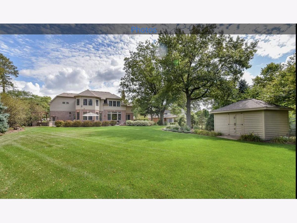
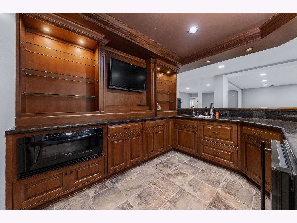
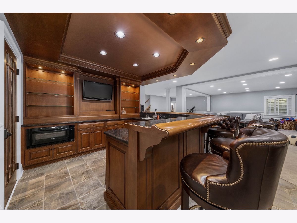
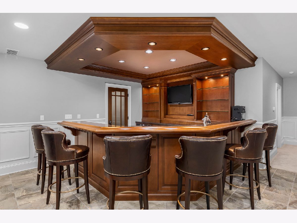
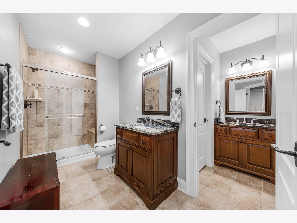
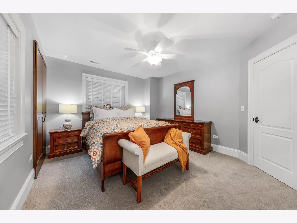
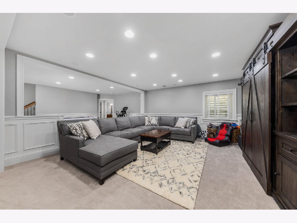
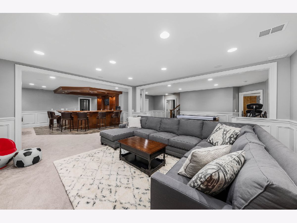
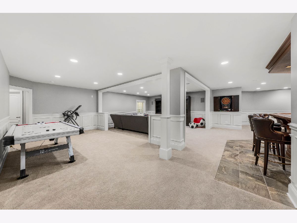
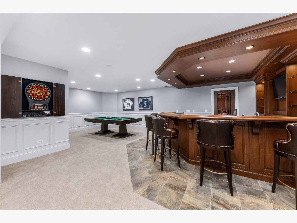
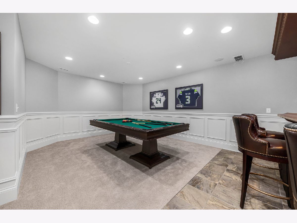
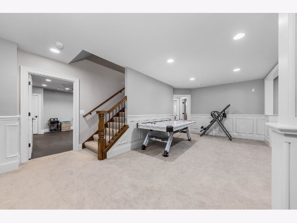
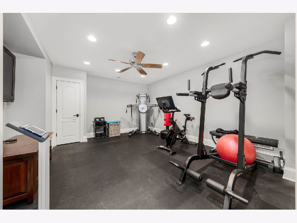
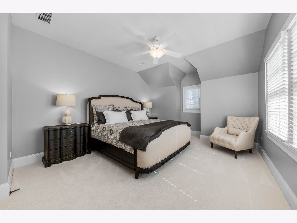
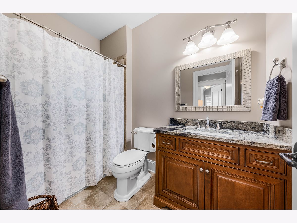
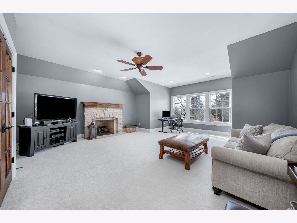
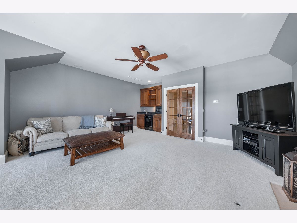
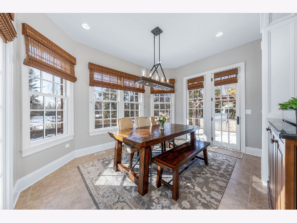
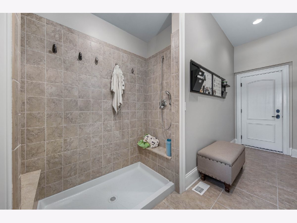
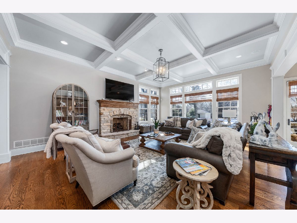
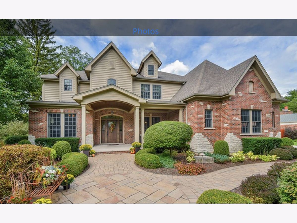
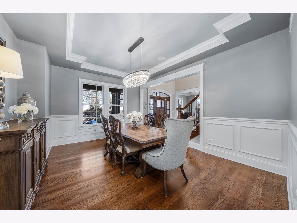
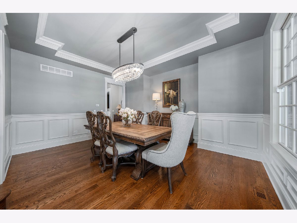
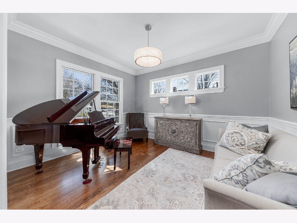
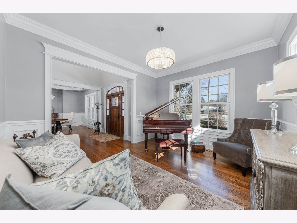
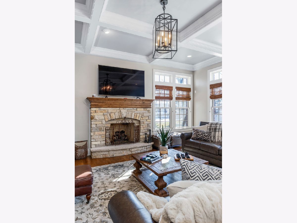
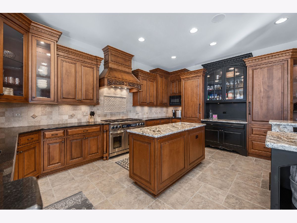
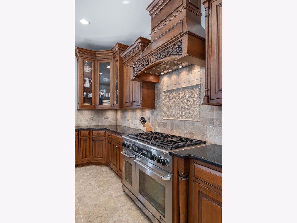
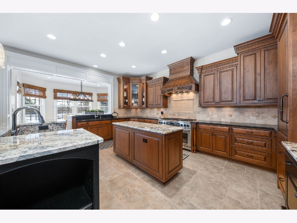
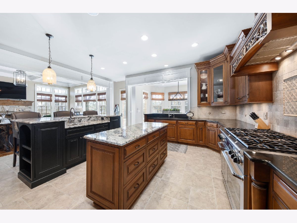
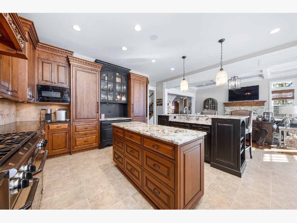
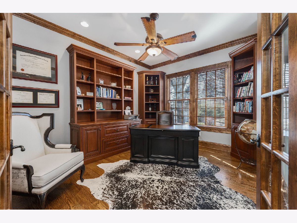
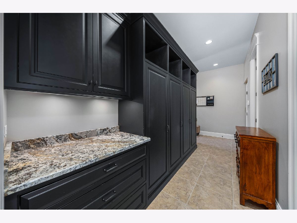
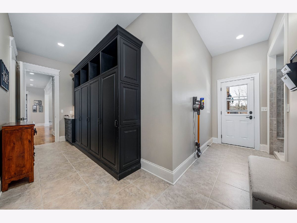
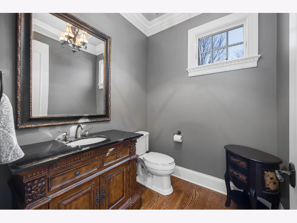
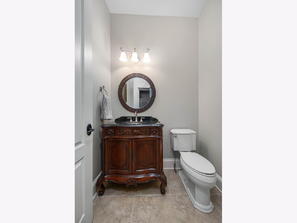
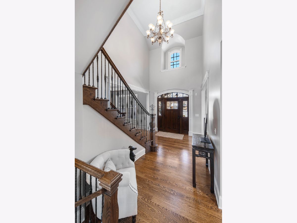
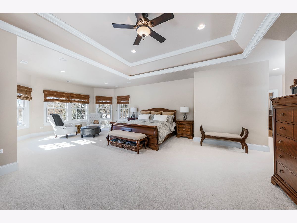
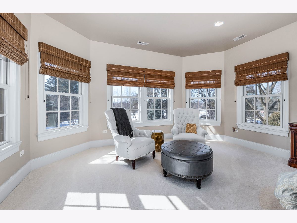
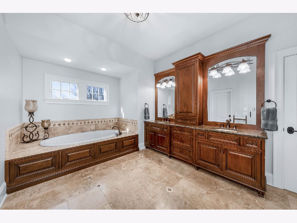
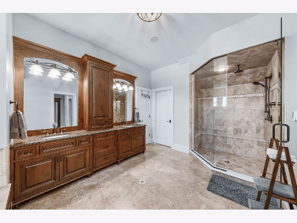
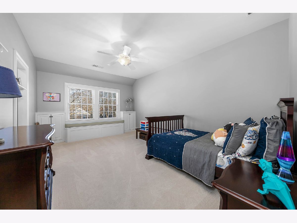
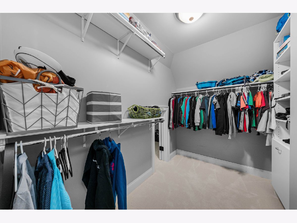
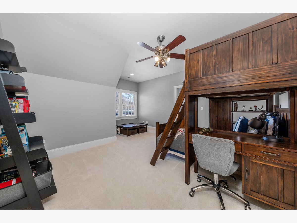
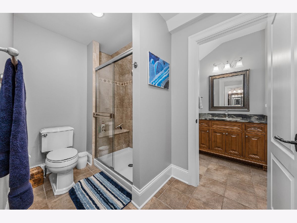
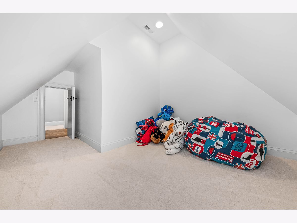
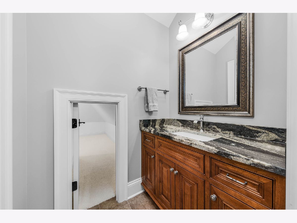
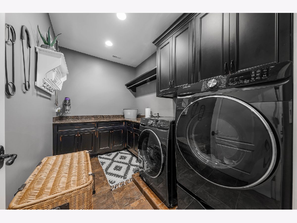
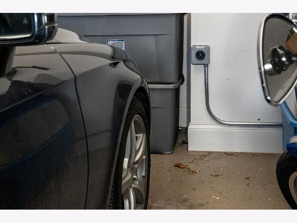
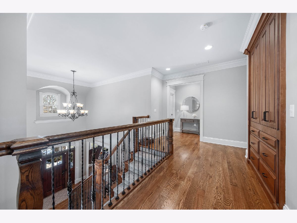
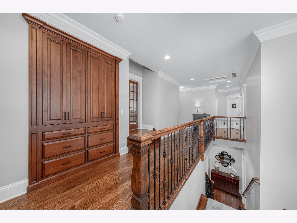
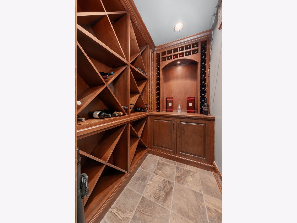
Room Specifics
Total Bedrooms: 5
Bedrooms Above Ground: 4
Bedrooms Below Ground: 1
Dimensions: —
Floor Type: Carpet
Dimensions: —
Floor Type: Carpet
Dimensions: —
Floor Type: Carpet
Dimensions: —
Floor Type: —
Full Bathrooms: 6
Bathroom Amenities: Whirlpool,Separate Shower,Double Sink
Bathroom in Basement: 1
Rooms: Bedroom 5,Breakfast Room,Den,Exercise Room,Foyer,Game Room,Great Room,Media Room,Mud Room,Pantry,Recreation Room,Storage,Utility Room-1st Floor,Utility Room-Lower Level,Walk In Closet,Other Room
Basement Description: Finished
Other Specifics
| 4 | |
| Concrete Perimeter | |
| Concrete | |
| Patio, Porch, Brick Paver Patio, Storms/Screens, Outdoor Grill, Fire Pit | |
| Landscaped | |
| 106 X 260 X 98 X 257 | |
| — | |
| Full | |
| Vaulted/Cathedral Ceilings, Bar-Wet, Hardwood Floors, Heated Floors, In-Law Arrangement, Second Floor Laundry, Built-in Features, Walk-In Closet(s), Bookcases, Ceiling - 10 Foot, Ceiling - 9 Foot, Beamed Ceilings, Some Carpeting, Special Millwork, Separate Dining Room | |
| Double Oven, Range, Microwave, Dishwasher, High End Refrigerator, Bar Fridge, Freezer, Washer, Dryer, Disposal, Wine Refrigerator | |
| Not in DB | |
| Curbs, Sidewalks, Street Lights, Street Paved | |
| — | |
| — | |
| Gas Log, Gas Starter |
Tax History
| Year | Property Taxes |
|---|---|
| 2021 | $30,015 |
Contact Agent
Nearby Similar Homes
Nearby Sold Comparables
Contact Agent
Listing Provided By
eXp Realty LLC





