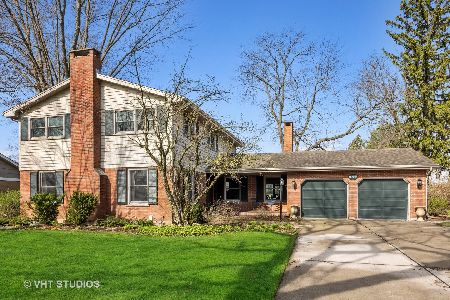173 Tennyson Drive, Wheaton, Illinois 60189
$407,500
|
Sold
|
|
| Status: | Closed |
| Sqft: | 2,828 |
| Cost/Sqft: | $152 |
| Beds: | 5 |
| Baths: | 3 |
| Year Built: | 1968 |
| Property Taxes: | $10,515 |
| Days On Market: | 4973 |
| Lot Size: | 0,37 |
Description
Large 5 bed, 2.1 bath. Dual vanity sink, oak hwds flrs on the entire second floor including under the carpet, slate entry. Large rooms throughout. Brick paver patio, driveway, and walkway. Enormous yard,very deep. 2012 furnace, newer hot water heater and roof. Hardwood in the family room and fireplace. Bay windows in den and living room. First floor den. Original owner home. Great neighborhood. Redwood siding.
Property Specifics
| Single Family | |
| — | |
| — | |
| 1968 | |
| Full | |
| — | |
| No | |
| 0.37 |
| Du Page | |
| — | |
| 0 / Not Applicable | |
| None | |
| Lake Michigan | |
| Public Sewer | |
| 08095759 | |
| 0521303031 |
Nearby Schools
| NAME: | DISTRICT: | DISTANCE: | |
|---|---|---|---|
|
Grade School
Whittier Elementary School |
200 | — | |
|
Middle School
Edison Middle School |
200 | Not in DB | |
|
High School
Wheaton Warrenville South H S |
200 | Not in DB | |
Property History
| DATE: | EVENT: | PRICE: | SOURCE: |
|---|---|---|---|
| 23 Aug, 2012 | Sold | $407,500 | MRED MLS |
| 12 Jul, 2012 | Under contract | $429,900 | MRED MLS |
| 19 Jun, 2012 | Listed for sale | $429,900 | MRED MLS |
Room Specifics
Total Bedrooms: 5
Bedrooms Above Ground: 5
Bedrooms Below Ground: 0
Dimensions: —
Floor Type: Carpet
Dimensions: —
Floor Type: Hardwood
Dimensions: —
Floor Type: Hardwood
Dimensions: —
Floor Type: —
Full Bathrooms: 3
Bathroom Amenities: Double Sink
Bathroom in Basement: 0
Rooms: Bedroom 5,Den,Foyer
Basement Description: Unfinished
Other Specifics
| 2 | |
| — | |
| Brick | |
| Brick Paver Patio, Storms/Screens | |
| — | |
| 77X199X121X151 | |
| — | |
| Full | |
| Hardwood Floors, First Floor Laundry | |
| Range, Dishwasher, Refrigerator, Washer, Dryer, Disposal | |
| Not in DB | |
| Sidewalks, Street Paved | |
| — | |
| — | |
| Gas Starter |
Tax History
| Year | Property Taxes |
|---|---|
| 2012 | $10,515 |
Contact Agent
Nearby Similar Homes
Nearby Sold Comparables
Contact Agent
Listing Provided By
Digital Realty








