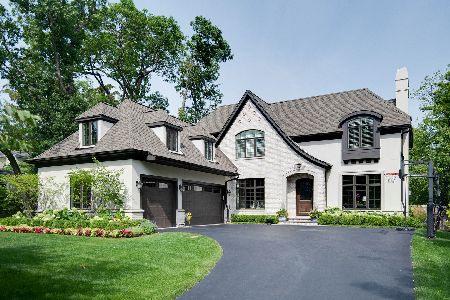1540 Hawthorne Lane, Highland Park, Illinois 60035
$1,224,500
|
Sold
|
|
| Status: | Closed |
| Sqft: | 4,880 |
| Cost/Sqft: | $286 |
| Beds: | 6 |
| Baths: | 5 |
| Year Built: | 1912 |
| Property Taxes: | $26,578 |
| Days On Market: | 4782 |
| Lot Size: | 0,95 |
Description
Classic brick Georgian built by architects Lebenbaum and Marx. Approx 1 acre(41,486 SF) -exquisite lot & ravine views on quiet lane. Dramatic entry w/mahogany staircase, grand sized rooms-34' LR opens to 3 season sunroom w/FP. 10' ceilings,hdwd floors,French pocket doors . Updated and expanded kitchen with granite countertops,island,Italian tile,radiant heat. 3 car gar. Great location close to beach,town, schools.
Property Specifics
| Single Family | |
| — | |
| Georgian | |
| 1912 | |
| Full | |
| — | |
| No | |
| 0.95 |
| Lake | |
| — | |
| 0 / Not Applicable | |
| None | |
| Lake Michigan | |
| Sewer-Storm | |
| 08218816 | |
| 16251010120000 |
Nearby Schools
| NAME: | DISTRICT: | DISTANCE: | |
|---|---|---|---|
|
Grade School
Indian Trail Elementary School |
112 | — | |
|
Middle School
Elm Place School |
112 | Not in DB | |
|
High School
Highland Park High School |
113 | Not in DB | |
Property History
| DATE: | EVENT: | PRICE: | SOURCE: |
|---|---|---|---|
| 1 Oct, 2013 | Sold | $1,224,500 | MRED MLS |
| 14 Aug, 2013 | Under contract | $1,395,000 | MRED MLS |
| 12 Nov, 2012 | Listed for sale | $1,395,000 | MRED MLS |
| 24 Feb, 2015 | Sold | $815,000 | MRED MLS |
| 9 Feb, 2015 | Under contract | $875,000 | MRED MLS |
| 24 Nov, 2014 | Listed for sale | $875,000 | MRED MLS |
Room Specifics
Total Bedrooms: 6
Bedrooms Above Ground: 6
Bedrooms Below Ground: 0
Dimensions: —
Floor Type: Hardwood
Dimensions: —
Floor Type: Hardwood
Dimensions: —
Floor Type: Hardwood
Dimensions: —
Floor Type: —
Dimensions: —
Floor Type: —
Full Bathrooms: 5
Bathroom Amenities: Separate Shower
Bathroom in Basement: 1
Rooms: Bedroom 5,Bedroom 6,Enclosed Porch Heated,Foyer,Library,Play Room,Sun Room
Basement Description: Finished
Other Specifics
| 3 | |
| Concrete Perimeter | |
| Asphalt | |
| Deck, Patio, Porch | |
| Cul-De-Sac,Landscaped,Wooded | |
| 214X153X236X246 | |
| Full,Interior Stair,Unfinished | |
| Full | |
| Hardwood Floors, Heated Floors, Second Floor Laundry | |
| Double Oven, Microwave, Dishwasher, Refrigerator, Washer, Dryer, Disposal, Stainless Steel Appliance(s) | |
| Not in DB | |
| Sidewalks, Street Paved | |
| — | |
| — | |
| — |
Tax History
| Year | Property Taxes |
|---|---|
| 2013 | $26,578 |
| 2015 | $26,579 |
Contact Agent
Nearby Similar Homes
Nearby Sold Comparables
Contact Agent
Listing Provided By
@properties






