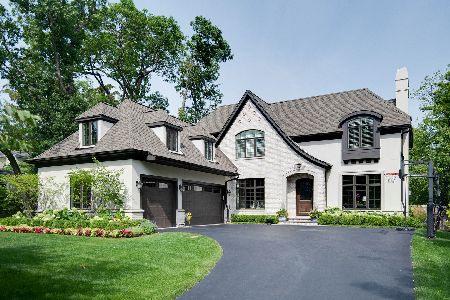1550 Hawthorne Lane, Highland Park, Illinois 60035
$1,062,500
|
Sold
|
|
| Status: | Closed |
| Sqft: | 6,000 |
| Cost/Sqft: | $233 |
| Beds: | 5 |
| Baths: | 7 |
| Year Built: | 1994 |
| Property Taxes: | $49,679 |
| Days On Market: | 3030 |
| Lot Size: | 0,63 |
Description
Don't miss out on the opportunity to live in desirable East Highland Park. On a quiet street and just steps from the lake, lies this stunning custom built home boasting 6000 sq ft of luxury open living space. Featuring brand new hardwood floors throughout the main level, high-end SS appliances, and a breathtaking foyer. The master suite features a balcony, en-suite with separate shower and whirlpool bathtub, two walk-in closets and an open walk-in for ample storage. Every bedroom enjoys it's own en-suite bathroom. The basement has been completely renovated with full wet-bar including sub-zero fridge, and wine cooler. Short distance from the Metra, and downtown HP. This home is a must see!
Property Specifics
| Single Family | |
| — | |
| — | |
| 1994 | |
| Full | |
| — | |
| No | |
| 0.63 |
| Lake | |
| — | |
| 0 / Not Applicable | |
| None | |
| Lake Michigan | |
| Public Sewer | |
| 09736710 | |
| 16251010110000 |
Nearby Schools
| NAME: | DISTRICT: | DISTANCE: | |
|---|---|---|---|
|
Grade School
Indian Trail Elementary School |
112 | — | |
|
Middle School
Elm Place School |
112 | Not in DB | |
|
High School
Highland Park High School |
113 | Not in DB | |
Property History
| DATE: | EVENT: | PRICE: | SOURCE: |
|---|---|---|---|
| 12 Apr, 2010 | Sold | $1,800,000 | MRED MLS |
| 25 Mar, 2010 | Under contract | $1,999,999 | MRED MLS |
| — | Last price change | $2,374,000 | MRED MLS |
| 5 Oct, 2009 | Listed for sale | $2,374,000 | MRED MLS |
| 20 Mar, 2018 | Sold | $1,062,500 | MRED MLS |
| 5 Jan, 2018 | Under contract | $1,395,000 | MRED MLS |
| — | Last price change | $1,495,000 | MRED MLS |
| 30 Aug, 2017 | Listed for sale | $1,695,000 | MRED MLS |
Room Specifics
Total Bedrooms: 5
Bedrooms Above Ground: 5
Bedrooms Below Ground: 0
Dimensions: —
Floor Type: Hardwood
Dimensions: —
Floor Type: Hardwood
Dimensions: —
Floor Type: Carpet
Dimensions: —
Floor Type: —
Full Bathrooms: 7
Bathroom Amenities: Whirlpool,Separate Shower,Double Sink
Bathroom in Basement: 1
Rooms: Bedroom 5,Eating Area,Office,Bonus Room,Recreation Room,Game Room,Workshop,Exercise Room,Foyer,Utility Room-Lower Level
Basement Description: Finished
Other Specifics
| 3 | |
| — | |
| Brick,Circular,Side Drive | |
| Balcony, Brick Paver Patio | |
| Fenced Yard,Landscaped | |
| 27,284 SQ FT | |
| — | |
| Full | |
| Vaulted/Cathedral Ceilings, Skylight(s), Bar-Wet, Hardwood Floors, First Floor Laundry, First Floor Full Bath | |
| Range, Microwave, Dishwasher, High End Refrigerator, Washer, Dryer, Disposal, Stainless Steel Appliance(s), Wine Refrigerator, Range Hood | |
| Not in DB | |
| Gated | |
| — | |
| — | |
| Double Sided, Gas Log, Gas Starter |
Tax History
| Year | Property Taxes |
|---|---|
| 2010 | $57,101 |
| 2018 | $49,679 |
Contact Agent
Nearby Similar Homes
Nearby Sold Comparables
Contact Agent
Listing Provided By
Newman Realty Services INC






