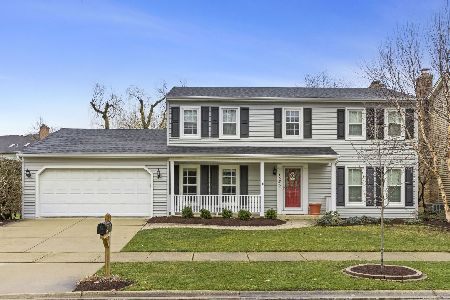1540 Marquette Avenue, Naperville, Illinois 60565
$527,000
|
Sold
|
|
| Status: | Closed |
| Sqft: | 2,244 |
| Cost/Sqft: | $218 |
| Beds: | 4 |
| Baths: | 3 |
| Year Built: | 1990 |
| Property Taxes: | $8,317 |
| Days On Market: | 1727 |
| Lot Size: | 0,26 |
Description
Beautiful southeast Naperville home in a great subdivision. Large lot built for entertaining, with Deck, patio and built in firepit. Four large bedrooms upstairs with walk-in closets. Vaulted ceiling in the Master bedroom, barn style door leading to Master Bath with large glass enclosed shower. The Kitchen features stainless steel appliances, a large island, granite countertops and a large eating area. The main floor also has a large dining room, living room/office and family room with brick fireplace. Partially finished basement features a finished open rec room, along with multiple closets and a storage area.
Property Specifics
| Single Family | |
| — | |
| — | |
| 1990 | |
| Full | |
| — | |
| No | |
| 0.26 |
| Du Page | |
| — | |
| — / Not Applicable | |
| None | |
| Public | |
| Public Sewer | |
| 11114545 | |
| 0828312003 |
Nearby Schools
| NAME: | DISTRICT: | DISTANCE: | |
|---|---|---|---|
|
Grade School
Ranch View Elementary School |
203 | — | |
|
Middle School
Kennedy Junior High School |
203 | Not in DB | |
|
High School
Naperville Central High School |
203 | Not in DB | |
Property History
| DATE: | EVENT: | PRICE: | SOURCE: |
|---|---|---|---|
| 15 May, 2018 | Sold | $449,000 | MRED MLS |
| 4 Apr, 2018 | Under contract | $444,000 | MRED MLS |
| 4 Apr, 2018 | Listed for sale | $444,000 | MRED MLS |
| 26 Jul, 2021 | Sold | $527,000 | MRED MLS |
| 12 Jun, 2021 | Under contract | $489,900 | MRED MLS |
| 7 Jun, 2021 | Listed for sale | $489,900 | MRED MLS |

















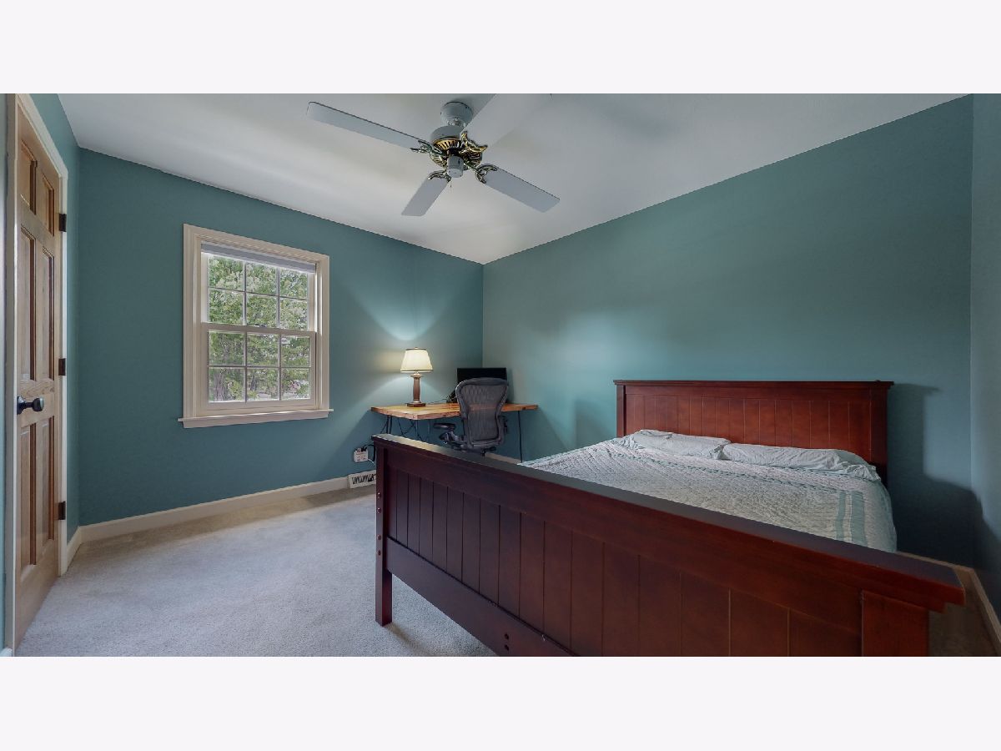

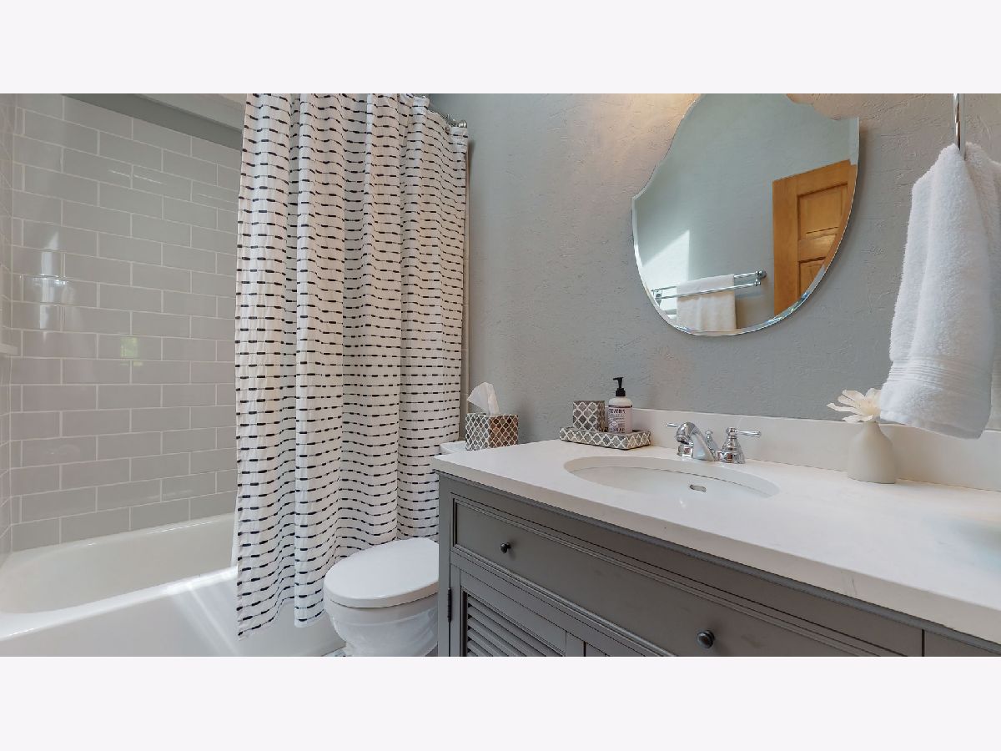

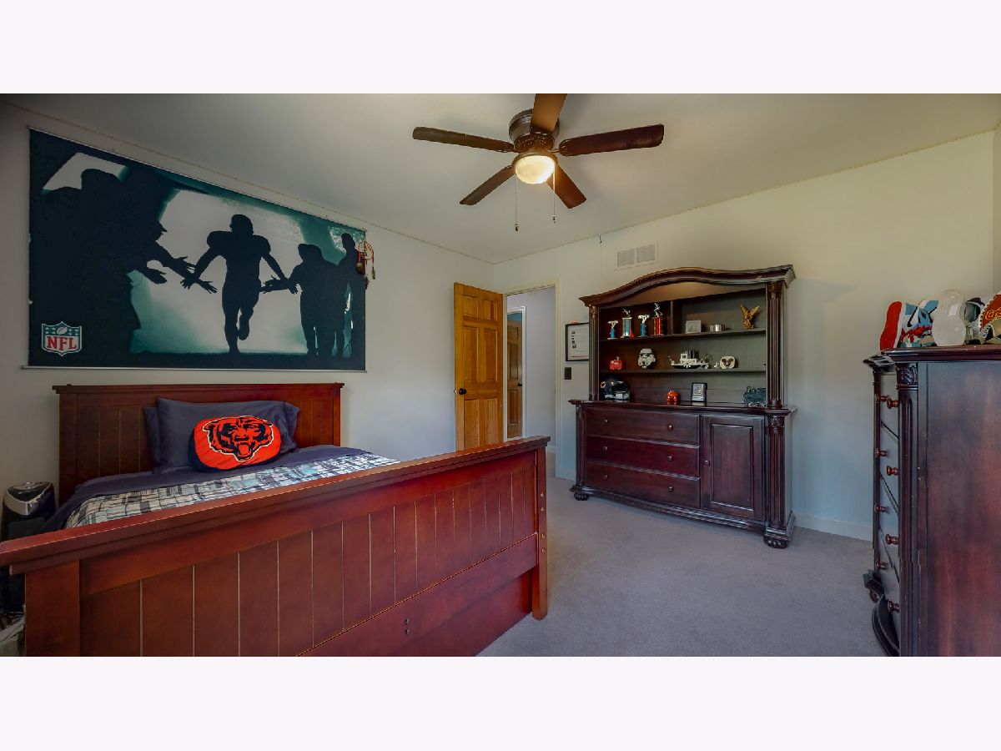


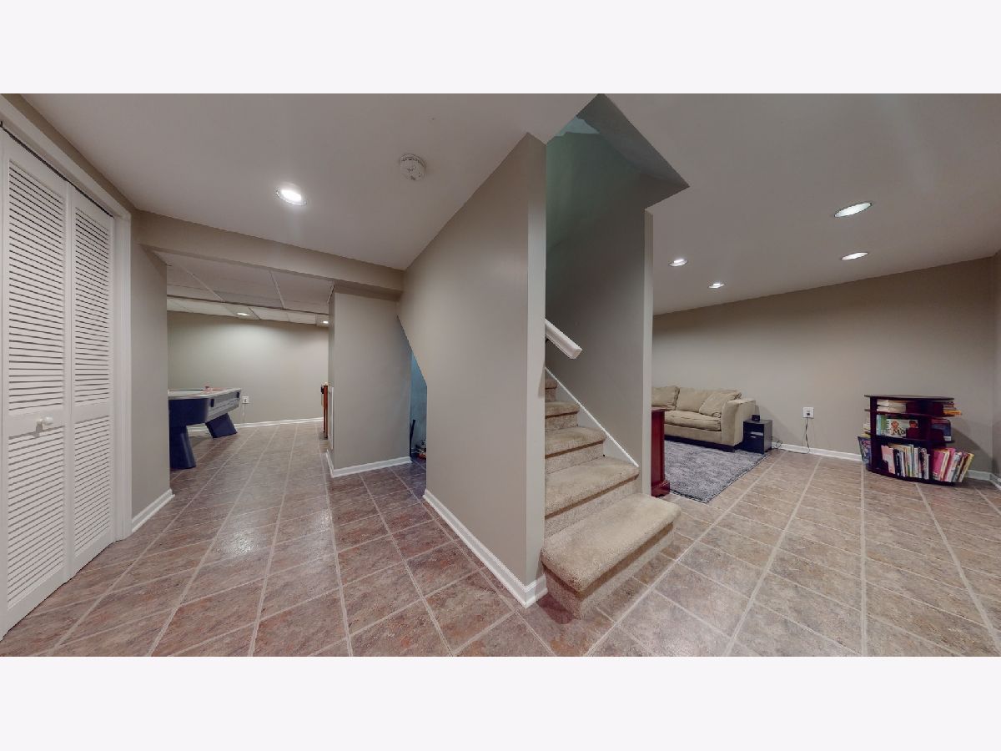






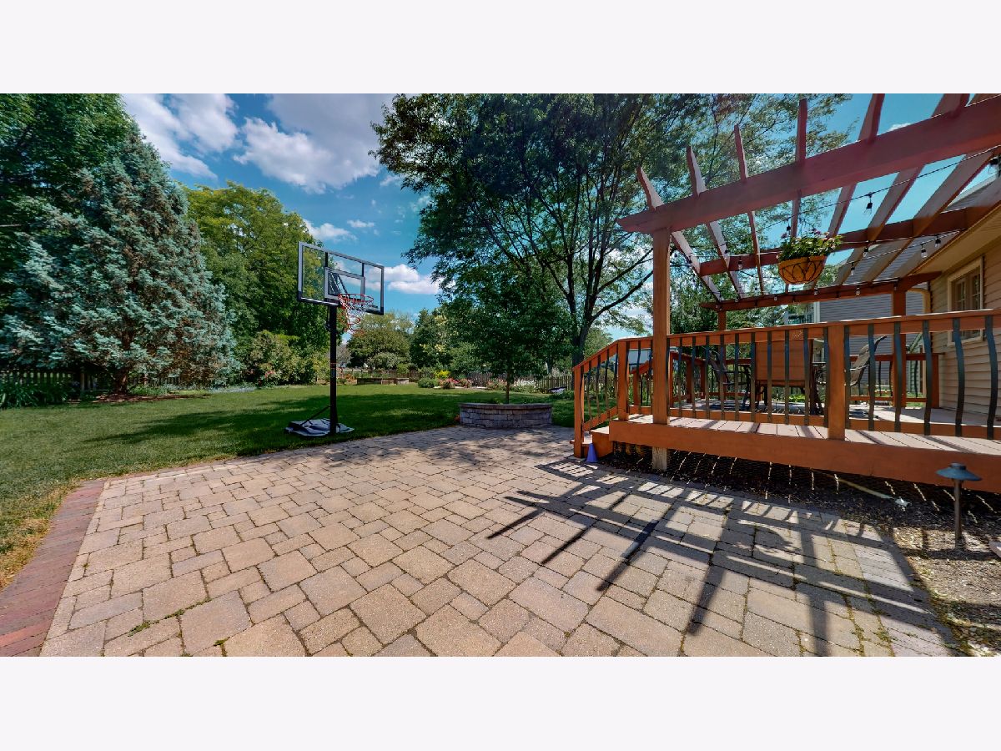



Room Specifics
Total Bedrooms: 4
Bedrooms Above Ground: 4
Bedrooms Below Ground: 0
Dimensions: —
Floor Type: Carpet
Dimensions: —
Floor Type: Carpet
Dimensions: —
Floor Type: Carpet
Full Bathrooms: 3
Bathroom Amenities: —
Bathroom in Basement: 0
Rooms: Eating Area,Foyer
Basement Description: Partially Finished,Rec/Family Area,Storage Space
Other Specifics
| 2 | |
| Concrete Perimeter | |
| Asphalt | |
| Deck, Brick Paver Patio, Fire Pit | |
| Fenced Yard,Wood Fence | |
| 73 X 120 X 98 X 183 | |
| — | |
| Full | |
| Vaulted/Cathedral Ceilings, Hardwood Floors, First Floor Laundry, Walk-In Closet(s), Beamed Ceilings, Granite Counters, Separate Dining Room | |
| Microwave, Range, Dishwasher, Refrigerator | |
| Not in DB | |
| Park, Curbs, Sidewalks, Street Lights, Street Paved | |
| — | |
| — | |
| Gas Log, Masonry |
Tax History
| Year | Property Taxes |
|---|---|
| 2018 | $7,931 |
| 2021 | $8,317 |
Contact Agent
Nearby Similar Homes
Nearby Sold Comparables
Contact Agent
Listing Provided By
Twin Vines Real Estate Svcs






