1536 Marquette Avenue, Naperville, Illinois 60565
$595,000
|
Sold
|
|
| Status: | Closed |
| Sqft: | 2,476 |
| Cost/Sqft: | $232 |
| Beds: | 4 |
| Baths: | 3 |
| Year Built: | 1985 |
| Property Taxes: | $8,464 |
| Days On Market: | 1058 |
| Lot Size: | 0,20 |
Description
Meticulously maintained single family home in desirable University Heights. Beautiful curb appeal with professional landscaping and covered porch area. You are greeted with gleaming hardwood floors, white trim and doors and an open floor plan. The remodeled kitchen features ceiling height custom cabinetry, quartz counters and backsplash, ssl appliances, large walk-in pantry, center island, recessed lighting and large eating area which opens to a spacious family room with brick fireplace, custom built-in shelving and tons of daylight. Dining room includes custom white cabinetry with accent lighting. Main level also includes an addition to mud room for xtra storage and workspace. Spacious primary suite includes walk-in closet with organizers and remodeled bath with custom tile. Finished basement includes built-in shelving, tons of storage and separate 5th bedroom or office. Fully fenced yard with brick paver patio, fire-pit, pond and waterfall, and vegetable garden. Roof (2022), HVAC (2013), water heater (2021). Radon system, vinyl windows, concrete driveway, whole house attic fan. District 203 Schools: Ranchview, Kennedy Jr-High, and Naperville Central.
Property Specifics
| Single Family | |
| — | |
| — | |
| 1985 | |
| — | |
| — | |
| No | |
| 0.2 |
| Du Page | |
| University Heights | |
| — / Not Applicable | |
| — | |
| — | |
| — | |
| 11754020 | |
| 0828312004 |
Nearby Schools
| NAME: | DISTRICT: | DISTANCE: | |
|---|---|---|---|
|
Grade School
Ranch View Elementary School |
203 | — | |
|
Middle School
Kennedy Junior High School |
203 | Not in DB | |
|
High School
Naperville Central High School |
203 | Not in DB | |
Property History
| DATE: | EVENT: | PRICE: | SOURCE: |
|---|---|---|---|
| 7 Jul, 2023 | Sold | $595,000 | MRED MLS |
| 9 Apr, 2023 | Under contract | $575,000 | MRED MLS |
| 7 Apr, 2023 | Listed for sale | $575,000 | MRED MLS |
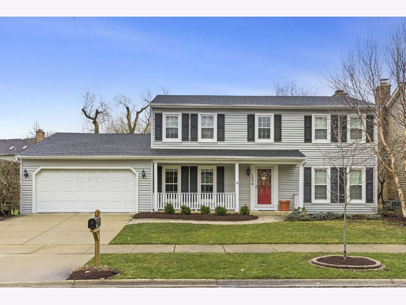
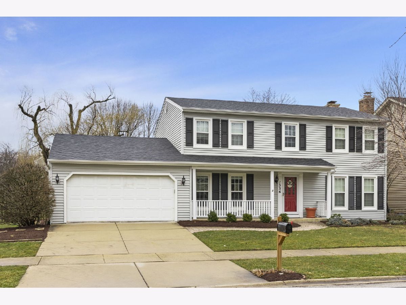
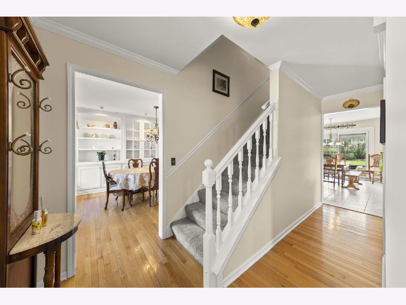
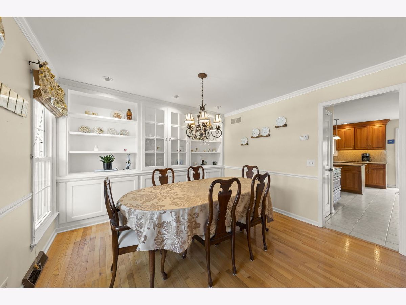
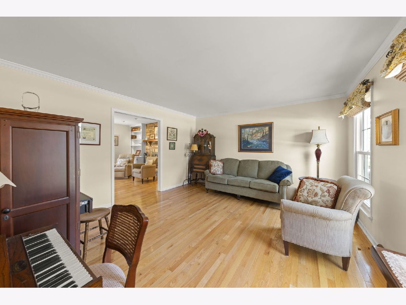
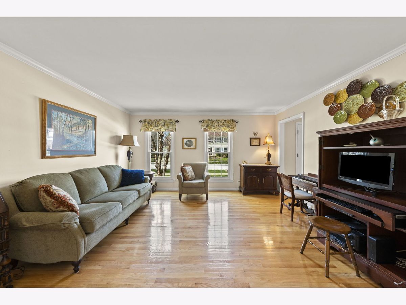
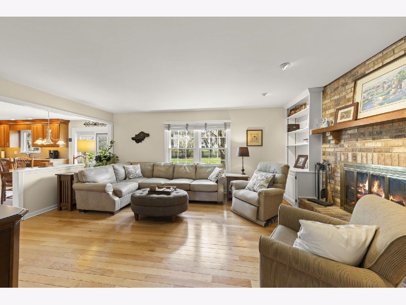
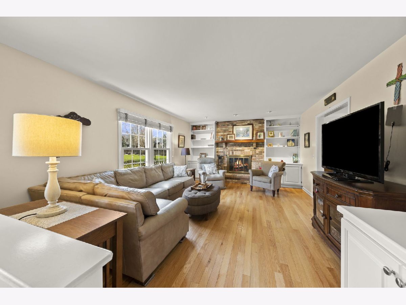
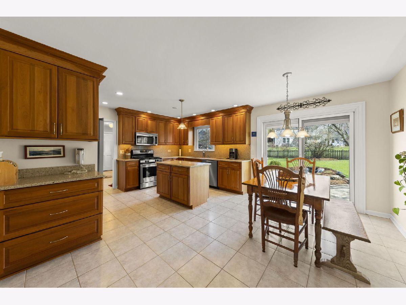
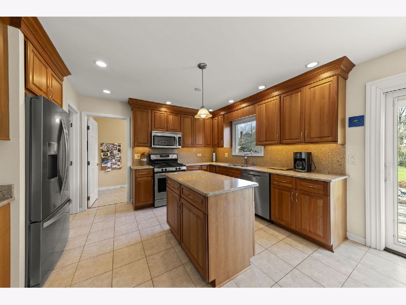
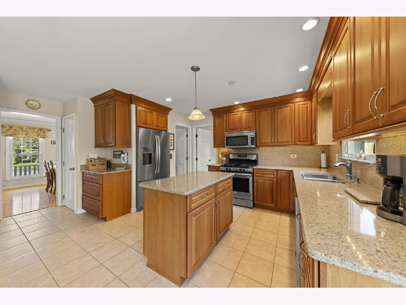
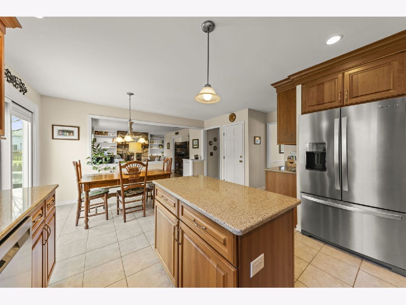
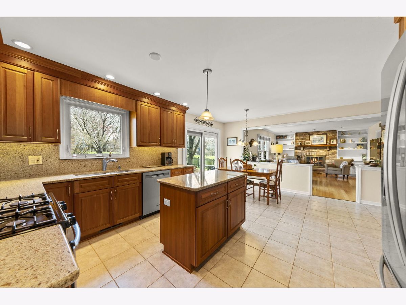
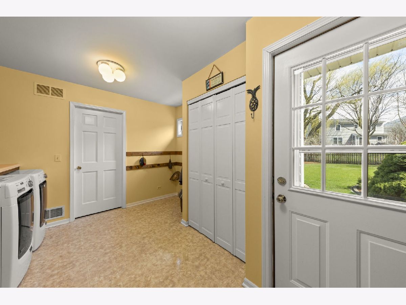
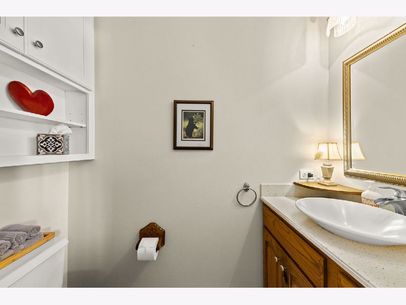
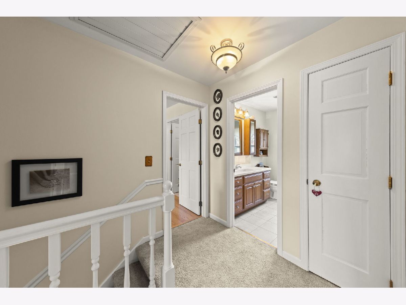
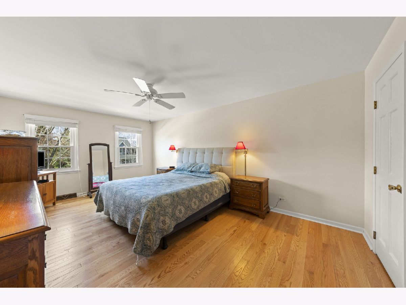
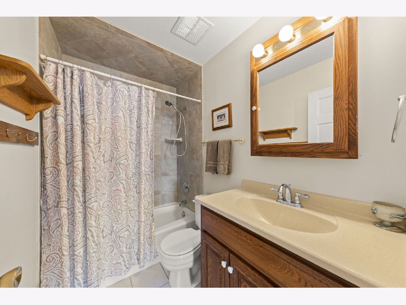
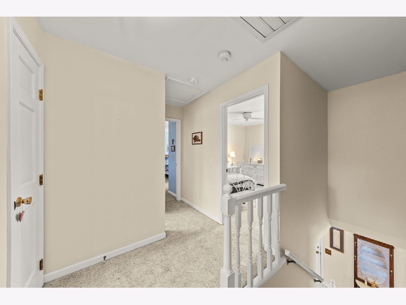
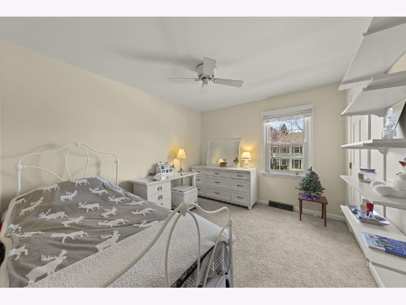
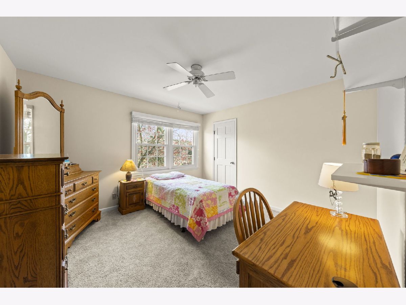
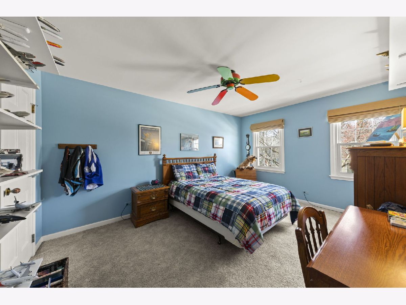
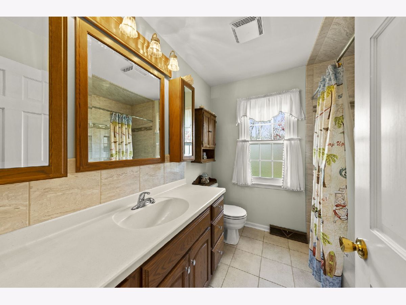
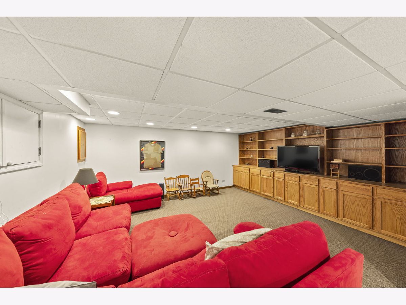
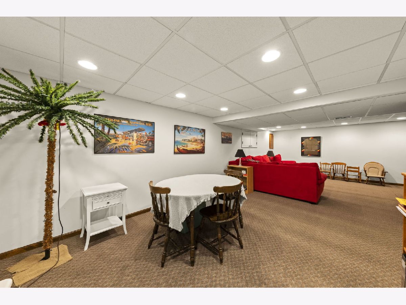
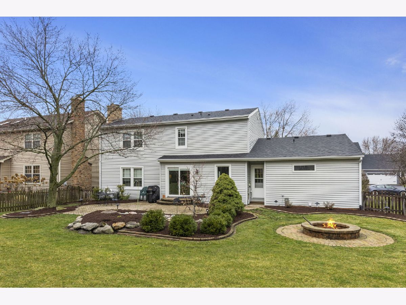
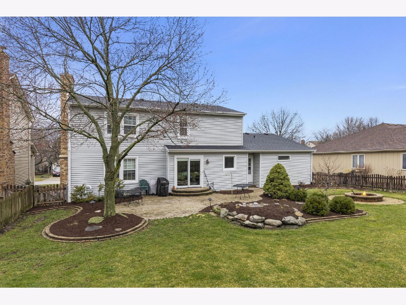
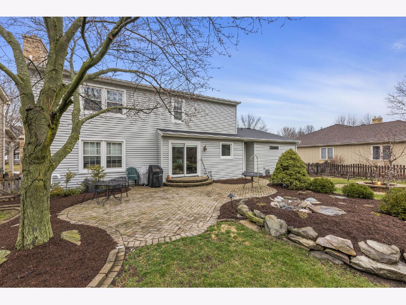
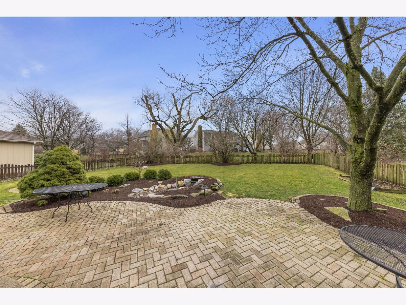
Room Specifics
Total Bedrooms: 4
Bedrooms Above Ground: 4
Bedrooms Below Ground: 0
Dimensions: —
Floor Type: —
Dimensions: —
Floor Type: —
Dimensions: —
Floor Type: —
Full Bathrooms: 3
Bathroom Amenities: Separate Shower
Bathroom in Basement: 1
Rooms: —
Basement Description: Finished
Other Specifics
| 2 | |
| — | |
| — | |
| — | |
| — | |
| 120X73 | |
| — | |
| — | |
| — | |
| — | |
| Not in DB | |
| — | |
| — | |
| — | |
| — |
Tax History
| Year | Property Taxes |
|---|---|
| 2023 | $8,464 |
Contact Agent
Nearby Similar Homes
Nearby Sold Comparables
Contact Agent
Listing Provided By
john greene, Realtor








