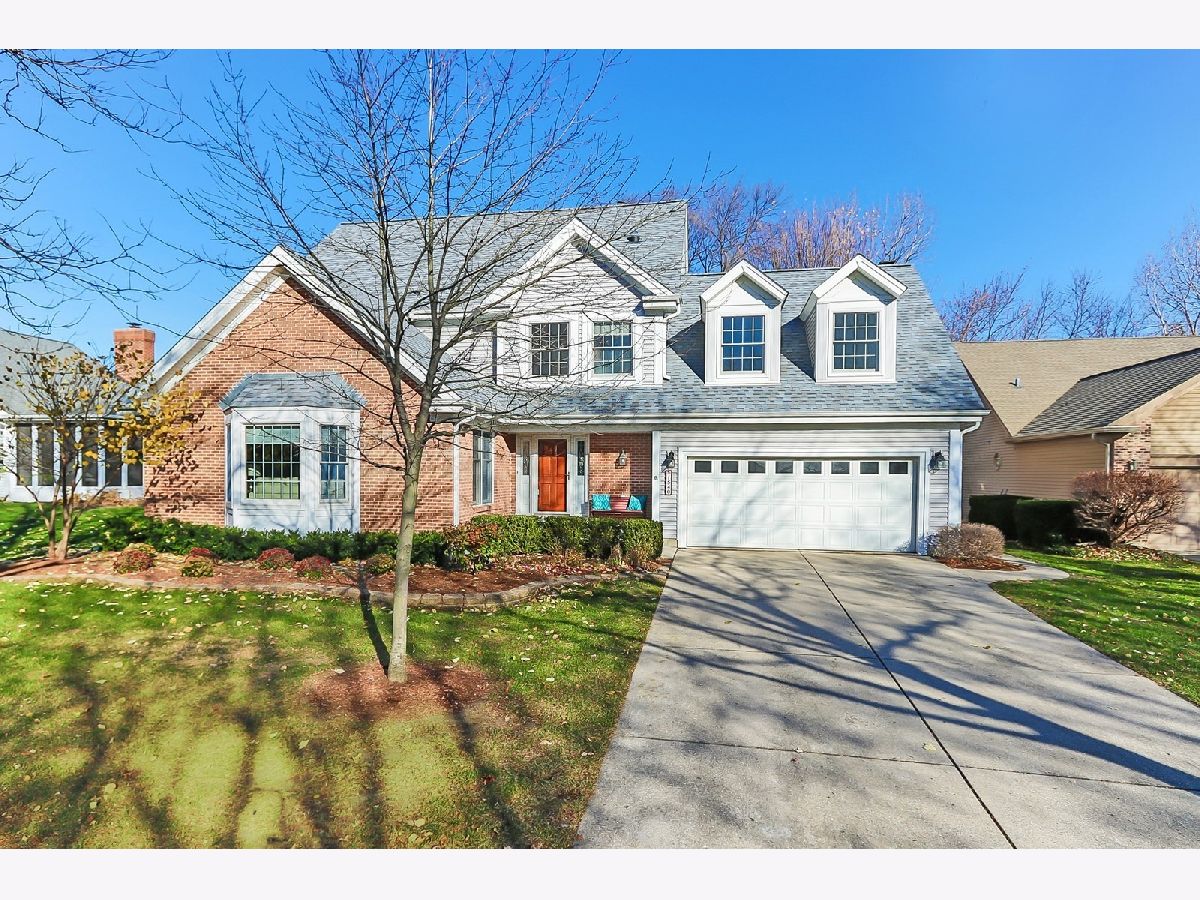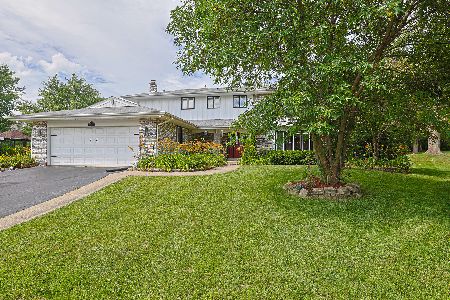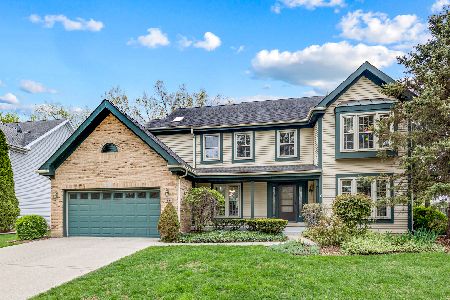1540 Rutland Court, Schaumburg, Illinois 60173
$615,000
|
Sold
|
|
| Status: | Closed |
| Sqft: | 3,332 |
| Cost/Sqft: | $189 |
| Beds: | 5 |
| Baths: | 3 |
| Year Built: | 1989 |
| Property Taxes: | $11,163 |
| Days On Market: | 1900 |
| Lot Size: | 0,26 |
Description
At last, here is a home that hits the jackpot on all the key ingredients. Wrapped in traditional charm, this amazing residence offers impressive features not available anywhere else. First, the designer kitchen looks like it came out of a luxury home magazine. What is so special? For the chef in your family - the food preparation appliances are by Wolf, the over-sized refrigerator by Sub-Zero and the dishwasher by Miele. This kitchen also includes a built-in induction cook-top and a wine refrigerator for your favorite vintages. Stunning custom cabinetry topped with quartz and a massive island that is perfect for informal gatherings while you prepare a favorite meal. The floorplan opens the kitchen to the family room featuring vaulted ceilings, fireplace and sliders opening to the deck, manicured lawn and forest behind. The separate living room and dining room are designed for the most formal events. You will be impressed by the big windows and natural light into these areas. Elegant hardwood floors dominate the main level. The main level includes a 5th bedroom or private den offering possibilities for a live-in arrangement. There are four bedrooms and two full bathrooms on the second level. The master suite will get high marks for the walk-in closet and a fabulous master bath featuring separate vanities and a luxurious tile shower built for two. An open floor plan finished basement presents options galore for watching a movie, exercise zone, a favorite hobby or working from home. Relax in the summer evenings on the deck overlooking a private yard and wooded preserve. A walking path offers a short cut to nearby Connelly Park. Located on a cul-de-sac, this is a meticulously maintained home in convenient east Schaumburg. Award winning school districts 54 and 211, outstanding Schaumburg Park District, all in a top-rated community. A 3D Tour is available for this home.
Property Specifics
| Single Family | |
| — | |
| — | |
| 1989 | |
| — | |
| WALDRIDGE | |
| No | |
| 0.26 |
| Cook | |
| Haverford | |
| 0 / Not Applicable | |
| — | |
| — | |
| — | |
| 10931135 | |
| 07242070340000 |
Nearby Schools
| NAME: | DISTRICT: | DISTANCE: | |
|---|---|---|---|
|
Grade School
Fairview Elementary School |
54 | — | |
|
Middle School
Margaret Mead Junior High School |
54 | Not in DB | |
|
High School
J B Conant High School |
211 | Not in DB | |
Property History
| DATE: | EVENT: | PRICE: | SOURCE: |
|---|---|---|---|
| 15 Jan, 2021 | Sold | $615,000 | MRED MLS |
| 22 Nov, 2020 | Under contract | $629,000 | MRED MLS |
| 11 Nov, 2020 | Listed for sale | $629,000 | MRED MLS |

Room Specifics
Total Bedrooms: 5
Bedrooms Above Ground: 5
Bedrooms Below Ground: 0
Dimensions: —
Floor Type: —
Dimensions: —
Floor Type: —
Dimensions: —
Floor Type: —
Dimensions: —
Floor Type: —
Full Bathrooms: 3
Bathroom Amenities: Separate Shower,Double Sink
Bathroom in Basement: 0
Rooms: —
Basement Description: Finished,Crawl
Other Specifics
| 2 | |
| — | |
| Concrete | |
| — | |
| — | |
| 67X142 | |
| — | |
| — | |
| — | |
| — | |
| Not in DB | |
| — | |
| — | |
| — | |
| — |
Tax History
| Year | Property Taxes |
|---|---|
| 2021 | $11,163 |
Contact Agent
Nearby Similar Homes
Nearby Sold Comparables
Contact Agent
Listing Provided By
RE/MAX Suburban





