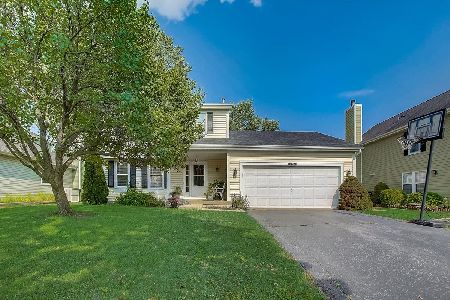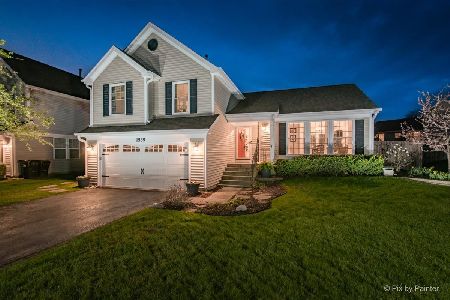1540 Stockton Lane, Crystal Lake, Illinois 60014
$182,000
|
Sold
|
|
| Status: | Closed |
| Sqft: | 1,786 |
| Cost/Sqft: | $106 |
| Beds: | 3 |
| Baths: | 3 |
| Year Built: | 1991 |
| Property Taxes: | $6,669 |
| Days On Market: | 4715 |
| Lot Size: | 0,00 |
Description
Spacious beautiful home on one of the Villages largest lots! Fenced in yard with new paver patio offers ample space for outdoor entertainment! Beautiful hardwood floors welcome you upon entering. Three bedrms plus large loft, newly done 2nd bath & master bath w/walk in shower. Finished basement. Laundry on first floor. Close to parks and school. Don't miss this one!!!
Property Specifics
| Single Family | |
| — | |
| — | |
| 1991 | |
| Partial | |
| VAN BUREN | |
| No | |
| — |
| Mc Henry | |
| The Villages | |
| 0 / Not Applicable | |
| None | |
| Public | |
| Public Sewer | |
| 08275040 | |
| 1919129003 |
Nearby Schools
| NAME: | DISTRICT: | DISTANCE: | |
|---|---|---|---|
|
Grade School
Indian Prairie Elementary School |
47 | — | |
|
Middle School
Lundahl Middle School |
47 | Not in DB | |
|
High School
Crystal Lake South High School |
155 | Not in DB | |
Property History
| DATE: | EVENT: | PRICE: | SOURCE: |
|---|---|---|---|
| 4 Jun, 2013 | Sold | $182,000 | MRED MLS |
| 2 Apr, 2013 | Under contract | $190,000 | MRED MLS |
| — | Last price change | $200,000 | MRED MLS |
| 19 Feb, 2013 | Listed for sale | $240,000 | MRED MLS |
Room Specifics
Total Bedrooms: 3
Bedrooms Above Ground: 3
Bedrooms Below Ground: 0
Dimensions: —
Floor Type: Carpet
Dimensions: —
Floor Type: Carpet
Full Bathrooms: 3
Bathroom Amenities: —
Bathroom in Basement: 0
Rooms: Loft,Recreation Room
Basement Description: Finished
Other Specifics
| 2 | |
| Concrete Perimeter | |
| Asphalt | |
| Patio | |
| Corner Lot | |
| 78X99X111X155 | |
| — | |
| Full | |
| Hardwood Floors, First Floor Laundry | |
| Range, Microwave, Dishwasher, Disposal | |
| Not in DB | |
| Sidewalks, Street Lights | |
| — | |
| — | |
| — |
Tax History
| Year | Property Taxes |
|---|---|
| 2013 | $6,669 |
Contact Agent
Nearby Similar Homes
Nearby Sold Comparables
Contact Agent
Listing Provided By
Keller Williams Success Realty










