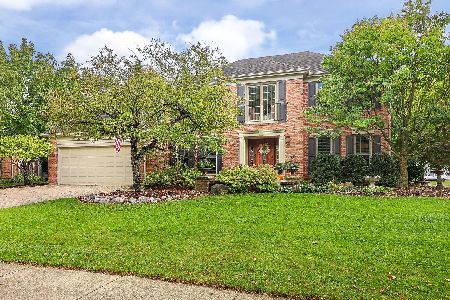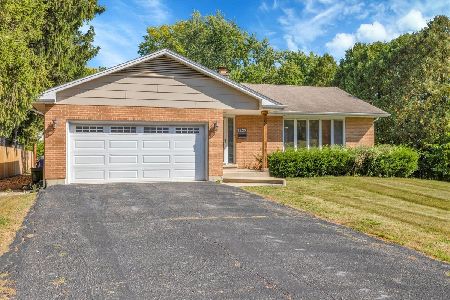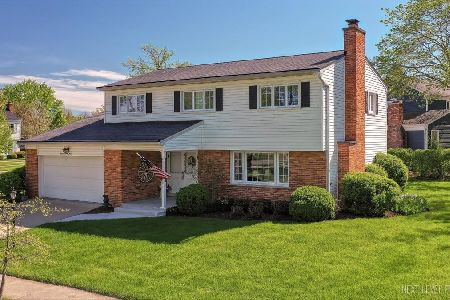1540 Surrey Drive, Wheaton, Illinois 60189
$400,000
|
Sold
|
|
| Status: | Closed |
| Sqft: | 1,596 |
| Cost/Sqft: | $250 |
| Beds: | 4 |
| Baths: | 3 |
| Year Built: | 1968 |
| Property Taxes: | $8,310 |
| Days On Market: | 2809 |
| Lot Size: | 0,00 |
Description
Lovely and bright home in South Wheaton! Move-in ready! Many updates from last year. Brand new kitchen including quartz countertops, subway tile backsplash, stainless single sink, and refinished butcher block island and breakfast bar. Three distinct living/entertainment areas with the living room, family room and basement. Warm & inviting lower-level family room w/fireplace opens to patio and beautifully landscaped yard. Fresh coat of paint throughout main level and hallways. Fantastic finished basement (w/guest bedroom, storage, & laundry) can function as playroom or recreation room. Great Springbrook neighborhood, walk to Madison Elementary & minutes to Wheaton Warrenville South HS, downtown Wheaton, Metra train, & I-88! Welcome home!
Property Specifics
| Single Family | |
| — | |
| Tri-Level | |
| 1968 | |
| Full | |
| — | |
| No | |
| — |
| Du Page | |
| Springbrook | |
| 0 / Not Applicable | |
| None | |
| Lake Michigan | |
| Public Sewer | |
| 09884625 | |
| 0520301004 |
Nearby Schools
| NAME: | DISTRICT: | DISTANCE: | |
|---|---|---|---|
|
Grade School
Madison Elementary School |
200 | — | |
|
Middle School
Edison Middle School |
200 | Not in DB | |
|
High School
Wheaton Warrenville South H S |
200 | Not in DB | |
Property History
| DATE: | EVENT: | PRICE: | SOURCE: |
|---|---|---|---|
| 29 Jul, 2011 | Sold | $320,000 | MRED MLS |
| 16 Jun, 2011 | Under contract | $334,900 | MRED MLS |
| — | Last price change | $349,777 | MRED MLS |
| 10 Mar, 2011 | Listed for sale | $358,600 | MRED MLS |
| 14 Jun, 2018 | Sold | $400,000 | MRED MLS |
| 22 Mar, 2018 | Under contract | $399,000 | MRED MLS |
| 14 Mar, 2018 | Listed for sale | $399,000 | MRED MLS |
Room Specifics
Total Bedrooms: 5
Bedrooms Above Ground: 4
Bedrooms Below Ground: 1
Dimensions: —
Floor Type: Hardwood
Dimensions: —
Floor Type: Hardwood
Dimensions: —
Floor Type: Hardwood
Dimensions: —
Floor Type: —
Full Bathrooms: 3
Bathroom Amenities: —
Bathroom in Basement: 0
Rooms: Bedroom 5,Office,Recreation Room,Storage
Basement Description: Finished,Sub-Basement
Other Specifics
| 2 | |
| Concrete Perimeter | |
| Asphalt | |
| Patio, Porch, Storms/Screens | |
| — | |
| 80' X 131' X 80'X 128' | |
| Full | |
| Full | |
| Hardwood Floors | |
| Range, Dishwasher, Refrigerator, Freezer, Washer, Dryer, Disposal, Stainless Steel Appliance(s) | |
| Not in DB | |
| — | |
| — | |
| — | |
| Wood Burning, Attached Fireplace Doors/Screen |
Tax History
| Year | Property Taxes |
|---|---|
| 2011 | $7,050 |
| 2018 | $8,310 |
Contact Agent
Nearby Similar Homes
Nearby Sold Comparables
Contact Agent
Listing Provided By
4 Sale Realty, Inc.








