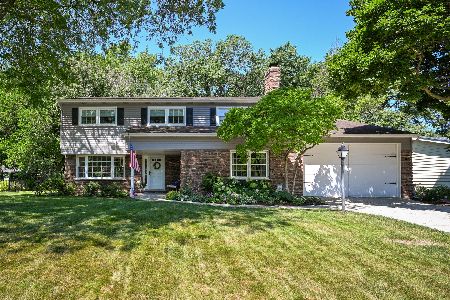1557 Surrey Drive, Wheaton, Illinois 60189
$488,000
|
Sold
|
|
| Status: | Closed |
| Sqft: | 2,274 |
| Cost/Sqft: | $209 |
| Beds: | 4 |
| Baths: | 3 |
| Year Built: | 1968 |
| Property Taxes: | $9,323 |
| Days On Market: | 2487 |
| Lot Size: | 0,24 |
Description
Prepare to be wowed! COMPLETELY updated and ready for you to move right in. Hardwood flooring 1st, 2nd & basement levels. Beautifully updated master bath, hall bath, powder room & custom kitchen complete w/ NEW stainless appliances (refrigerator, dishwasher & microwave 2018), granite counters, 42" cabinetry, Italian glass tile backsplash, 2 pantries and a breakfast bar. The home boasts many features: plantation shutters, custom built-ins in family room, white crown molding and trim throughout, gas log fireplace, wonderful floorplan for entertaining, enlarged and updated master bath, 2 walk-in closets in master, heated flooring in master bath, upstairs hall bath and basement recreation room, windows replaced, updated lighting throughout, gorgeous backyard gardens. Spacious & well lit utility room, laundry and a 14 x 14 (approx.) cemented crawl for storage. Located in a wonderful neighborhood w/in walking distance to grade school (no streets to cross!), transportation and shopping
Property Specifics
| Single Family | |
| — | |
| Colonial | |
| 1968 | |
| Full | |
| — | |
| No | |
| 0.24 |
| Du Page | |
| Springbrook | |
| 0 / Not Applicable | |
| None | |
| Lake Michigan | |
| Public Sewer | |
| 10341507 | |
| 0520302022 |
Nearby Schools
| NAME: | DISTRICT: | DISTANCE: | |
|---|---|---|---|
|
Grade School
Madison Elementary School |
200 | — | |
|
Middle School
Edison Middle School |
200 | Not in DB | |
|
High School
Wheaton Warrenville South H S |
200 | Not in DB | |
Property History
| DATE: | EVENT: | PRICE: | SOURCE: |
|---|---|---|---|
| 21 Jun, 2019 | Sold | $488,000 | MRED MLS |
| 14 Apr, 2019 | Under contract | $475,400 | MRED MLS |
| 12 Apr, 2019 | Listed for sale | $475,400 | MRED MLS |
Room Specifics
Total Bedrooms: 4
Bedrooms Above Ground: 4
Bedrooms Below Ground: 0
Dimensions: —
Floor Type: Hardwood
Dimensions: —
Floor Type: Hardwood
Dimensions: —
Floor Type: Hardwood
Full Bathrooms: 3
Bathroom Amenities: Separate Shower,Double Sink,Double Shower
Bathroom in Basement: 0
Rooms: Deck,Recreation Room
Basement Description: Partially Finished
Other Specifics
| 2.5 | |
| Concrete Perimeter | |
| Other | |
| Deck, Storms/Screens | |
| Landscaped,Wooded | |
| 70 X 149 X 70 X 143 | |
| Full,Unfinished | |
| Full | |
| Hardwood Floors, Heated Floors, Built-in Features, Walk-In Closet(s) | |
| Range, Microwave, Dishwasher, Refrigerator, Disposal, Stainless Steel Appliance(s) | |
| Not in DB | |
| Sidewalks, Street Paved | |
| — | |
| — | |
| Gas Log, Gas Starter |
Tax History
| Year | Property Taxes |
|---|---|
| 2019 | $9,323 |
Contact Agent
Nearby Similar Homes
Nearby Sold Comparables
Contact Agent
Listing Provided By
RE/MAX Suburban







