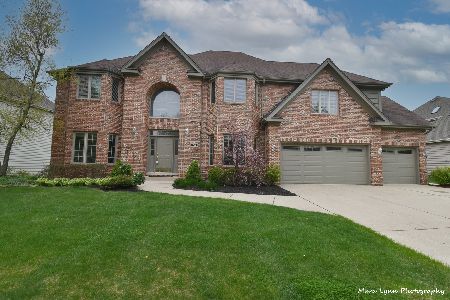1540 Turnberry Court, Geneva, Illinois 60134
$537,000
|
Sold
|
|
| Status: | Closed |
| Sqft: | 3,780 |
| Cost/Sqft: | $143 |
| Beds: | 4 |
| Baths: | 5 |
| Year Built: | 1996 |
| Property Taxes: | $15,189 |
| Days On Market: | 2814 |
| Lot Size: | 0,00 |
Description
HAS ALL THE "I WANTS!" QUIET CULDESAC, BEAUTIFUL VIEWS & LOTS OF UPDATES! The 2-story foyer greets you with newly finished hardwood flooring. The living room can easily be a private office w/the addition of French doors & the large dining room w/tray ceiling is perfect for large groups. Best of all is the magnificent custom kitchen~1 year new. New cabinetry, high-end stainless, counters & lighting. Enjoy the stunning golf course views from the 2-story window in the family room w/built-ins & updated fireplace. Looking to live on the main level? You got it! Even a large master suite w/updated master bath! Last but not least relax in the sun room! Upstairs is a gem with 3 good sized bedrooms, an en-suite and adorable play room. The finished look-out basement has a wet bar, full bath & 5th bedroom/office. This home has lots of custom touches~molding & built-ins. Close to town, the METRA, top rated 304 schools & situated in a private golf course community. Live large! Your search has ended!
Property Specifics
| Single Family | |
| — | |
| Traditional | |
| 1996 | |
| Full,English | |
| — | |
| No | |
| — |
| Kane | |
| Eagle Brook | |
| 0 / Not Applicable | |
| None | |
| Public | |
| Public Sewer | |
| 09941613 | |
| 1209451028 |
Nearby Schools
| NAME: | DISTRICT: | DISTANCE: | |
|---|---|---|---|
|
Grade School
Western Avenue Elementary School |
304 | — | |
|
Middle School
Geneva Middle School |
304 | Not in DB | |
|
High School
Geneva Community High School |
304 | Not in DB | |
Property History
| DATE: | EVENT: | PRICE: | SOURCE: |
|---|---|---|---|
| 10 Sep, 2018 | Sold | $537,000 | MRED MLS |
| 22 Jun, 2018 | Under contract | $539,000 | MRED MLS |
| — | Last price change | $549,000 | MRED MLS |
| 7 May, 2018 | Listed for sale | $549,000 | MRED MLS |
Room Specifics
Total Bedrooms: 5
Bedrooms Above Ground: 4
Bedrooms Below Ground: 1
Dimensions: —
Floor Type: Carpet
Dimensions: —
Floor Type: Carpet
Dimensions: —
Floor Type: Carpet
Dimensions: —
Floor Type: —
Full Bathrooms: 5
Bathroom Amenities: Whirlpool,Separate Shower,Double Sink
Bathroom in Basement: 1
Rooms: Bedroom 5,Eating Area,Loft,Recreation Room,Play Room,Heated Sun Room,Foyer
Basement Description: Finished
Other Specifics
| 3 | |
| Concrete Perimeter | |
| Asphalt | |
| Deck, Patio, Storms/Screens | |
| Cul-De-Sac,Golf Course Lot,Landscaped | |
| 154X83X130X123 | |
| Full | |
| Full | |
| Vaulted/Cathedral Ceilings, Bar-Wet, Hardwood Floors, First Floor Bedroom, First Floor Laundry, First Floor Full Bath | |
| Range, Microwave, Dishwasher, Refrigerator, Bar Fridge, Washer, Dryer, Disposal, Stainless Steel Appliance(s), Wine Refrigerator, Range Hood | |
| Not in DB | |
| Sidewalks, Street Lights, Street Paved | |
| — | |
| — | |
| Attached Fireplace Doors/Screen, Electric, Gas Log |
Tax History
| Year | Property Taxes |
|---|---|
| 2018 | $15,189 |
Contact Agent
Nearby Similar Homes
Nearby Sold Comparables
Contact Agent
Listing Provided By
Hemming & Sylvester Properties








