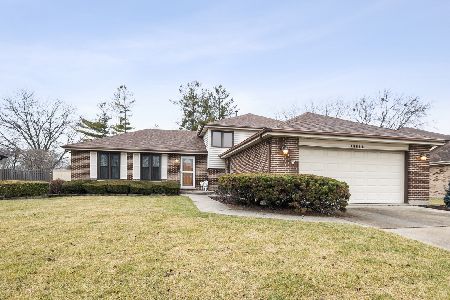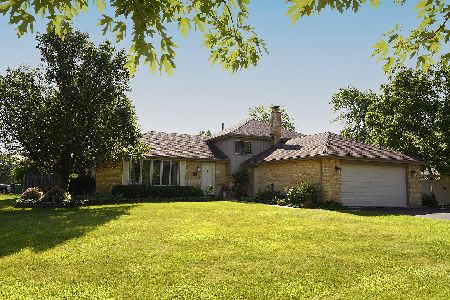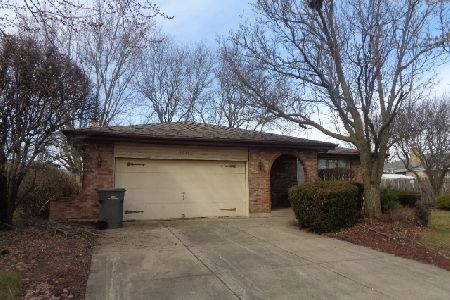15407 Sheffield Lane, Orland Park, Illinois 60462
$399,000
|
Sold
|
|
| Status: | Closed |
| Sqft: | 1,467 |
| Cost/Sqft: | $266 |
| Beds: | 4 |
| Baths: | 2 |
| Year Built: | 1986 |
| Property Taxes: | $5,736 |
| Days On Market: | 1571 |
| Lot Size: | 0,23 |
Description
Welcome to this stunning and completely updated Quad level home in very desirable Village Square subdivision of Orland Park! This absolutely move-in ready, 4 beds (+5th bedroom/office option) and 2 full bathrooms home, features gleaming hardwood plank floors, gorgeous kitchen with granite counter tops, maple cabinets, stainless steel appliances and modern recessed lightning. Spacious formal Dining Room not only makes entertaining easier, but also provides an extra cabinet & counter space! Upper level offers 3 generously sized bedrooms and an updated hallway bathroom. For cold evenings I would recommend cozy family room with a brick fireplace. Lower level offers spacious bedroom and full bathroom - in case your guests would like to stay for a while:) Beautifully finished and bright basement will surprise you with additional room which could be your office, 5th bedroom, or anything you wished you had in your previous home, but there was no room for it!!! Oh, and did I mention the picture perfect fenced backyard with sunny deck, pool & playset for Summer family fun! This is an absolutely gorgeous & well maintained home, in walking distance to all kind of shopping, dining, parks; with top rated schools and award-winning high school is all your family needs!!!
Property Specifics
| Single Family | |
| — | |
| — | |
| 1986 | |
| Full | |
| QUAD | |
| No | |
| 0.23 |
| Cook | |
| Village Square | |
| 0 / Not Applicable | |
| None | |
| Lake Michigan | |
| Public Sewer | |
| 11234991 | |
| 27152050290000 |
Nearby Schools
| NAME: | DISTRICT: | DISTANCE: | |
|---|---|---|---|
|
Grade School
Liberty Elementary School |
135 | — | |
|
Middle School
Jerling Junior High School |
135 | Not in DB | |
|
High School
Carl Sandburg High School |
230 | Not in DB | |
Property History
| DATE: | EVENT: | PRICE: | SOURCE: |
|---|---|---|---|
| 22 Jul, 2010 | Sold | $301,000 | MRED MLS |
| 19 Jun, 2010 | Under contract | $324,900 | MRED MLS |
| 29 May, 2010 | Listed for sale | $324,900 | MRED MLS |
| 15 Nov, 2021 | Sold | $399,000 | MRED MLS |
| 4 Oct, 2021 | Under contract | $389,900 | MRED MLS |
| 30 Sep, 2021 | Listed for sale | $389,900 | MRED MLS |
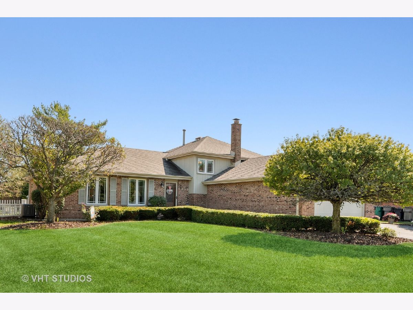
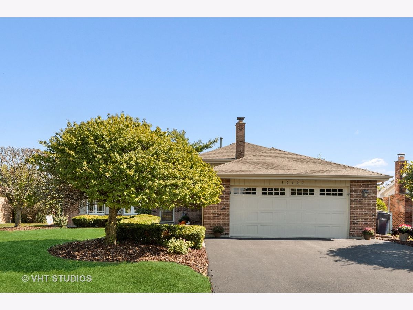
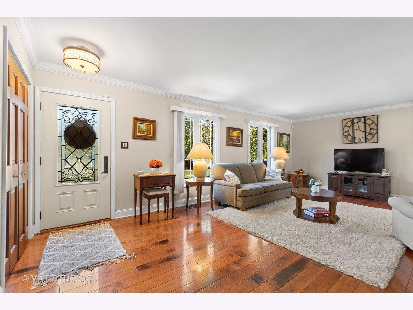
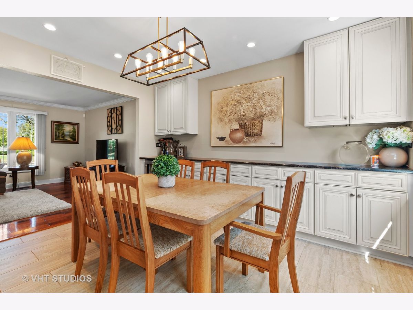
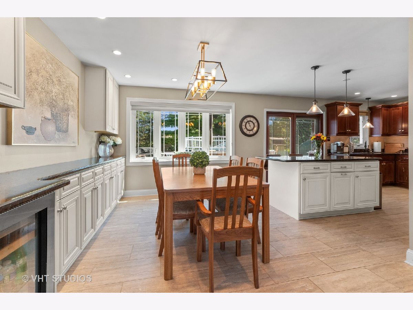
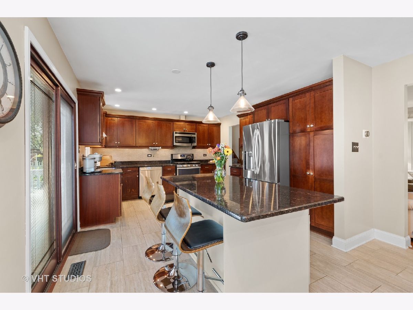
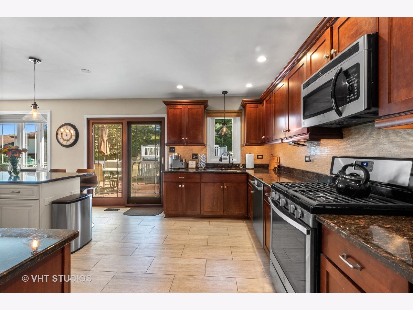
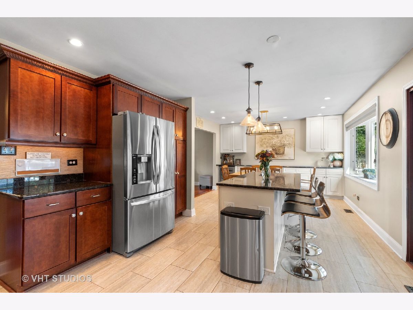
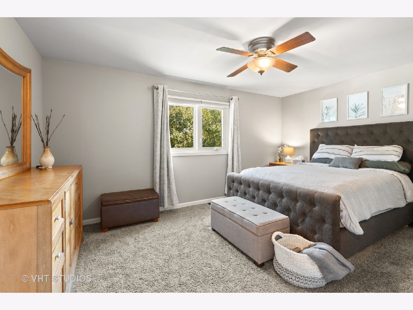
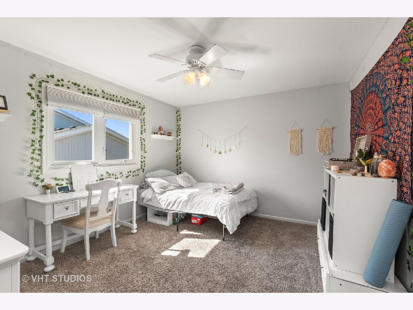
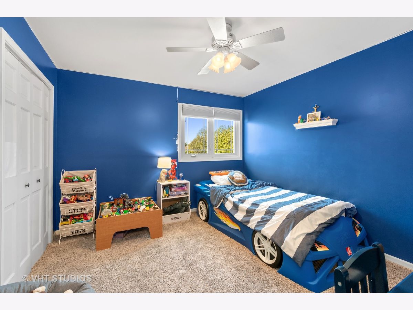
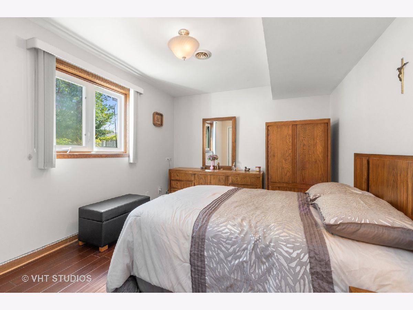
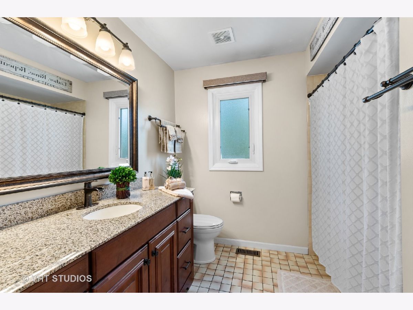
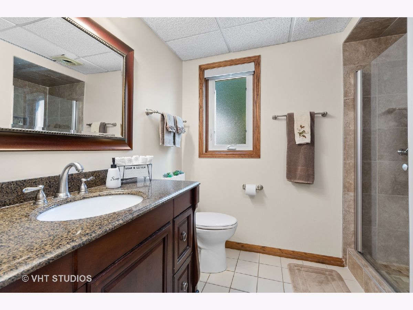
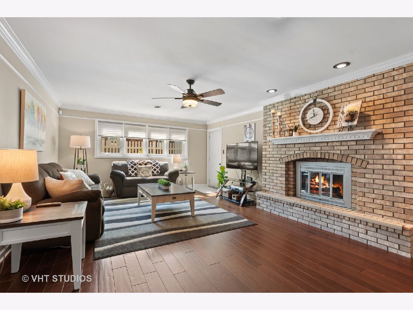
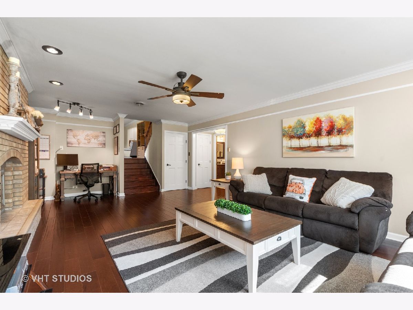
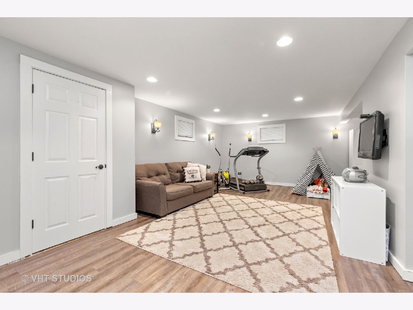
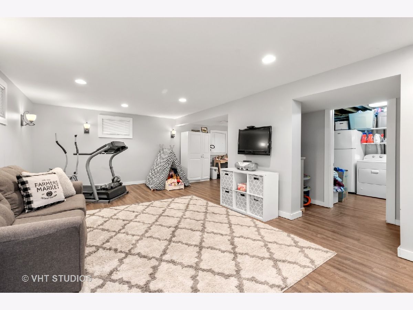
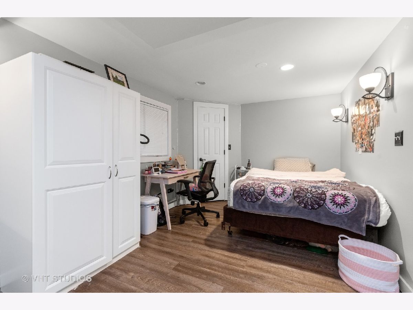
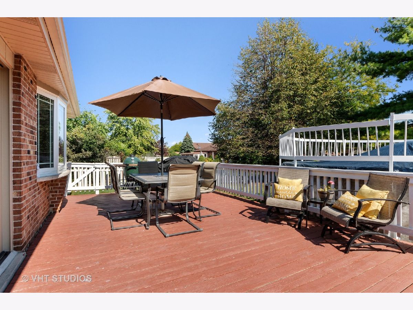
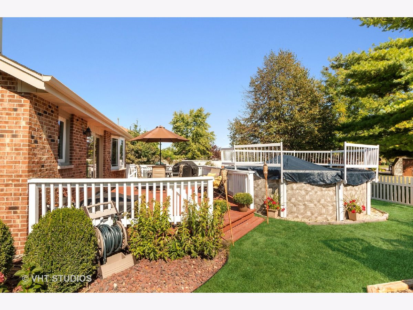
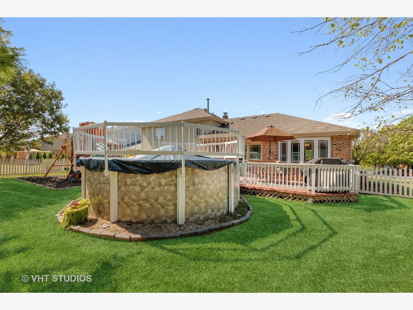
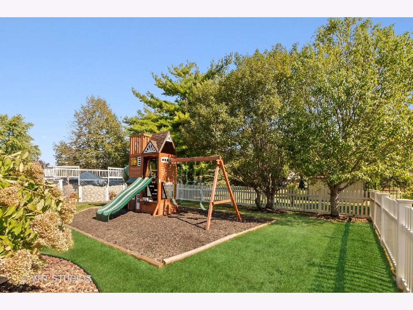
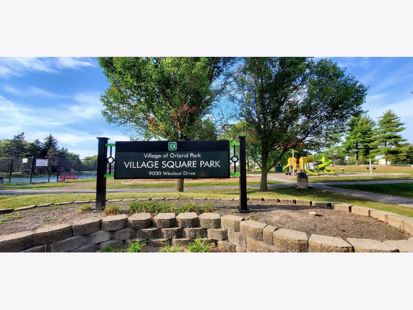
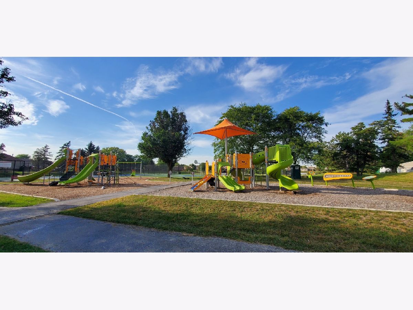
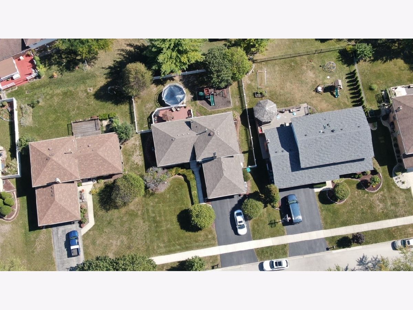
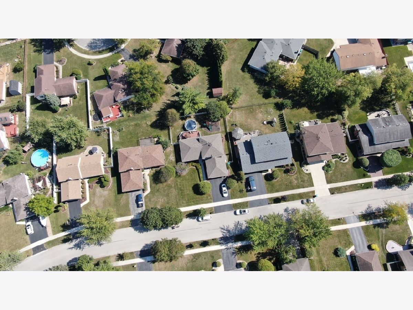
Room Specifics
Total Bedrooms: 4
Bedrooms Above Ground: 4
Bedrooms Below Ground: 0
Dimensions: —
Floor Type: Carpet
Dimensions: —
Floor Type: Carpet
Dimensions: —
Floor Type: Hardwood
Full Bathrooms: 2
Bathroom Amenities: —
Bathroom in Basement: 0
Rooms: Recreation Room,Play Room
Basement Description: Finished,Sub-Basement
Other Specifics
| 2 | |
| Concrete Perimeter | |
| Asphalt | |
| Deck, Above Ground Pool | |
| Fenced Yard,Landscaped,Mature Trees | |
| 80 X 125 | |
| — | |
| — | |
| Hardwood Floors, Wood Laminate Floors, Walk-In Closet(s), Some Window Treatmnt, Hallways - 42 Inch, Drapes/Blinds, Granite Counters, Separate Dining Room, Some Storm Doors | |
| Range, Microwave, Dishwasher, Refrigerator, Washer, Dryer, Stainless Steel Appliance(s), Wine Refrigerator, Range Hood, Front Controls on Range/Cooktop, Gas Cooktop | |
| Not in DB | |
| Park, Curbs, Sidewalks, Street Lights, Street Paved | |
| — | |
| — | |
| Attached Fireplace Doors/Screen, Gas Log, Gas Starter |
Tax History
| Year | Property Taxes |
|---|---|
| 2010 | $4,833 |
| 2021 | $5,736 |
Contact Agent
Nearby Similar Homes
Nearby Sold Comparables
Contact Agent
Listing Provided By
Baird & Warner

