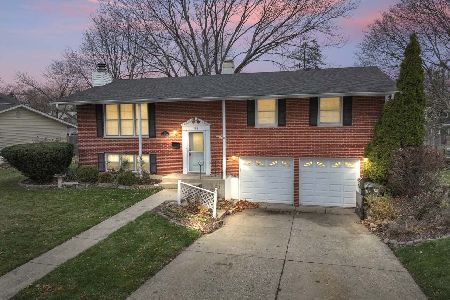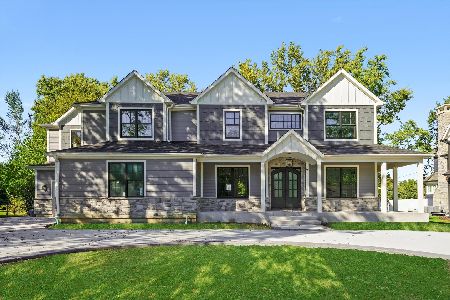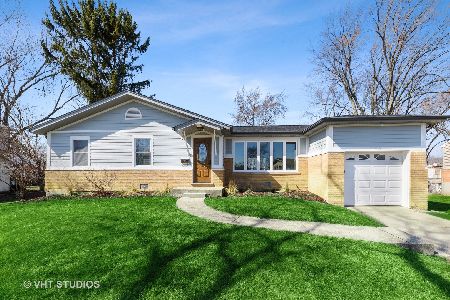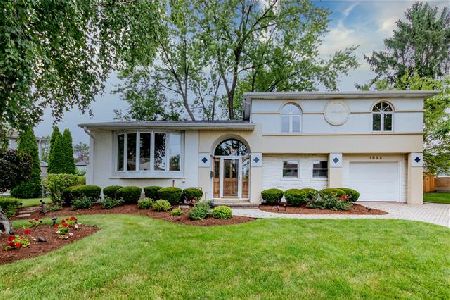1541 Alison Drive, Palatine, Illinois 60074
$365,000
|
Sold
|
|
| Status: | Closed |
| Sqft: | 2,753 |
| Cost/Sqft: | $127 |
| Beds: | 4 |
| Baths: | 4 |
| Year Built: | 1967 |
| Property Taxes: | $6,951 |
| Days On Market: | 1740 |
| Lot Size: | 0,16 |
Description
2021 ALL BATHROOMS UPDATED!!! Come fall in love with stunning 4 bedroom, 2.2 bath home located in cul-de-sac in desirable Winston Park subdivision! Enjoy home's bright and airy voluminous layout- ideal for entertaining and everyday living! Recessed lighting, wood laminate flooring, and high ceilings will blow you away! Spend quality time in your large living room/dining room combination with striking vaulted ceiling and beautiful bay window. Amazing and spacious sunroom is perfect for any gathering and features exterior access to your sun-filled deck. Make memories in your gourmet kitchen boasting NEW quartz countertops (2021) with attractive backsplash, stainless steel appliances, breakfast bar, and an abundance of white cabinetry. Gather in your cozy family room allowing for entertainment right off the kitchen. Two half baths and laundry room complete first level. Relax in your lovely master bedroom adorning beautiful ensuite. Three sizeable bedrooms and full bath finish second level. Fenced-in backyard presents swing set and shed! Come see this home quick before it's gone!!!
Property Specifics
| Single Family | |
| — | |
| — | |
| 1967 | |
| None | |
| — | |
| No | |
| 0.16 |
| Cook | |
| Winston Park | |
| 0 / Not Applicable | |
| None | |
| Public | |
| Public Sewer | |
| 11023112 | |
| 02134080260000 |
Nearby Schools
| NAME: | DISTRICT: | DISTANCE: | |
|---|---|---|---|
|
Grade School
Lake Louise Elementary School |
15 | — | |
|
Middle School
Winston Campus-junior High |
15 | Not in DB | |
|
High School
Palatine High School |
211 | Not in DB | |
Property History
| DATE: | EVENT: | PRICE: | SOURCE: |
|---|---|---|---|
| 20 May, 2021 | Sold | $365,000 | MRED MLS |
| 18 Mar, 2021 | Under contract | $350,000 | MRED MLS |
| 16 Mar, 2021 | Listed for sale | $350,000 | MRED MLS |
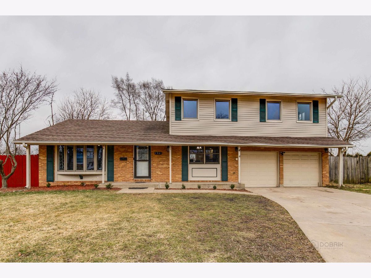
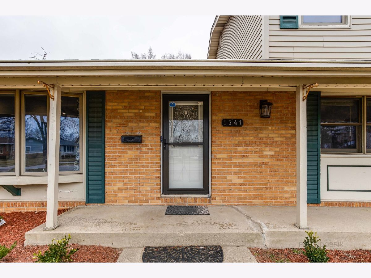
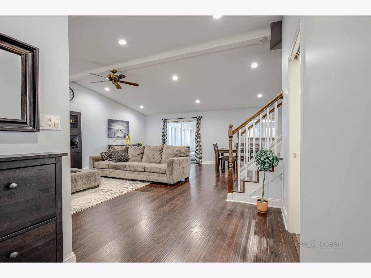
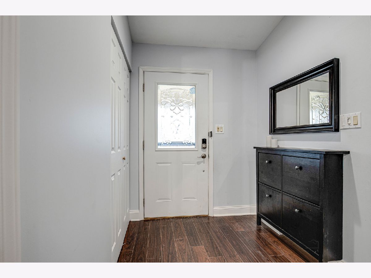
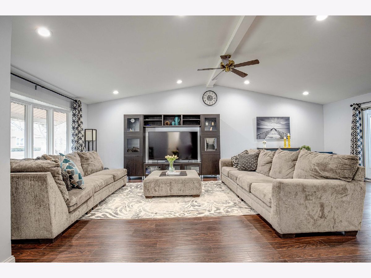
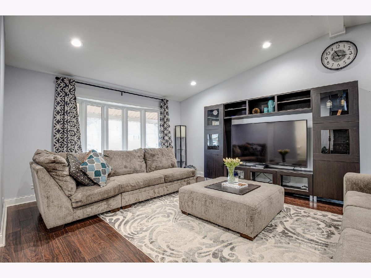
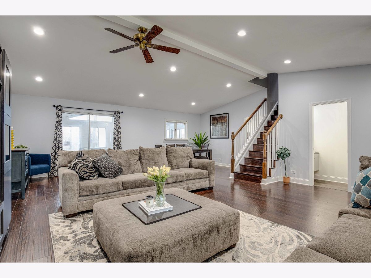
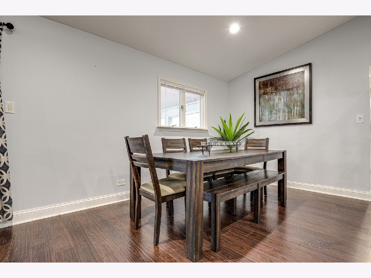
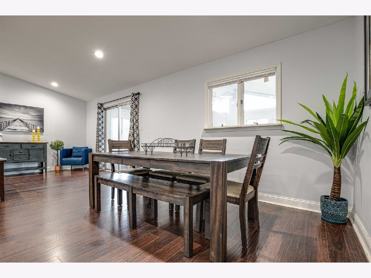
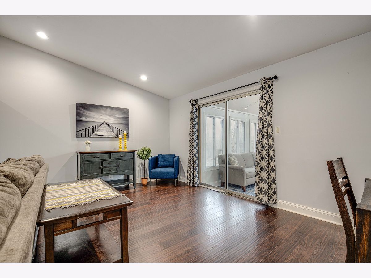
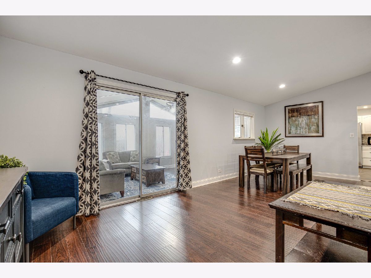
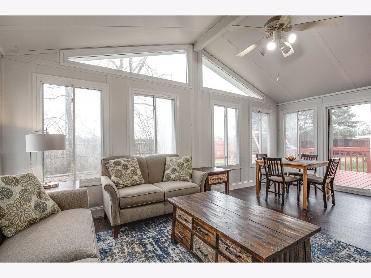
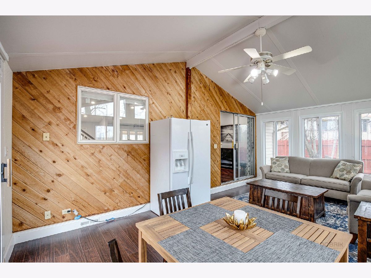
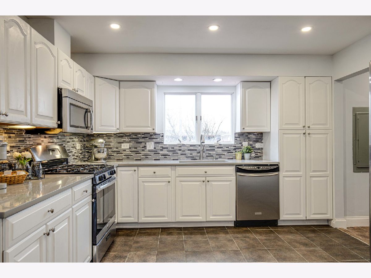
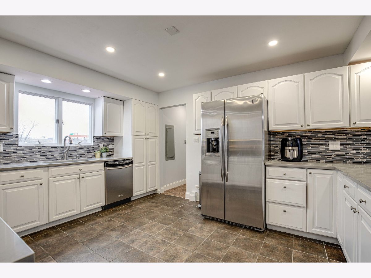
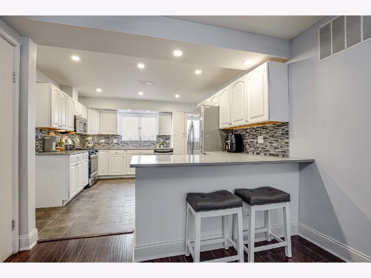
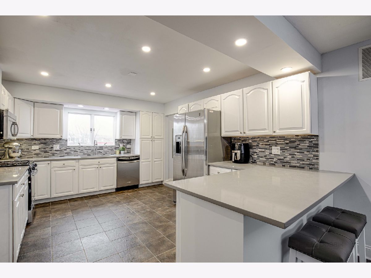
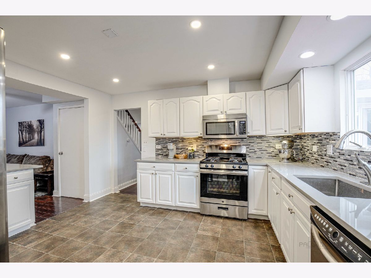
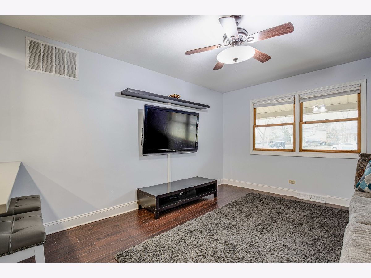
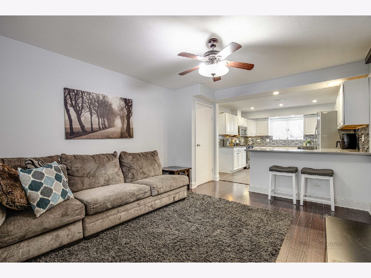
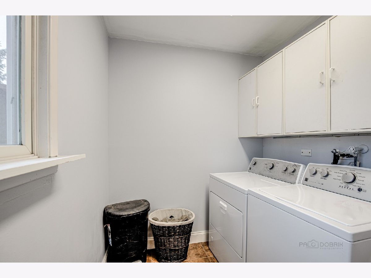
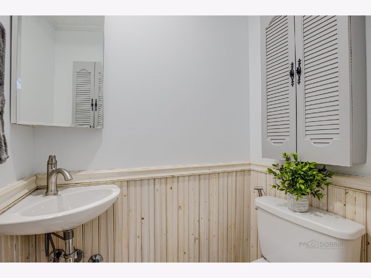
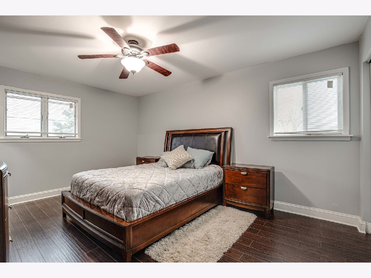
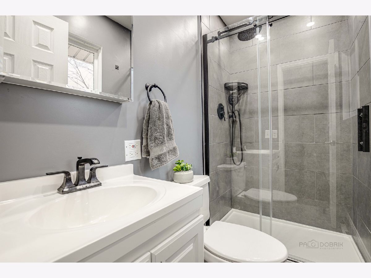
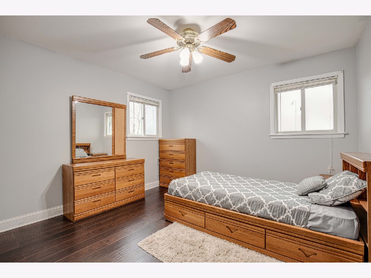
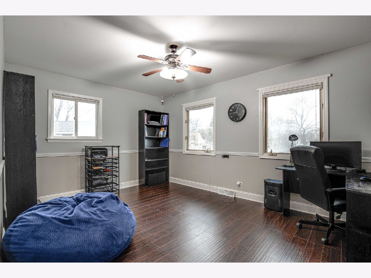
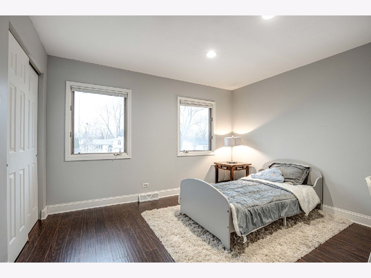
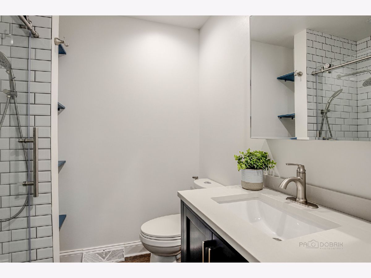
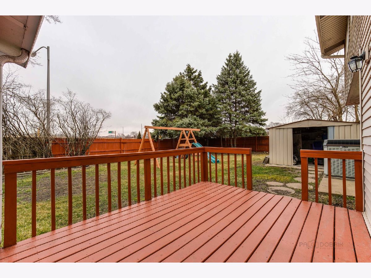
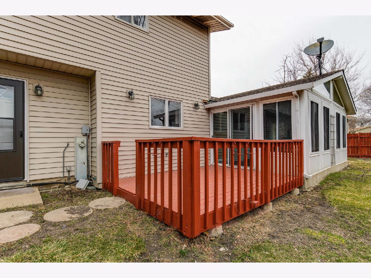
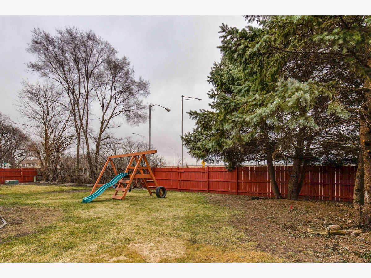
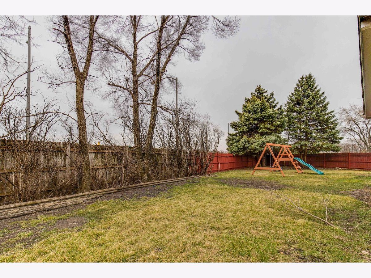
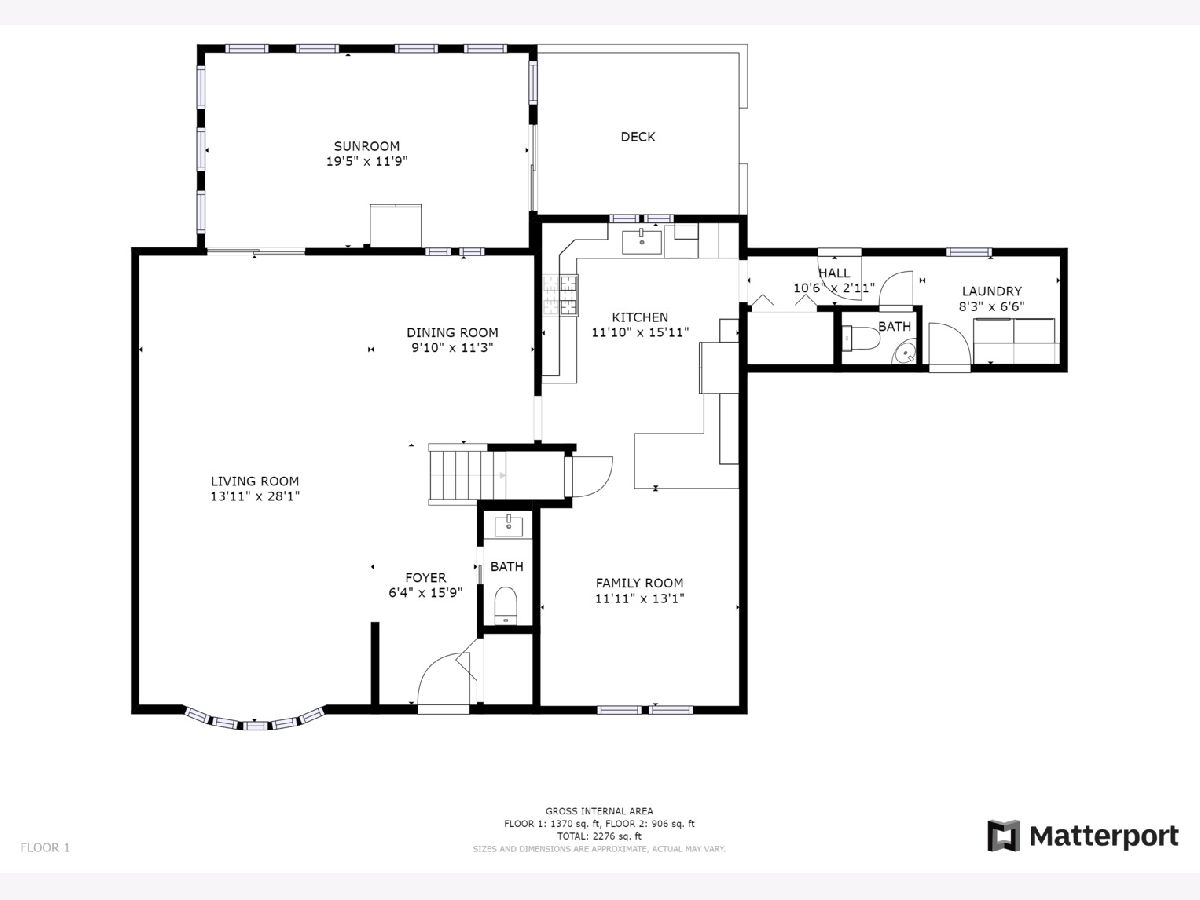
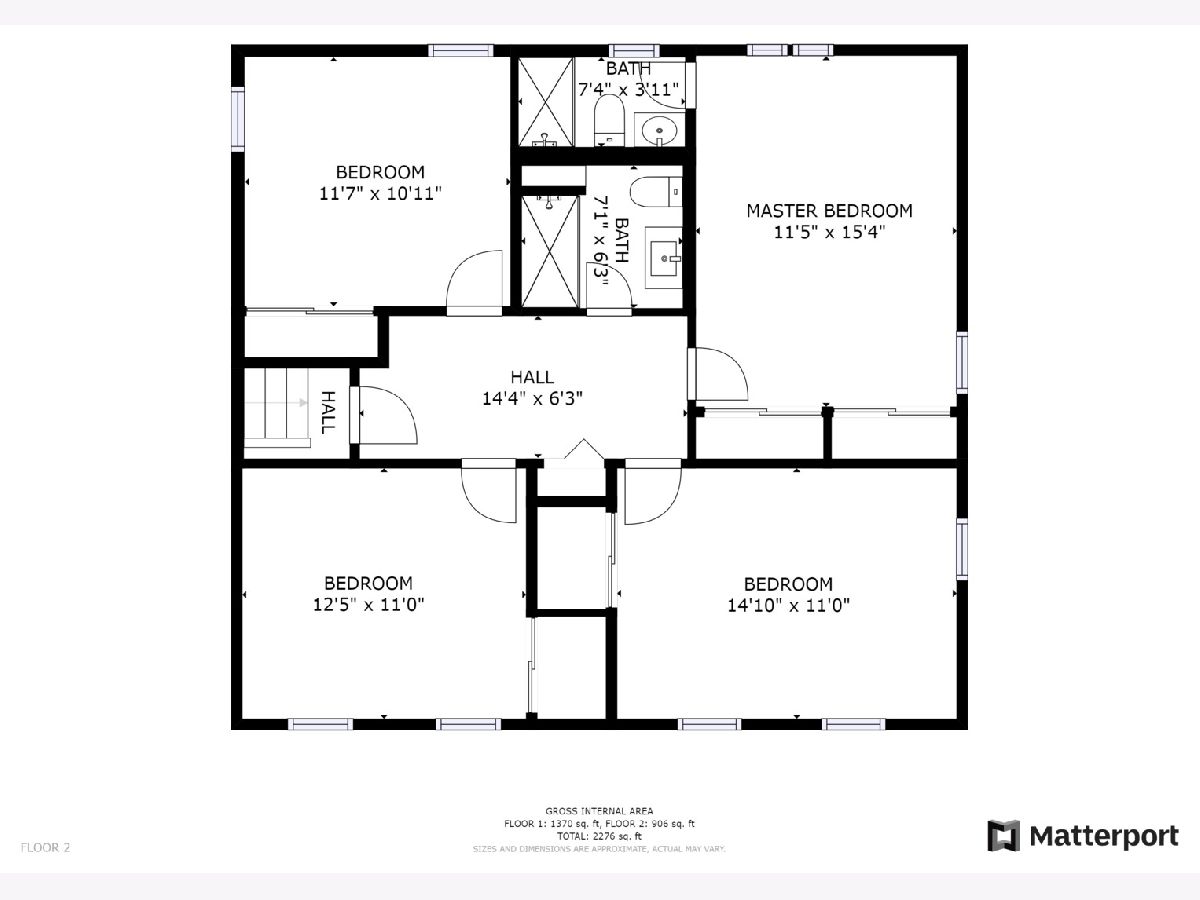
Room Specifics
Total Bedrooms: 4
Bedrooms Above Ground: 4
Bedrooms Below Ground: 0
Dimensions: —
Floor Type: Wood Laminate
Dimensions: —
Floor Type: Wood Laminate
Dimensions: —
Floor Type: Wood Laminate
Full Bathrooms: 4
Bathroom Amenities: —
Bathroom in Basement: 0
Rooms: Foyer,Sun Room
Basement Description: Crawl
Other Specifics
| 2 | |
| — | |
| Concrete | |
| Deck, Storms/Screens | |
| Cul-De-Sac,Fenced Yard,Landscaped | |
| 6825 | |
| — | |
| Full | |
| Vaulted/Cathedral Ceilings, Wood Laminate Floors, First Floor Laundry | |
| Range, Microwave, Dishwasher, Refrigerator, Washer, Dryer, Disposal, Stainless Steel Appliance(s) | |
| Not in DB | |
| Curbs, Sidewalks, Street Lights, Street Paved | |
| — | |
| — | |
| — |
Tax History
| Year | Property Taxes |
|---|---|
| 2021 | $6,951 |
Contact Agent
Nearby Similar Homes
Nearby Sold Comparables
Contact Agent
Listing Provided By
RE/MAX Top Performers


