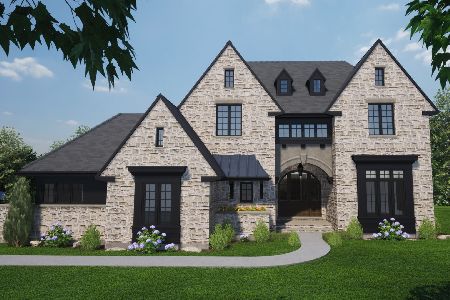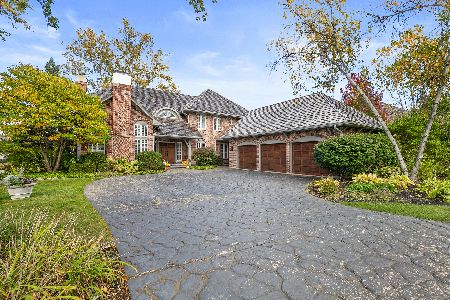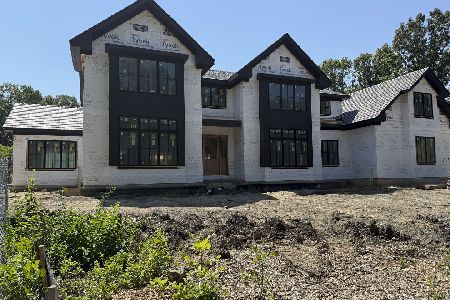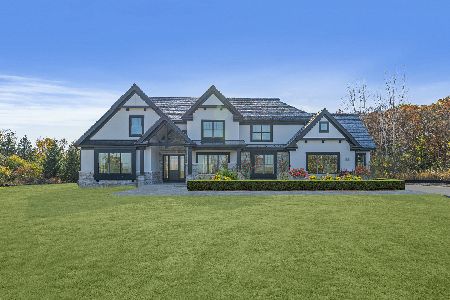1541 Heritage Court, Lake Forest, Illinois 60045
$1,050,000
|
Sold
|
|
| Status: | Closed |
| Sqft: | 5,954 |
| Cost/Sqft: | $185 |
| Beds: | 5 |
| Baths: | 5 |
| Year Built: | 1985 |
| Property Taxes: | $22,541 |
| Days On Market: | 1785 |
| Lot Size: | 1,38 |
Description
Nestled above what feels like a private road, this property offers the epitome of everything "from home". Work from home, learn from home, exercise from home. High ceilings and bright vistas throughout. South facing sun drenched conservatory. Upstairs, a generous primary bedroom has a withdrawing room with fireplace & elegant bathroom. Two further bedrooms share a Jack & Jill bathroom. Bedroom four is ensuite. Bedroom five with ensuite bathroom is located on the main floor. Basement is a blank canvas awaiting your style & taste. Host socially distant gatherings in the 1.3 acre yard with lawn & woods. Plenty of room for a sport court and swimming pool with the right permits. Walk to school, cycle to coffee., good retail & gyms very nearby.
Property Specifics
| Single Family | |
| — | |
| Georgian | |
| 1985 | |
| English | |
| — | |
| No | |
| 1.38 |
| Lake | |
| — | |
| 0 / Not Applicable | |
| None | |
| Public | |
| Public Sewer | |
| 10982800 | |
| 16073010640000 |
Nearby Schools
| NAME: | DISTRICT: | DISTANCE: | |
|---|---|---|---|
|
Grade School
Everett Elementary School |
67 | — | |
|
Middle School
Deer Path Middle School |
67 | Not in DB | |
|
High School
Lake Forest High School |
115 | Not in DB | |
Property History
| DATE: | EVENT: | PRICE: | SOURCE: |
|---|---|---|---|
| 22 Sep, 2015 | Sold | $1,200,000 | MRED MLS |
| 4 Sep, 2015 | Under contract | $1,350,000 | MRED MLS |
| — | Last price change | $1,495,000 | MRED MLS |
| 8 May, 2015 | Listed for sale | $1,495,000 | MRED MLS |
| 23 Mar, 2019 | Under contract | $0 | MRED MLS |
| 14 Jan, 2019 | Listed for sale | $0 | MRED MLS |
| 17 May, 2021 | Sold | $1,050,000 | MRED MLS |
| 15 Mar, 2021 | Under contract | $1,099,000 | MRED MLS |
| 29 Jan, 2021 | Listed for sale | $1,099,000 | MRED MLS |
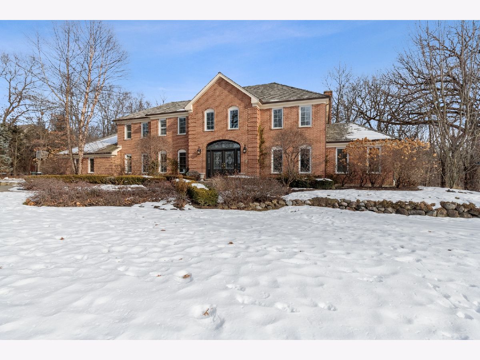
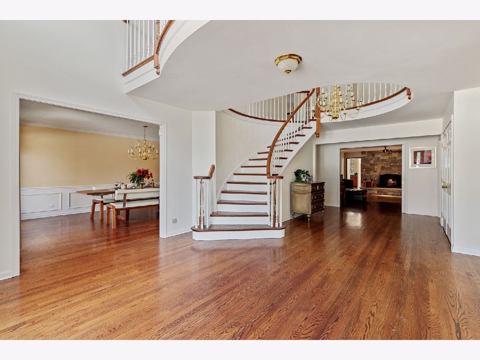
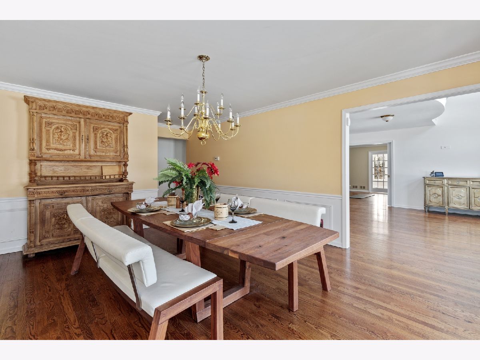
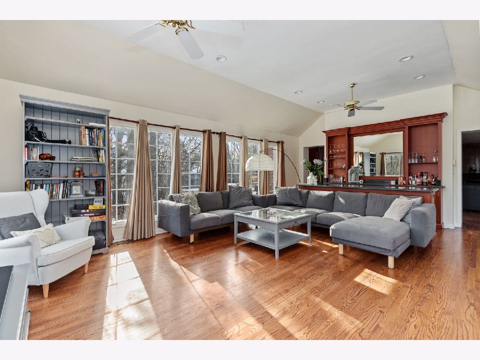
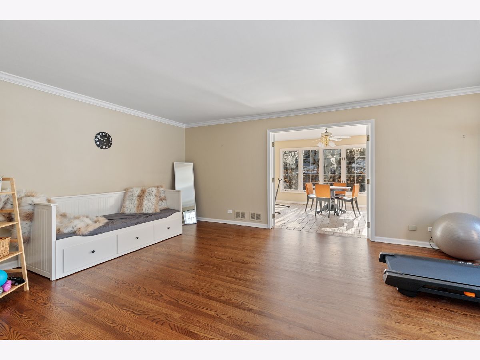
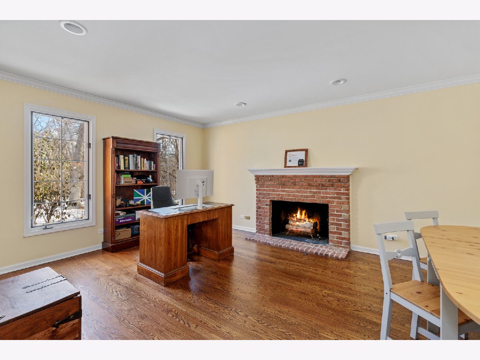
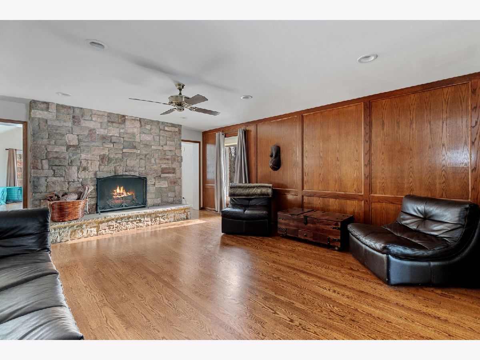
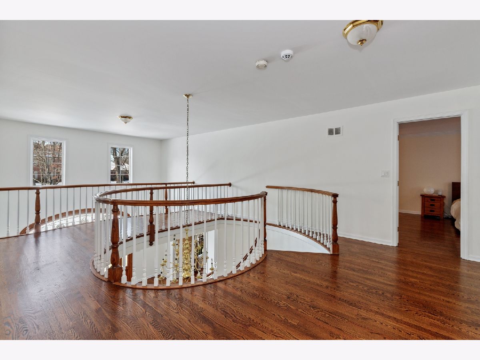
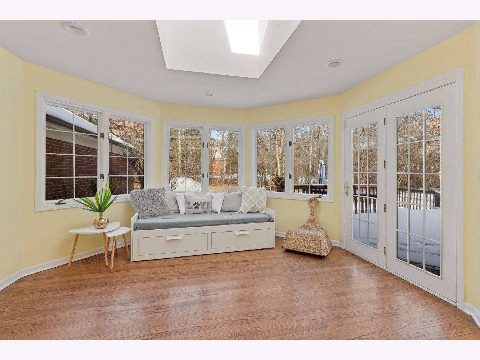
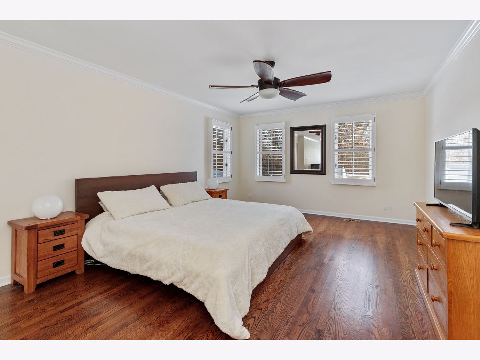
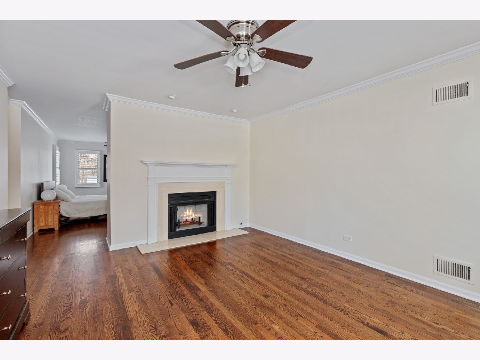
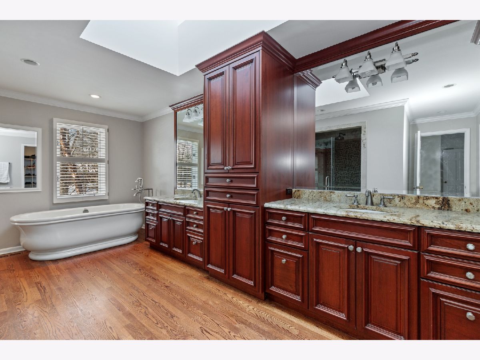
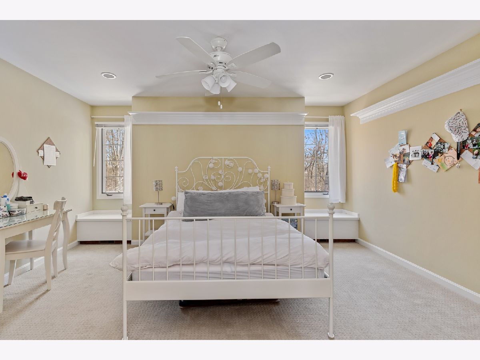
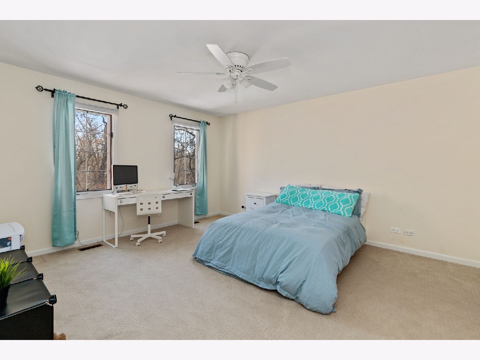
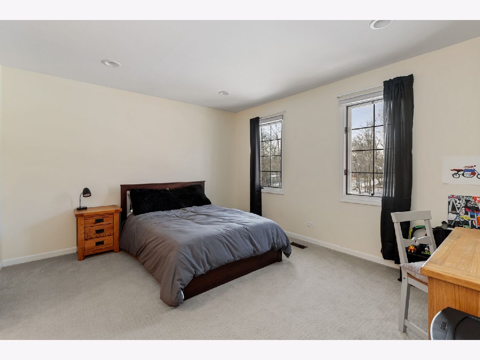
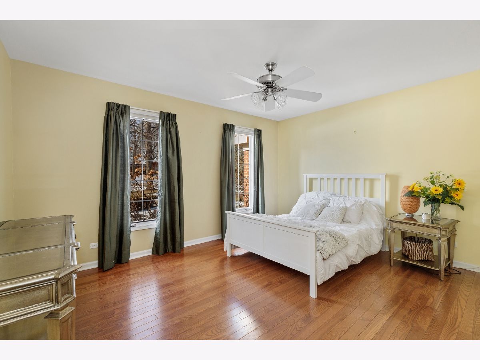
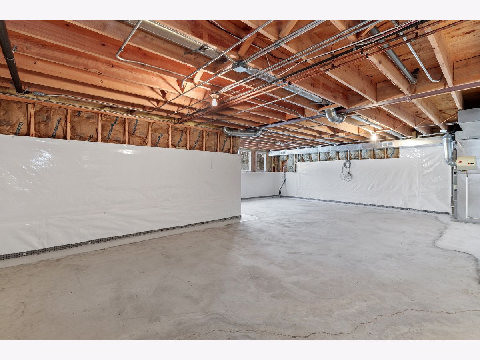
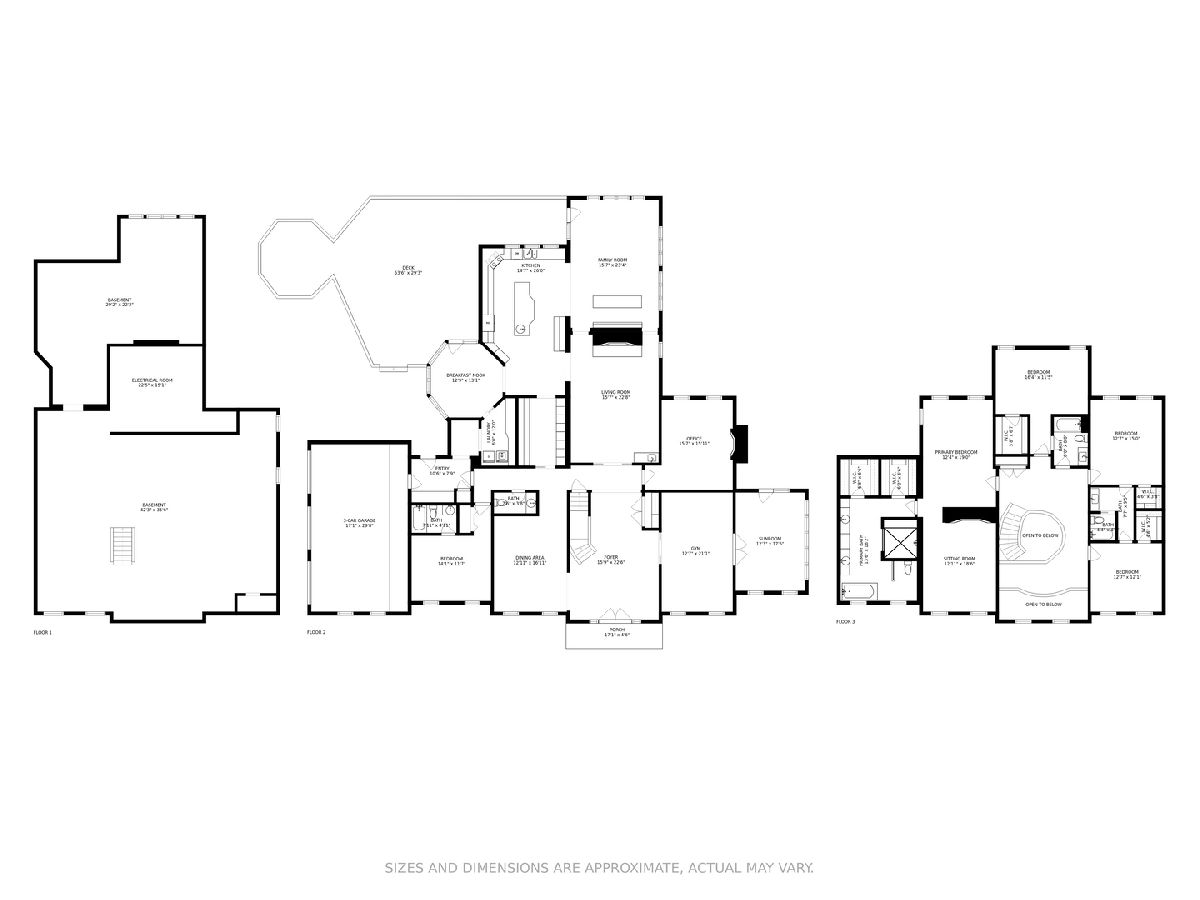
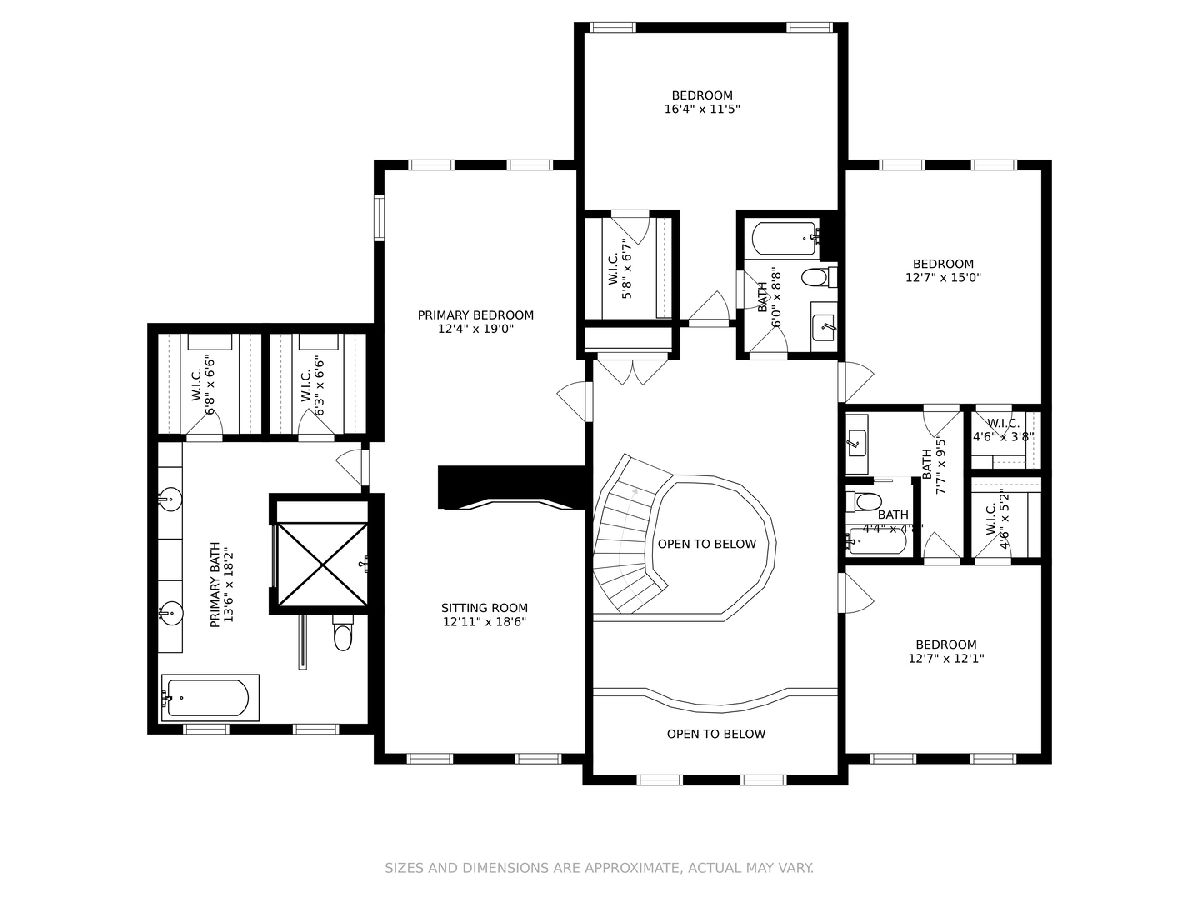
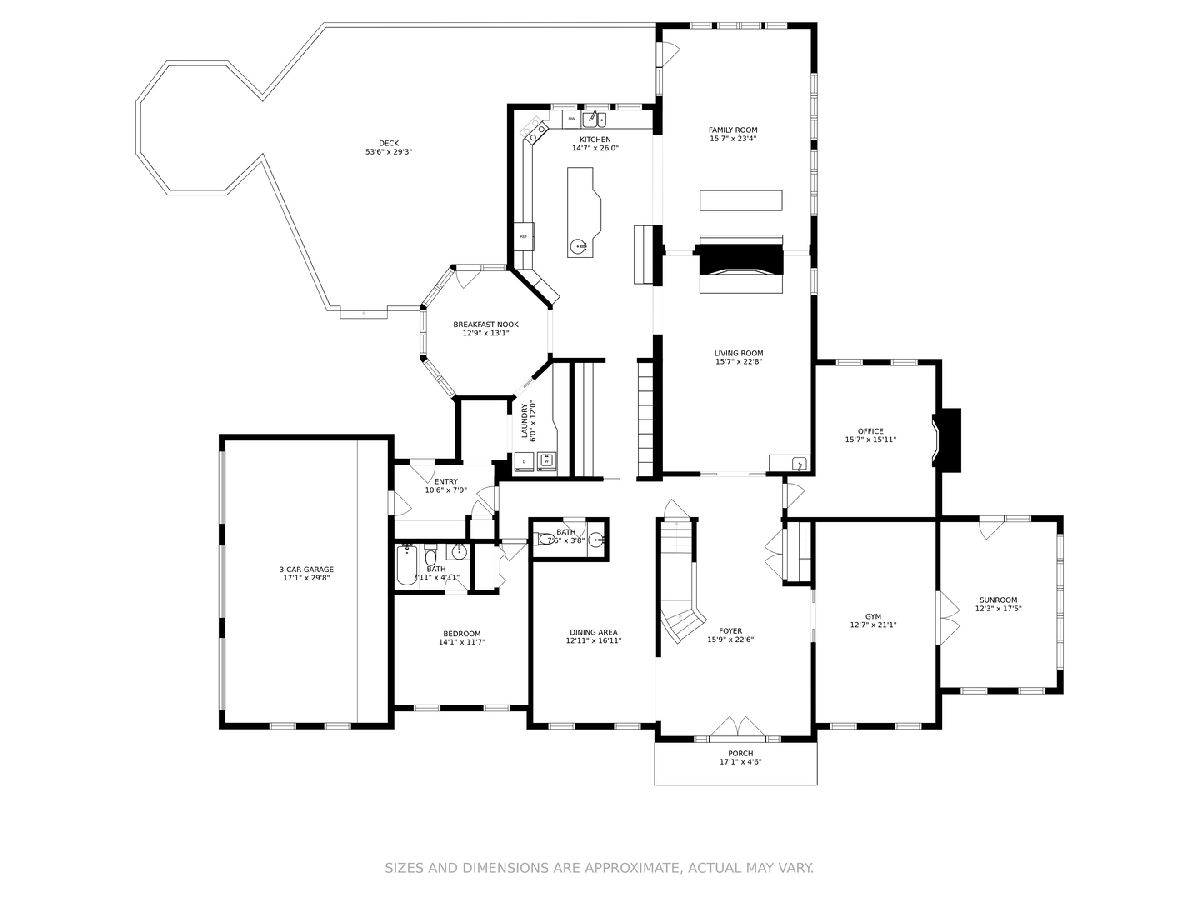
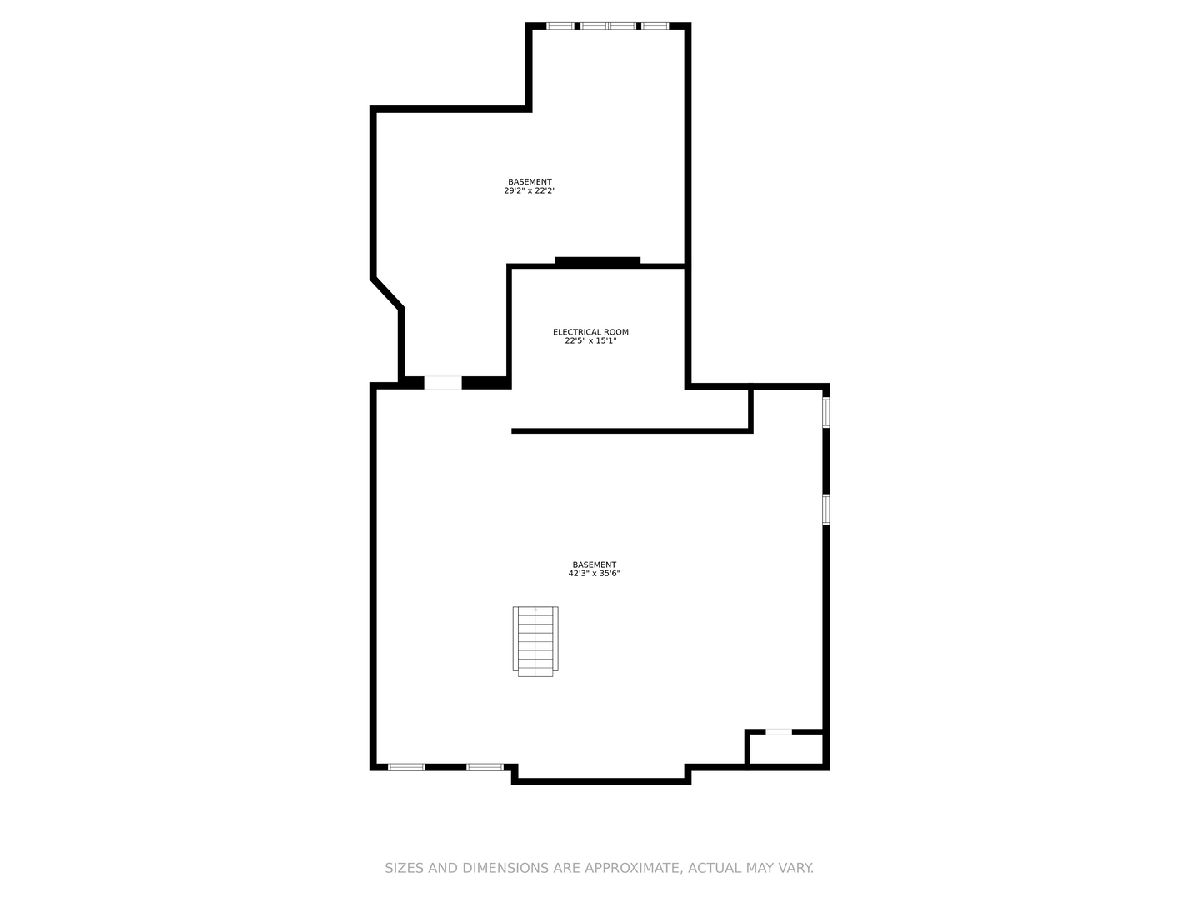
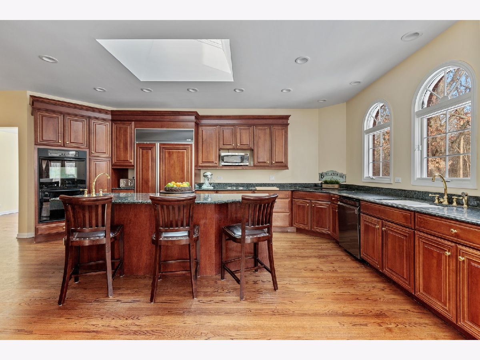
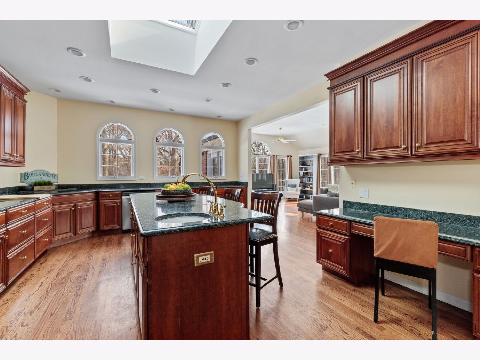
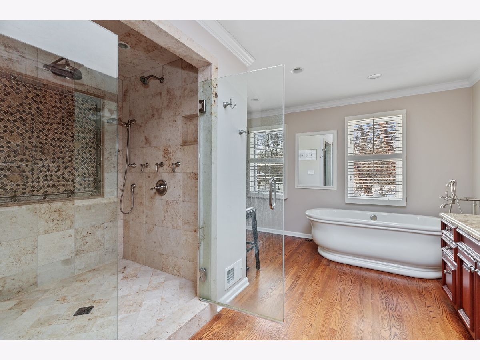
Room Specifics
Total Bedrooms: 5
Bedrooms Above Ground: 5
Bedrooms Below Ground: 0
Dimensions: —
Floor Type: Carpet
Dimensions: —
Floor Type: Carpet
Dimensions: —
Floor Type: Carpet
Dimensions: —
Floor Type: —
Full Bathrooms: 5
Bathroom Amenities: —
Bathroom in Basement: 0
Rooms: Bedroom 5,Breakfast Room,Den,Study,Sitting Room,Foyer,Mud Room,Pantry,Heated Sun Room
Basement Description: Unfinished
Other Specifics
| 3 | |
| Concrete Perimeter | |
| — | |
| Deck | |
| Wooded | |
| 200 X 300 | |
| — | |
| Full | |
| Vaulted/Cathedral Ceilings, Skylight(s), Bar-Wet, First Floor Bedroom, First Floor Laundry, First Floor Full Bath | |
| Double Oven, Microwave, Dishwasher, High End Refrigerator, Washer, Dryer, Disposal | |
| Not in DB | |
| Street Paved | |
| — | |
| — | |
| — |
Tax History
| Year | Property Taxes |
|---|---|
| 2015 | $22,316 |
| 2021 | $22,541 |
Contact Agent
Nearby Similar Homes
Nearby Sold Comparables
Contact Agent
Listing Provided By
Berkshire Hathaway HomeServices Chicago

