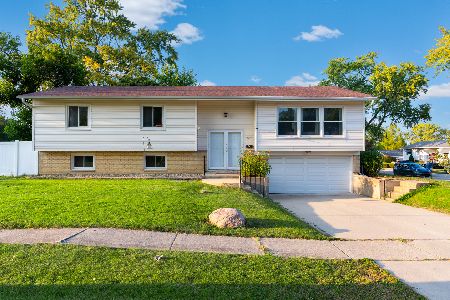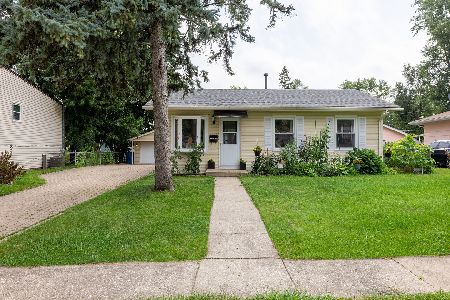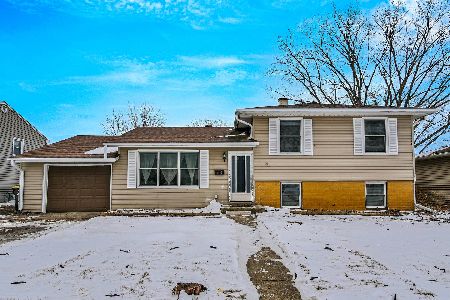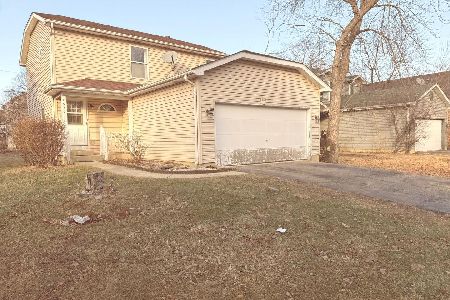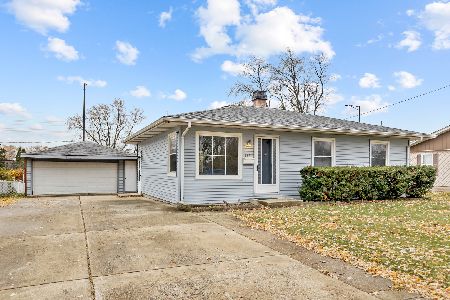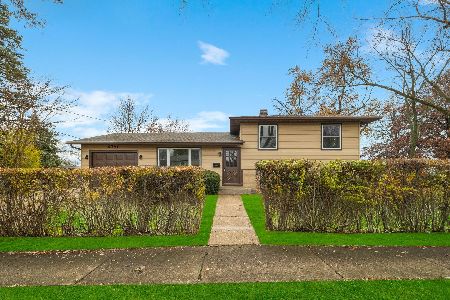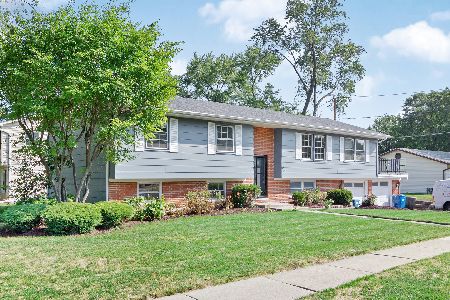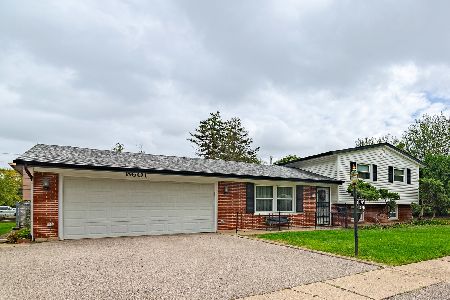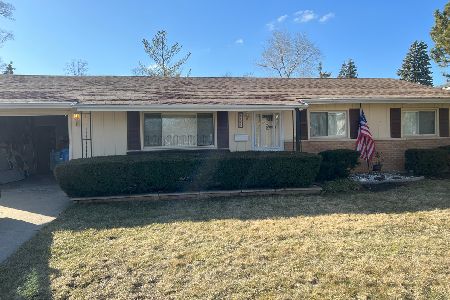1541 Oakwood Avenue, Hanover Park, Illinois 60133
$264,000
|
Sold
|
|
| Status: | Closed |
| Sqft: | 1,136 |
| Cost/Sqft: | $242 |
| Beds: | 4 |
| Baths: | 2 |
| Year Built: | 1964 |
| Property Taxes: | $5,328 |
| Days On Market: | 1838 |
| Lot Size: | 0,21 |
Description
Deal fell thru - don't miss out! Bigger than other raised ranch homes in the subdivision! Don't let this popular raised ranch home on a quiet road slip past you, so much room and so much to offer! Home has 4 Bedroom 2 Bath (upper floor 3 beds (with ceiling light/fan), 1 full bath, kitchen with SS appliances (oven range, high end Kenmore refrigerator with water/ice dispenser -2018), extended huge living and dining room (great for large gatherings) - lower level has 1 bed, 1 full bath, family room, utility/laundry room and a large current workshop/storage room that could be finished into 1 or 2 additional rooms). This home has a 12 ft bump out extension to the home done years ago - so its one of the largest home in the subdivision, thus the living room, dining room are oversized! Lower level also has base floor electric heaters in the 4th bedroom and family room to keep them nice and warm. There's even a deck over one of the garage with entry from the living and dining room! Located in very desirable and sought after School District 54 and High School District 211! Newer Roof (40 yr Architectural)/Gutters / (2020), exterior painted (2019), basement updated with ceramic flooring and newer full suite bedroom bath (2018), bay, master bed and bath windows (2017),rear exit + deck storm(1) doors (2018), front door (2018) double driveway for at 5 cars, 2.5 car garage(23 x 23 & 8ft ceiling) with 2 single car doors (2020) - with electric charging station (2019) for your electric vehicles! Huge Family Room and lots of room in Lower Level! Home is not totally updated but has some updating and a lot to offer!!! It's in a great location and has lots of potential to raise your family! Minutes to Metra station, banks, gas stations, grocery stores, retail, restaurant/fast food, parks, I390 tollway. All offers welcomed, motivated! Estate type sale - sold As Is! Needs some TLC and updating and thus build your equity!
Property Specifics
| Single Family | |
| — | |
| Step Ranch | |
| 1964 | |
| Full,English | |
| — | |
| No | |
| 0.21 |
| Cook | |
| — | |
| — / Not Applicable | |
| None | |
| Public | |
| Public Sewer | |
| 10996078 | |
| 07313080290000 |
Nearby Schools
| NAME: | DISTRICT: | DISTANCE: | |
|---|---|---|---|
|
Grade School
Hanover Highlands Elementary Sch |
54 | — | |
|
Middle School
Robert Frost Junior High School |
54 | Not in DB | |
|
High School
Schaumburg High School |
211 | Not in DB | |
Property History
| DATE: | EVENT: | PRICE: | SOURCE: |
|---|---|---|---|
| 8 Jun, 2021 | Sold | $264,000 | MRED MLS |
| 2 Jun, 2021 | Under contract | $274,900 | MRED MLS |
| — | Last price change | $279,900 | MRED MLS |
| 15 Feb, 2021 | Listed for sale | $279,900 | MRED MLS |
| 23 Sep, 2021 | Under contract | $0 | MRED MLS |
| 3 Sep, 2021 | Listed for sale | $0 | MRED MLS |
| 1 Dec, 2023 | Sold | $375,000 | MRED MLS |
| 18 Oct, 2023 | Under contract | $385,000 | MRED MLS |
| 3 Oct, 2023 | Listed for sale | $385,000 | MRED MLS |
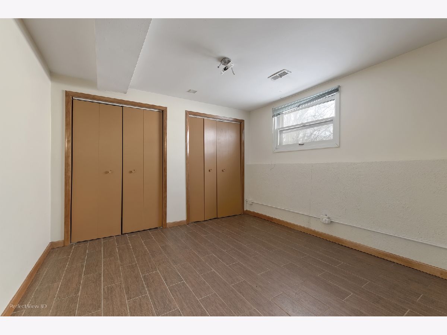
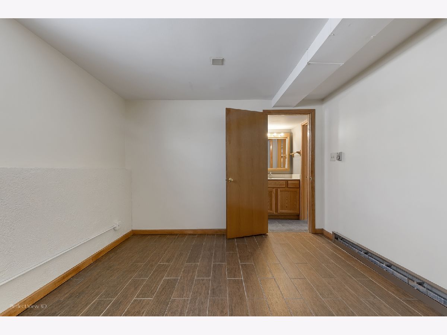
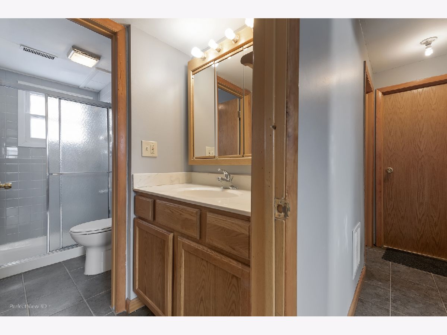
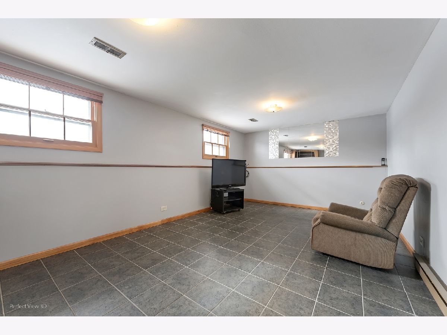
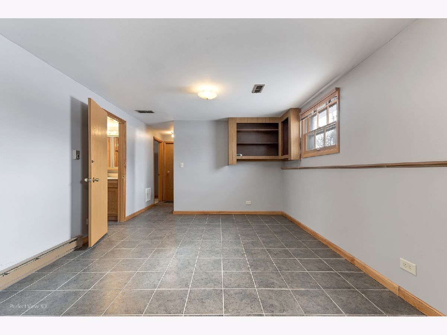
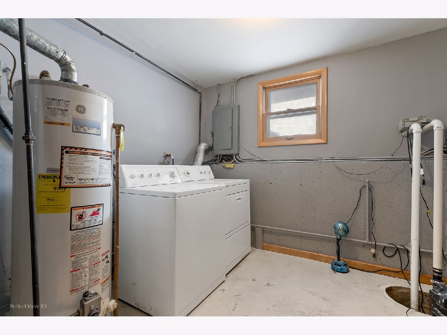
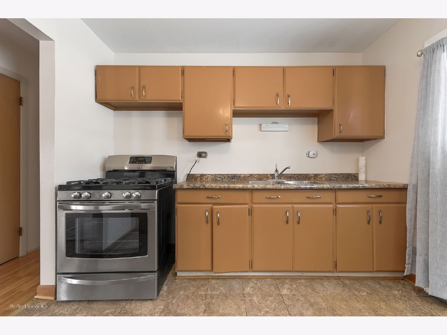
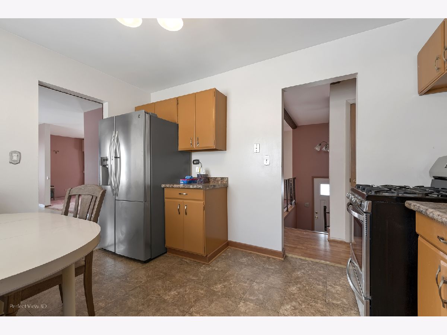
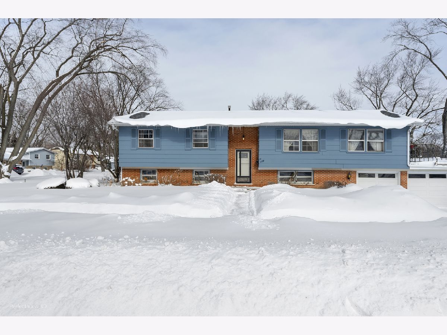
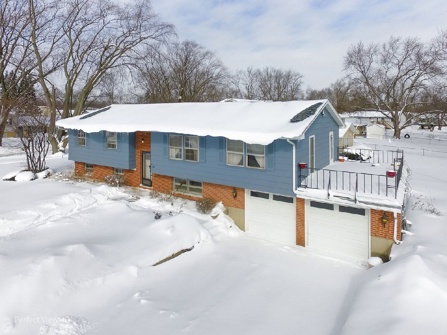
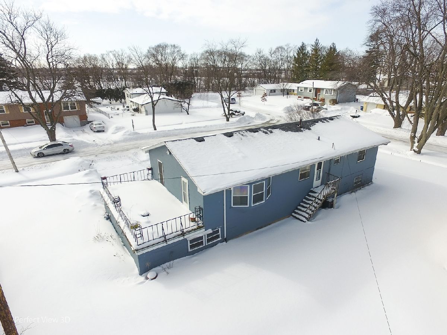
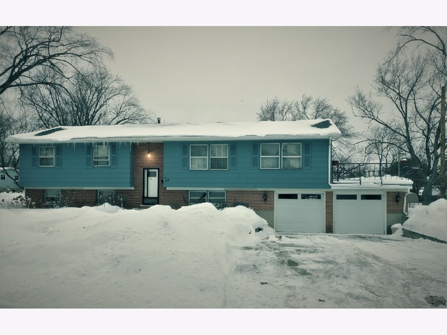
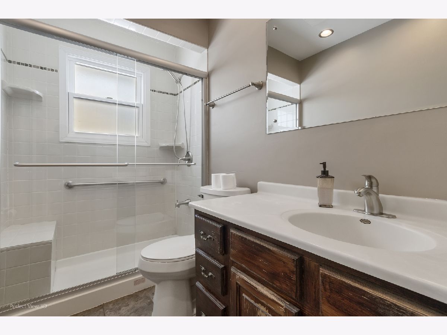
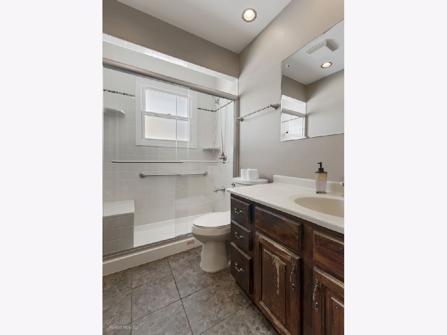
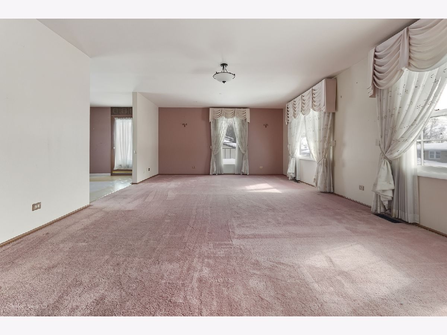
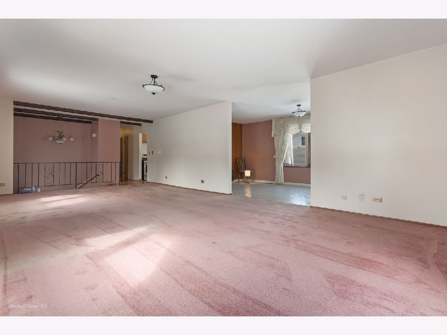
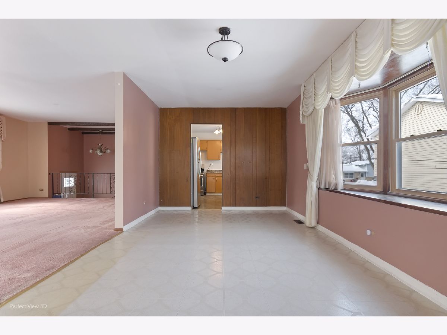
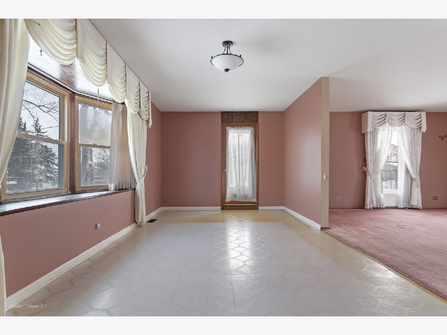
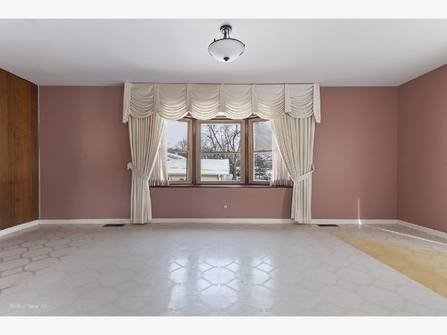
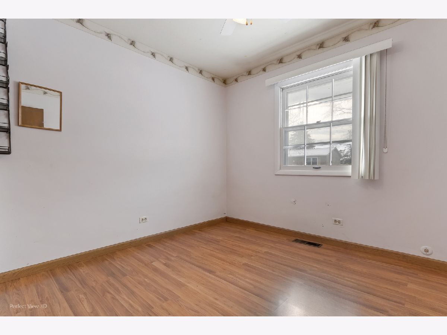
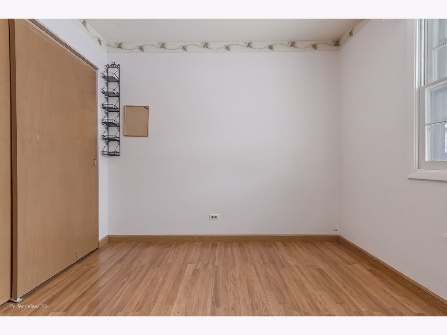
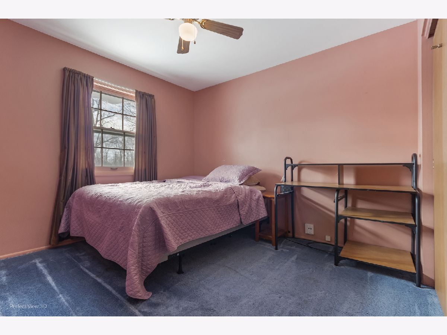
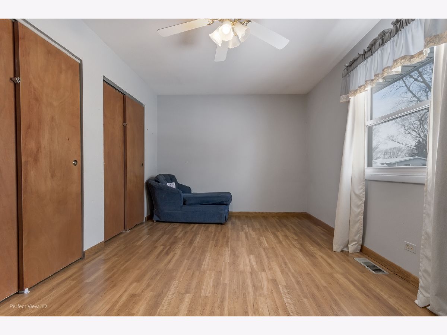
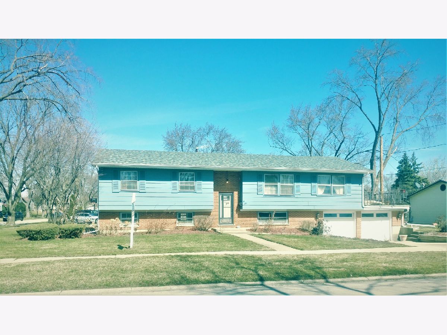
Room Specifics
Total Bedrooms: 4
Bedrooms Above Ground: 4
Bedrooms Below Ground: 0
Dimensions: —
Floor Type: Carpet
Dimensions: —
Floor Type: Carpet
Dimensions: —
Floor Type: Carpet
Full Bathrooms: 2
Bathroom Amenities: Separate Shower
Bathroom in Basement: 1
Rooms: Deck,Workshop
Basement Description: Finished
Other Specifics
| 2 | |
| Concrete Perimeter | |
| Asphalt | |
| Deck, Roof Deck, Storms/Screens, Workshop | |
| Corner Lot,Sidewalks,Streetlights | |
| 120 X 75 X 128 X 71 | |
| — | |
| None | |
| Wood Laminate Floors, In-Law Arrangement, First Floor Full Bath | |
| Range, Refrigerator, Washer, Dryer, Disposal, Stainless Steel Appliance(s), Gas Oven | |
| Not in DB | |
| Park, Curbs, Gated, Sidewalks, Street Lights, Street Paved | |
| — | |
| — | |
| — |
Tax History
| Year | Property Taxes |
|---|---|
| 2021 | $5,328 |
| 2023 | $5,145 |
Contact Agent
Nearby Similar Homes
Nearby Sold Comparables
Contact Agent
Listing Provided By
Executive Realty Group LLC

