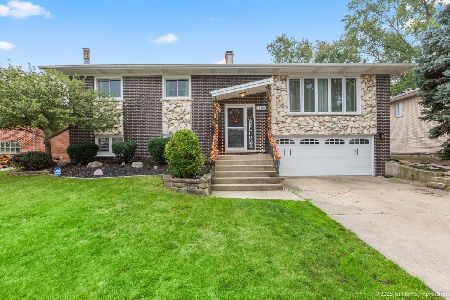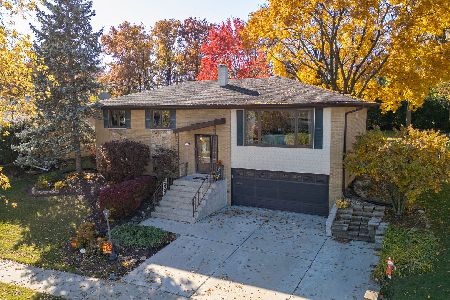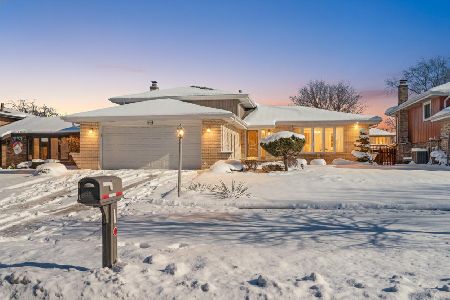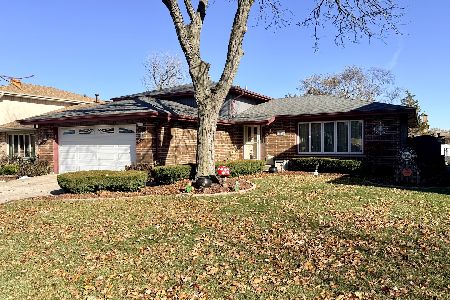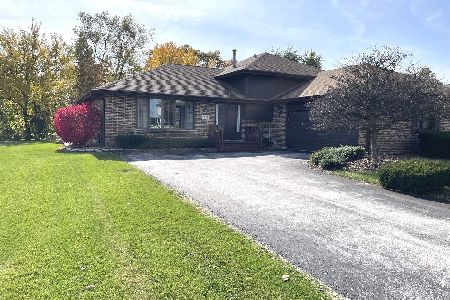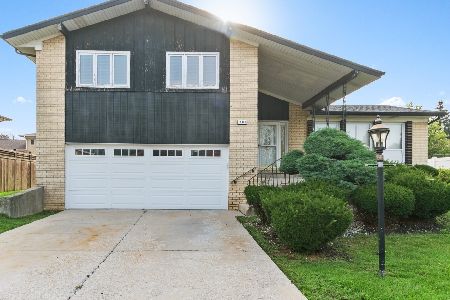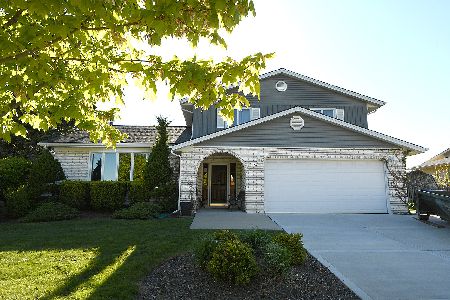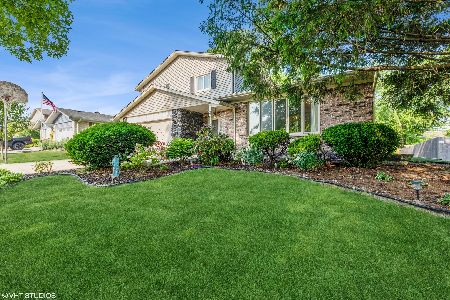15412 Cherry Lane, Oak Forest, Illinois 60452
$275,000
|
Sold
|
|
| Status: | Closed |
| Sqft: | 2,300 |
| Cost/Sqft: | $122 |
| Beds: | 4 |
| Baths: | 3 |
| Year Built: | 1971 |
| Property Taxes: | $7,713 |
| Days On Market: | 2539 |
| Lot Size: | 0,00 |
Description
Oh My, Don't Miss Out On This Amazing Home that has it ALL! This HUGE amazing home features a large inviting foyer that flows into a bright & sunny living rm. w/ cathedral ceilings & gleaming hdwd flrs, step up to the formal dining rm & gorgeous new updated ktchn w/ granite c/tops, new S/S appliances, plus addl. eat-in ktchn table area overlooking the awesome family rm w/ patio doors leading out to the huge custom deck and tons of private outdoor space. This Spacious Home is Perfect for entertaining & hosting all your family gatherings & holidays. The 2nd level boasts 4 spacious bdrms (YES, all on the same level). Mstr Bdrm suite features dressing area & large vanity w/make-up counter & lots of closet space. AND THERE'S MORE! The finished bsmt features recessed lighting & new flooring, the makes for the perfect Rec Room. Other features inc. tons of storage space, large ldry rm, attached 2 car garage w/ work shop area. GREAT LOCATION! 2 MUCH 2 LIST!-SURE TO IMPRESS! Many Updates!
Property Specifics
| Single Family | |
| — | |
| Quad Level | |
| 1971 | |
| Full | |
| — | |
| No | |
| — |
| Cook | |
| — | |
| 0 / Not Applicable | |
| None | |
| Lake Michigan | |
| Public Sewer | |
| 10267218 | |
| 28182150150000 |
Property History
| DATE: | EVENT: | PRICE: | SOURCE: |
|---|---|---|---|
| 16 Mar, 2016 | Sold | $243,400 | MRED MLS |
| 8 Feb, 2016 | Under contract | $259,000 | MRED MLS |
| 5 Jan, 2016 | Listed for sale | $259,000 | MRED MLS |
| 1 Mar, 2019 | Sold | $275,000 | MRED MLS |
| 10 Feb, 2019 | Under contract | $279,900 | MRED MLS |
| 7 Feb, 2019 | Listed for sale | $279,900 | MRED MLS |
Room Specifics
Total Bedrooms: 4
Bedrooms Above Ground: 4
Bedrooms Below Ground: 0
Dimensions: —
Floor Type: Hardwood
Dimensions: —
Floor Type: Hardwood
Dimensions: —
Floor Type: Hardwood
Full Bathrooms: 3
Bathroom Amenities: Separate Shower
Bathroom in Basement: 0
Rooms: Recreation Room,Foyer,Storage,Other Room
Basement Description: Finished
Other Specifics
| 2 | |
| Concrete Perimeter | |
| Concrete | |
| Deck, Above Ground Pool, Storms/Screens | |
| — | |
| 75X109 | |
| Unfinished | |
| Full | |
| Vaulted/Cathedral Ceilings, Hardwood Floors | |
| Range, Microwave, Dishwasher, Refrigerator, Washer, Dryer, Stainless Steel Appliance(s) | |
| Not in DB | |
| Tennis Courts, Sidewalks, Street Lights, Street Paved | |
| — | |
| — | |
| — |
Tax History
| Year | Property Taxes |
|---|---|
| 2016 | $6,139 |
| 2019 | $7,713 |
Contact Agent
Nearby Similar Homes
Nearby Sold Comparables
Contact Agent
Listing Provided By
Bridgeport Realty Group, LLC

