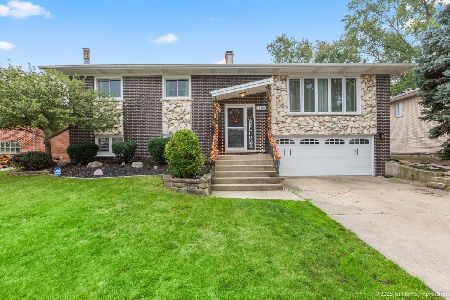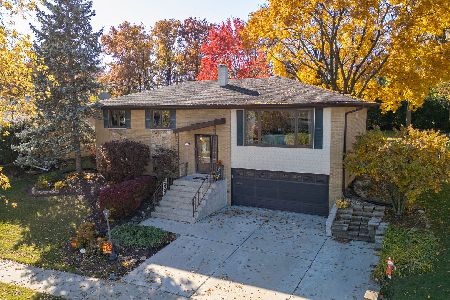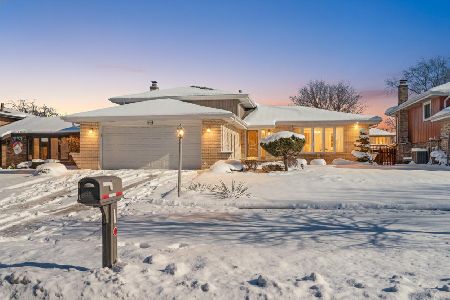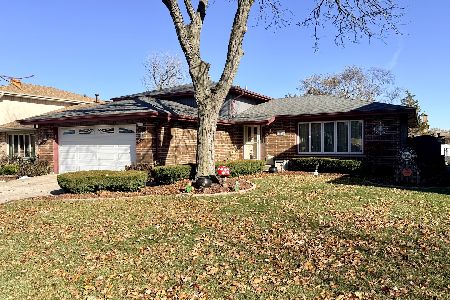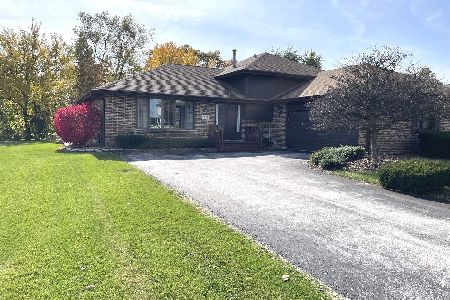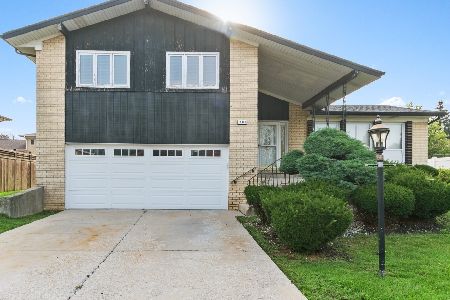15420 Cherry Lane, Oak Forest, Illinois 60452
$340,000
|
Sold
|
|
| Status: | Closed |
| Sqft: | 1,756 |
| Cost/Sqft: | $193 |
| Beds: | 4 |
| Baths: | 3 |
| Year Built: | 1970 |
| Property Taxes: | $7,649 |
| Days On Market: | 1712 |
| Lot Size: | 0,23 |
Description
Covered front porch entry, with mature landscaping, welcomes you to this solid quad level home in Forestview. 4 bedrooms. 2 1/2 baths and a finished basement. Large foyer opens to the spacious vaulted living room and dining room great for entertaining and family gatherings. The eat-in kitchen offers a plethora of cabinetry, counter space and large bay window. Kitchen overlooks the main level family room with floor to ceiling stone fireplace and patio doors to bring the outside in. 1/2 bath and large laundry room on the main. 4 spacious upper level bedrooms including a master ensuite. Basement recreation area offers that extra needed family or entertaining space. No carpet on main level and bedrooms! Fenced yard with pergola and shed. Mornings are a snap when you're across from the elementary school! And with the playground, baseball field, tennis and basketball courts, after school fun is guaranteed! Conveniently located close to shopping, restaurants, and more. Nearby Cook County Forest Preserve is great for walking/riding paths and family picnics!
Property Specifics
| Single Family | |
| — | |
| Quad Level | |
| 1970 | |
| Partial | |
| FORESTER | |
| No | |
| 0.23 |
| Cook | |
| Forestview | |
| 0 / Not Applicable | |
| None | |
| Lake Michigan | |
| Public Sewer | |
| 11087659 | |
| 28182150130000 |
Nearby Schools
| NAME: | DISTRICT: | DISTANCE: | |
|---|---|---|---|
|
High School
Victor J Andrew High School |
230 | Not in DB | |
Property History
| DATE: | EVENT: | PRICE: | SOURCE: |
|---|---|---|---|
| 17 Aug, 2021 | Sold | $340,000 | MRED MLS |
| 22 May, 2021 | Under contract | $339,000 | MRED MLS |
| 14 May, 2021 | Listed for sale | $339,000 | MRED MLS |
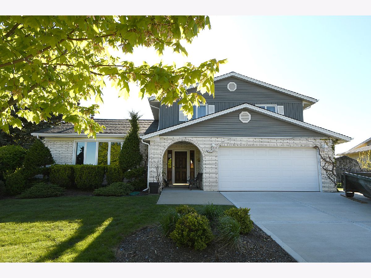
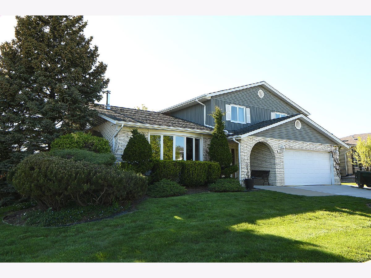
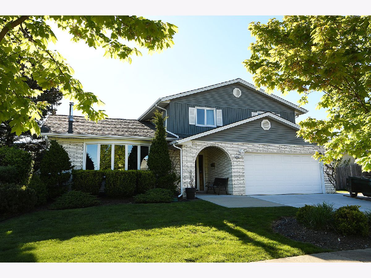
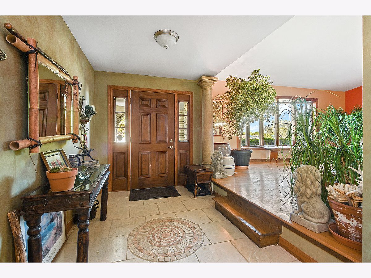
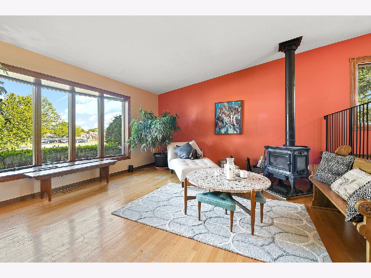
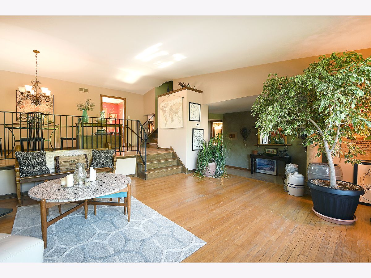
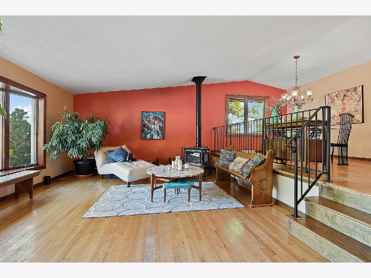
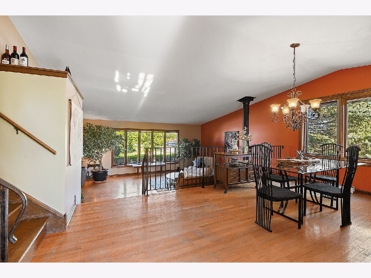
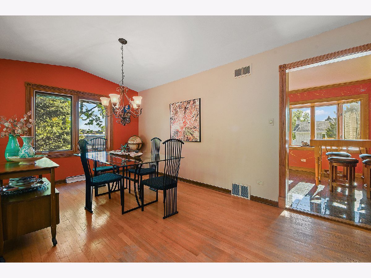
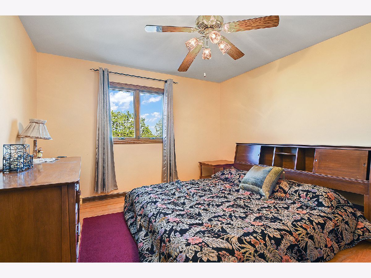
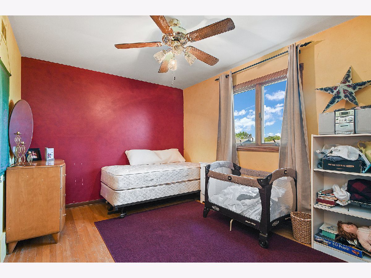
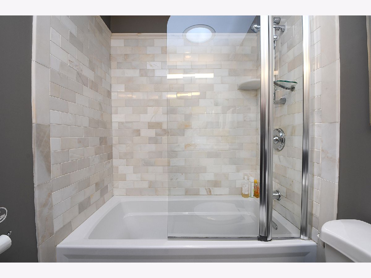
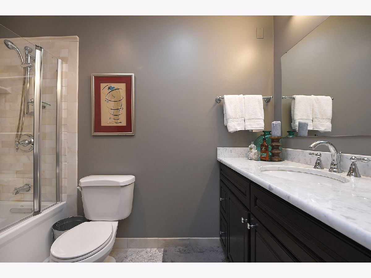
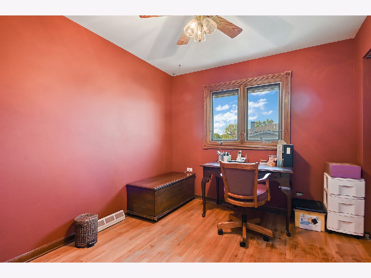
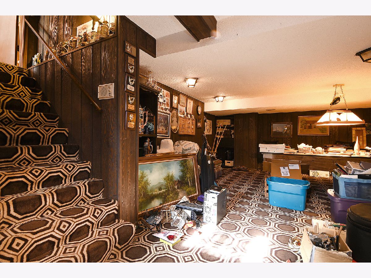
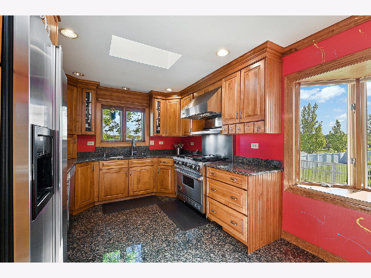
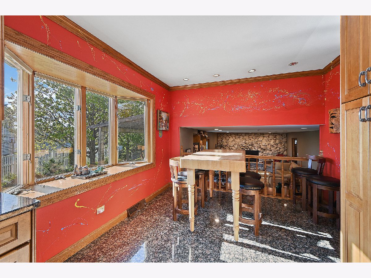
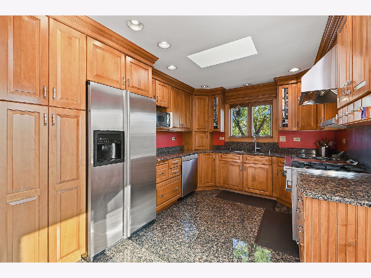
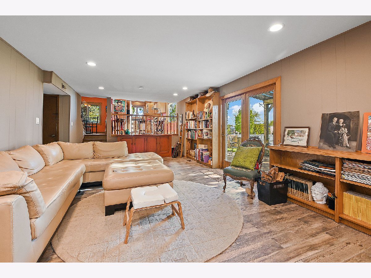
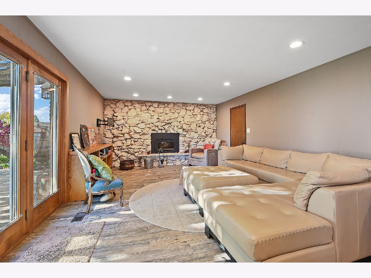
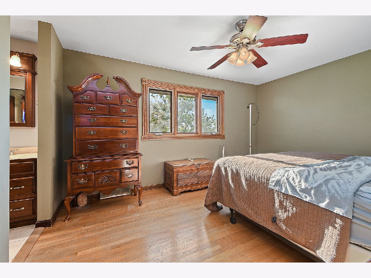
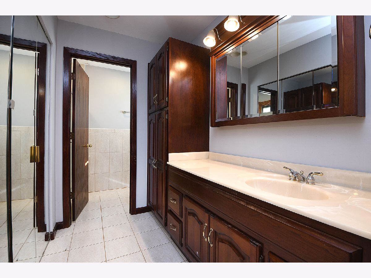
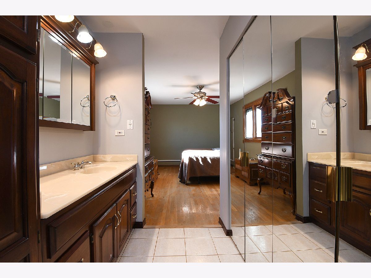
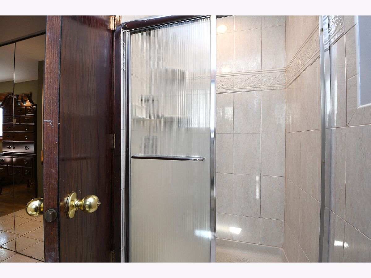
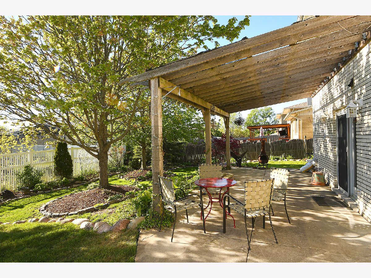
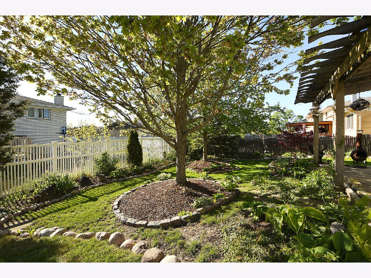
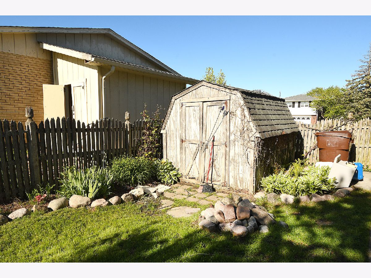
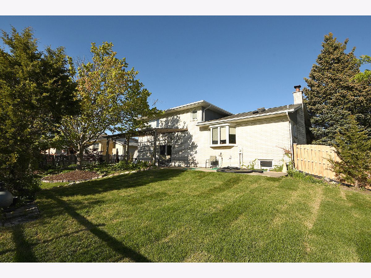
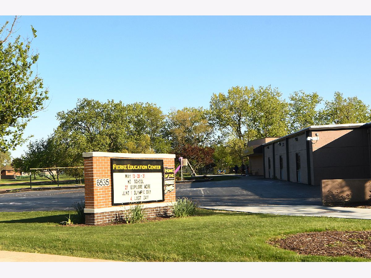
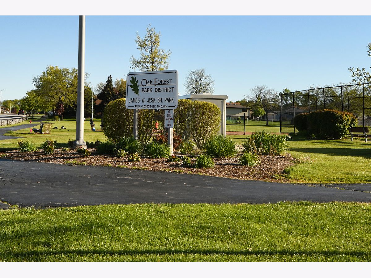
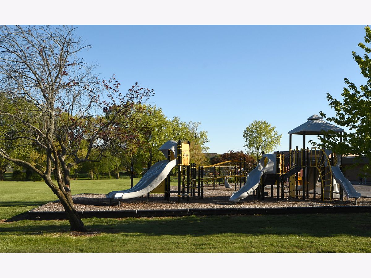
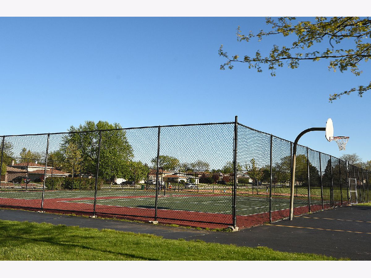
Room Specifics
Total Bedrooms: 4
Bedrooms Above Ground: 4
Bedrooms Below Ground: 0
Dimensions: —
Floor Type: Hardwood
Dimensions: —
Floor Type: Hardwood
Dimensions: —
Floor Type: Hardwood
Full Bathrooms: 3
Bathroom Amenities: Separate Shower,No Tub
Bathroom in Basement: 0
Rooms: Foyer,Recreation Room
Basement Description: Finished
Other Specifics
| 2 | |
| Concrete Perimeter | |
| Concrete | |
| Patio | |
| Corner Lot,Fenced Yard | |
| 9900 | |
| — | |
| Full | |
| Vaulted/Cathedral Ceilings, Hardwood Floors | |
| Range, Microwave, Dishwasher, Washer, Dryer | |
| Not in DB | |
| Park, Curbs, Sidewalks, Street Lights, Street Paved | |
| — | |
| — | |
| — |
Tax History
| Year | Property Taxes |
|---|---|
| 2021 | $7,649 |
Contact Agent
Nearby Similar Homes
Nearby Sold Comparables
Contact Agent
Listing Provided By
Century 21 Affiliated

