15415 Rockland Road, Libertyville, Illinois 60048
$515,000
|
Sold
|
|
| Status: | Closed |
| Sqft: | 5,154 |
| Cost/Sqft: | $116 |
| Beds: | 5 |
| Baths: | 4 |
| Year Built: | 1952 |
| Property Taxes: | $16,065 |
| Days On Market: | 1785 |
| Lot Size: | 1,64 |
Description
A Rare Find in Libertyville. Gorgeous, private, wooded 1.64 acre setting. A home that offers so much, keeping a practical lifestyle in mind. The great room boasts a large picture window inviting pristine nature views inside and a see through fireplace, adjoining the dining area. The updated kitchen hosts custom cabinets, stainless appliances. A Perfect room to enjoy friends and family. In addition, cozy up in the sky lit parlor/Florida room. Ideal for morning coffee or evening chats with a fine glass of wine. The family room is thoughtfully set apart; game day. Adjacent to the family room is a stunning three season room opening to an expansive deck. The three season stages an outdoor ambience with pine tongue and grove walls. Also for pure outdoor bliss, the screened gazebo with a heating stove. Two additional bedrooms/office, a full bath and a half bath are also hosted in this wing. As an added valuable feature is a private suite with a full bath and walk in closet. The primary suite is spectacular with a private retreat great room/home office featuring a vaulted ceiling and a wood burning fireplace, a spacious bedroom and a full bath. As an additional bonus enjoy two laundry rooms for added convenience and a large mud room, plus a utility room. Added Value: *6 car garages, plus a shed *Gated entrance *Fully fenced yard *Furry friendly with an additional grooming/utility room *Private suite, perfect for an extended family member. *Covered porch/deck *Screened porch *Screened heated gazebo *1.64 wooded acre *A very special private setting A must see. Perfect for the car enthusiast, dog lovers, extended families, privacy seekers, nature lovers. Please note that some photos are virtually staged. ***Owner finance available***Call listing agent for information.
Property Specifics
| Single Family | |
| — | |
| — | |
| 1952 | |
| None | |
| CUSTOM | |
| No | |
| 1.64 |
| Lake | |
| Rockland Woods | |
| — / Not Applicable | |
| None | |
| Private Well | |
| Public Sewer | |
| 11044579 | |
| 11224010020000 |
Nearby Schools
| NAME: | DISTRICT: | DISTANCE: | |
|---|---|---|---|
|
Grade School
Copeland Manor Elementary School |
70 | — | |
|
Middle School
Highland Middle School |
70 | Not in DB | |
|
High School
Libertyville High School |
128 | Not in DB | |
Property History
| DATE: | EVENT: | PRICE: | SOURCE: |
|---|---|---|---|
| 12 Jul, 2021 | Sold | $515,000 | MRED MLS |
| 26 May, 2021 | Under contract | $599,000 | MRED MLS |
| 6 Apr, 2021 | Listed for sale | $599,000 | MRED MLS |
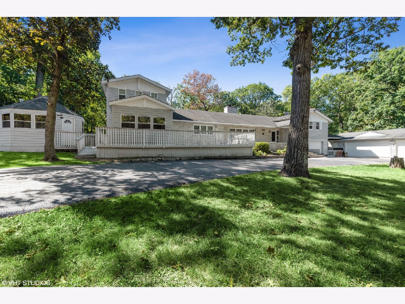
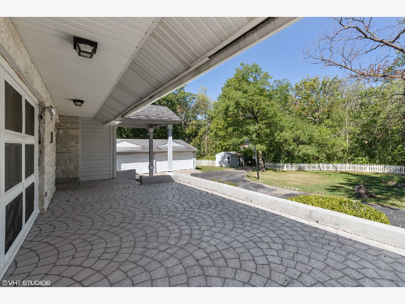


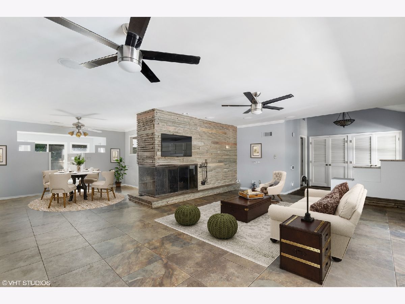
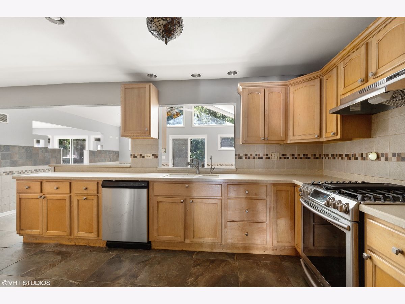
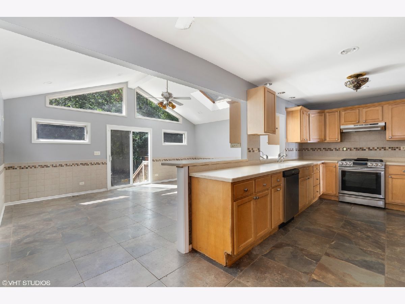
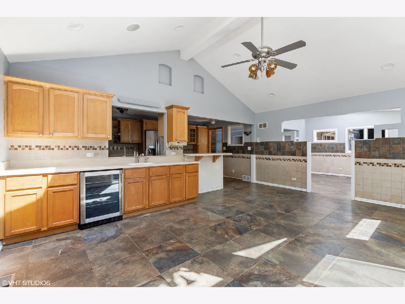
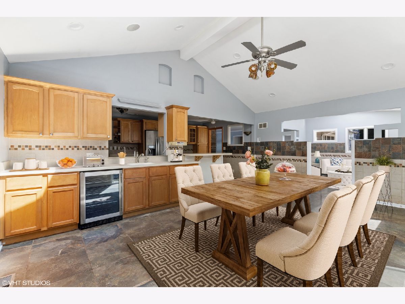
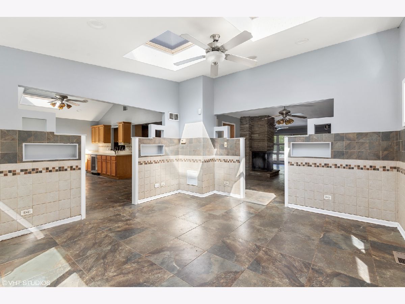
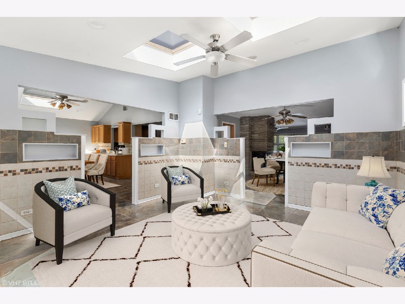
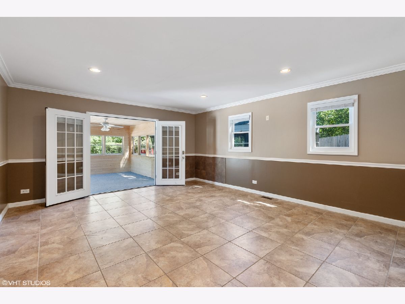
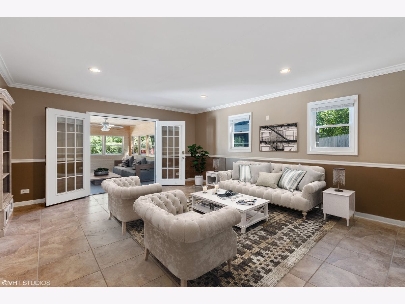
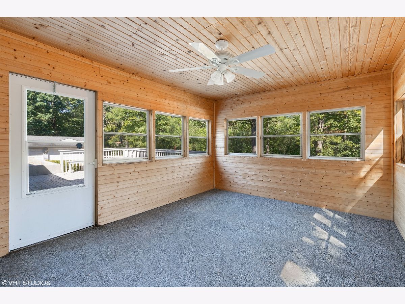
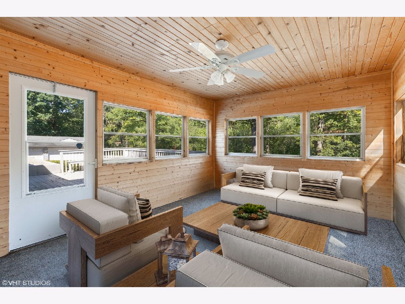
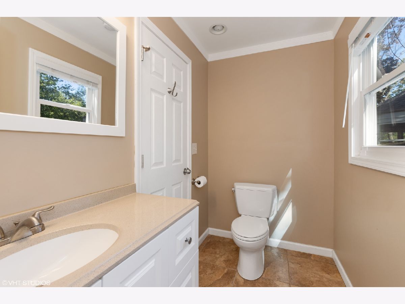
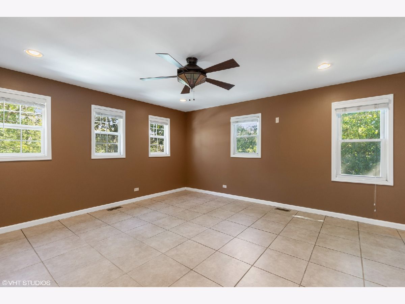
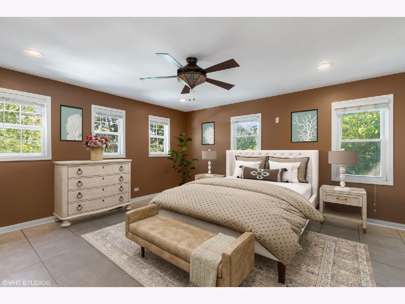
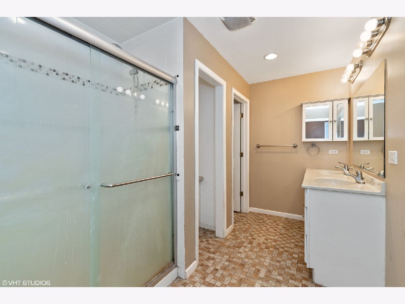
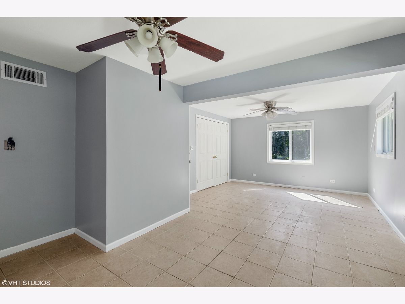
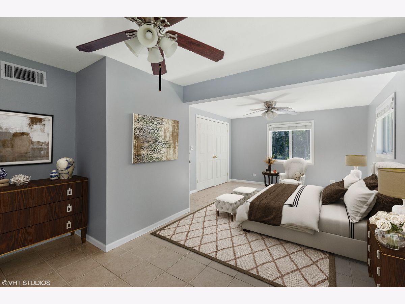
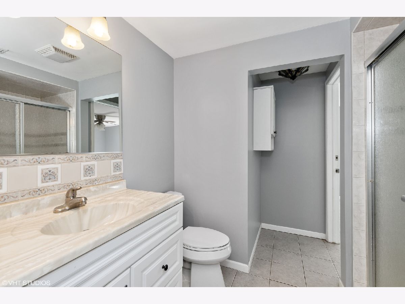
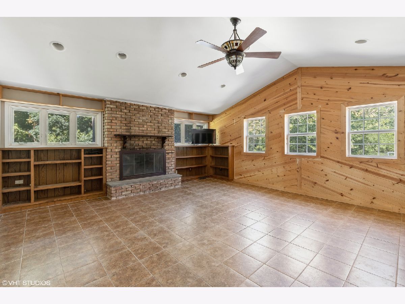
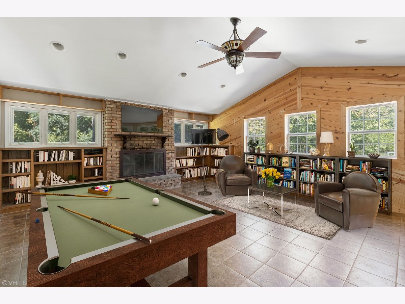
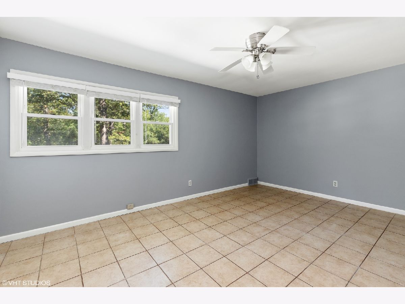
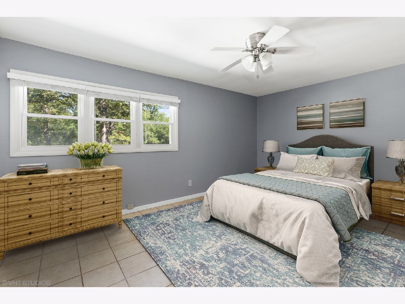
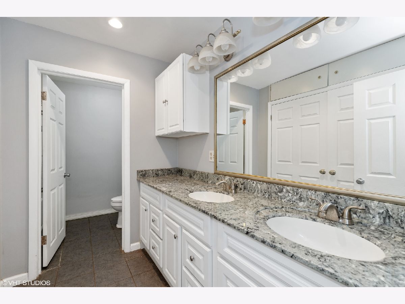
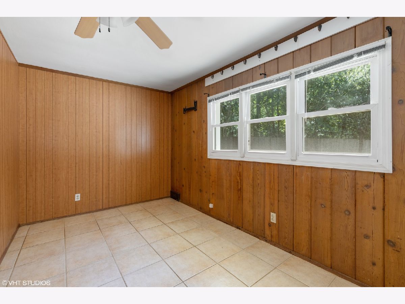
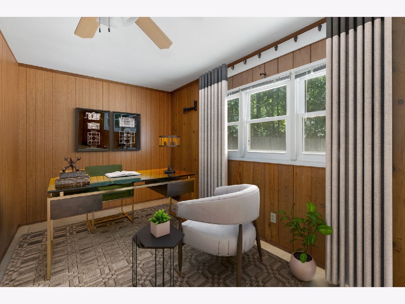
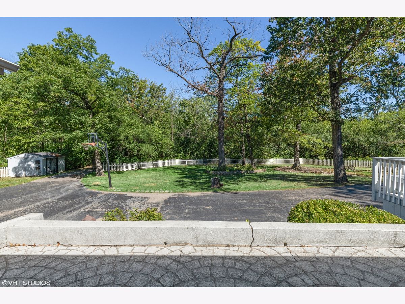
Room Specifics
Total Bedrooms: 5
Bedrooms Above Ground: 5
Bedrooms Below Ground: 0
Dimensions: —
Floor Type: Ceramic Tile
Dimensions: —
Floor Type: Ceramic Tile
Dimensions: —
Floor Type: Ceramic Tile
Dimensions: —
Floor Type: —
Full Bathrooms: 4
Bathroom Amenities: Separate Shower,Double Sink
Bathroom in Basement: 0
Rooms: Bedroom 5,Heated Sun Room,Utility Room-Lower Level,Enclosed Porch,Terrace,Deck
Basement Description: Crawl
Other Specifics
| 6 | |
| — | |
| Asphalt,Gravel | |
| Deck, Patio, Porch Screened, Dog Run, Stamped Concrete Patio, Workshop | |
| Fenced Yard,Wooded,Mature Trees | |
| 146X194X245X281 | |
| — | |
| Full | |
| Vaulted/Cathedral Ceilings, First Floor Bedroom, In-Law Arrangement, First Floor Laundry, First Floor Full Bath, Granite Counters | |
| Double Oven, Range, Microwave, Dishwasher, Refrigerator, Washer, Dryer, Disposal, Stainless Steel Appliance(s), Range Hood, Water Softener Owned | |
| Not in DB | |
| — | |
| — | |
| — | |
| Wood Burning |
Tax History
| Year | Property Taxes |
|---|---|
| 2021 | $16,065 |
Contact Agent
Nearby Similar Homes
Nearby Sold Comparables
Contact Agent
Listing Provided By
@properties







