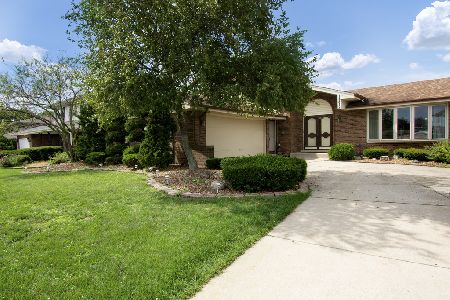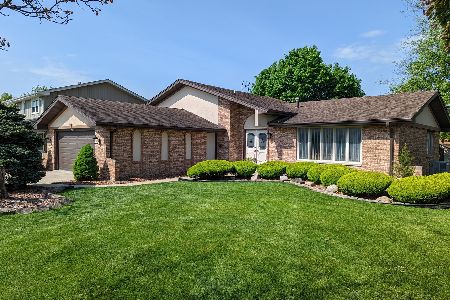15419 Badger Lane, Homer Glen, Illinois 60491
$360,000
|
Sold
|
|
| Status: | Closed |
| Sqft: | 2,200 |
| Cost/Sqft: | $161 |
| Beds: | 3 |
| Baths: | 3 |
| Year Built: | 1985 |
| Property Taxes: | $7,252 |
| Days On Market: | 1764 |
| Lot Size: | 0,21 |
Description
ABSOLUTELY AMAZING!!! 3 step ranch, WITH MANY UPGRADES SINCE 2009!! GORGEOUS KITCHEN WITH STAINLESS STEEL APLIANCES, open Concept/high ceiling/granite/skylight. Nice size Family Room with Ventless Gas Fireplace. Everything updated, newer oak doors/trim/windows/roof/furn./cent. air/HWT/lighting. All 3 baths redone. Fenced yard w/stamped patio/fire pit/shed. Heated Garage with epoxy floor/fan/cab. /counter/TV hook up. READY TO MOVE IMMEDIATELY!!! **DONT WAIT BEFORE IS TO LATE***
Property Specifics
| Single Family | |
| — | |
| Step Ranch | |
| 1985 | |
| Partial | |
| — | |
| No | |
| 0.21 |
| Will | |
| — | |
| 0 / Not Applicable | |
| None | |
| Lake Michigan | |
| Public Sewer | |
| 11036654 | |
| 1605142080010000 |
Property History
| DATE: | EVENT: | PRICE: | SOURCE: |
|---|---|---|---|
| 17 Aug, 2015 | Sold | $318,000 | MRED MLS |
| 29 Jun, 2015 | Under contract | $329,900 | MRED MLS |
| 26 Jun, 2015 | Listed for sale | $329,900 | MRED MLS |
| 4 May, 2021 | Sold | $360,000 | MRED MLS |
| 31 Mar, 2021 | Under contract | $354,870 | MRED MLS |
| 30 Mar, 2021 | Listed for sale | $354,870 | MRED MLS |
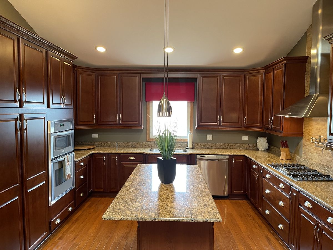
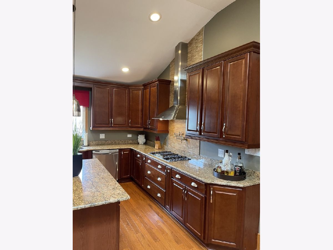
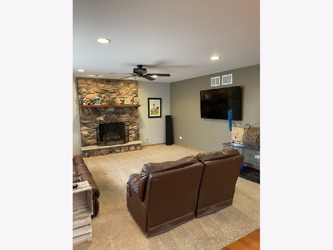
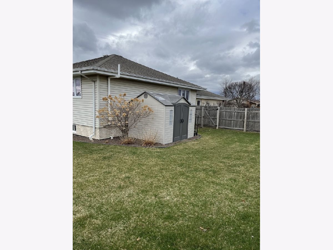
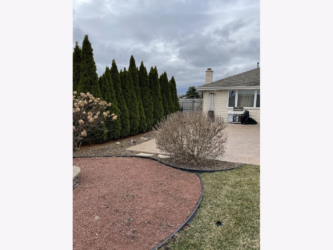
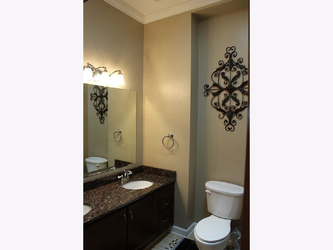
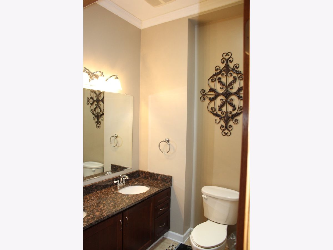
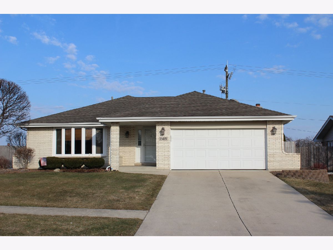
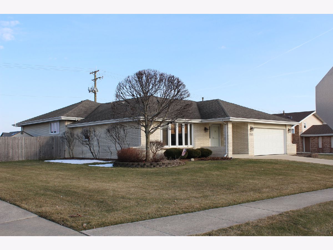
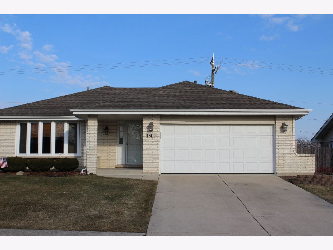
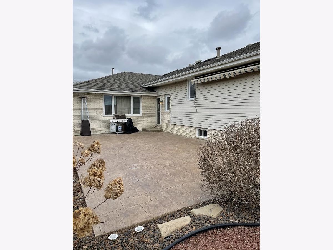
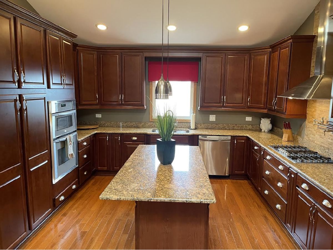
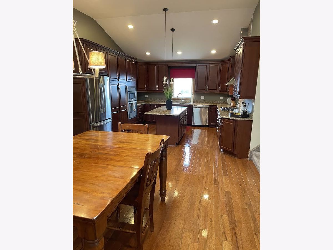
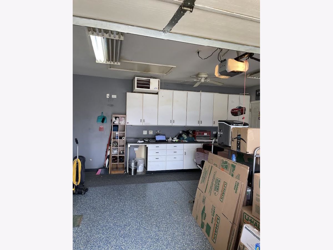
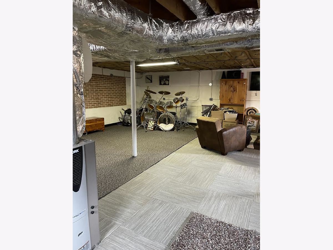
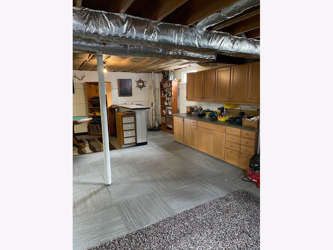
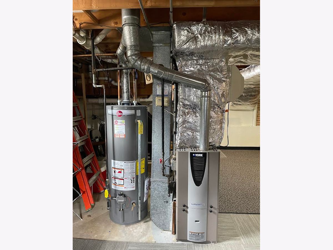
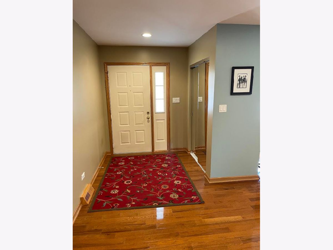
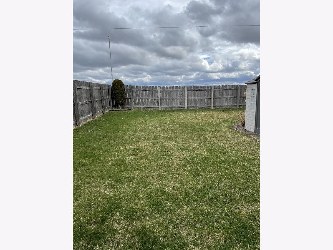
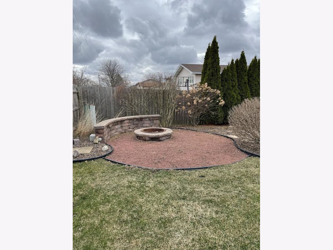
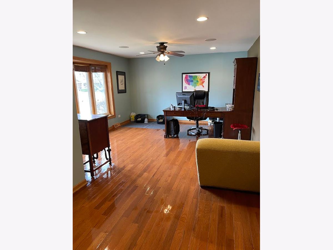
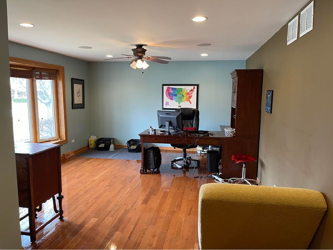
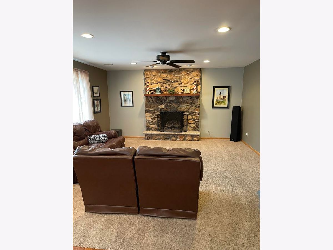
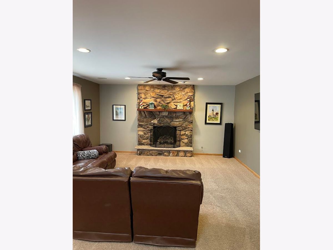
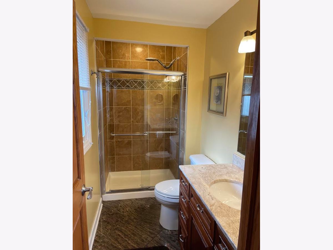
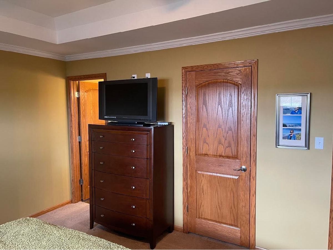
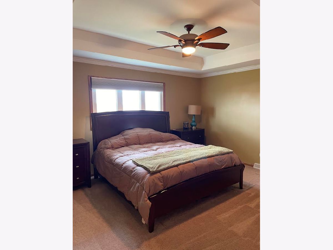
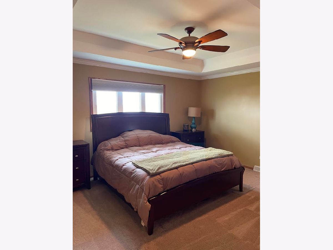
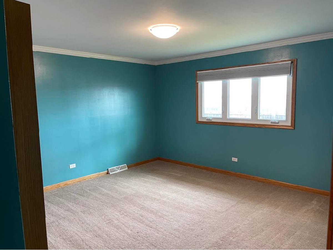
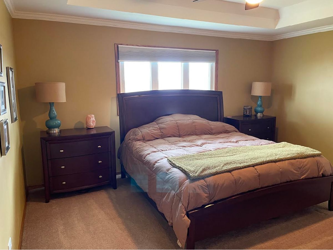
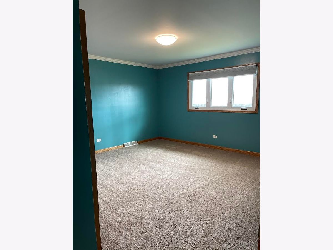
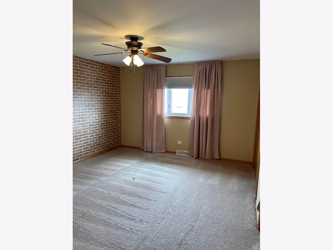
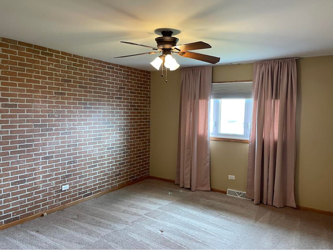
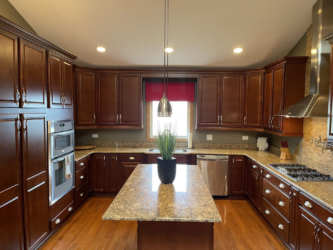
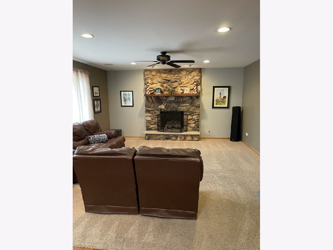
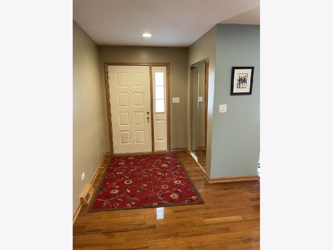
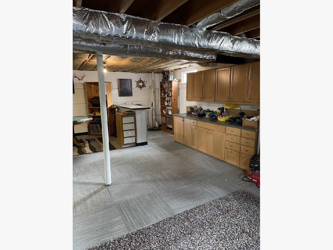
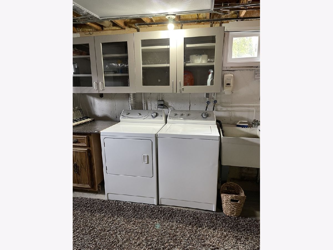
Room Specifics
Total Bedrooms: 3
Bedrooms Above Ground: 3
Bedrooms Below Ground: 0
Dimensions: —
Floor Type: Carpet
Dimensions: —
Floor Type: Carpet
Full Bathrooms: 3
Bathroom Amenities: Double Sink
Bathroom in Basement: 0
Rooms: Foyer,Recreation Room,Walk In Closet
Basement Description: Partially Finished,Crawl
Other Specifics
| 2.5 | |
| Concrete Perimeter | |
| Concrete | |
| Patio, Dog Run, Stamped Concrete Patio, Storms/Screens, Fire Pit | |
| Corner Lot,Fenced Yard,Landscaped | |
| 75X123 | |
| Pull Down Stair | |
| Full | |
| Vaulted/Cathedral Ceilings, Skylight(s), Bar-Dry, Hardwood Floors | |
| Range, Microwave, Dishwasher, Refrigerator, Washer, Dryer, Disposal, Stainless Steel Appliance(s) | |
| Not in DB | |
| Park, Curbs, Sidewalks, Street Lights, Street Paved | |
| — | |
| — | |
| Attached Fireplace Doors/Screen, Gas Starter, Heatilator |
Tax History
| Year | Property Taxes |
|---|---|
| 2015 | $6,500 |
| 2021 | $7,252 |
Contact Agent
Nearby Similar Homes
Nearby Sold Comparables
Contact Agent
Listing Provided By
First Choice Realty & Development Inc.


