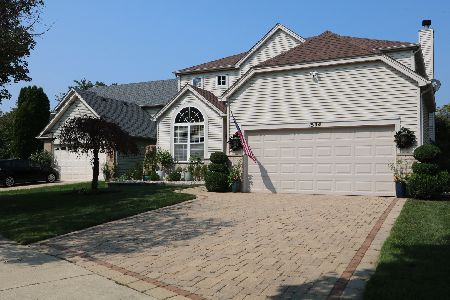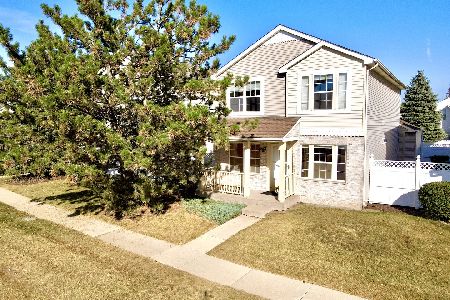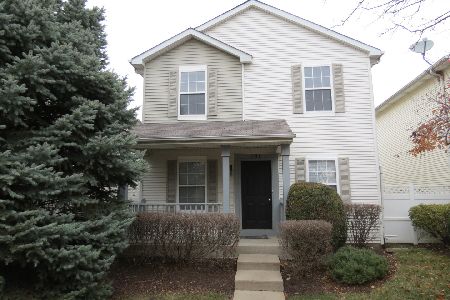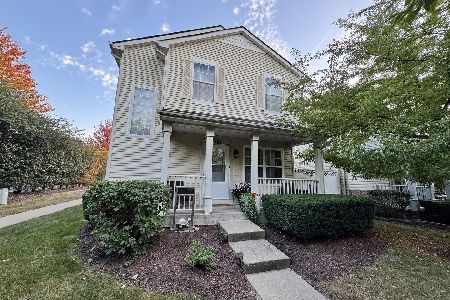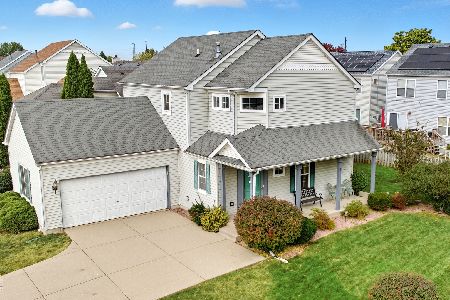1542 Baytree Drive, Romeoville, Illinois 60446
$225,900
|
Sold
|
|
| Status: | Closed |
| Sqft: | 3,200 |
| Cost/Sqft: | $73 |
| Beds: | 4 |
| Baths: | 4 |
| Year Built: | 1999 |
| Property Taxes: | $6,259 |
| Days On Market: | 5342 |
| Lot Size: | 0,00 |
Description
Gorgeous! Large Home Backs to Big Pond! Light & Bright Decor! Open Floorplan! Beautiful HWD Floors! Soaring 2-Story Foyer & Living Rm! Formal Dining Rm! Big Kitchen w/Tons of Cabs & Counter Space! Large Family Rm w/FP! 1st Flr Den! Sharp Screened Porch Overlooks Lush Yard & Pond! 2nd Flr Loft & Big BRs Too! Large Vltd Master Suite w/WIC & Luxury Bath! Finished BMT w/Custom Bar! Kitchenette Too! Pool, Clubhouse & More
Property Specifics
| Single Family | |
| — | |
| Traditional | |
| 1999 | |
| Full | |
| RIDGEWOOD | |
| Yes | |
| 0 |
| Will | |
| Wesglen | |
| 50 / Monthly | |
| Clubhouse,Exercise Facilities,Pool,Lake Rights | |
| Public | |
| Public Sewer | |
| 07824816 | |
| 1104073040160000 |
Nearby Schools
| NAME: | DISTRICT: | DISTANCE: | |
|---|---|---|---|
|
Grade School
Kenneth L Hermansen Elementary S |
365U | — | |
|
Middle School
A Vito Martinez Middle School |
365U | Not in DB | |
|
High School
Romeoville High School |
365U | Not in DB | |
Property History
| DATE: | EVENT: | PRICE: | SOURCE: |
|---|---|---|---|
| 5 Aug, 2011 | Sold | $225,900 | MRED MLS |
| 20 Jun, 2011 | Under contract | $234,900 | MRED MLS |
| 6 Jun, 2011 | Listed for sale | $234,900 | MRED MLS |
| 4 Dec, 2015 | Sold | $250,000 | MRED MLS |
| 22 Oct, 2015 | Under contract | $250,000 | MRED MLS |
| 6 Oct, 2015 | Listed for sale | $250,000 | MRED MLS |
Room Specifics
Total Bedrooms: 4
Bedrooms Above Ground: 4
Bedrooms Below Ground: 0
Dimensions: —
Floor Type: Carpet
Dimensions: —
Floor Type: Carpet
Dimensions: —
Floor Type: Carpet
Full Bathrooms: 4
Bathroom Amenities: Whirlpool,Separate Shower,Double Sink
Bathroom in Basement: 1
Rooms: Kitchen,Den,Eating Area,Loft,Mud Room,Recreation Room,Screened Porch
Basement Description: Finished
Other Specifics
| 2 | |
| Concrete Perimeter | |
| Asphalt | |
| Deck, Porch Screened | |
| Landscaped,Pond(s),Water View | |
| 60X110 | |
| Unfinished | |
| Full | |
| Vaulted/Cathedral Ceilings, Bar-Dry, Hardwood Floors | |
| Range, Microwave, Dishwasher, Refrigerator, Washer, Dryer, Disposal | |
| Not in DB | |
| Clubhouse, Pool, Tennis Courts, Sidewalks | |
| — | |
| — | |
| Wood Burning, Attached Fireplace Doors/Screen, Gas Log, Gas Starter |
Tax History
| Year | Property Taxes |
|---|---|
| 2011 | $6,259 |
| 2015 | $6,263 |
Contact Agent
Nearby Similar Homes
Nearby Sold Comparables
Contact Agent
Listing Provided By
Realstar Realty, Inc

