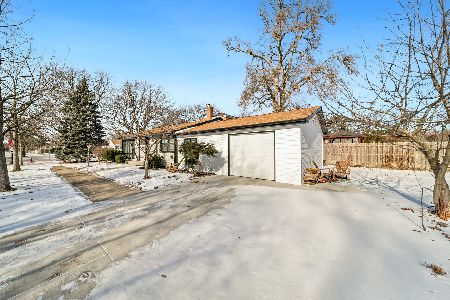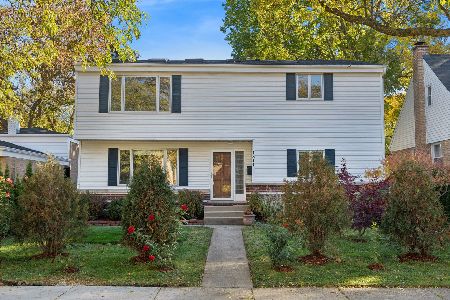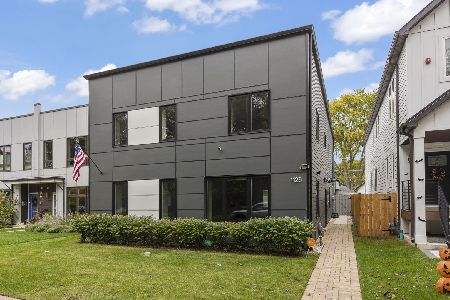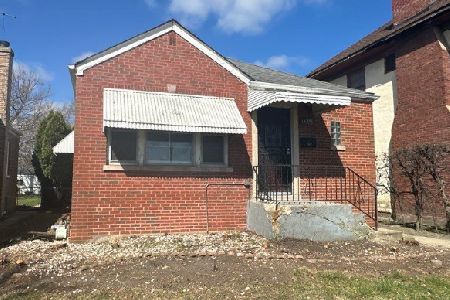1542 Pitner Avenue, Evanston, Illinois 60201
$395,000
|
Sold
|
|
| Status: | Closed |
| Sqft: | 2,450 |
| Cost/Sqft: | $155 |
| Beds: | 4 |
| Baths: | 3 |
| Year Built: | 1952 |
| Property Taxes: | $6,208 |
| Days On Market: | 2020 |
| Lot Size: | 0,13 |
Description
Don't miss this gorgeous 2016 renovation of this 4 bedroom plus office/den, 2.1 bath brick Cape Cod with fabulous large, fenced yard and new deck! Newer shiplap walls in combo living/dining room and rich dark walnut hardwood floors in living areas, stairs, and 1st floor BR. Open kitchen concept with modern, white 42 inch cabinets, granite island and counters, and stainless steel hood and appliances- great for entertaining! Gorgeous, modern spa-like, fully-tiled bathrm with jacuzzi tub and separate shower with custom glass door; and 1st floor ensuite remodeled master bedroom with tiled shower. Carpeted 2nd floor has spacious landing area for reading area, 2 spacious bedrooms,and half bath. Full, finished basement with new drywall, new carpeting, paint and new flooring in large laundry room, and modernized dry bar with built in shelf and concrete counter. Main sewer pipe replaced in Sept 2019. One parking space behind fence, but plenty of room to build a garage (approx $19k). All new in 2016: kitchen, baths, tuck pointing, windows, AC/Furnace, washer and dryer, new doors, fixtures, LCD canned lighting..too much to list. Great location, great schools - great biking options! Close to bike trails, lake, CTA (1mi), restaurants, shopping, park/tennis, and walk to coffee shops, restaurants, bus, Evanston High School. Fantastic family home!
Property Specifics
| Single Family | |
| — | |
| Cape Cod | |
| 1952 | |
| Full | |
| — | |
| No | |
| 0.13 |
| Cook | |
| — | |
| 0 / Not Applicable | |
| None | |
| Lake Michigan | |
| Public Sewer | |
| 10795114 | |
| 10133050170000 |
Nearby Schools
| NAME: | DISTRICT: | DISTANCE: | |
|---|---|---|---|
|
Grade School
Lincolnwood Elementary School |
65 | — | |
|
Middle School
Haven Middle School |
65 | Not in DB | |
|
High School
Evanston Twp High School |
202 | Not in DB | |
Property History
| DATE: | EVENT: | PRICE: | SOURCE: |
|---|---|---|---|
| 1 Sep, 2020 | Sold | $395,000 | MRED MLS |
| 27 Jul, 2020 | Under contract | $379,987 | MRED MLS |
| 25 Jul, 2020 | Listed for sale | $379,987 | MRED MLS |
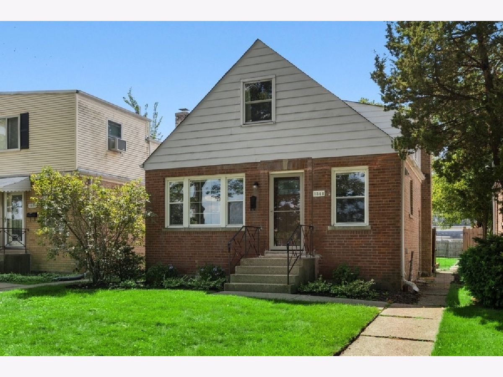
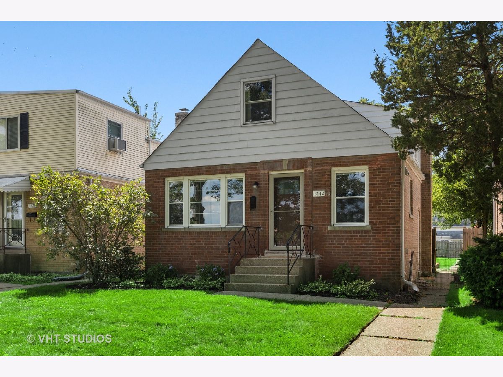
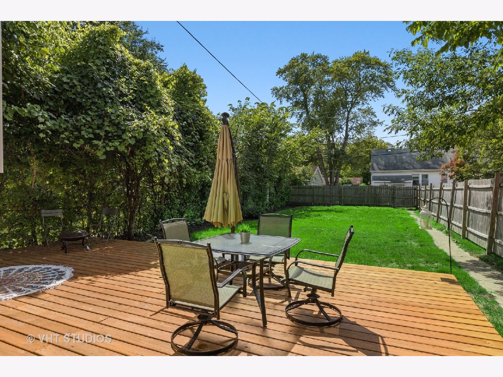
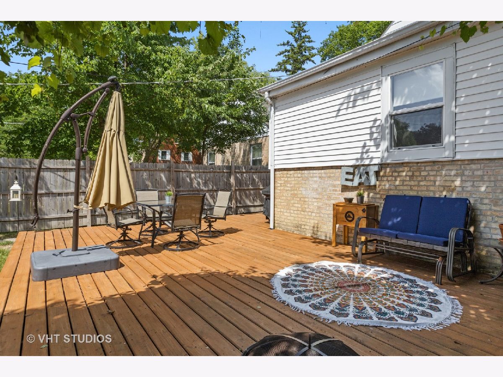
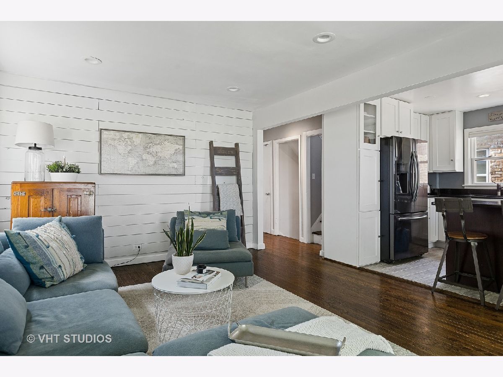
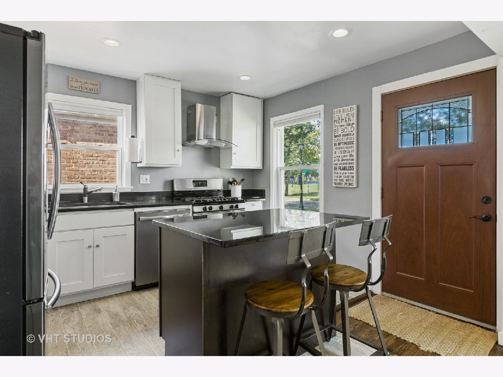
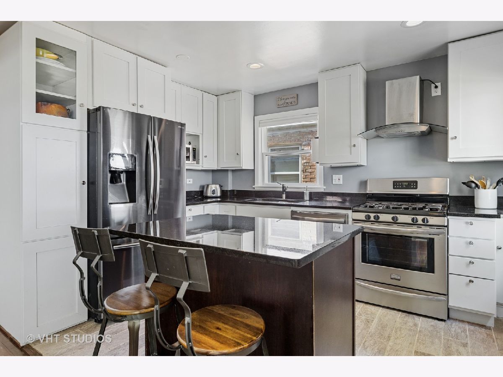
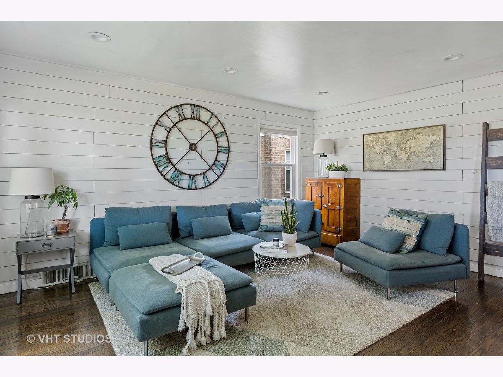
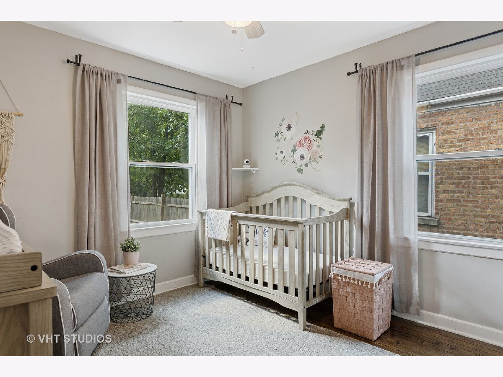
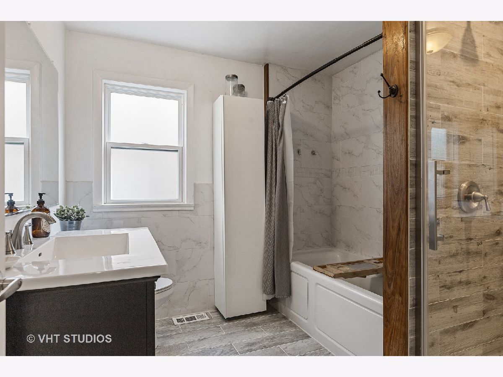
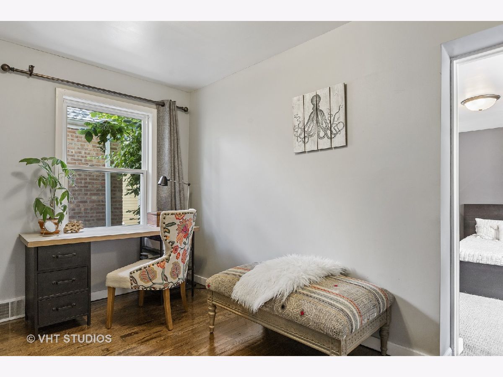
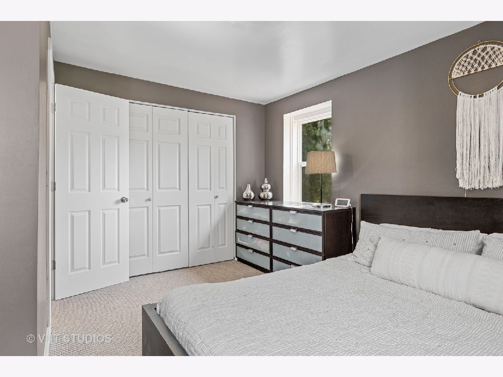
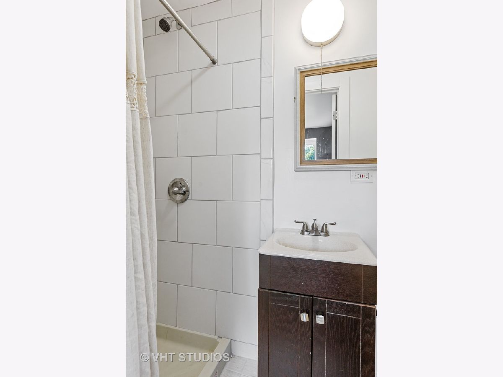
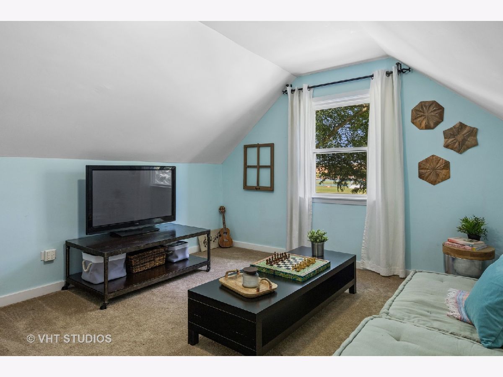
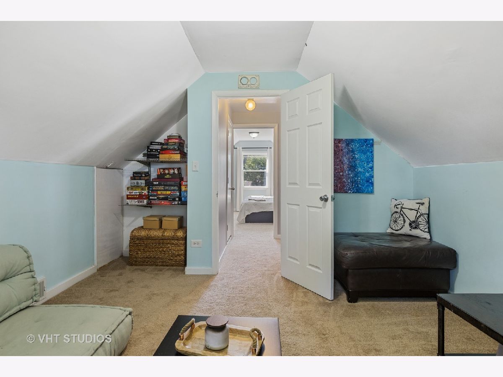
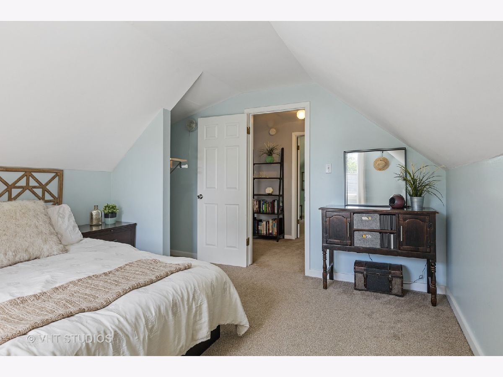
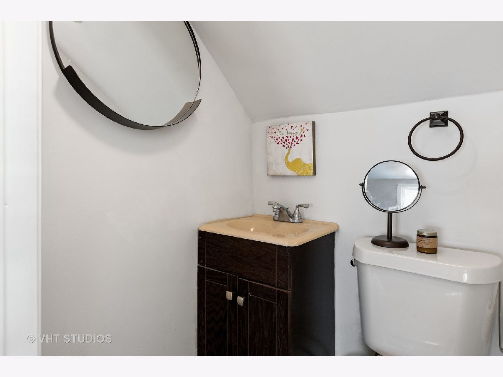
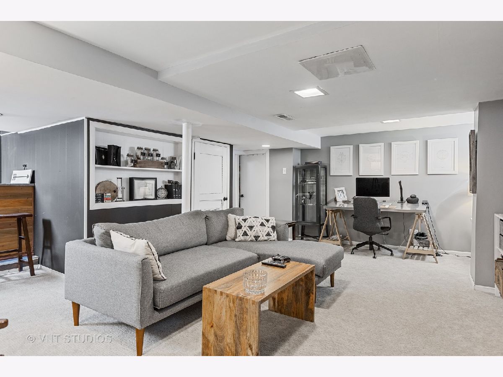
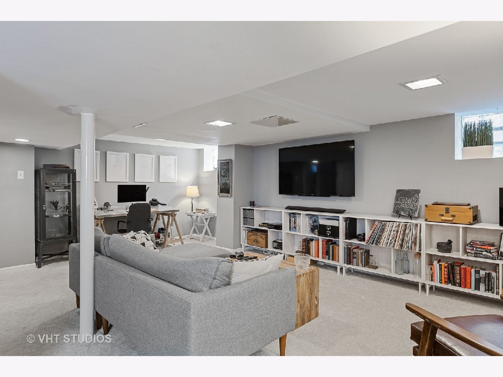
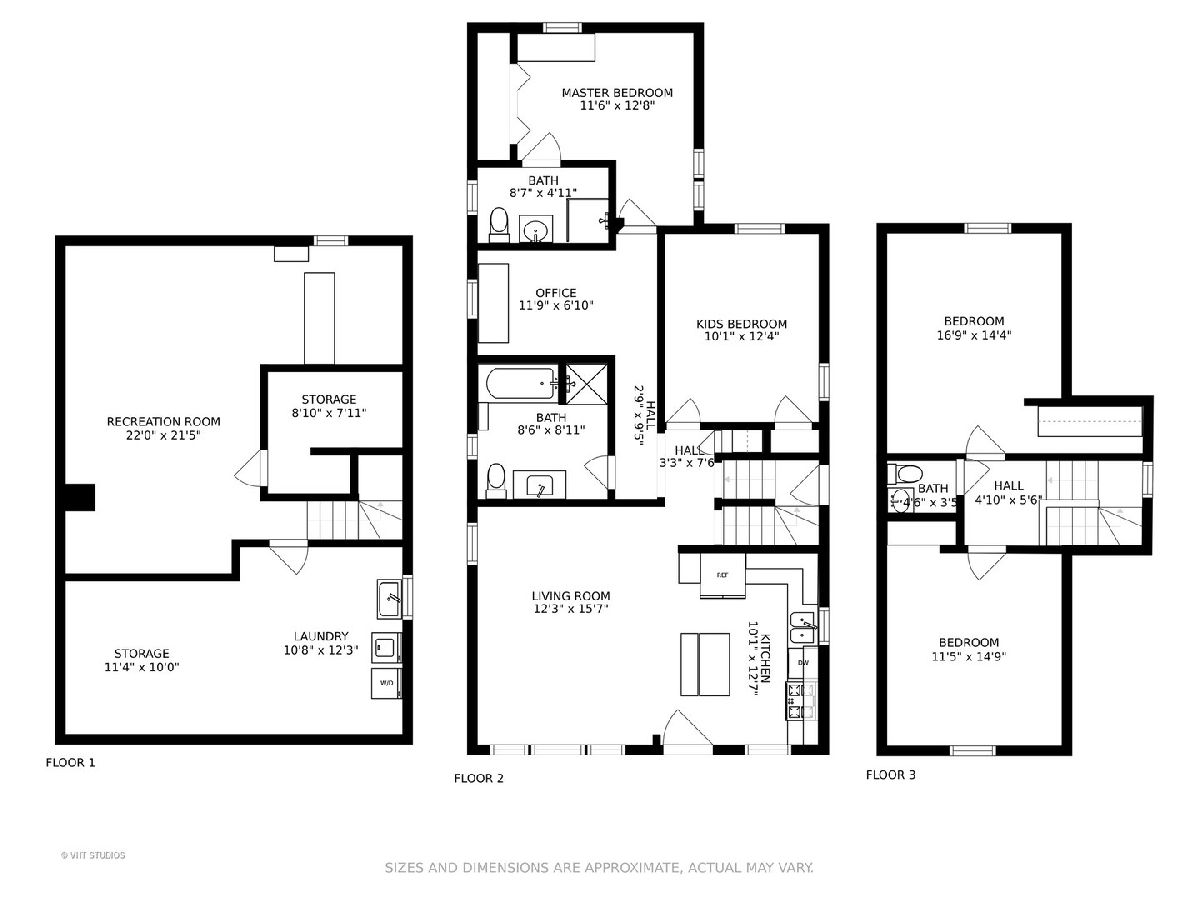
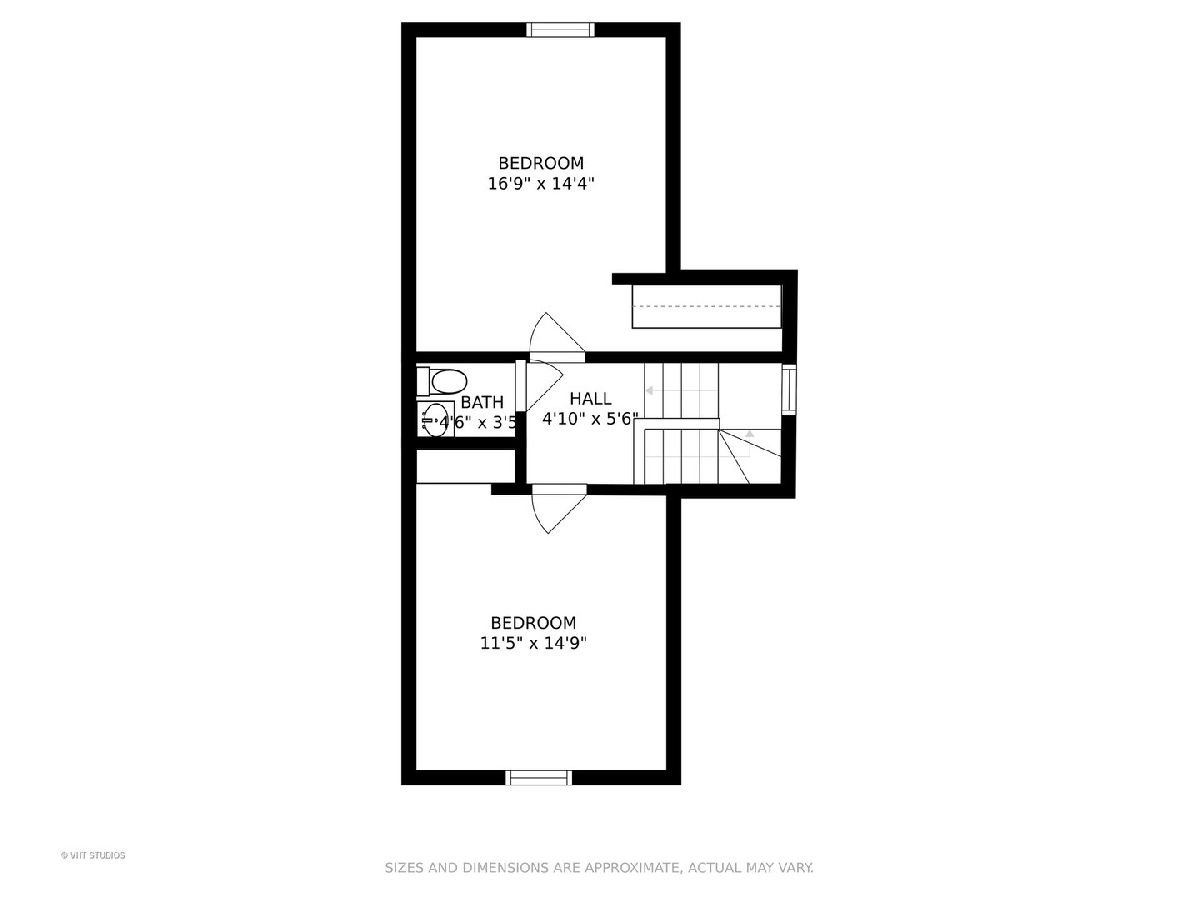
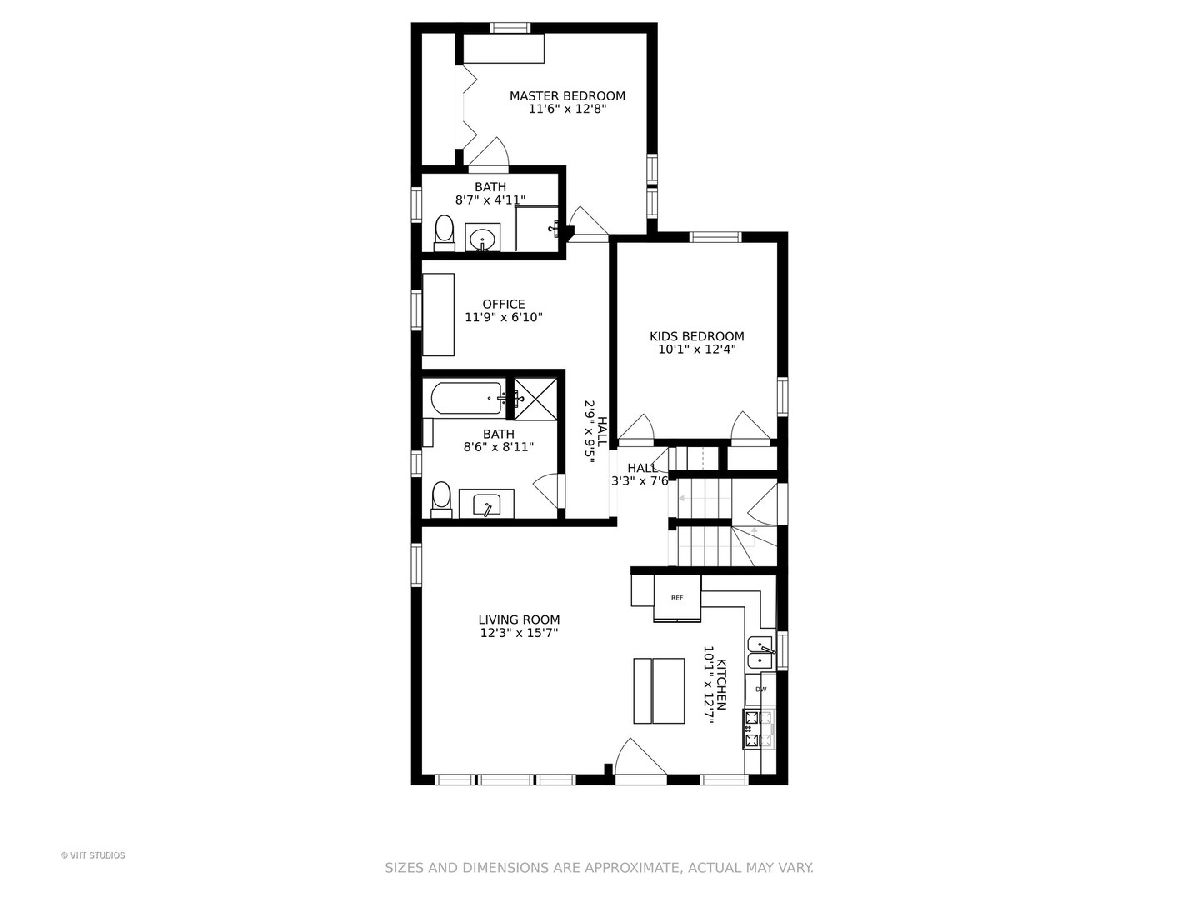
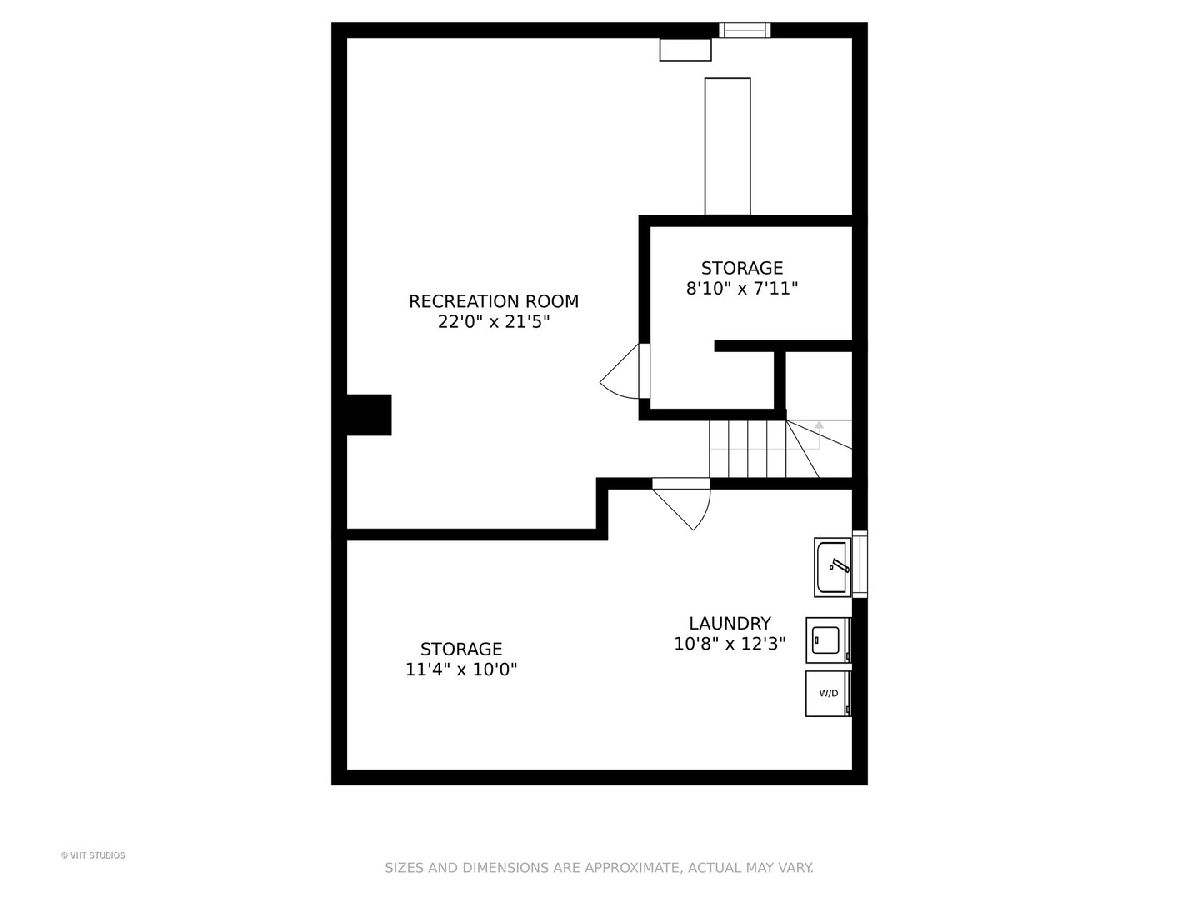
Room Specifics
Total Bedrooms: 4
Bedrooms Above Ground: 4
Bedrooms Below Ground: 0
Dimensions: —
Floor Type: Hardwood
Dimensions: —
Floor Type: Carpet
Dimensions: —
Floor Type: Carpet
Full Bathrooms: 3
Bathroom Amenities: Whirlpool,Separate Shower
Bathroom in Basement: 0
Rooms: Office,Storage,Utility Room-Lower Level,Sitting Room
Basement Description: Finished
Other Specifics
| — | |
| Concrete Perimeter | |
| — | |
| Deck | |
| Fenced Yard | |
| 33 X 170 | |
| — | |
| Full | |
| Bar-Dry, Hardwood Floors, First Floor Bedroom, First Floor Full Bath, Built-in Features, Walk-In Closet(s) | |
| Range, Microwave, Dishwasher, Refrigerator, Washer, Dryer, Disposal | |
| Not in DB | |
| Park, Tennis Court(s), Sidewalks, Street Lights, Street Paved | |
| — | |
| — | |
| — |
Tax History
| Year | Property Taxes |
|---|---|
| 2020 | $6,208 |
Contact Agent
Nearby Similar Homes
Nearby Sold Comparables
Contact Agent
Listing Provided By
@properties

