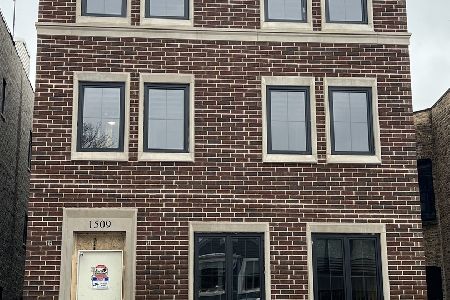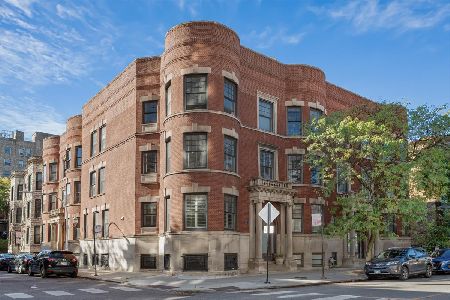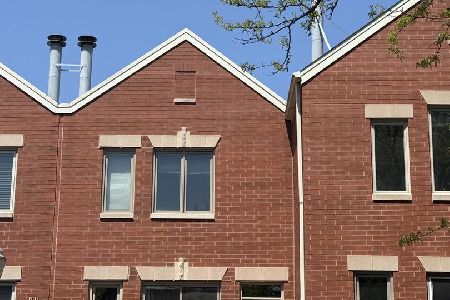1542 School Street, Lake View, Chicago, Illinois 60657
$544,000
|
Sold
|
|
| Status: | Closed |
| Sqft: | 0 |
| Cost/Sqft: | — |
| Beds: | 2 |
| Baths: | 3 |
| Year Built: | 1996 |
| Property Taxes: | $9,833 |
| Days On Market: | 2555 |
| Lot Size: | 0,00 |
Description
Live the townhouse lifestyle steps from Southport Corridor, Target, Whole Foods, PetSmart, XSport and more in this fantastic Lakeview property. Share only two walls with neighbors and no noise from above or below! A beautiful front patio and a giant private roof deck await you (3 outdoor space total); sparkling hardwood floors, stainless appliances, pantry, built in office area in kitchen, and large 2nd deck off the kitchen all add to the mix. Large dining room & great living room w fireplace (gas+wood) for entertaining. A huge amount of closet space including multiple double closets, not to mention the private 2 car attached garage (also with addtional storage), only increase the utility here. Spacious bedrooms; bathrooms done luxuriously in stone and marble. A potential 3rd bedroom exists in the family room with just the quick addition of a door. New washer and dryer, newer water heater, custom blind and window treatments-so many special features so schedule your showing today!
Property Specifics
| Condos/Townhomes | |
| 3 | |
| — | |
| 1996 | |
| None | |
| CONDO | |
| No | |
| — |
| Cook | |
| — | |
| 407 / Monthly | |
| Water,Insurance,Exterior Maintenance,Lawn Care,Scavenger,Snow Removal | |
| Lake Michigan,Public | |
| Public Sewer | |
| 10277728 | |
| 14203200481043 |
Property History
| DATE: | EVENT: | PRICE: | SOURCE: |
|---|---|---|---|
| 30 Apr, 2013 | Sold | $492,000 | MRED MLS |
| 22 Feb, 2013 | Under contract | $474,999 | MRED MLS |
| 18 Feb, 2013 | Listed for sale | $474,999 | MRED MLS |
| 17 Apr, 2019 | Sold | $544,000 | MRED MLS |
| 2 Mar, 2019 | Under contract | $549,900 | MRED MLS |
| 19 Feb, 2019 | Listed for sale | $549,900 | MRED MLS |
Room Specifics
Total Bedrooms: 2
Bedrooms Above Ground: 2
Bedrooms Below Ground: 0
Dimensions: —
Floor Type: Hardwood
Full Bathrooms: 3
Bathroom Amenities: Whirlpool
Bathroom in Basement: 0
Rooms: No additional rooms
Basement Description: None
Other Specifics
| 2 | |
| Concrete Perimeter | |
| — | |
| Balcony, Patio, Storms/Screens | |
| Common Grounds,Fenced Yard | |
| COMMON | |
| — | |
| Full | |
| Skylight(s), Hardwood Floors, Laundry Hook-Up in Unit | |
| Range, Microwave, Dishwasher, Refrigerator, Washer, Dryer, Disposal | |
| Not in DB | |
| — | |
| — | |
| — | |
| Wood Burning, Gas Starter |
Tax History
| Year | Property Taxes |
|---|---|
| 2013 | $7,092 |
| 2019 | $9,833 |
Contact Agent
Nearby Similar Homes
Nearby Sold Comparables
Contact Agent
Listing Provided By
Exit Strategy Realty










