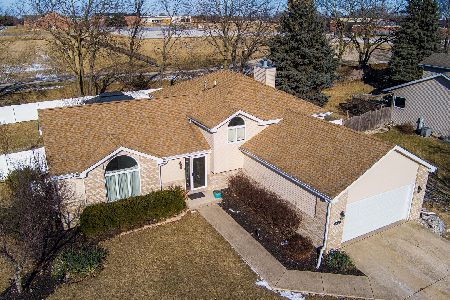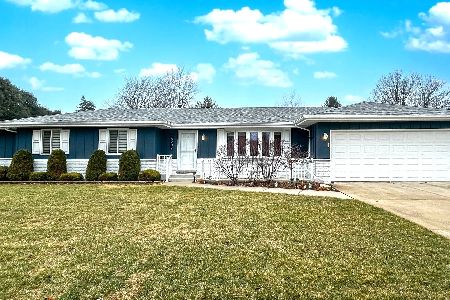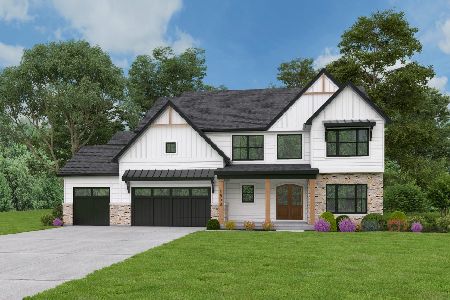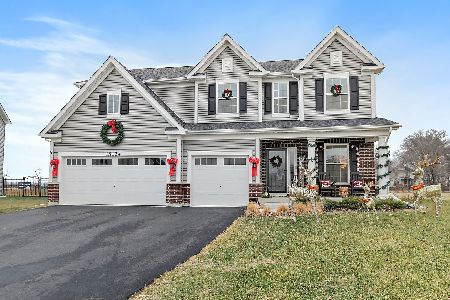15425 Creekside Drive, Plainfield, Illinois 60544
$385,000
|
Sold
|
|
| Status: | Closed |
| Sqft: | 1,812 |
| Cost/Sqft: | $221 |
| Beds: | 3 |
| Baths: | 3 |
| Year Built: | 1989 |
| Property Taxes: | $8,100 |
| Days On Market: | 904 |
| Lot Size: | 0,00 |
Description
Fabulous Tri-Level home so well maintained all you have to do is move in! Walk-in with newer Decorator glass Front door (2017) to flowing Laminate hardwood flooring throughout the entire Main level. A spacious living room with an oversized bay window lets in plenty of natural light. Newly updated Kitchen with SS appliances (counters, Backsplash, and Sink 2022) perfect with Island for entertaining, along with Sliding door (2017) to backyard access. Open, large lower-level family room has a freshly restoned fireplace (2017) with included gas logs and an updated Full Bath. Upstairs has 2 full updated bathrooms, along with all 3 bedrooms. Bonus partially finished sub-basement has new carpeting (2022). Plainfield North High School school district. Other upgrades include Water Softener (2023), High-Efficiency HVAC (2017), Hot Water heater (2021), US Waterproofed Basement (2023), High-Grade Sump Pump (2021), Fresh Exterior Paint (2021) Home also offers a Whole House Fan, 3 Car Concrete Driveway, and almost a 1/2 Acre Lot!
Property Specifics
| Single Family | |
| — | |
| — | |
| 1989 | |
| — | |
| — | |
| No | |
| — |
| Will | |
| Indian Oaks | |
| 0 / Not Applicable | |
| — | |
| — | |
| — | |
| 11880454 | |
| 0603172070190000 |
Nearby Schools
| NAME: | DISTRICT: | DISTANCE: | |
|---|---|---|---|
|
Grade School
Wallin Oaks Elementary School |
202 | — | |
|
Middle School
Ira Jones Middle School |
202 | Not in DB | |
|
High School
Plainfield North High School |
202 | Not in DB | |
Property History
| DATE: | EVENT: | PRICE: | SOURCE: |
|---|---|---|---|
| 13 Oct, 2023 | Sold | $385,000 | MRED MLS |
| 18 Sep, 2023 | Under contract | $399,999 | MRED MLS |
| — | Last price change | $409,000 | MRED MLS |
| 8 Sep, 2023 | Listed for sale | $409,000 | MRED MLS |

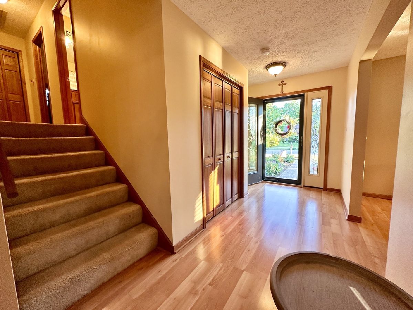
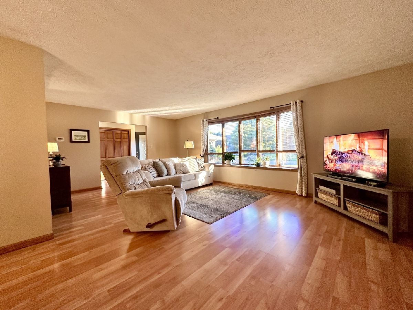
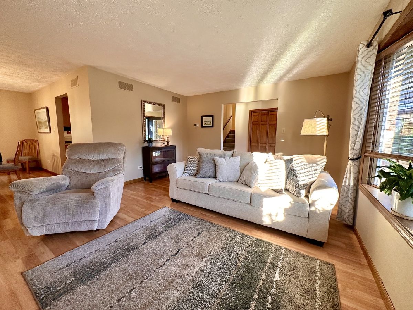
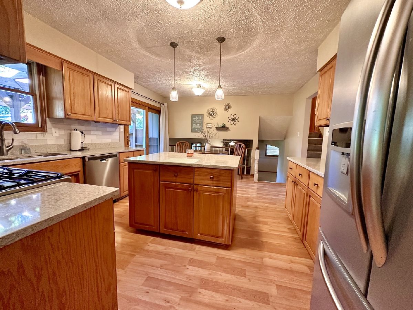
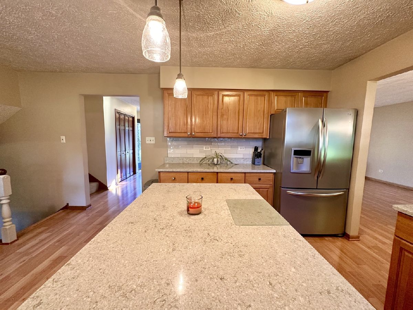
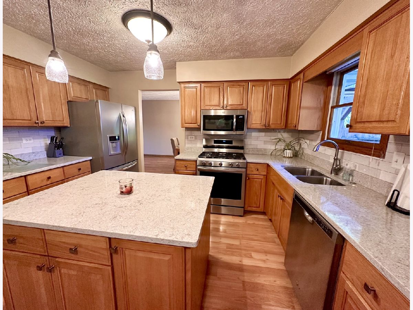
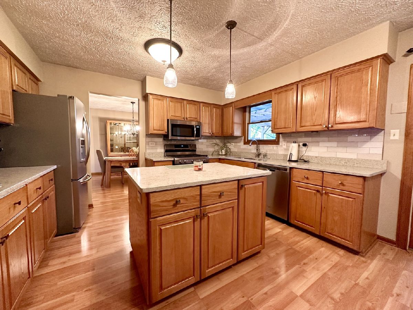
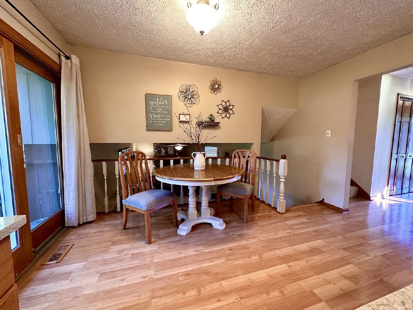
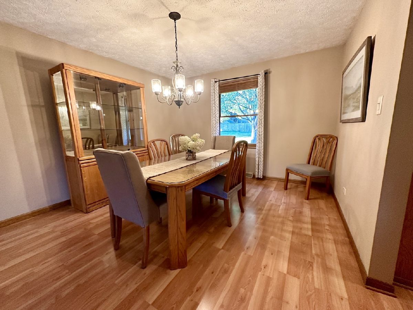
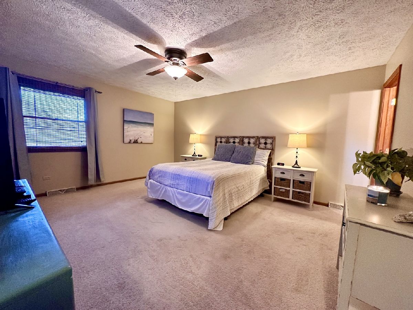
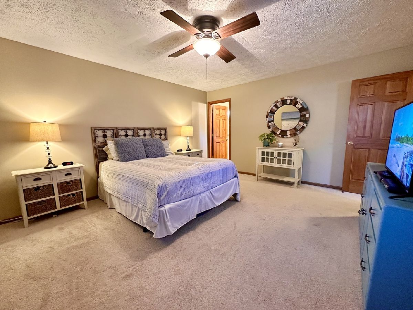
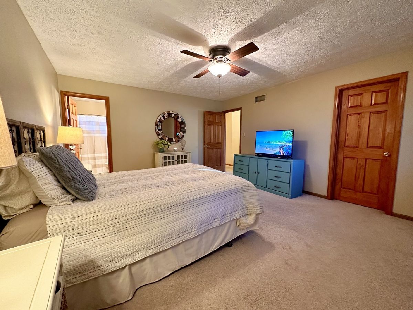
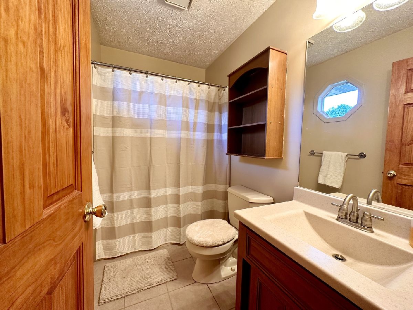
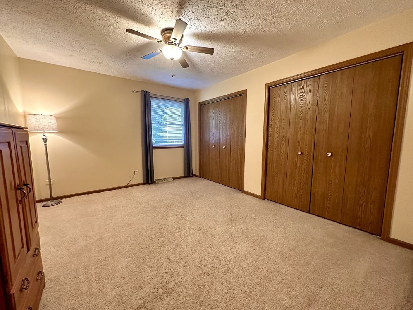
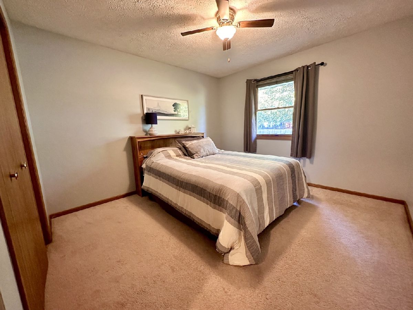
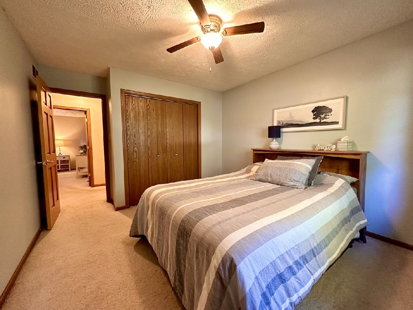
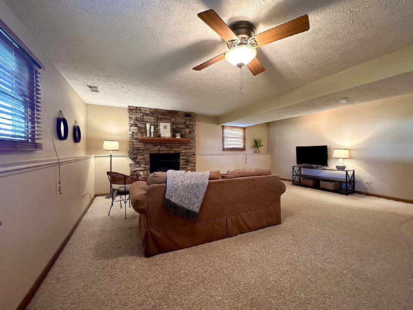
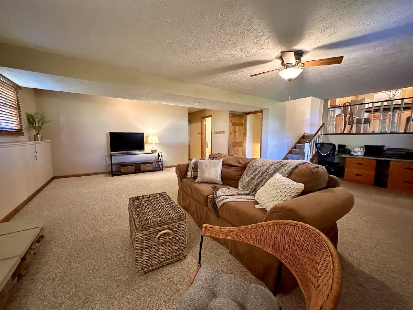
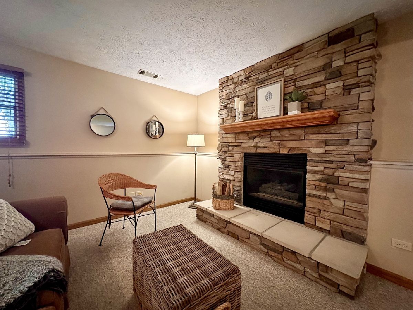
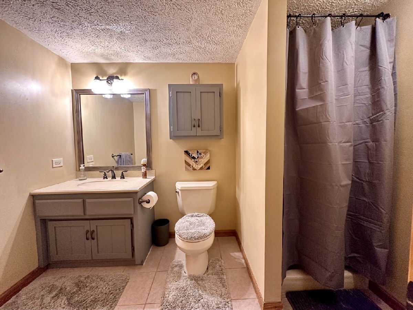
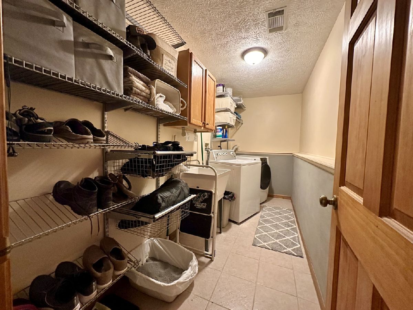
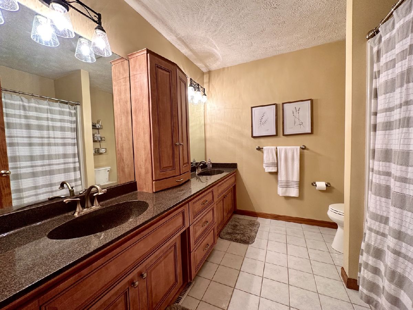
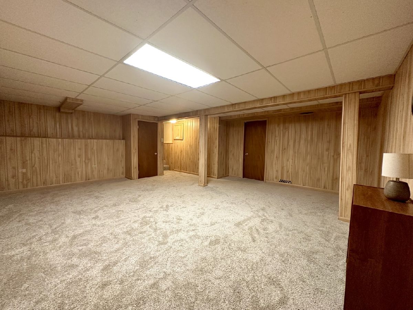
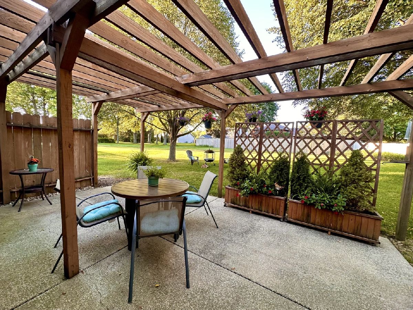
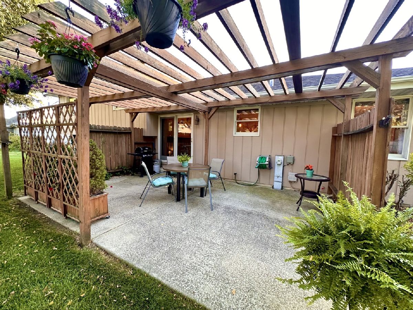
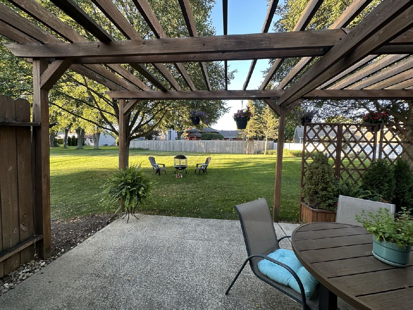
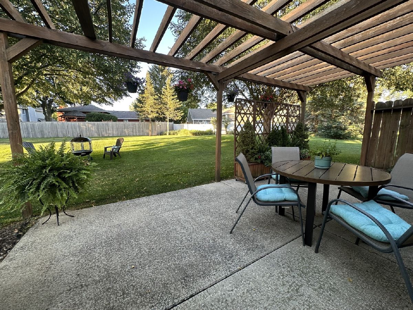
Room Specifics
Total Bedrooms: 3
Bedrooms Above Ground: 3
Bedrooms Below Ground: 0
Dimensions: —
Floor Type: —
Dimensions: —
Floor Type: —
Full Bathrooms: 3
Bathroom Amenities: —
Bathroom in Basement: 0
Rooms: —
Basement Description: Partially Finished,Sub-Basement
Other Specifics
| 2 | |
| — | |
| Concrete | |
| — | |
| — | |
| 85X206X90X177 | |
| — | |
| — | |
| — | |
| — | |
| Not in DB | |
| — | |
| — | |
| — | |
| — |
Tax History
| Year | Property Taxes |
|---|---|
| 2023 | $8,100 |
Contact Agent
Nearby Similar Homes
Nearby Sold Comparables
Contact Agent
Listing Provided By
Rozanski Realty

