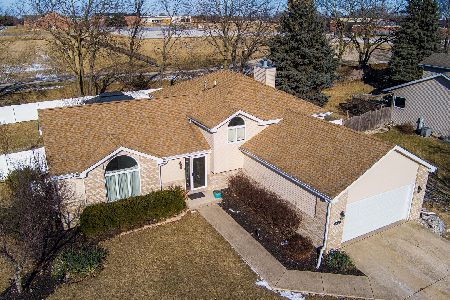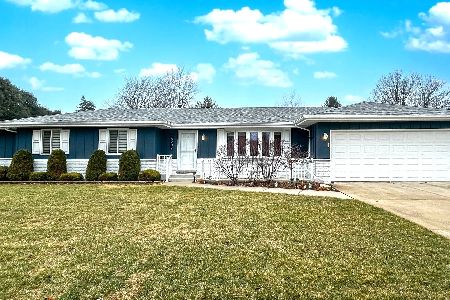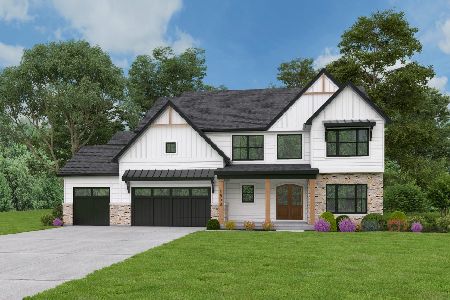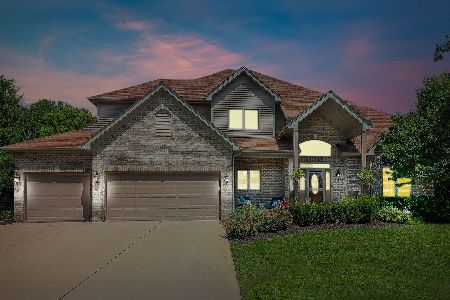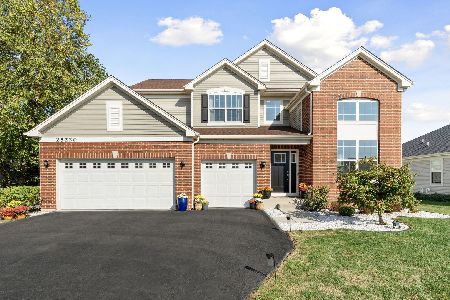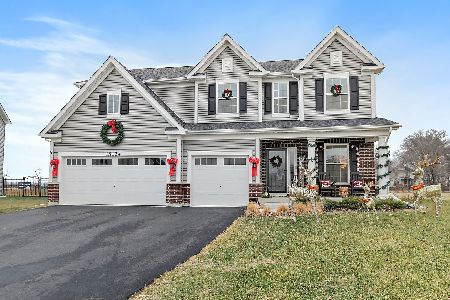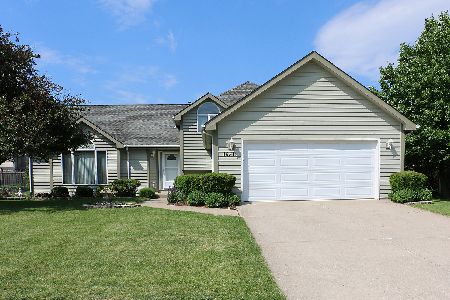15503 Creekside Drive, Plainfield, Illinois 60544
$323,900
|
Sold
|
|
| Status: | Closed |
| Sqft: | 2,700 |
| Cost/Sqft: | $118 |
| Beds: | 4 |
| Baths: | 3 |
| Year Built: | 1989 |
| Property Taxes: | $7,105 |
| Days On Market: | 2937 |
| Lot Size: | 0,00 |
Description
Impeccably maintained and stylishly updated 2 story with open floor plan in popular Indian Oaks Subdivision! Upscale Hickory Hardwood flooring entire 1st floor, Vaulted ceiling Living Room, main floor Den/Office with french doors, eat in Kitchen with recessed lighting is adjacent to spacious dining room with fireplace! Beautiful woodwork, moldings, trim, and 6 panel doors have also been updated! Outstanding family room with separate furnace and central air features vaulted ceiling, skylights, wet bar with bar frig and wine fridge which stay, and french door entry. You'll love the updated bathrooms, great sized bedrooms, master with tray ceiling and walk in closet, and there's even more living space in the finished basement! Outstanding fenced backyard with tree lined berm. When spring and summer arrives, the beautiful landscaping and perennials are already in place for you to enjoy!
Property Specifics
| Single Family | |
| — | |
| — | |
| 1989 | |
| Partial | |
| — | |
| No | |
| — |
| Will | |
| Indian Oaks | |
| 0 / Not Applicable | |
| None | |
| Lake Michigan | |
| Public Sewer | |
| 09856656 | |
| 0603172070250000 |
Nearby Schools
| NAME: | DISTRICT: | DISTANCE: | |
|---|---|---|---|
|
Grade School
Lincoln Elementary School |
202 | — | |
|
Middle School
Ira Jones Middle School |
202 | Not in DB | |
|
High School
Plainfield North High School |
202 | Not in DB | |
Property History
| DATE: | EVENT: | PRICE: | SOURCE: |
|---|---|---|---|
| 29 Mar, 2018 | Sold | $323,900 | MRED MLS |
| 26 Feb, 2018 | Under contract | $319,900 | MRED MLS |
| 14 Feb, 2018 | Listed for sale | $319,900 | MRED MLS |
Room Specifics
Total Bedrooms: 4
Bedrooms Above Ground: 4
Bedrooms Below Ground: 0
Dimensions: —
Floor Type: Carpet
Dimensions: —
Floor Type: Carpet
Dimensions: —
Floor Type: Carpet
Full Bathrooms: 3
Bathroom Amenities: Double Sink
Bathroom in Basement: 0
Rooms: Eating Area,Den,Recreation Room
Basement Description: Partially Finished
Other Specifics
| 2.5 | |
| Concrete Perimeter | |
| Concrete | |
| Deck, Porch, Storms/Screens | |
| Fenced Yard | |
| 95 X 139 X 56 X 144 | |
| — | |
| Full | |
| Vaulted/Cathedral Ceilings, Skylight(s), Bar-Wet, Hardwood Floors, First Floor Laundry | |
| Range, Microwave, Dishwasher, Refrigerator, Washer, Dryer, Disposal, Wine Refrigerator | |
| Not in DB | |
| Sidewalks, Street Lights, Street Paved | |
| — | |
| — | |
| Attached Fireplace Doors/Screen |
Tax History
| Year | Property Taxes |
|---|---|
| 2018 | $7,105 |
Contact Agent
Nearby Similar Homes
Nearby Sold Comparables
Contact Agent
Listing Provided By
Coldwell Banker The Real Estate Group

