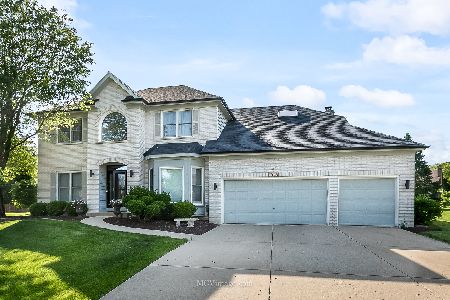1543 Branford Lane, Naperville, Illinois 60564
$785,000
|
Sold
|
|
| Status: | Closed |
| Sqft: | 3,078 |
| Cost/Sqft: | $240 |
| Beds: | 5 |
| Baths: | 3 |
| Year Built: | 1995 |
| Property Taxes: | $12,883 |
| Days On Market: | 942 |
| Lot Size: | 0,00 |
Description
Nestled within the sought-after Ashbury subdivision, this stunning home embodies the epitome of beauty and radiance. With an expansive and meticulously landscaped backyard, this property provides the ideal space for your family's enjoyment. Conveniently situated less than a 5-minute walk from the elementary school, this location is perfect for families with young children. Step inside and be captivated by the open floor plan, boasting 9-foot ceilings that lend an airy and spacious ambiance. The kitchen has been tastefully updated, featuring elegant white cabinets, sleek granite countertops, stainless steel appliances and a generously sized custom island with a bay and sliding door leading to the patio. Adjoining the kitchen is a large family room adorned with a remarkable two-story vaulted ceiling and gas fireplace, creating an atmosphere of grandeur and openness. Additionally, this residence offers a formal dining room, living room, and den/bedroom which overlooks the backyard through large windows. Beautiful wood floors can be found throughout, adding a touch of warmth and elegance to the interior. The laundry/mud room has been thoughtfully expanded, providing ample space as you enter from the three-car garage. The third bay of the garage has also been extended further, offering plenty of room for lawnmowers, snowblowers, tools, and sports equipment. The garage has been upgraded with a 220 volt, 50 amp outlet for charging your electric vehicle. Venturing to the second floor, you will discover an open landing providing entrance to three large bedrooms and a spacious master bedroom adorned with a tray ceiling. The master suite also boasts two separate walk-in closets and a whirlpool-sized tub, providing the perfect retreat for relaxation. Adjacent to the master bedroom is a large loft area overlooking the family room. To enhance the overall atmosphere, a whole house fan and four separate skylights have been thoughtfully incorporated, infusing the interior with an abundance of natural light and a delightful outdoor sensation. The finished basement offers a substantial area for entertainment, complete with space for a TV and games. Additionally, there is a large separate room that can be utilized as an exercise area or an additional office. The unfinished section of the basement at the back of the house features storage shelves, providing a vast amount of storage space, as well as room for an additional refrigerator and freezer. Additionally, this home is located in the highly desirable and top-rated District 204, with Patterson Elementary, Crone Middle School, and Neuqua High School all within close proximity. The Ashbury community offers an award-winning pool facility, featuring a zero-depth pool, water slide, sand pit, volleyball court, hot tub, and a concession area. It is also home to the Ashbury Alligators Swim Team. The spacious and beautiful clubhouse hosts various social events and is available for rental by members.
Property Specifics
| Single Family | |
| — | |
| — | |
| 1995 | |
| — | |
| — | |
| No | |
| — |
| Will | |
| Ashbury | |
| 650 / Annual | |
| — | |
| — | |
| — | |
| 11813458 | |
| 0701113150110000 |
Nearby Schools
| NAME: | DISTRICT: | DISTANCE: | |
|---|---|---|---|
|
Grade School
Patterson Elementary School |
204 | — | |
|
Middle School
Crone Middle School |
204 | Not in DB | |
|
High School
Neuqua Valley High School |
204 | Not in DB | |
Property History
| DATE: | EVENT: | PRICE: | SOURCE: |
|---|---|---|---|
| 24 Jul, 2023 | Sold | $785,000 | MRED MLS |
| 26 Jun, 2023 | Under contract | $740,000 | MRED MLS |
| 21 Jun, 2023 | Listed for sale | $740,000 | MRED MLS |
| 22 Jul, 2024 | Sold | $805,000 | MRED MLS |
| 9 Jun, 2024 | Under contract | $797,000 | MRED MLS |
| 26 May, 2024 | Listed for sale | $797,000 | MRED MLS |
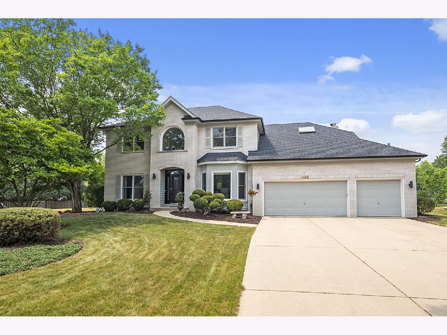
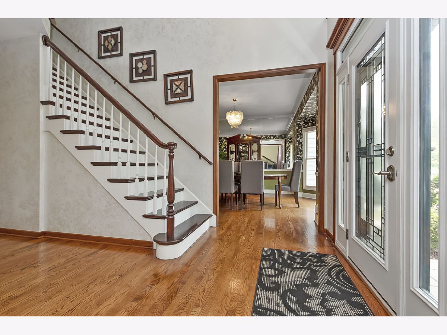
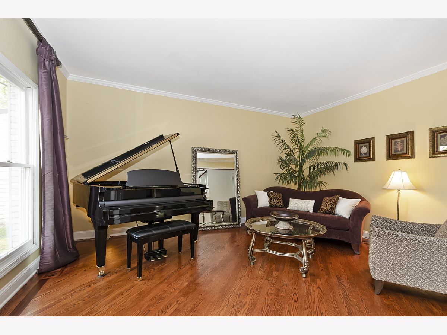
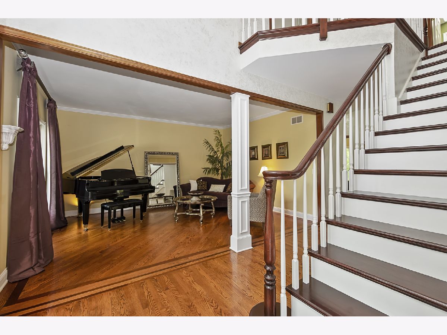
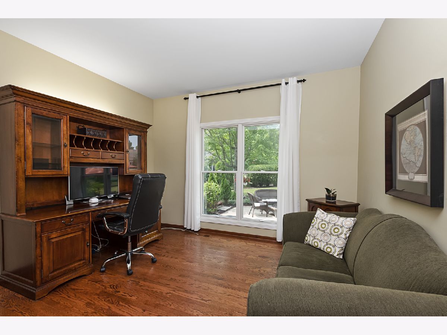
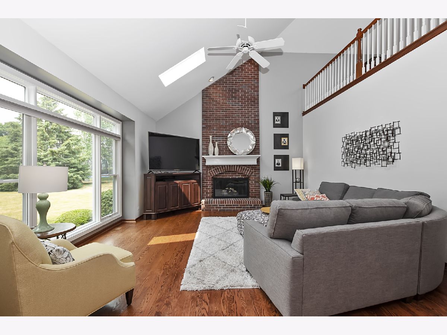
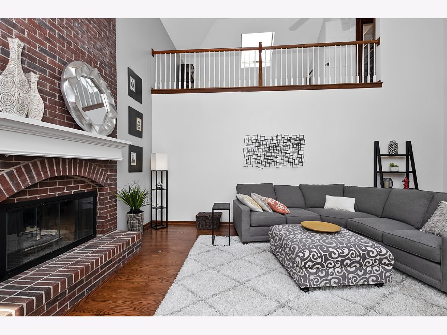
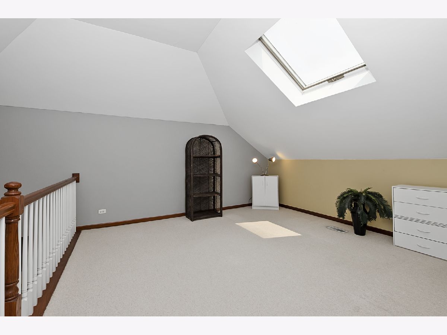
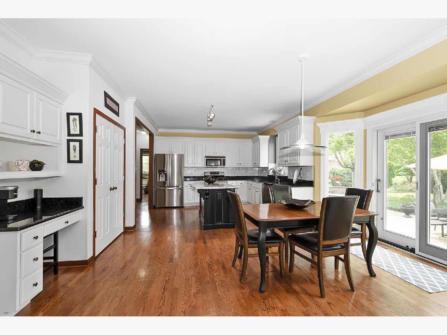
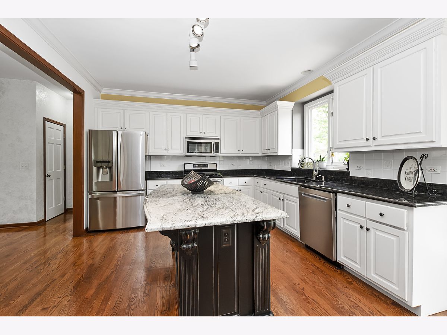
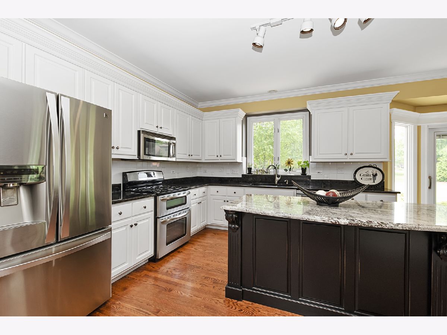
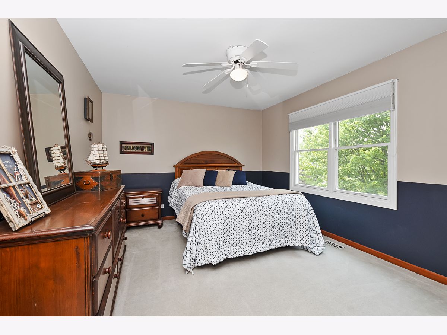
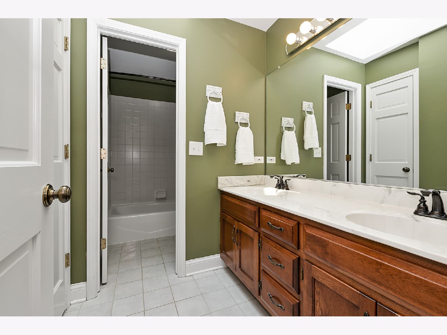
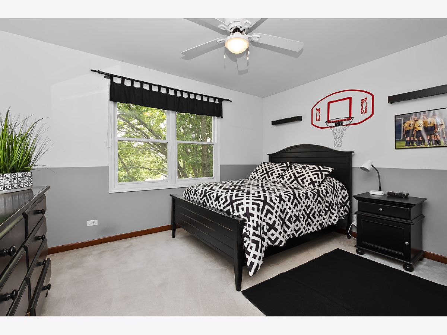
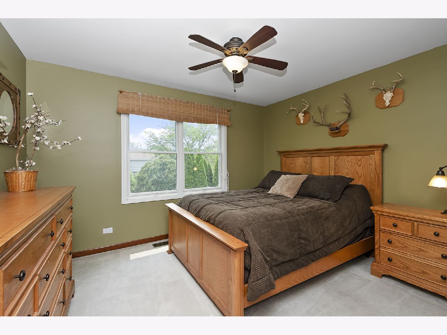
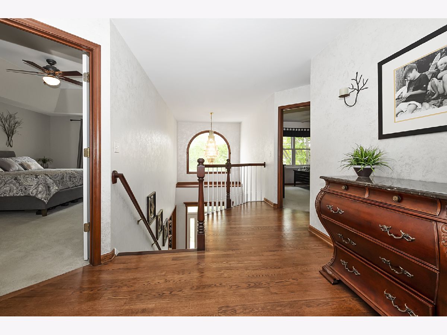
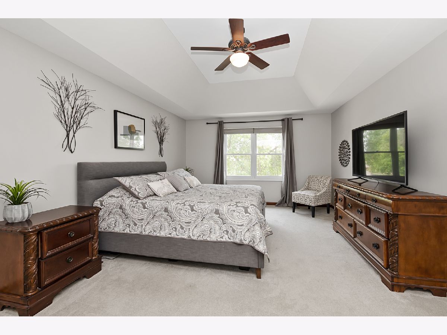
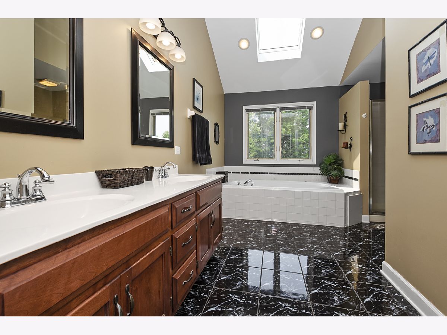
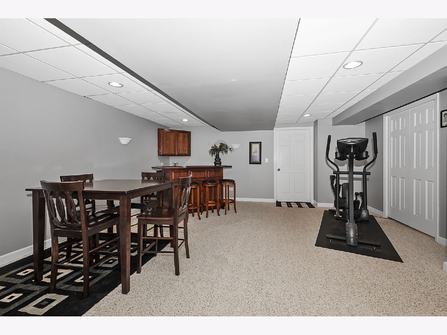
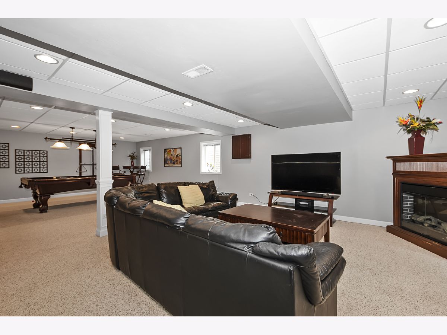
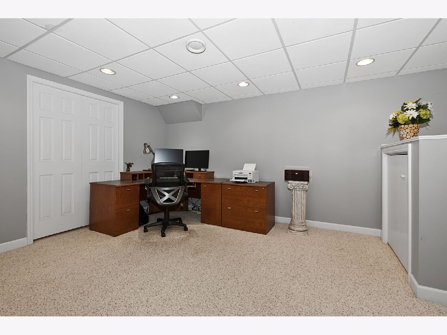
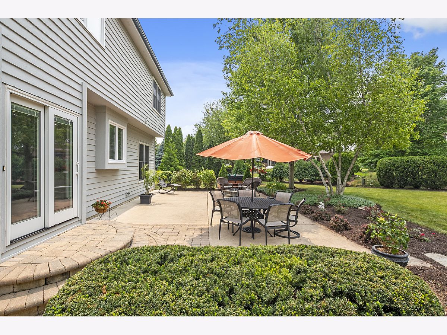
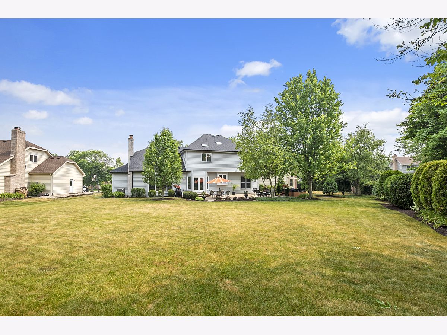
Room Specifics
Total Bedrooms: 5
Bedrooms Above Ground: 5
Bedrooms Below Ground: 0
Dimensions: —
Floor Type: —
Dimensions: —
Floor Type: —
Dimensions: —
Floor Type: —
Dimensions: —
Floor Type: —
Full Bathrooms: 3
Bathroom Amenities: Double Sink
Bathroom in Basement: 0
Rooms: —
Basement Description: Finished
Other Specifics
| 3 | |
| — | |
| Concrete | |
| — | |
| — | |
| 153 X 63 X 119 X 127 X 62 | |
| — | |
| — | |
| — | |
| — | |
| Not in DB | |
| — | |
| — | |
| — | |
| — |
Tax History
| Year | Property Taxes |
|---|---|
| 2023 | $12,883 |
| 2024 | $12,883 |
Contact Agent
Nearby Similar Homes
Nearby Sold Comparables
Contact Agent
Listing Provided By
Prello Realty, Inc






