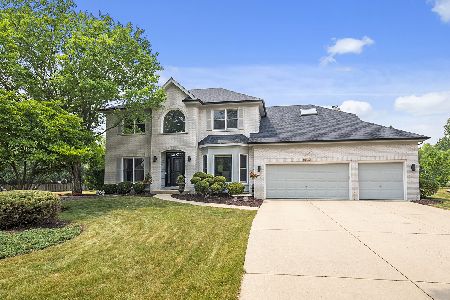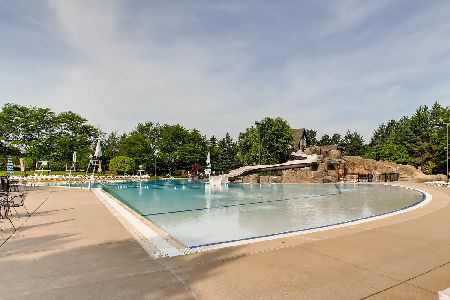1620 Grommon Road, Naperville, Illinois 60564
$625,000
|
Sold
|
|
| Status: | Closed |
| Sqft: | 3,000 |
| Cost/Sqft: | $200 |
| Beds: | 4 |
| Baths: | 3 |
| Year Built: | 1993 |
| Property Taxes: | $11,744 |
| Days On Market: | 1684 |
| Lot Size: | 0,37 |
Description
Highest and Best by Friday, 8:00pm. Will this classic, Kobler built house located in one of the most desirable neighborhoods in Naperville, Ashbury, be your next home? It's the one that catches everyone's eye in the neighborhood as they take their evening walk and admire the lighted landscape. Located just around the corner from District #204, Patterson Elementary School and just down the street from the desirable Ashbury Pool & Clubhouse you will find 1620 Grommon Rd but it's not just another pretty face, this impeccably cared for home has been improved inside and out with the attention to detail that you will appreciate. Welcome your guests from the front paver driveway/walk-way into the inviting 2-story foyer featuring hardwood flooring and a dramatic turned staircase which is flanked by the formal living and dining rooms - perfect for entertaining. Or head back into the newly remodeled kitchen featuring ample Fieldstone custom cabinetry with custom millwork, slow-close drawers, under cabinet lighting, subway tile backsplash and the perfect island to gather around! Opened to the spacious family room, you will love the volume ceilings, gorgeous fireplace and enjoy the natural light that floods the room from the many windows and skylights. Summer is here so whether you are wrapping up your remote workday in the private 1st flr den nestled in the back of the home for added privacy or finishing the last load of laundry in your updated 1st floor dedicated space, just shut it down and head outside to the expansive, paver patio complete with a gas hard-lined attached grill to enjoy your favorite summer meal and then cozy up by the gas-start, firepit and relax at the end of the day. If the weather isn't cooperating, head downstairs for family game night or binge on your favorite shows and as the day winds down, retire to one of the 4 spacious bedrooms on the upper level. The master suite offers a generous 26X16 bedroom with a volume ceiling, a gorgeous, updated master bath with a glass enclosed, double-shower, raised dual-sink vanity and soaking tub. You will love the expansive 17X11 divided walk-in closet that can be expanded further, if you choose or add some flex space off the bedroom to fit your needs - the possibilities are endless with the expansion opportunity over the adjacent garage attic. Beyond the home there are parks, bike trails, the YMCA and Neuqua Valley HS all within walking distance - this home checks all the boxes! A partial list of New/Newers Inclds 2019 - Roof, Sump Pump w Battery Back-up, HWH 2016 - Skylights 2015 - Marvin Wood-clad Windows 2012 - All Baths Updated 2008 Furnace, A/C etc and Endless Features including 3-Car Garage with Bump out Storage, Irrigation System etc. Call for a complete list of upgrades and improvements - Don't wait, this one wont last!
Property Specifics
| Single Family | |
| — | |
| — | |
| 1993 | |
| — | |
| BEAUTIFUL! | |
| No | |
| 0.37 |
| Will | |
| Ashbury | |
| 600 / Annual | |
| — | |
| — | |
| — | |
| 11109292 | |
| 0701113140010000 |
Nearby Schools
| NAME: | DISTRICT: | DISTANCE: | |
|---|---|---|---|
|
Grade School
Patterson Elementary School |
204 | — | |
|
Middle School
Crone Middle School |
204 | Not in DB | |
|
High School
Neuqua Valley High School |
204 | Not in DB | |
Property History
| DATE: | EVENT: | PRICE: | SOURCE: |
|---|---|---|---|
| 12 Aug, 2021 | Sold | $625,000 | MRED MLS |
| 12 Jun, 2021 | Under contract | $600,000 | MRED MLS |
| 9 Jun, 2021 | Listed for sale | $600,000 | MRED MLS |
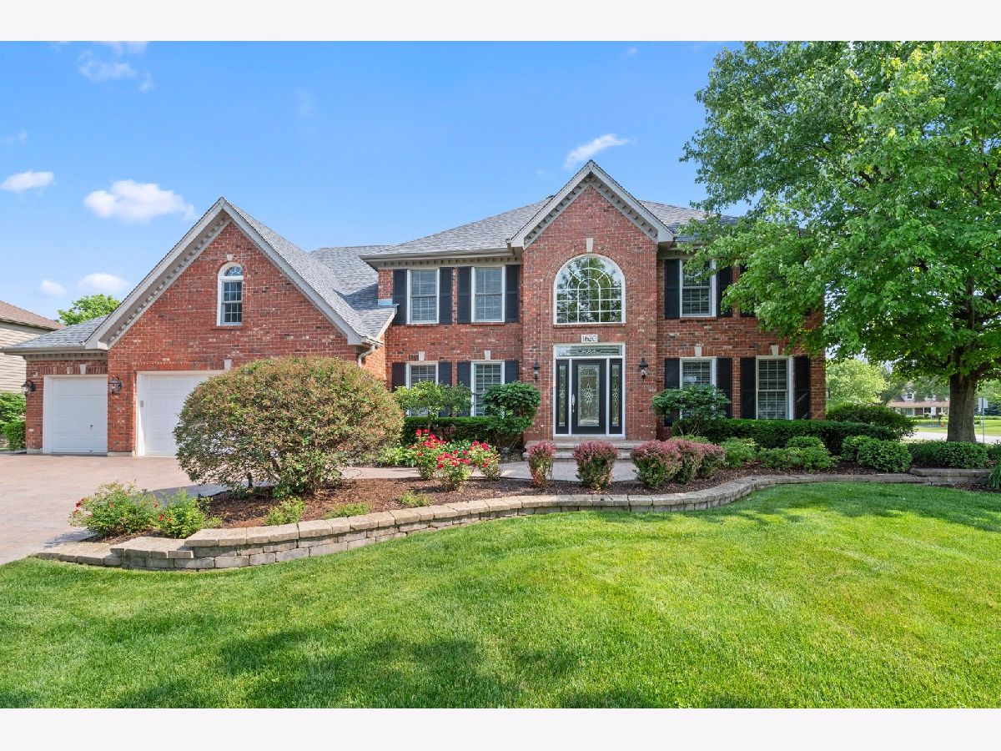







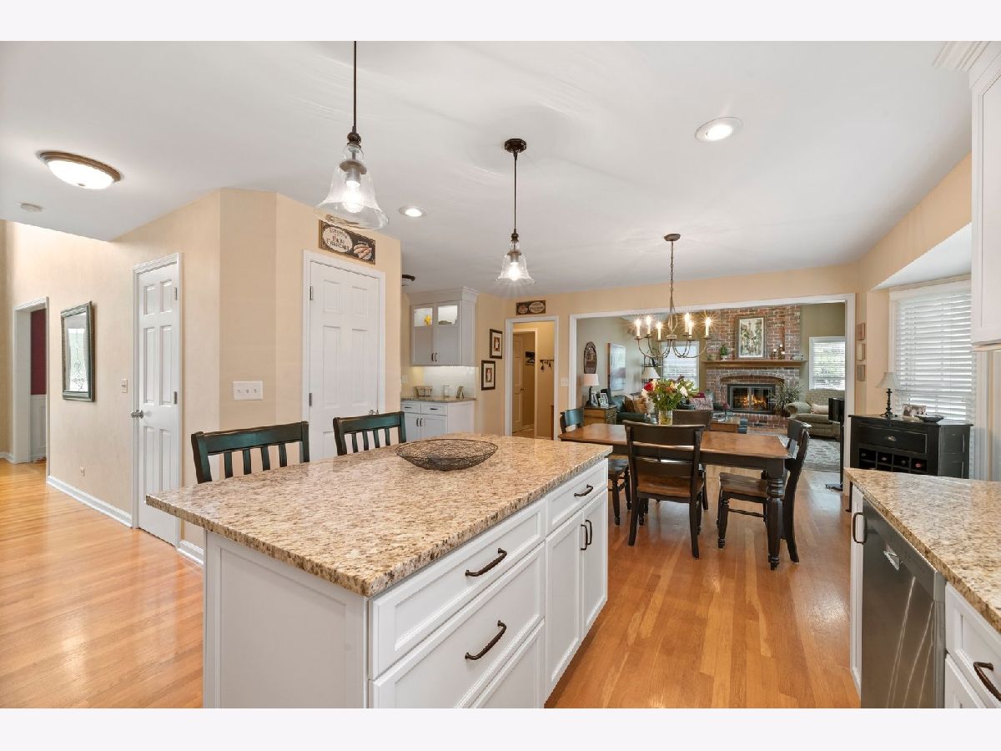






























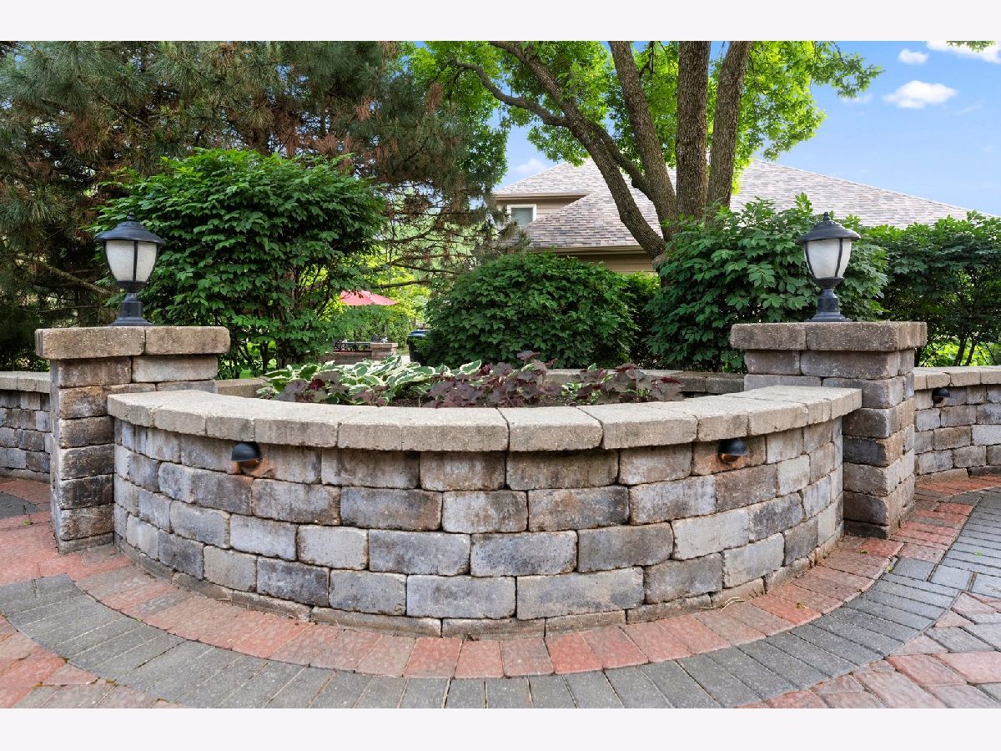
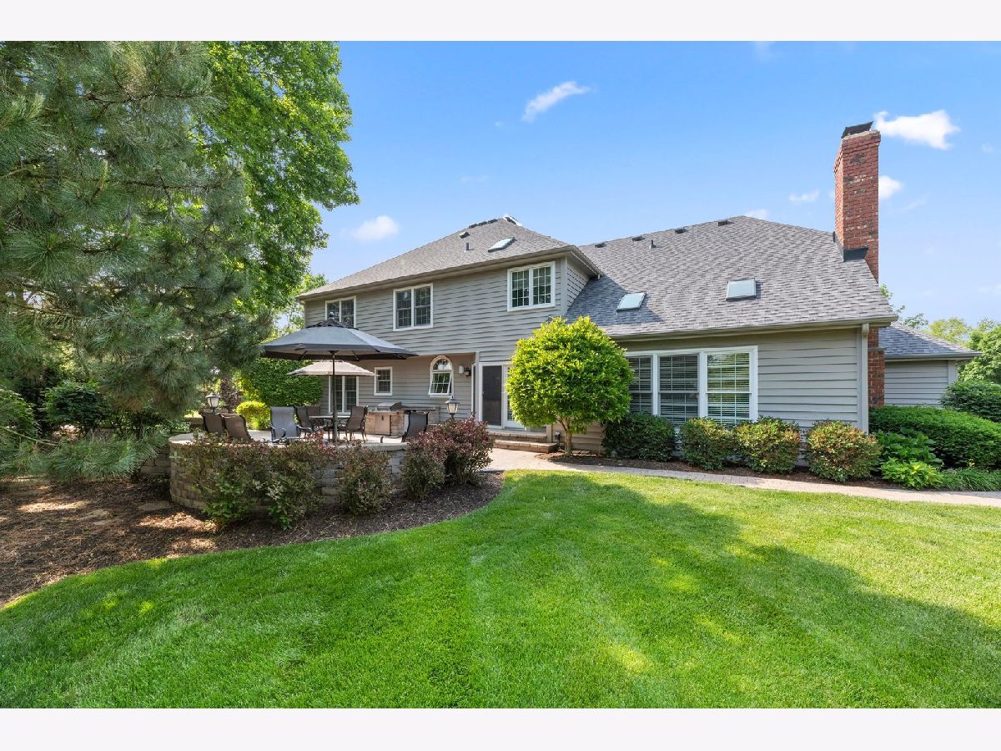










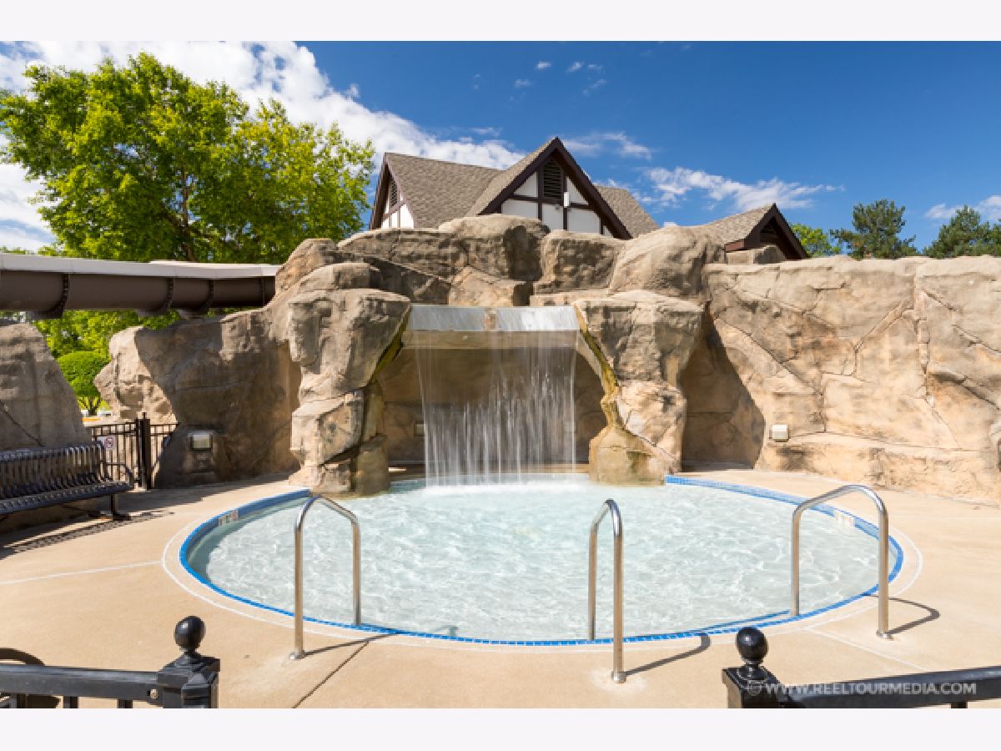

Room Specifics
Total Bedrooms: 4
Bedrooms Above Ground: 4
Bedrooms Below Ground: 0
Dimensions: —
Floor Type: —
Dimensions: —
Floor Type: —
Dimensions: —
Floor Type: —
Full Bathrooms: 3
Bathroom Amenities: Separate Shower,Double Sink,Soaking Tub
Bathroom in Basement: 0
Rooms: —
Basement Description: Partially Finished,Storage Space
Other Specifics
| 3 | |
| — | |
| Other | |
| — | |
| — | |
| 115X129.5X147.5X106.6 | |
| — | |
| — | |
| — | |
| — | |
| Not in DB | |
| — | |
| — | |
| — | |
| — |
Tax History
| Year | Property Taxes |
|---|---|
| 2021 | $11,744 |
Contact Agent
Nearby Similar Homes
Nearby Sold Comparables
Contact Agent
Listing Provided By
RE/MAX of Naperville







