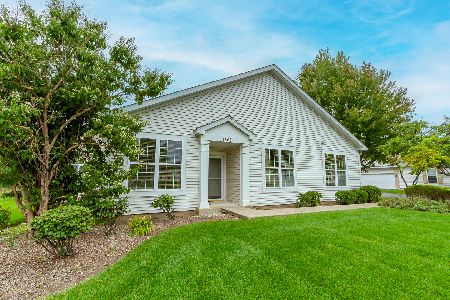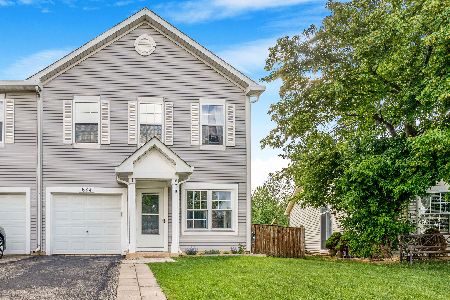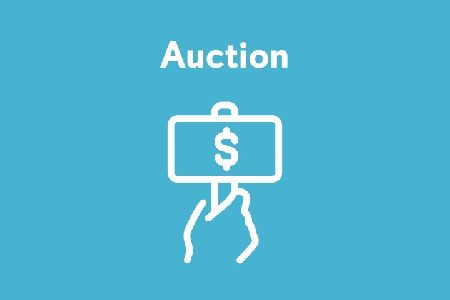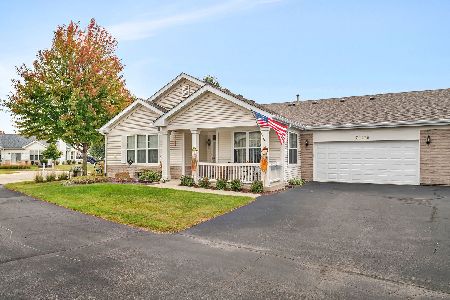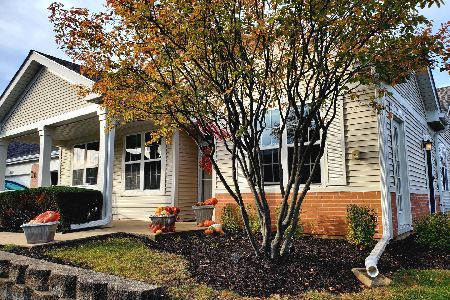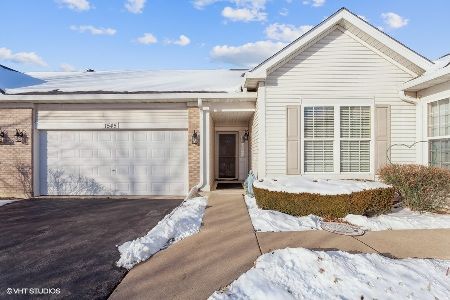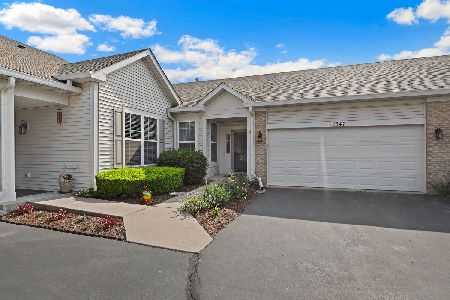1543 Cadillac Circle, Romeoville, Illinois 60446
$190,500
|
Sold
|
|
| Status: | Closed |
| Sqft: | 1,700 |
| Cost/Sqft: | $118 |
| Beds: | 2 |
| Baths: | 2 |
| Year Built: | 2003 |
| Property Taxes: | $5,095 |
| Days On Market: | 2315 |
| Lot Size: | 0,00 |
Description
BEAUTIFUL Ranch Townhome in Grand Haven Gated 55+ Resort Community!! This Inviting Open Concept floor plan offers Vaulted ceilings and Gorgeous natural sunlight when you first open the door! Stunning Living room with adjacent Dining room and Den, 2 Spacious bedrooms, Master Suite boasts Large walk in closet, full Master spa with walk-in shower, bench and double vanity! Large Kitchen with ample amounts of Oak cabinetry, closet pantry and breakfast room which leads to Amazing Bright Sunroom where you can relax and enjoy your day! Fenced in patio, Beautifully landscaped, 2 car garage with Oak cabinets for additional storage! Laundry room off the kitchen, all appliances stay, newer carpet and New roof in 2018. Enjoy the Grand Clubhouse with loads of amenities: Indoor/Outdoor Pool, Hot tub, Biking, Fishing, Library, Fitness Center, Tennis courts and list goes on...Close to interstate, shopping and dining! This Wonderful Home is waiting for YOU!! Motivated seller, Show and make an Offer
Property Specifics
| Condos/Townhomes | |
| 1 | |
| — | |
| 2003 | |
| None | |
| — | |
| No | |
| — |
| Will | |
| Grand Haven | |
| 328 / Monthly | |
| Insurance,Security,Clubhouse,Exercise Facilities,Pool,Exterior Maintenance,Lawn Care,Snow Removal | |
| Public | |
| Public Sewer | |
| 10520329 | |
| 1104184040350000 |
Property History
| DATE: | EVENT: | PRICE: | SOURCE: |
|---|---|---|---|
| 2 Nov, 2011 | Sold | $150,000 | MRED MLS |
| 21 Oct, 2011 | Under contract | $165,000 | MRED MLS |
| — | Last price change | $175,000 | MRED MLS |
| 14 Sep, 2011 | Listed for sale | $175,000 | MRED MLS |
| 12 Nov, 2019 | Sold | $190,500 | MRED MLS |
| 15 Oct, 2019 | Under contract | $199,900 | MRED MLS |
| — | Last price change | $205,000 | MRED MLS |
| 17 Sep, 2019 | Listed for sale | $205,000 | MRED MLS |
Room Specifics
Total Bedrooms: 2
Bedrooms Above Ground: 2
Bedrooms Below Ground: 0
Dimensions: —
Floor Type: Carpet
Full Bathrooms: 2
Bathroom Amenities: Double Sink
Bathroom in Basement: —
Rooms: Breakfast Room,Den,Sun Room
Basement Description: None
Other Specifics
| 2 | |
| Concrete Perimeter | |
| Asphalt | |
| Patio, Storms/Screens, End Unit | |
| Landscaped | |
| 58X45 | |
| — | |
| Full | |
| Vaulted/Cathedral Ceilings, First Floor Bedroom, First Floor Laundry, First Floor Full Bath, Laundry Hook-Up in Unit, Walk-In Closet(s) | |
| Range, Microwave, Dishwasher, Refrigerator, Washer, Dryer, Disposal | |
| Not in DB | |
| — | |
| — | |
| Bike Room/Bike Trails, Exercise Room, Health Club, On Site Manager/Engineer, Indoor Pool, Pool, Receiving Room, Tennis Court(s), Spa/Hot Tub | |
| — |
Tax History
| Year | Property Taxes |
|---|---|
| 2011 | $4,490 |
| 2019 | $5,095 |
Contact Agent
Nearby Similar Homes
Nearby Sold Comparables
Contact Agent
Listing Provided By
Re/Max Ultimate Professionals


