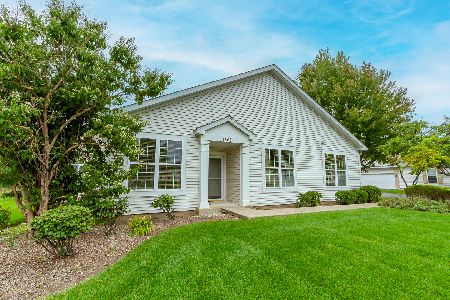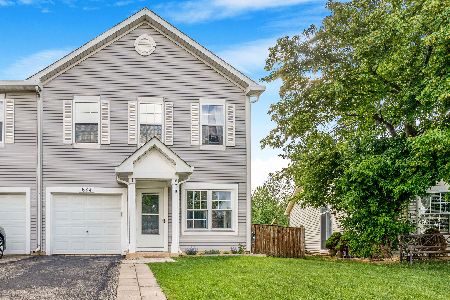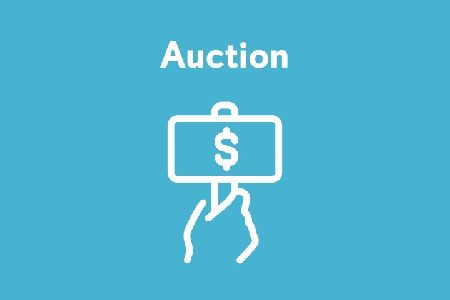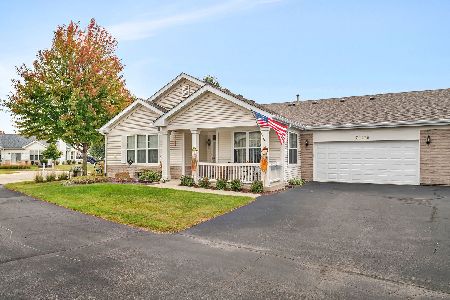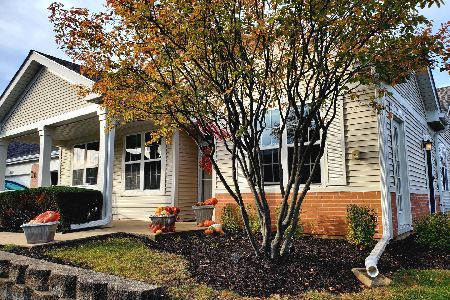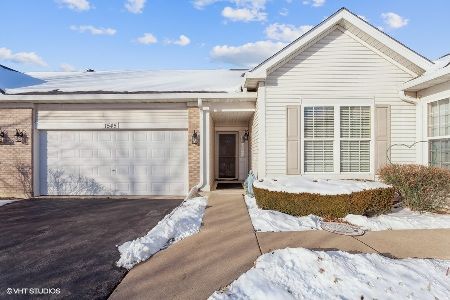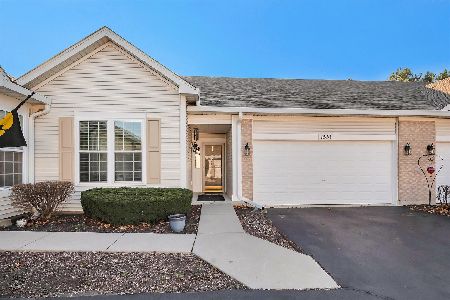1547 Cadillac Circle, Romeoville, Illinois 60446
$260,000
|
Sold
|
|
| Status: | Closed |
| Sqft: | 1,653 |
| Cost/Sqft: | $151 |
| Beds: | 3 |
| Baths: | 2 |
| Year Built: | 2003 |
| Property Taxes: | $3,495 |
| Days On Market: | 968 |
| Lot Size: | 0,00 |
Description
Stairfree living awaits in this well-maintained ranch townhome in the highly sought-after Grand Haven! Boasting a spacious layout, this home is sure to impress. Step inside and be greeted by the impressive vaulted ceilings that create an open and airy atmosphere throughout. The thoughtfully designed floor plan effortlessly flows from room to room, providing an ideal setting for both relaxation and entertaining. Prepare to host memorable meals in the formal dining room, which seamlessly connects to the spacious living room. The sunny kitchen is a chef's dream, featuring beautiful wood cabinetry, a large island for added prep space, and white appliances. Additionally, the kitchen offers a delightful breakfast nook, perfect for enjoying casual meals. With convenient access to the garage and laundry, this kitchen truly combines functionality and style. Adjacent to the kitchen, you'll find a charming sunroom that offers a serene escape and provides direct access to the backyard. Spend your mornings sipping coffee or indulge in an afternoon of reading while basking in the natural light that floods this delightful space. Retreat to the elegant primary suite at the end of a long day. This private oasis boasts a generously sized walk-in closet and an ensuite bathroom featuring dual sinks and shower. Two additional spacious bedrooms and a full bath provide ample space for family members or guests. Outside, the patio beckons you to unwind and enjoy the beautiful yard surrounding the home. Whether you prefer hosting gatherings or simply savoring quiet moments outdoors, this backyard oasis offers endless possibilities. Grand Haven residents can take advantage of the fantastic amenities offered by the homeowners' association. Enjoy access to a clubhouse, a refreshing pool for those hot summer days, and the convenience of lawn care and snow removal services. Located just moments away from a variety of shopping, dining, parks, and other convenient amenities. Embrace a lifestyle of convenience and leisure in this exceptional community. Don't wait to make this stunning townhome yours. A preferred lender offers a reduced interest rate for this listing. Schedule a showing today and experience firsthand the beauty and elegance that awaits you in this Grand Haven gem.
Property Specifics
| Condos/Townhomes | |
| 1 | |
| — | |
| 2003 | |
| — | |
| — | |
| No | |
| — |
| Will | |
| Grand Haven | |
| 394 / Monthly | |
| — | |
| — | |
| — | |
| 11780931 | |
| 1104184040370000 |
Nearby Schools
| NAME: | DISTRICT: | DISTANCE: | |
|---|---|---|---|
|
Grade School
Richland Elementary School |
88A | — | |
|
Middle School
Richland Elementary School |
88A | Not in DB | |
|
High School
Lockport Township High School |
205 | Not in DB | |
Property History
| DATE: | EVENT: | PRICE: | SOURCE: |
|---|---|---|---|
| 28 Jun, 2023 | Sold | $260,000 | MRED MLS |
| 1 Jun, 2023 | Under contract | $249,900 | MRED MLS |
| 26 May, 2023 | Listed for sale | $249,900 | MRED MLS |
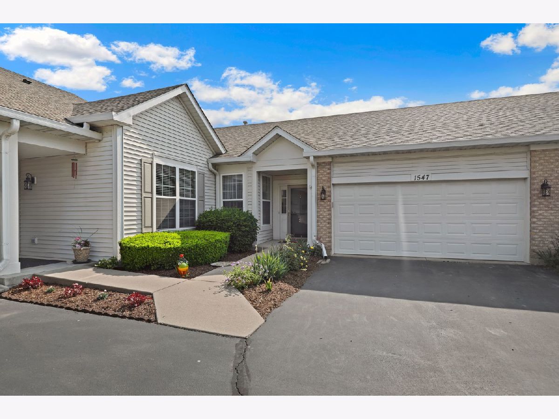
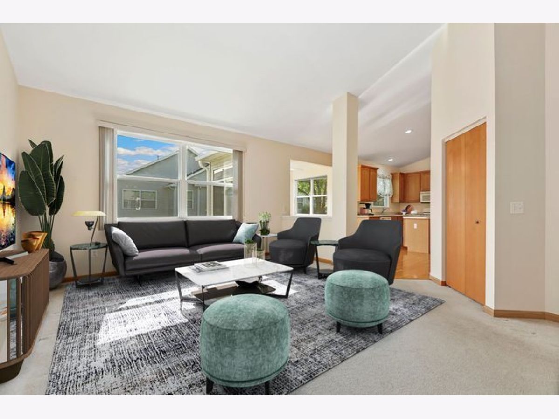
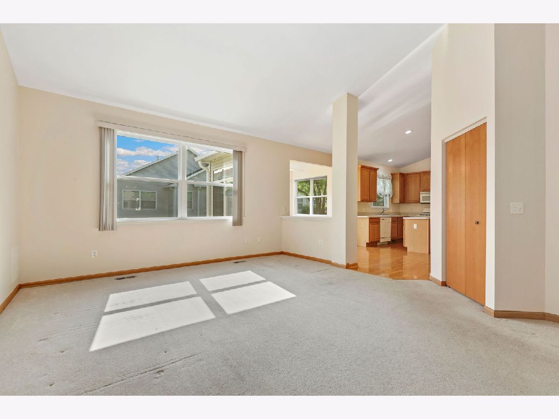
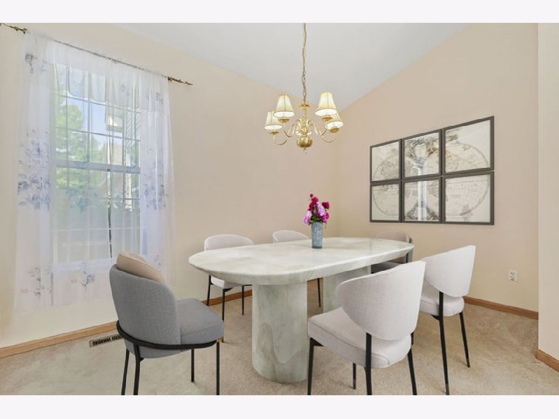
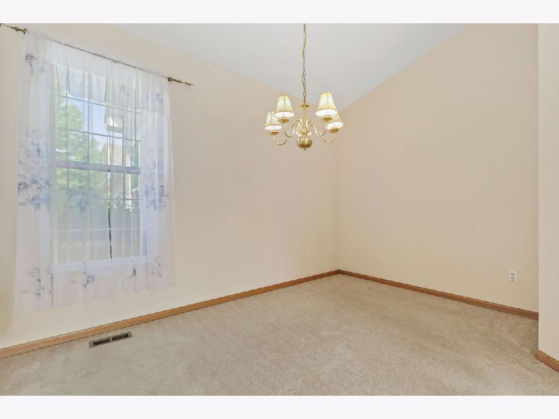
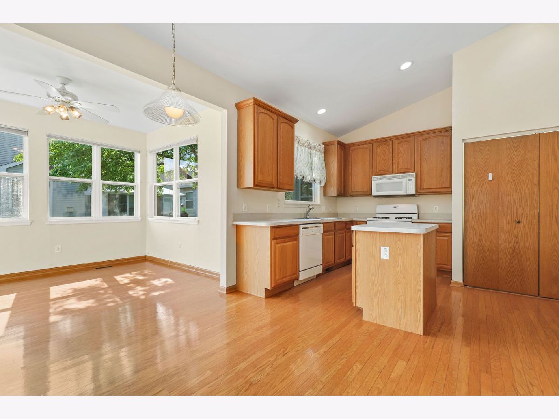
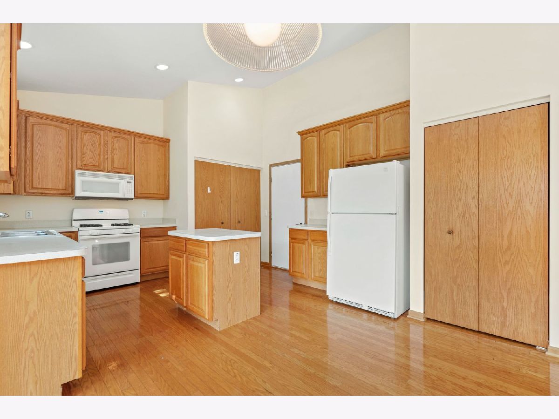
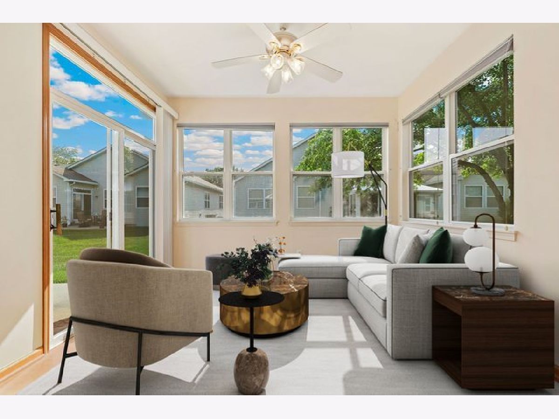
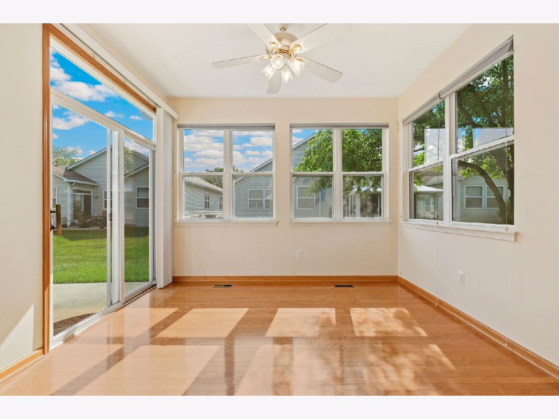
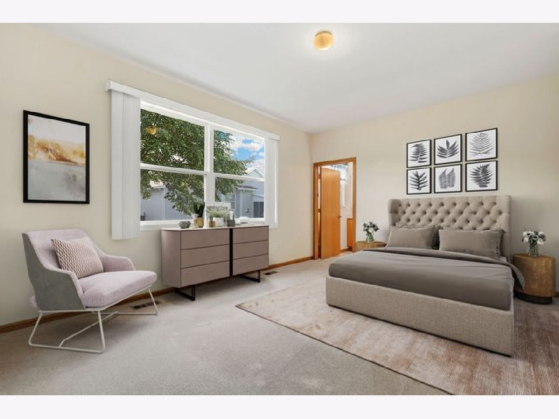
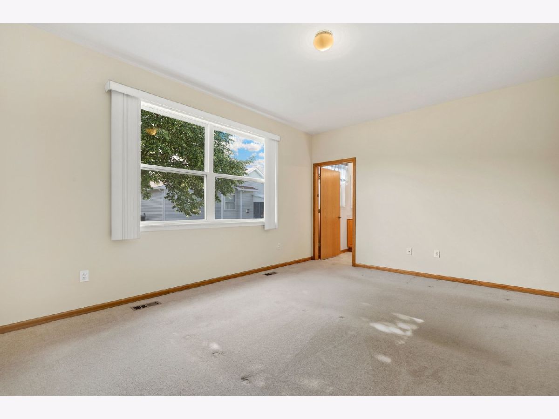
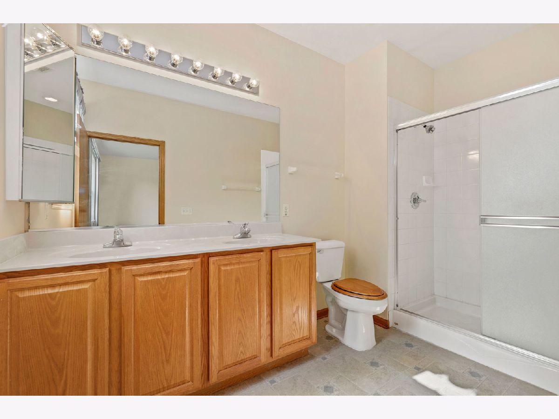
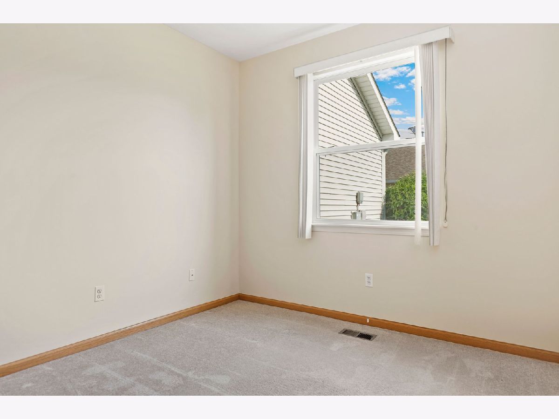
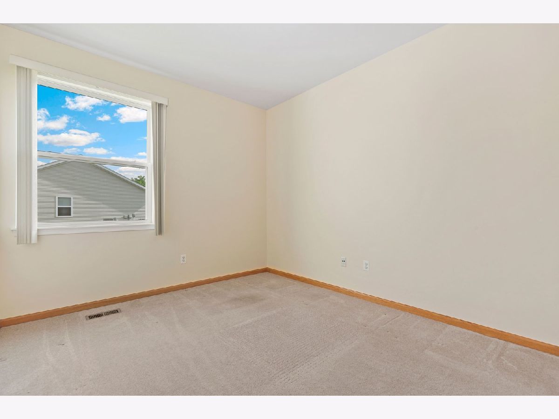
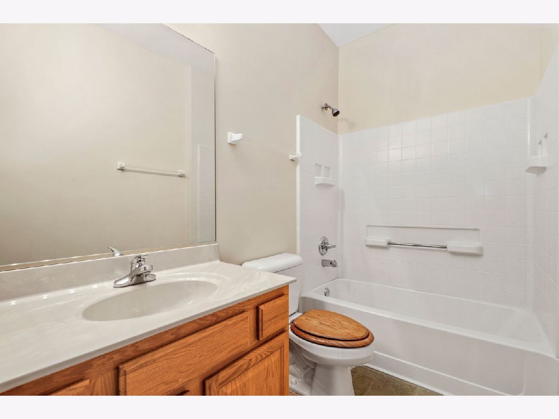
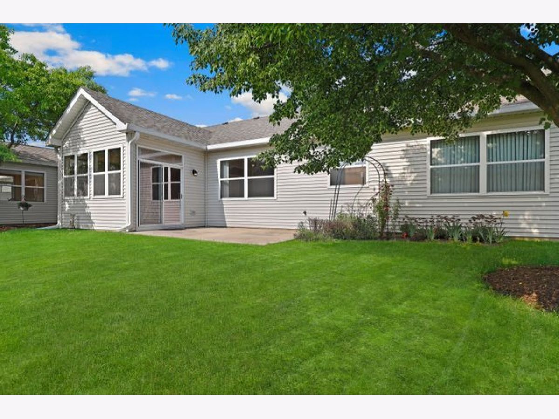
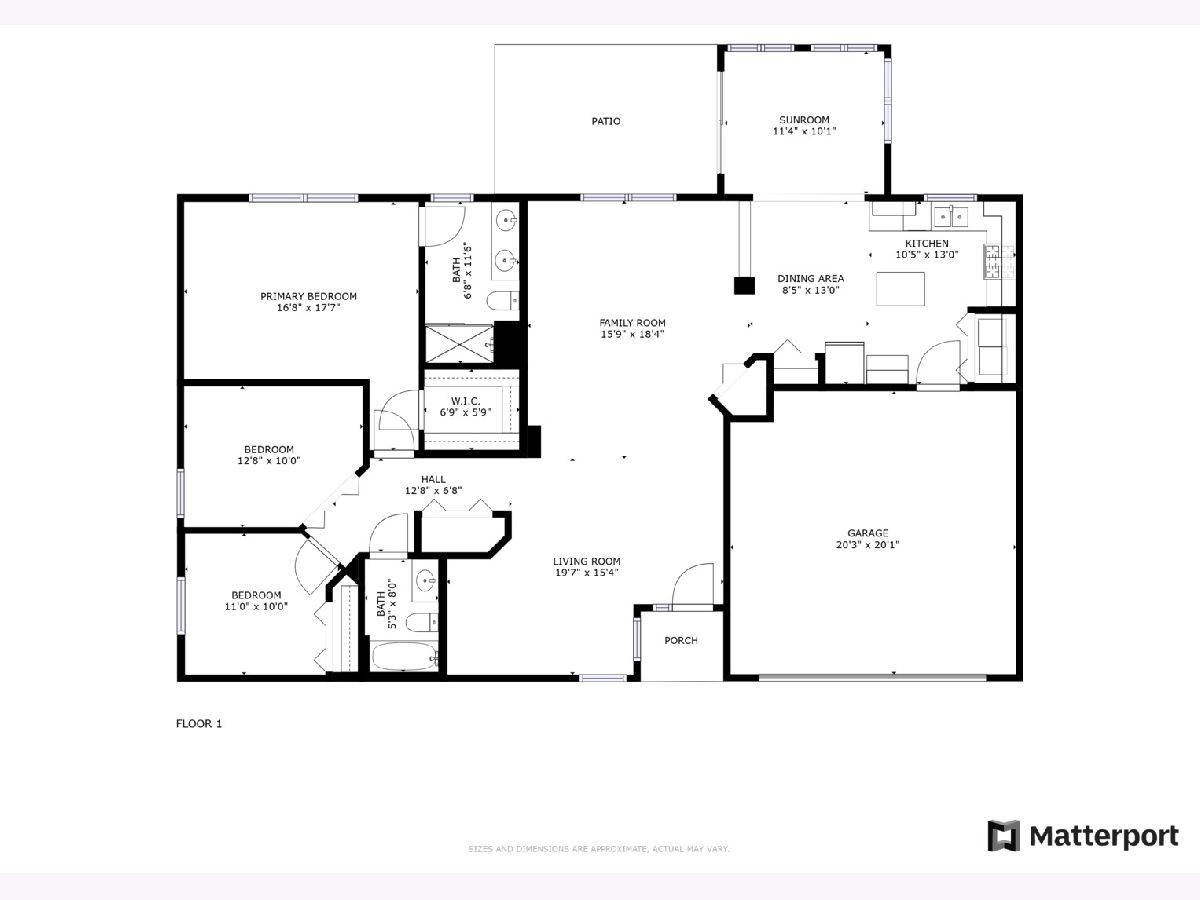
Room Specifics
Total Bedrooms: 3
Bedrooms Above Ground: 3
Bedrooms Below Ground: 0
Dimensions: —
Floor Type: —
Dimensions: —
Floor Type: —
Full Bathrooms: 2
Bathroom Amenities: Handicap Shower,Double Sink,No Tub
Bathroom in Basement: 0
Rooms: —
Basement Description: None
Other Specifics
| 2 | |
| — | |
| Asphalt | |
| — | |
| — | |
| 3485 | |
| — | |
| — | |
| — | |
| — | |
| Not in DB | |
| — | |
| — | |
| — | |
| — |
Tax History
| Year | Property Taxes |
|---|---|
| 2023 | $3,495 |
Contact Agent
Nearby Similar Homes
Nearby Sold Comparables
Contact Agent
Listing Provided By
Redfin Corporation


