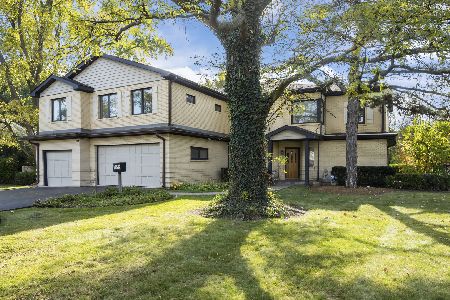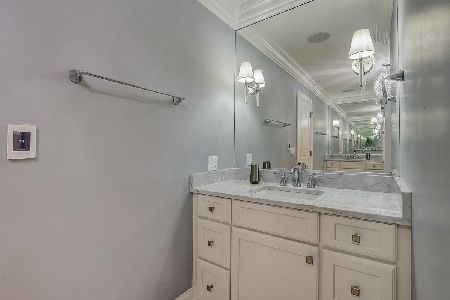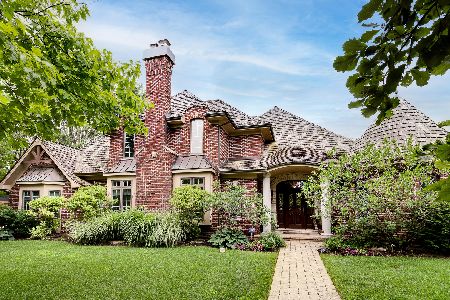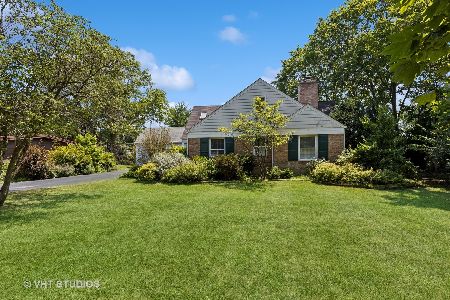1543 Hawthorne Lane, Glenview, Illinois 60025
$1,480,500
|
Sold
|
|
| Status: | Closed |
| Sqft: | 4,445 |
| Cost/Sqft: | $304 |
| Beds: | 5 |
| Baths: | 6 |
| Year Built: | 2008 |
| Property Taxes: | $26,595 |
| Days On Market: | 1922 |
| Lot Size: | 0,33 |
Description
Amazing opportunity to purchase in Glen Oak Acres! Exquisite finishes & superior craftsmanship throughout. Stunning two story foyer w/circular staircase & inlaid marble floor flanked by wainscoted diningrm & light filled livingrm, flowing into the spacious familyrm with impressive coffered ceiling & gas/wood burning fireplace. French doors lead to the brick paver patio, lighted seat wall, grilling station & professionally landscaped backyard. Familyrm adjacent to high end bright custom gourmet kitchen w/granite, Sub-Zero & Wolf SS appl, center island, built in work station, walk in pantry. Octagonal breakfast rm w/bay window, tray ceiling & access to patio/backyard. 1st fl (5th bedrm) or home office en suite. Side entry laundry/mudroom, slate flooring, bench & cubby storage. Huge master suite has his/hers walk in custom closets, raised sitting room w/custom built ins, fireplace & tray ceiling. Master bath features heated floor, steam shower, soaking tub & double vanities. Large 2nd & 3rd bedrms w/Jack & Jill bath. 4th bedrm en suite. Walk in bonus rm for storage. 2nd fl laundry. Lower level features expansive 40 ft x 30 ft gathering, recreation & entertainment space w/full 2nd kitchen & stone fireplace w/raised hearth. Spectacular Professional Home Theatre/Media room, full bath plus 6th bedroom/storage. Additional highlights include hardwood & 9' ceilings throughout 1st, 2nd & lower level. Kohler & Grohe fixtures in all baths, Bluetooth Home Audio System, Zoned HVAC, ADT Security System, Invisible Fence, HDMI outlet in each room, Lawn Irrigation System. Ask for list of recent improvements, too many to list. Impeccably maintained & Move in ready! Award winning School dist 34 & GBS dist 225.
Property Specifics
| Single Family | |
| — | |
| — | |
| 2008 | |
| Full | |
| — | |
| No | |
| 0.33 |
| Cook | |
| Glen Oak Acres | |
| — / Not Applicable | |
| None | |
| Lake Michigan | |
| Public Sewer, Overhead Sewers | |
| 10903894 | |
| 04253080230000 |
Nearby Schools
| NAME: | DISTRICT: | DISTANCE: | |
|---|---|---|---|
|
Grade School
Lyon Elementary School |
34 | — | |
|
Middle School
Attea Middle School |
34 | Not in DB | |
|
High School
Glenbrook South High School |
225 | Not in DB | |
|
Alternate Elementary School
Pleasant Ridge Elementary School |
— | Not in DB | |
Property History
| DATE: | EVENT: | PRICE: | SOURCE: |
|---|---|---|---|
| 28 Apr, 2011 | Sold | $810,000 | MRED MLS |
| 1 Apr, 2011 | Under contract | $875,000 | MRED MLS |
| 17 Mar, 2011 | Listed for sale | $875,000 | MRED MLS |
| 4 Jan, 2021 | Sold | $1,480,500 | MRED MLS |
| 16 Oct, 2020 | Under contract | $1,349,999 | MRED MLS |
| 13 Oct, 2020 | Listed for sale | $1,349,999 | MRED MLS |
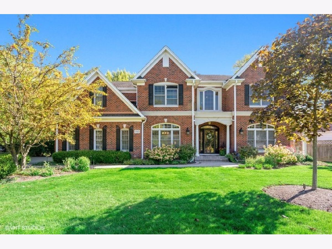
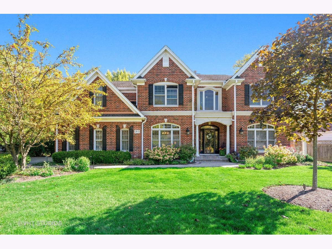
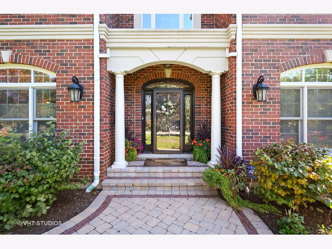
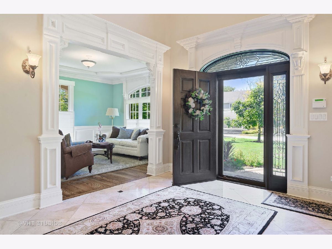
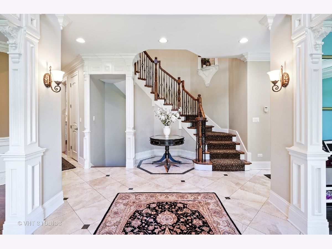
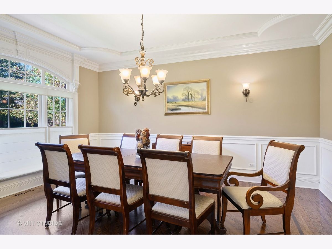
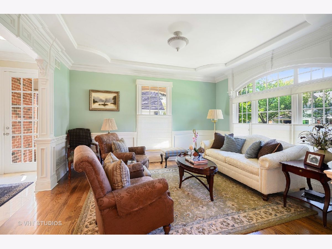
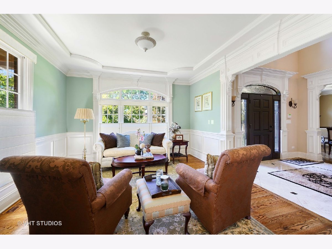
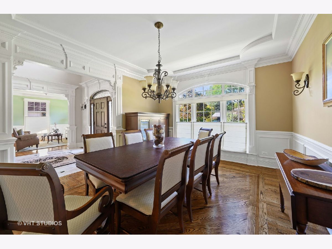
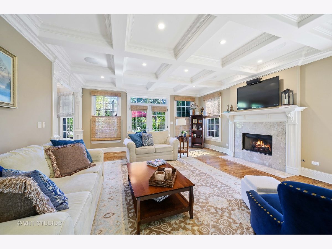
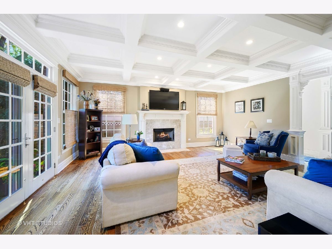
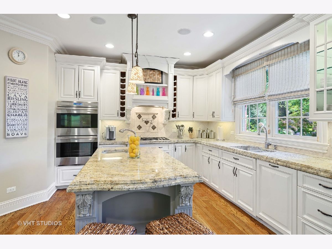
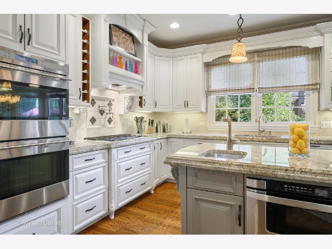
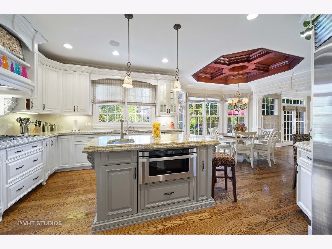
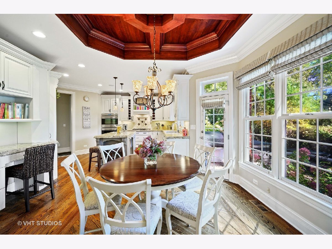
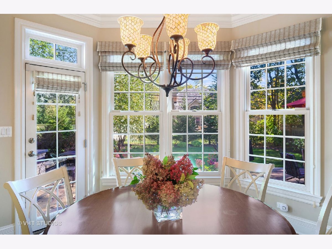
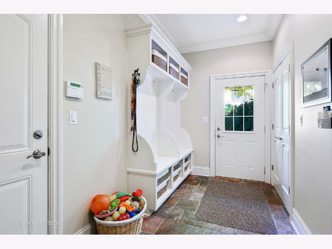
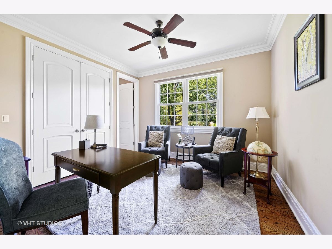
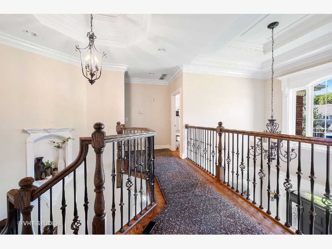
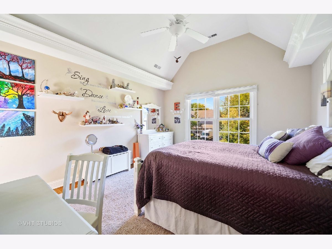
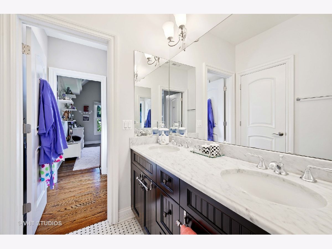
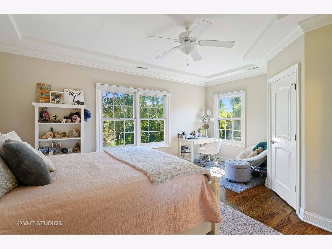
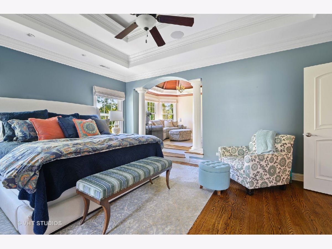
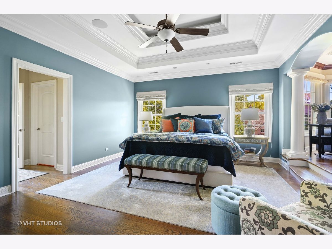
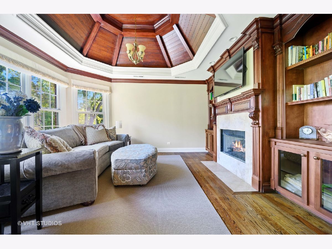
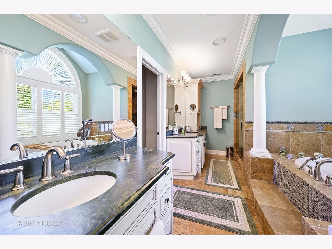
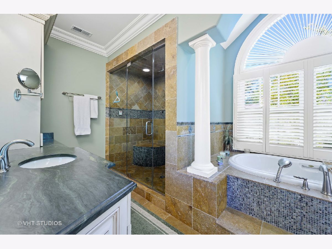
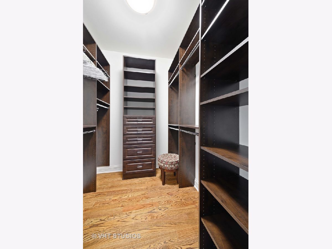
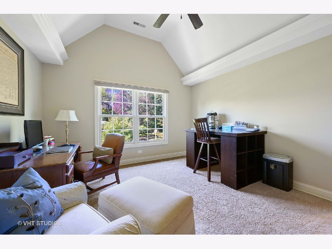
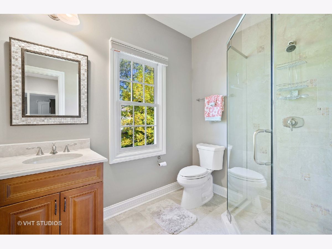
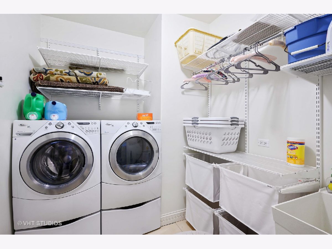
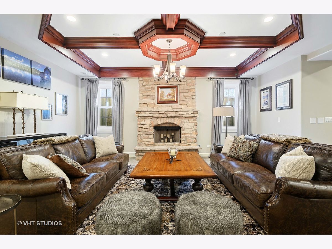
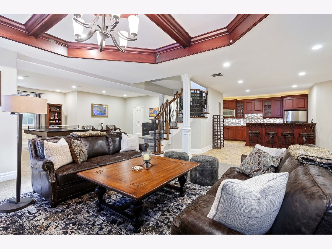
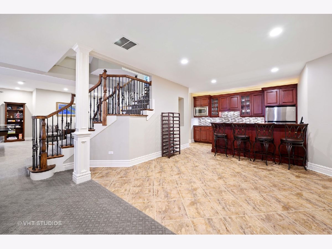
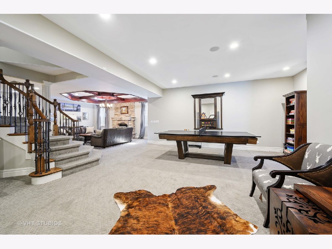
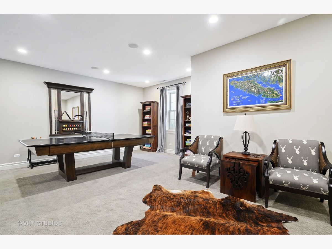
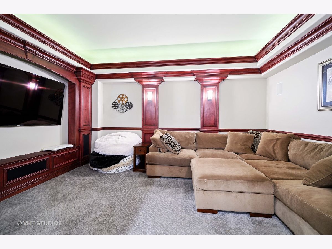
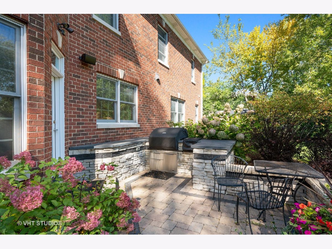
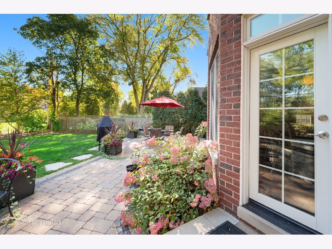
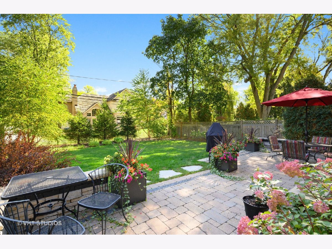
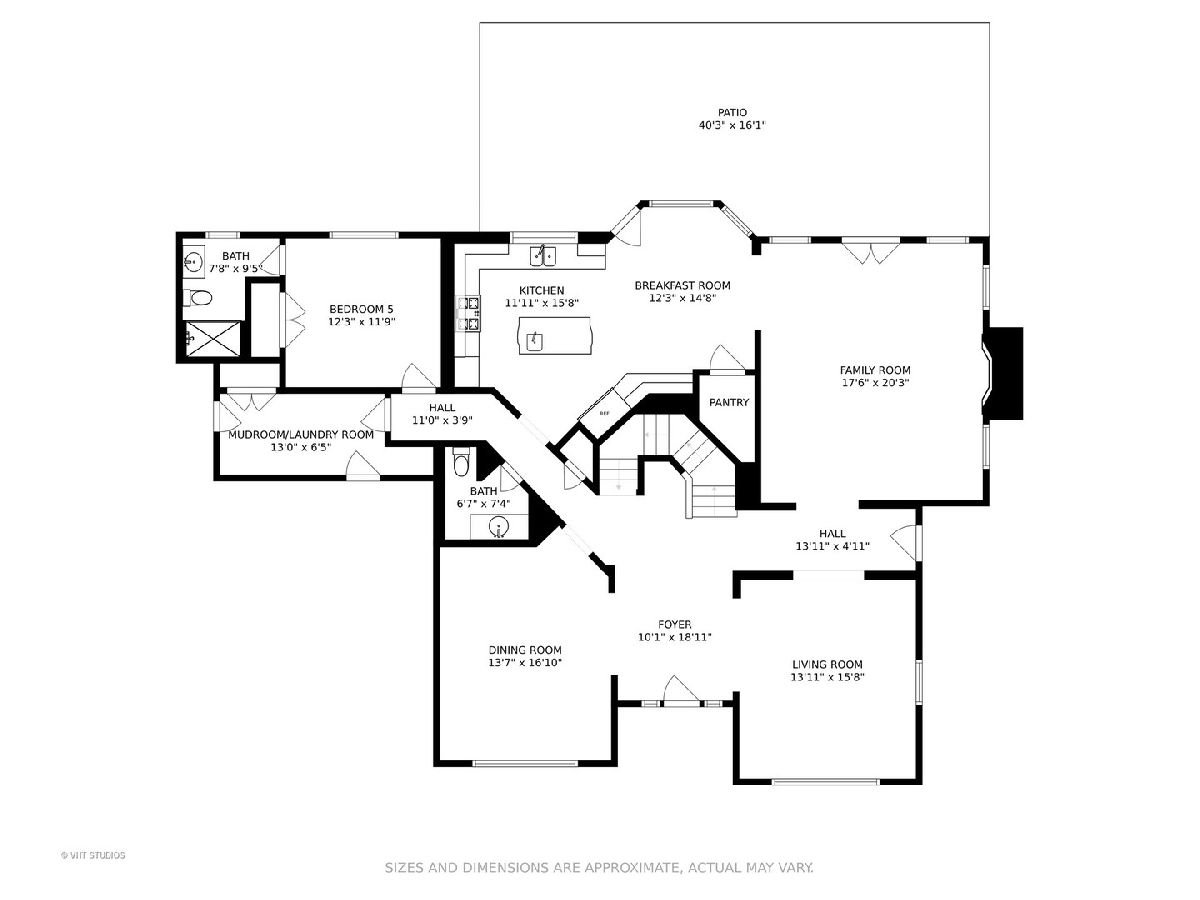
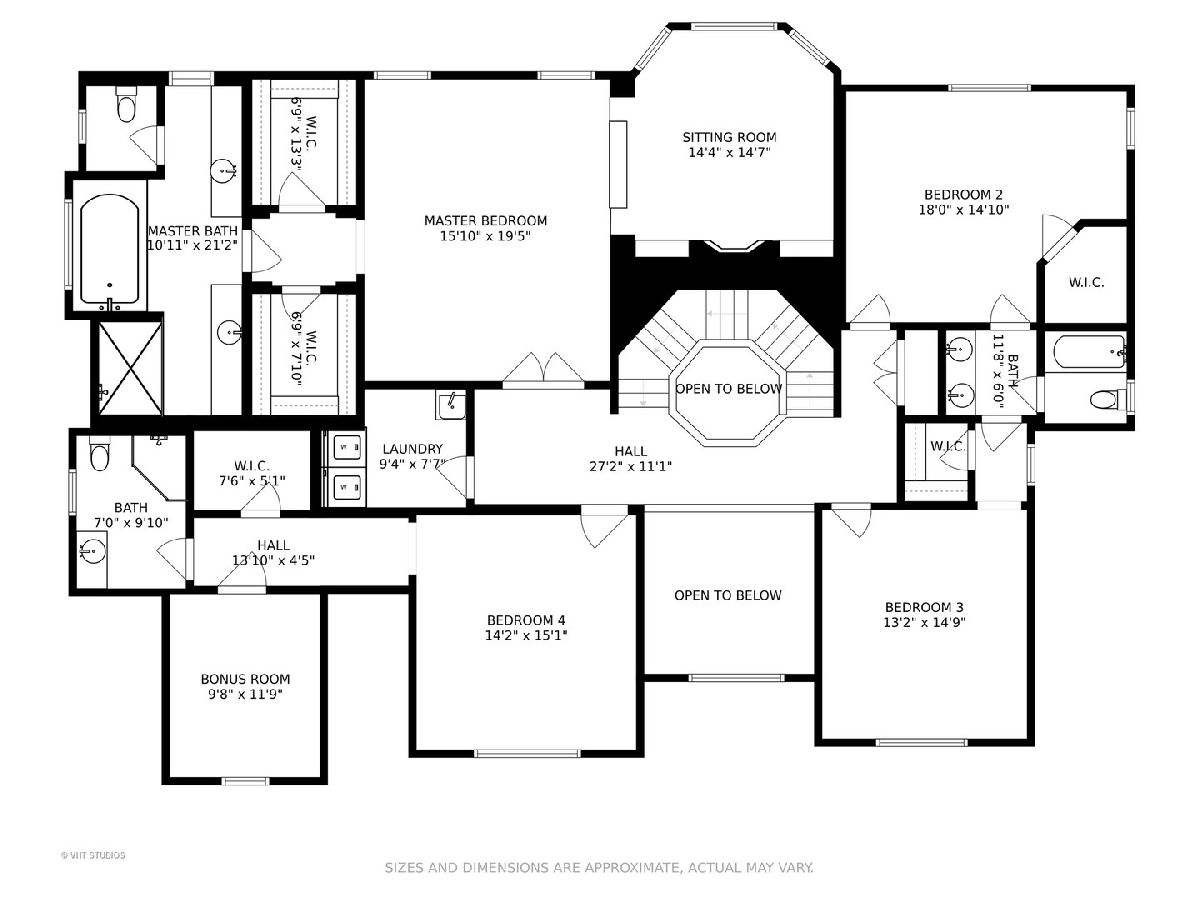
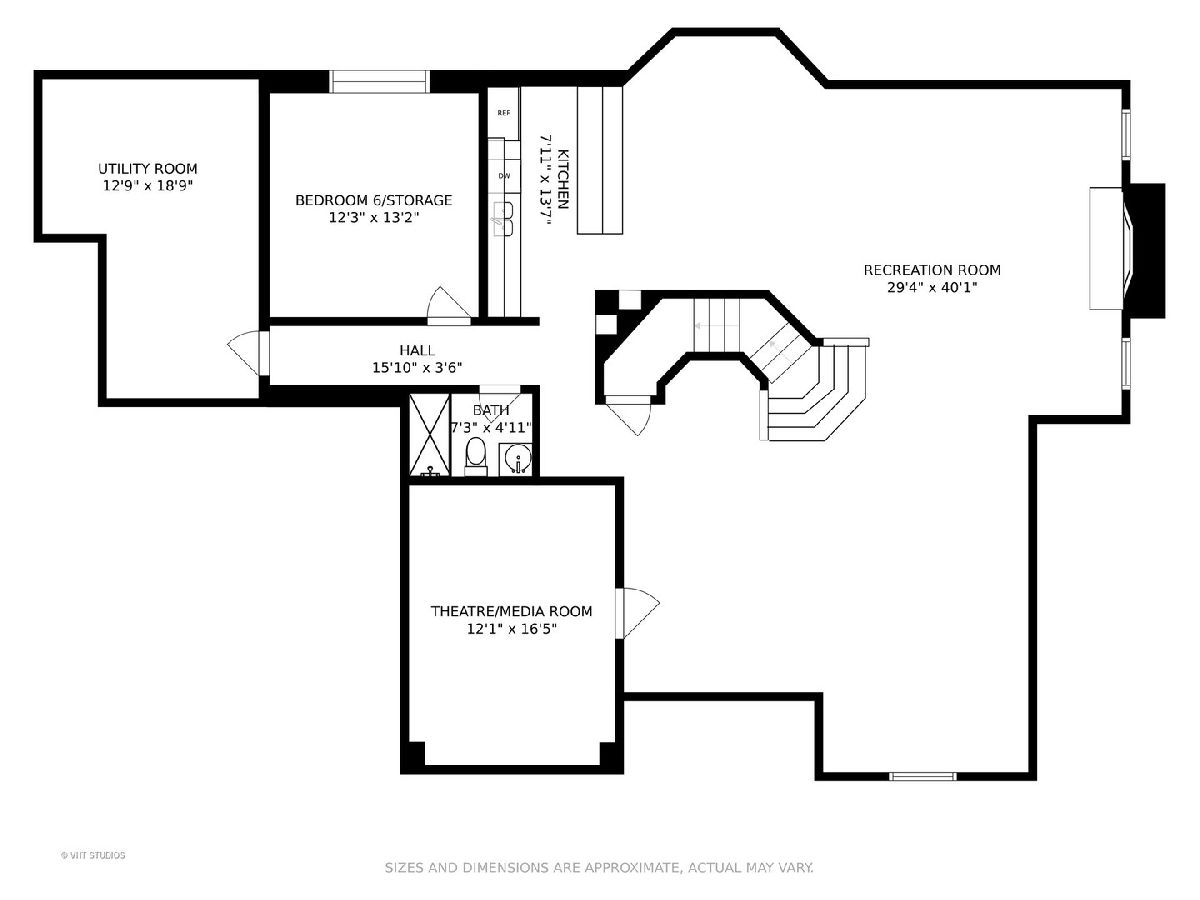
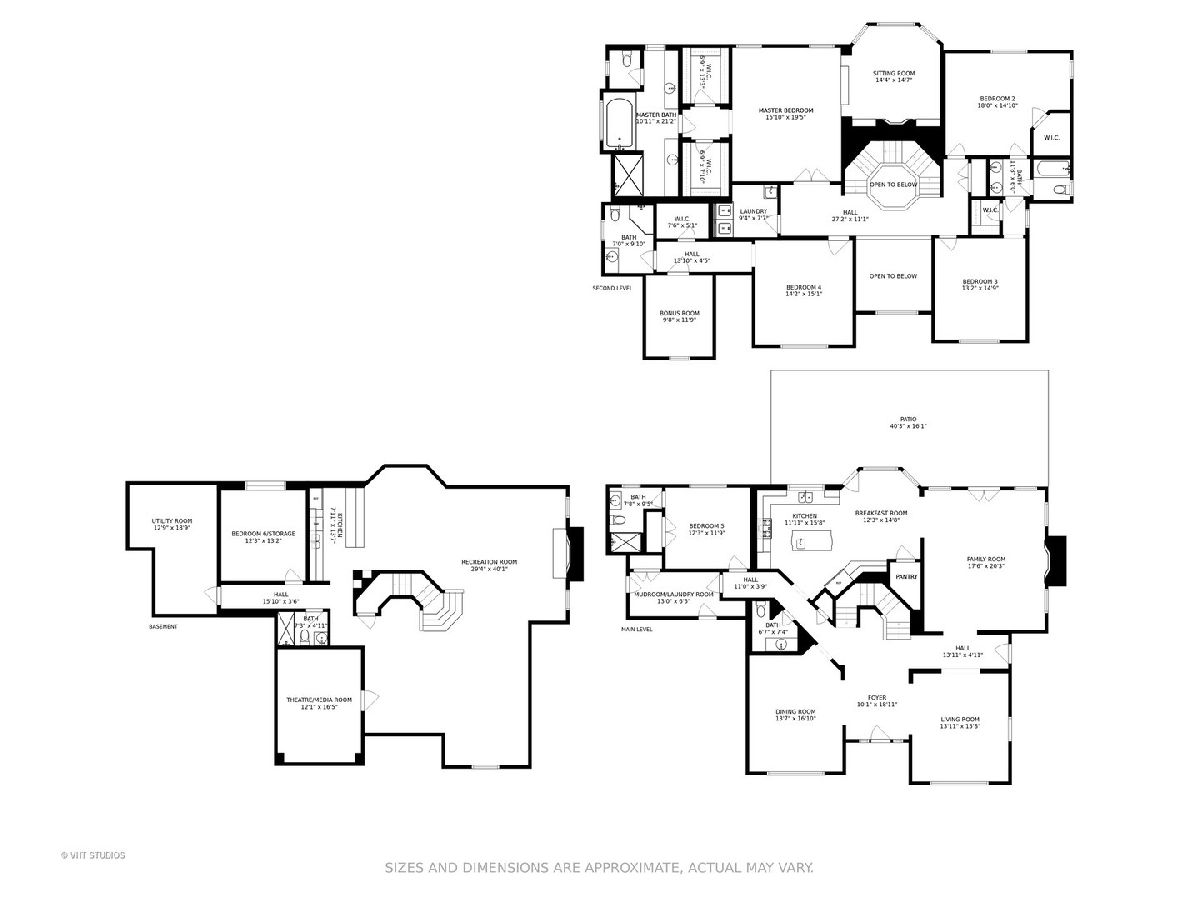
Room Specifics
Total Bedrooms: 6
Bedrooms Above Ground: 5
Bedrooms Below Ground: 1
Dimensions: —
Floor Type: Hardwood
Dimensions: —
Floor Type: Hardwood
Dimensions: —
Floor Type: Hardwood
Dimensions: —
Floor Type: —
Dimensions: —
Floor Type: —
Full Bathrooms: 6
Bathroom Amenities: Whirlpool,Separate Shower,Steam Shower,Double Sink,Full Body Spray Shower,Soaking Tub
Bathroom in Basement: 1
Rooms: Bonus Room,Foyer,Bedroom 5,Theatre Room,Recreation Room,Bedroom 6,Utility Room-2nd Floor,Utility Room-Lower Level,Breakfast Room,Sitting Room
Basement Description: Finished,Egress Window,9 ft + pour,Rec/Family Area,Storage Space
Other Specifics
| 2 | |
| Concrete Perimeter | |
| Asphalt,Brick | |
| Patio, Porch, Brick Paver Patio, Outdoor Grill | |
| Fenced Yard,Landscaped,Mature Trees,Outdoor Lighting | |
| 102 X 141 X 101 X 141 | |
| Pull Down Stair | |
| Full | |
| Hardwood Floors, Heated Floors, First Floor Bedroom, First Floor Laundry, Second Floor Laundry, First Floor Full Bath, Built-in Features, Walk-In Closet(s), Bookcases, Ceilings - 9 Foot, Coffered Ceiling(s), Special Millwork, Drapes/Blinds, Granite Counters, Separate D | |
| Double Oven, Microwave, Dishwasher, High End Refrigerator, Freezer, Washer, Dryer, Disposal, Stainless Steel Appliance(s), Wine Refrigerator, Built-In Oven, Front Controls on Range/Cooktop, Gas Cooktop, Gas Oven, Range Hood | |
| Not in DB | |
| Park, Tennis Court(s), Street Paved | |
| — | |
| — | |
| Wood Burning, Gas Log, Gas Starter, Masonry, More than one |
Tax History
| Year | Property Taxes |
|---|---|
| 2011 | $26,771 |
| 2021 | $26,595 |
Contact Agent
Nearby Similar Homes
Nearby Sold Comparables
Contact Agent
Listing Provided By
@properties






