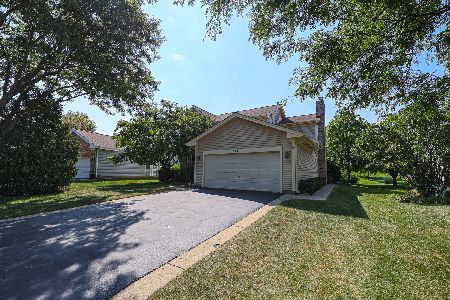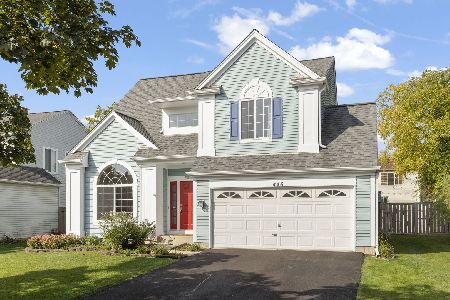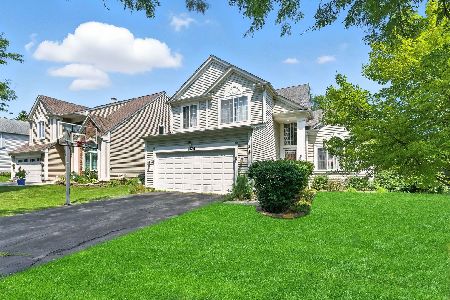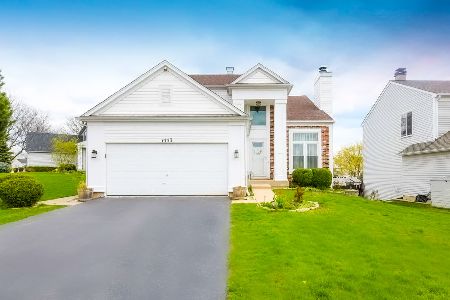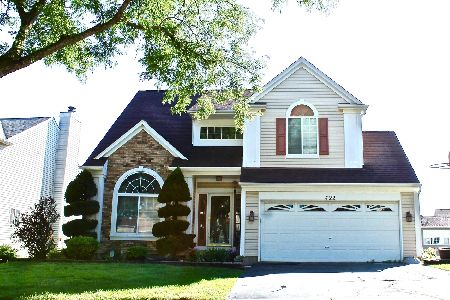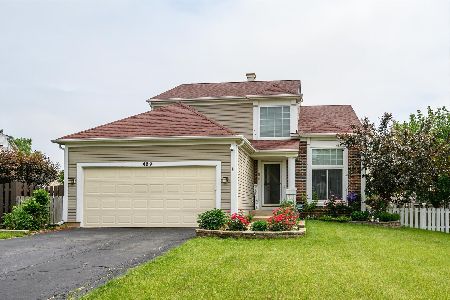1543 Knoll Crest Drive, Bartlett, Illinois 60103
$328,000
|
Sold
|
|
| Status: | Closed |
| Sqft: | 2,048 |
| Cost/Sqft: | $164 |
| Beds: | 4 |
| Baths: | 3 |
| Year Built: | 1995 |
| Property Taxes: | $8,856 |
| Days On Market: | 2346 |
| Lot Size: | 0,19 |
Description
ABSOLUTE PRIDE of OWNERSHIP!!! Beautifully remodeled & maintained home for pickiest buyers from foyer to bsmt. Natural Light galore t/o home like kit drenched in light overlooking splendid landscaped fenced yard. Anderson slider from eat-in space to deck. Newer Carp(2016) & hardwood(2016) t/o 1st & 2nd flr. Glass french drs from LR & FR. Fresh paint w/ some custom styles like DR. Add the tray ceil & chair rail to the other upgrades for sheer beauty. MBR w/vault ceil,walk-in closet, &exquisite remodel bath. Barclay's claw soaker tub & high end Kohler fixtures top off beauty ceramic shower, floors, dbl sink ganite countered vanity. Hall bath just as beautiful for the generous guest rms. Superb English bsmt w/plenty of can lights, great room, and 4 storage areas. Crown molding almost all over the home. Upgraded Lighting & brushed nickel or oil brushed bronze decor t/o home. All systems in great shape too inc. HVAC 5 years old & Roof only 4 years old.Home must be seen to appreciate. 10+
Property Specifics
| Single Family | |
| — | |
| Traditional | |
| 1995 | |
| Full,English | |
| EMERALD | |
| No | |
| 0.19 |
| Cook | |
| Amber Grove | |
| 60 / Annual | |
| Other | |
| Public | |
| Public Sewer | |
| 10403099 | |
| 06294060090000 |
Nearby Schools
| NAME: | DISTRICT: | DISTANCE: | |
|---|---|---|---|
|
Grade School
Liberty Elementary School |
46 | — | |
|
Middle School
Kenyon Woods Middle School |
46 | Not in DB | |
|
High School
South Elgin High School |
46 | Not in DB | |
Property History
| DATE: | EVENT: | PRICE: | SOURCE: |
|---|---|---|---|
| 31 Jul, 2019 | Sold | $328,000 | MRED MLS |
| 25 Jun, 2019 | Under contract | $335,000 | MRED MLS |
| 4 Jun, 2019 | Listed for sale | $335,000 | MRED MLS |
Room Specifics
Total Bedrooms: 4
Bedrooms Above Ground: 4
Bedrooms Below Ground: 0
Dimensions: —
Floor Type: Carpet
Dimensions: —
Floor Type: Carpet
Dimensions: —
Floor Type: Carpet
Full Bathrooms: 3
Bathroom Amenities: Separate Shower,Double Sink,Soaking Tub
Bathroom in Basement: 1
Rooms: Eating Area,Recreation Room,Foyer,Storage
Basement Description: Finished,Egress Window
Other Specifics
| 2 | |
| Concrete Perimeter | |
| Concrete | |
| Balcony, Patio, Brick Paver Patio, Storms/Screens | |
| Corner Lot,Fenced Yard,Landscaped | |
| 56X137 | |
| Unfinished | |
| Full | |
| Vaulted/Cathedral Ceilings, Hardwood Floors, Walk-In Closet(s) | |
| Range, Microwave, Dishwasher, Refrigerator, Washer, Dryer, Disposal | |
| Not in DB | |
| Sidewalks, Street Lights, Street Paved | |
| — | |
| — | |
| — |
Tax History
| Year | Property Taxes |
|---|---|
| 2019 | $8,856 |
Contact Agent
Nearby Similar Homes
Nearby Sold Comparables
Contact Agent
Listing Provided By
Keller Williams Momentum

