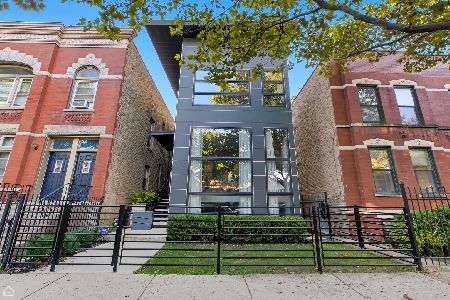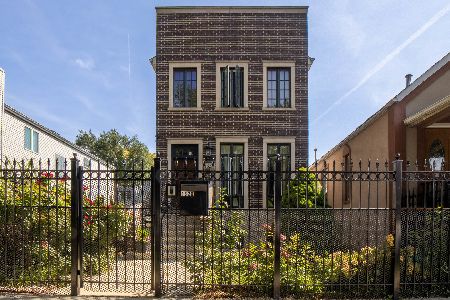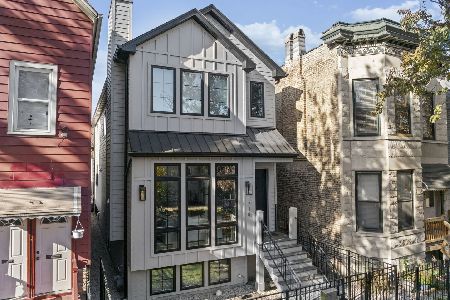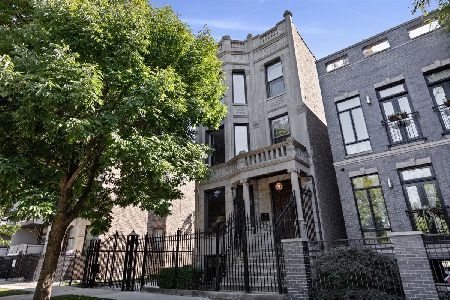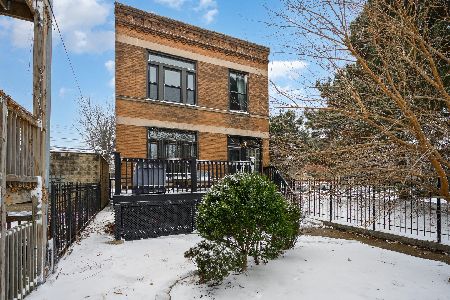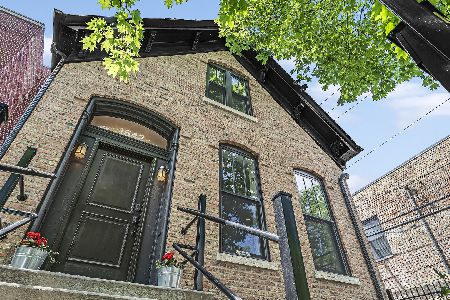1543 Maplewood Avenue, West Town, Chicago, Illinois 60622
$725,000
|
Sold
|
|
| Status: | Closed |
| Sqft: | 0 |
| Cost/Sqft: | — |
| Beds: | 3 |
| Baths: | 4 |
| Year Built: | 1911 |
| Property Taxes: | $11,683 |
| Days On Market: | 1876 |
| Lot Size: | 0,07 |
Description
Rehabbed over and over the last 14 years to create this awesome home in Chicago's West Town neighborhood. Richly stained hardwood floors laid on diagonal through the main and second levels. Great first level: Gracious formal living room flowing into the formal leading to the kitchen and breakfast room finished off by the family room which opens up to a back deck that feels like an extension of the living space. Granite covers the counter tops and island in the kitchen. The upper features three spacious bedrooms and laundry. This oversized master bedroom is roomy enough for a private sitting area. Both upper level baths have double bowl vanities with the master suite bath having a separate shower and jacuzzi bath. Lower level is a living space in its self. Great recreation room with a full kitchen, 4th bedroom and full bath along with a walk in sauna. LOWER LEVEL HAS ITS OWN PRIVATE WALKOUT ENTRY/EXIT THAT LEADS TO A PATIO. A wonderful back yard with a 2 car garage.
Property Specifics
| Single Family | |
| — | |
| — | |
| 1911 | |
| Full | |
| — | |
| No | |
| 0.07 |
| Cook | |
| — | |
| — / Not Applicable | |
| None | |
| Lake Michigan,Public | |
| Public Sewer | |
| 10951984 | |
| 16012050120000 |
Nearby Schools
| NAME: | DISTRICT: | DISTANCE: | |
|---|---|---|---|
|
Grade School
De Diego Elementary School Commu |
299 | — | |
|
High School
Clemente Community Academy Senio |
299 | Not in DB | |
Property History
| DATE: | EVENT: | PRICE: | SOURCE: |
|---|---|---|---|
| 25 Mar, 2021 | Sold | $725,000 | MRED MLS |
| 19 Jan, 2021 | Under contract | $769,900 | MRED MLS |
| 11 Dec, 2020 | Listed for sale | $769,900 | MRED MLS |
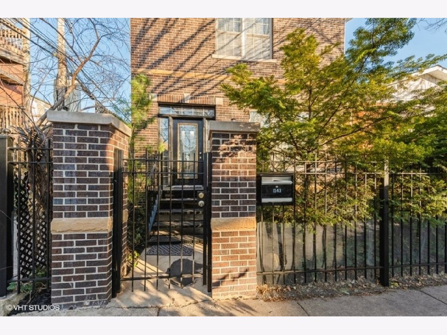
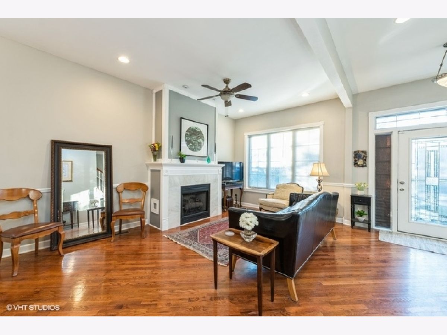
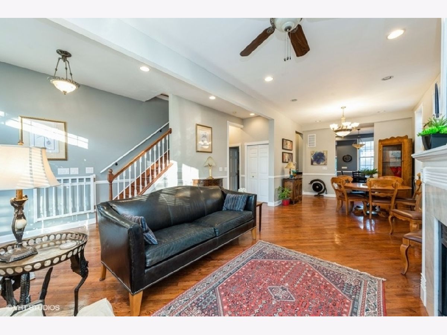
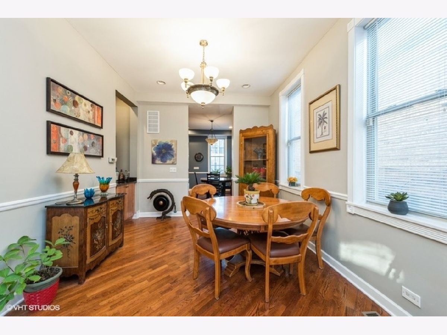
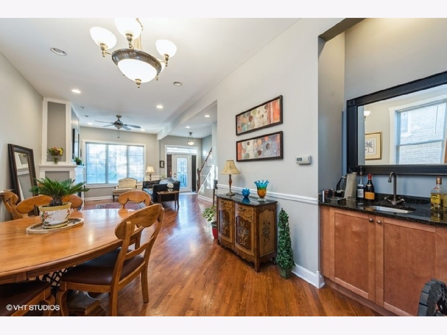
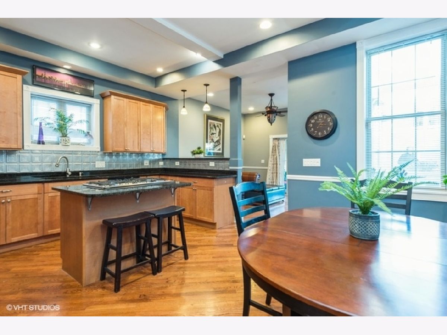
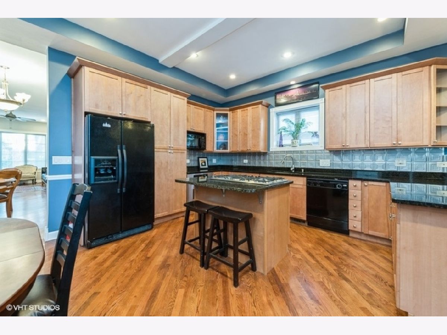
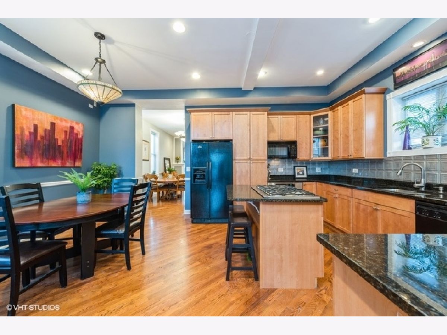
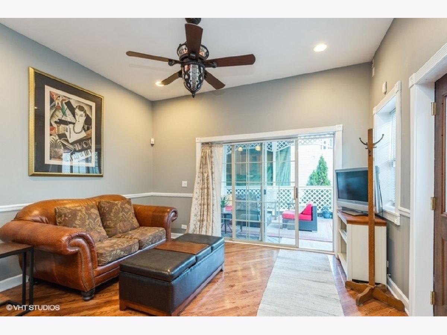
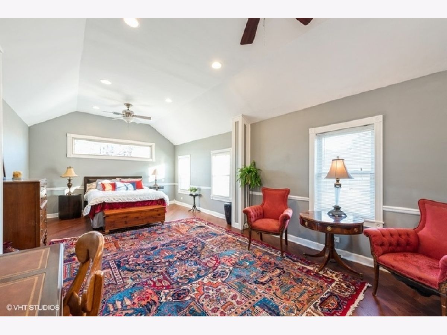
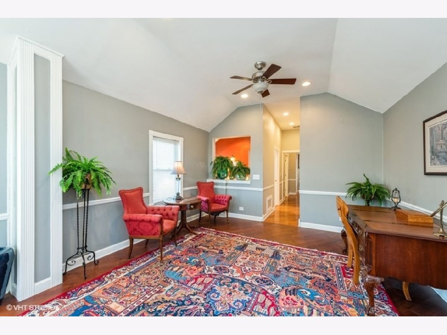
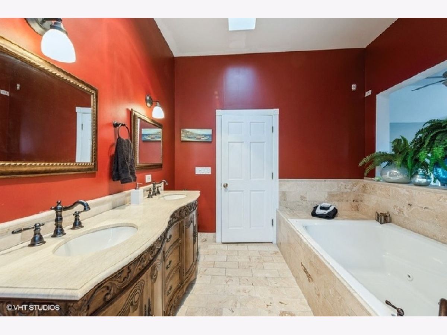
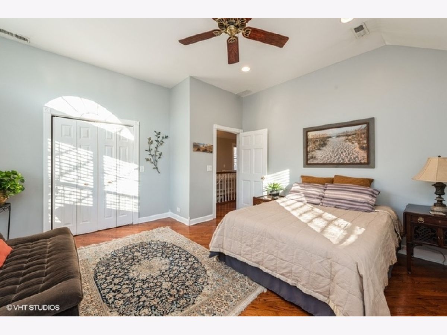
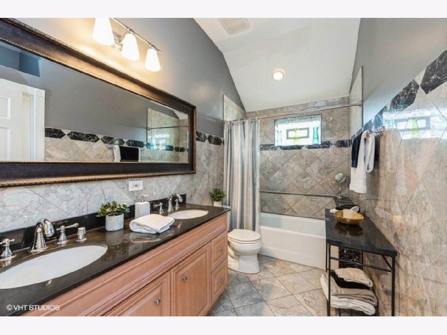
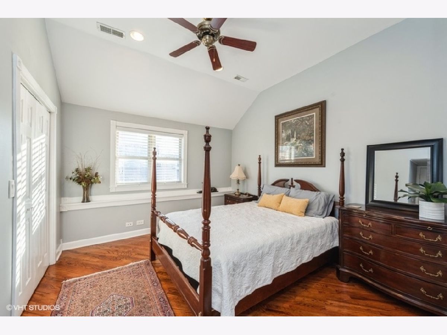
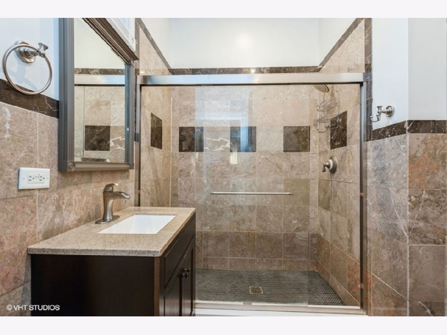
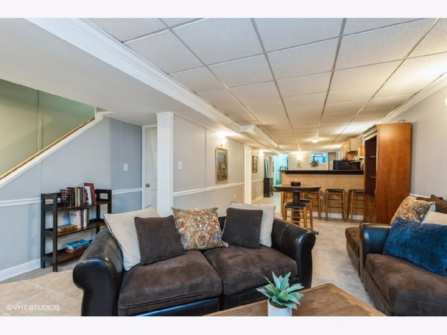
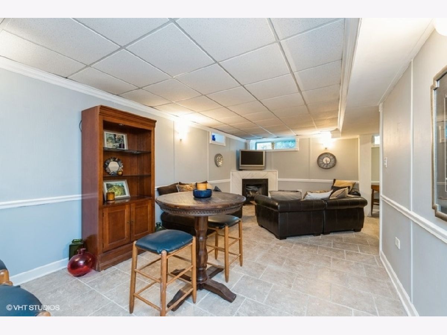
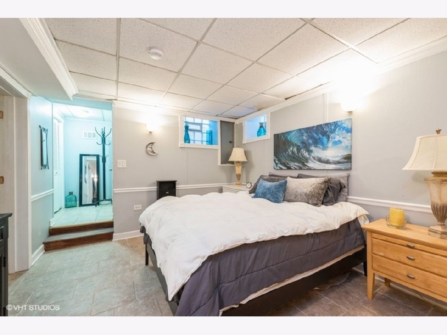
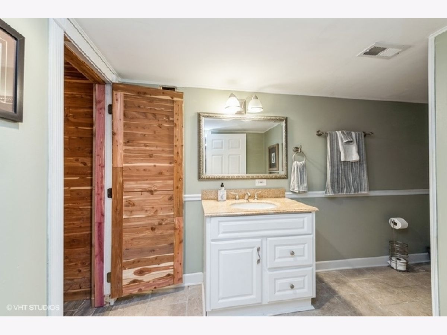
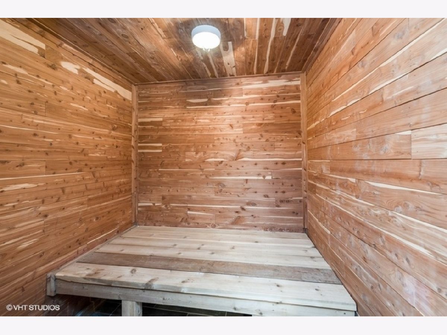
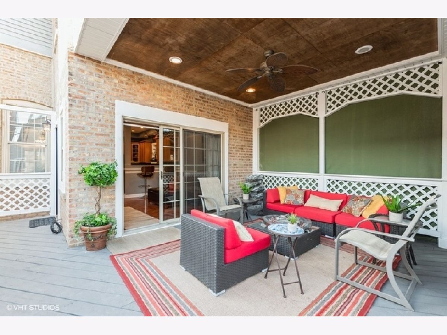
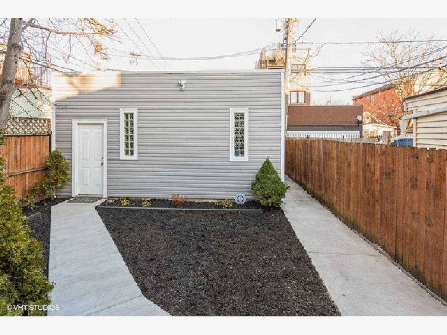
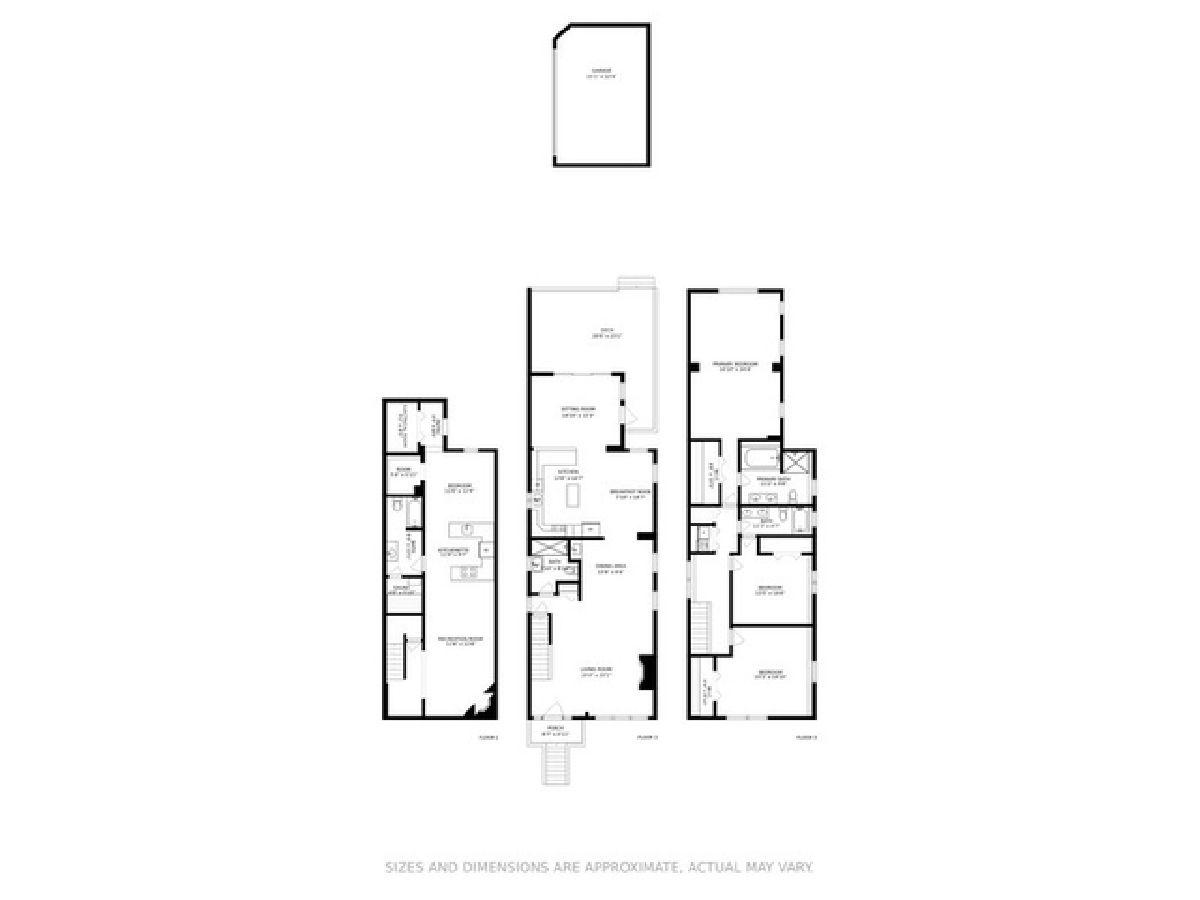
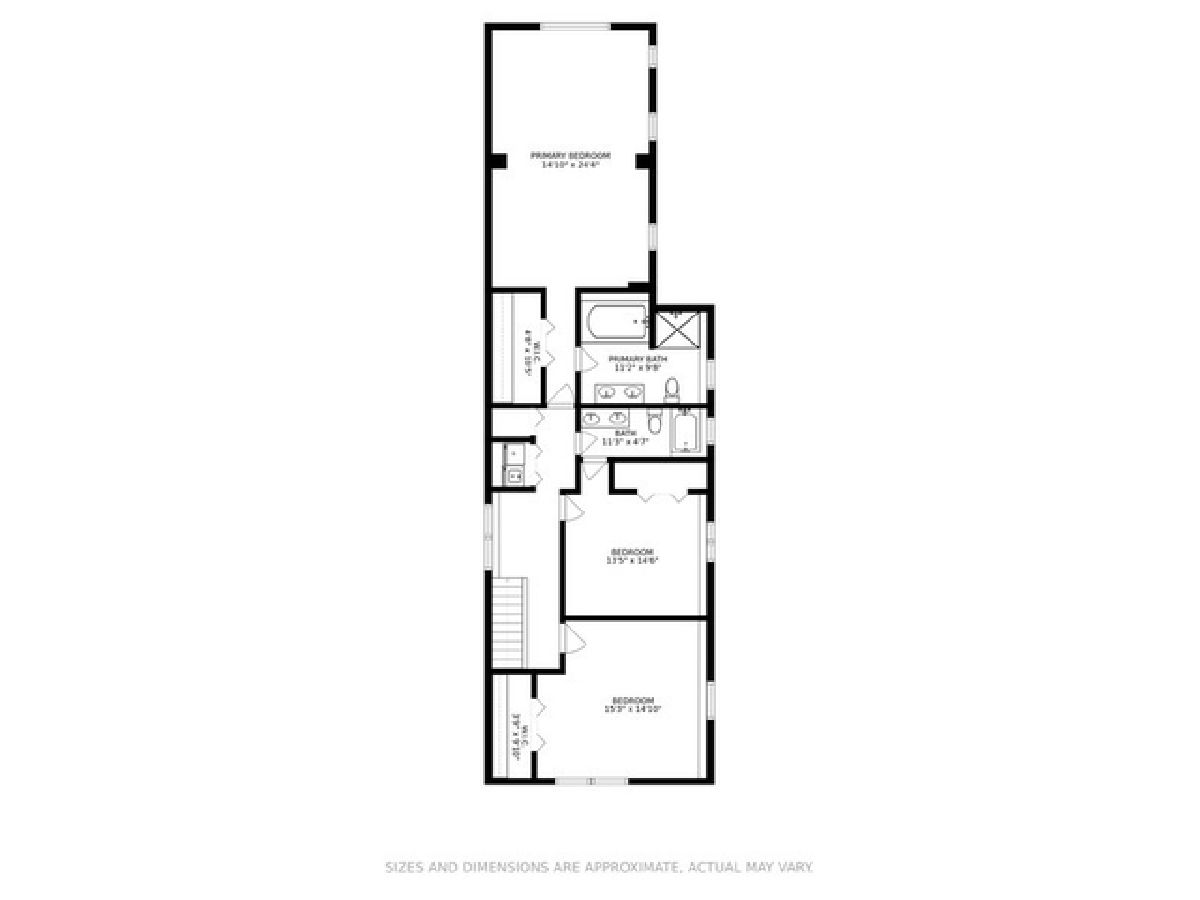
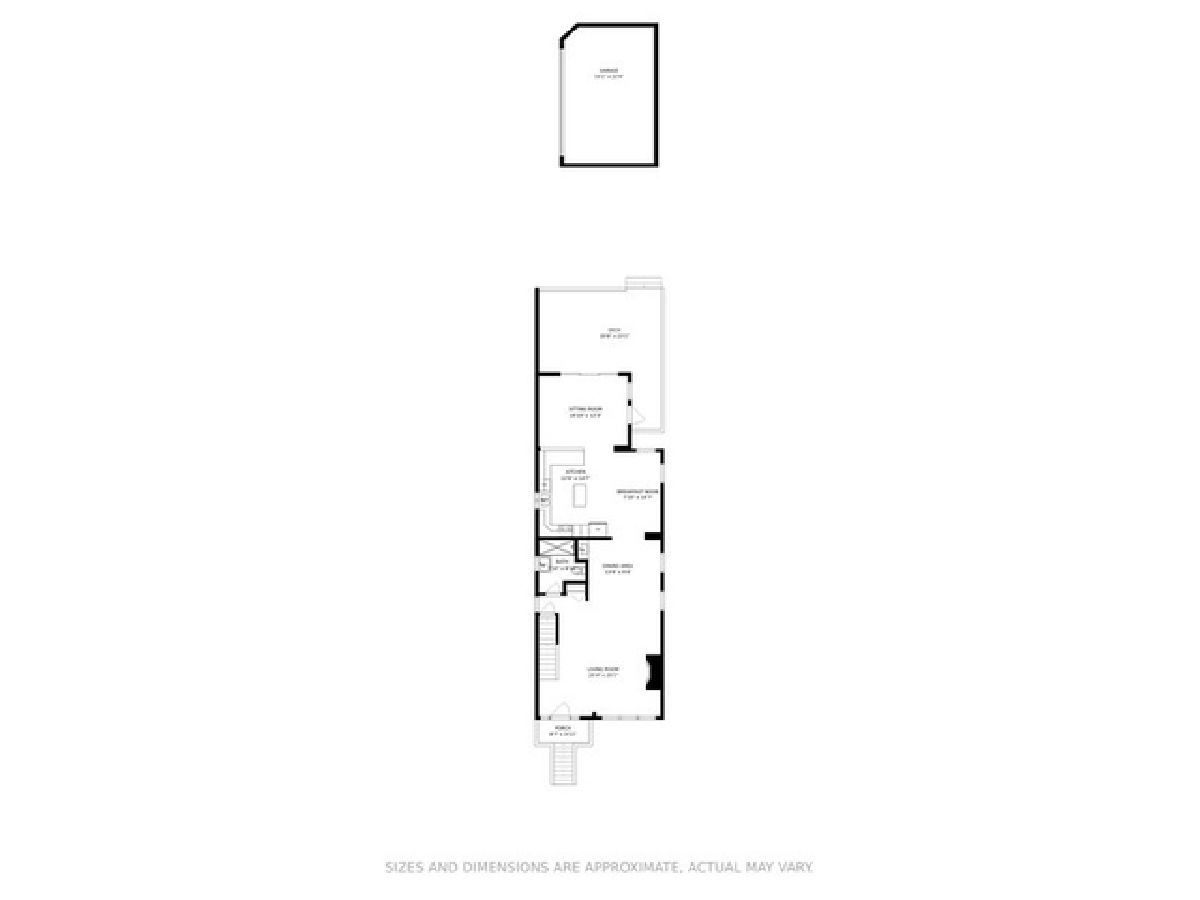
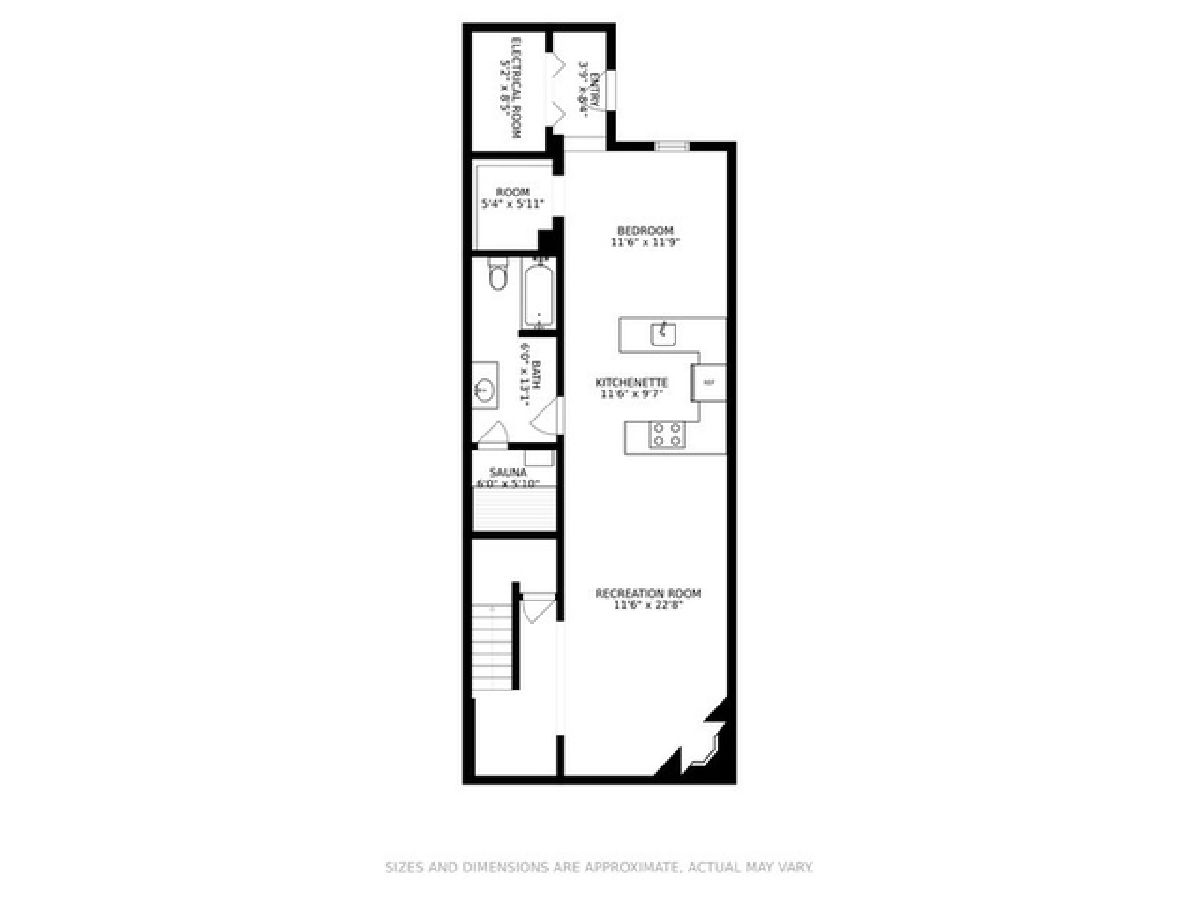
Room Specifics
Total Bedrooms: 4
Bedrooms Above Ground: 3
Bedrooms Below Ground: 1
Dimensions: —
Floor Type: Hardwood
Dimensions: —
Floor Type: Hardwood
Dimensions: —
Floor Type: Ceramic Tile
Full Bathrooms: 4
Bathroom Amenities: Whirlpool,Separate Shower,Double Sink,Soaking Tub
Bathroom in Basement: 1
Rooms: Recreation Room,Kitchen,Utility Room-Lower Level,Walk In Closet,Deck,Breakfast Room
Basement Description: Finished
Other Specifics
| 2 | |
| — | |
| Off Alley | |
| Deck, Storms/Screens | |
| — | |
| 126 X 25 | |
| — | |
| Full | |
| Sauna/Steam Room, Bar-Wet, Hardwood Floors, Second Floor Laundry, Built-in Features, Walk-In Closet(s), Open Floorplan, Special Millwork, Some Window Treatmnt, Granite Counters, Separate Dining Room | |
| Range, Microwave, Dishwasher, Refrigerator, Washer, Dryer, Disposal, Gas Cooktop, Electric Oven | |
| Not in DB | |
| — | |
| — | |
| — | |
| — |
Tax History
| Year | Property Taxes |
|---|---|
| 2021 | $11,683 |
Contact Agent
Nearby Similar Homes
Nearby Sold Comparables
Contact Agent
Listing Provided By
Coldwell Banker Realty

