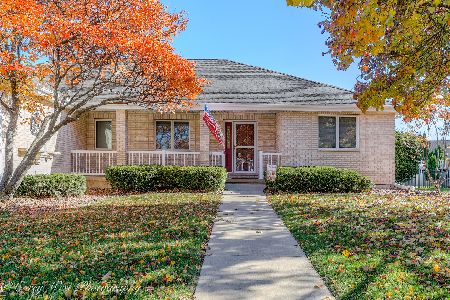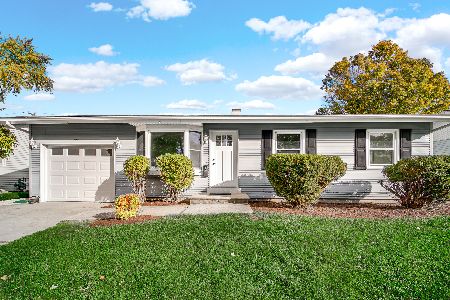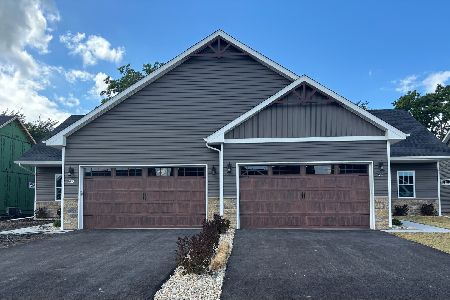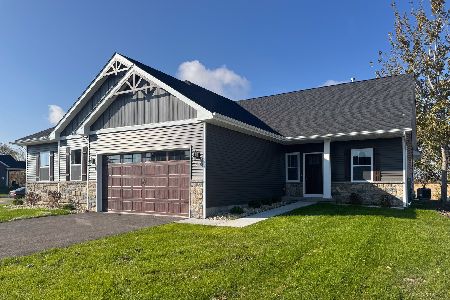1543 Pebblewood Drive, Sycamore, Illinois 60178
$178,100
|
Sold
|
|
| Status: | Closed |
| Sqft: | 2,008 |
| Cost/Sqft: | $85 |
| Beds: | 3 |
| Baths: | 3 |
| Year Built: | 1979 |
| Property Taxes: | $5,349 |
| Days On Market: | 2681 |
| Lot Size: | 0,22 |
Description
HIGHEST AND BEST CALLED FOR - DUE BY 6 P.M. 10/4/18. Move right into this 4 Bedroom, 2.5 Bath, 2 car garage home with finished basement. Enter into the spacious living room featuring wood laminate floors and custom shiplap feature wall. Spacious kitchen features all appliances, ceramic tile and room for a table. Oversized dining room showcases wood laminate floors and sliding glass door leading to the two tiered deck and fenced in yard with privacy fence and shed. Master bedroom features wood laminate floors, ceiling fan and private master bath with tile surround shower. Two additional bedrooms and full bath complete the main floor. Full finished look-out basement features family room with carpet and brick surround wood burning fireplace, office, 4th bedroom and 1/2 bath. White trim and doors throughout, freshly painted, updated electric, ducts cleaned in 2017, new tub and fixtures in full bath, and more!
Property Specifics
| Single Family | |
| — | |
| Bi-Level | |
| 1979 | |
| English | |
| — | |
| No | |
| 0.22 |
| De Kalb | |
| Woodgate | |
| 28 / Monthly | |
| Clubhouse,Pool | |
| Public | |
| Public Sewer | |
| 10100656 | |
| 0906127012 |
Property History
| DATE: | EVENT: | PRICE: | SOURCE: |
|---|---|---|---|
| 14 Dec, 2012 | Sold | $146,000 | MRED MLS |
| 17 Oct, 2012 | Under contract | $155,900 | MRED MLS |
| 24 Sep, 2012 | Listed for sale | $155,900 | MRED MLS |
| 16 Nov, 2018 | Sold | $178,100 | MRED MLS |
| 4 Oct, 2018 | Under contract | $169,900 | MRED MLS |
| 2 Oct, 2018 | Listed for sale | $169,900 | MRED MLS |
Room Specifics
Total Bedrooms: 4
Bedrooms Above Ground: 3
Bedrooms Below Ground: 1
Dimensions: —
Floor Type: Carpet
Dimensions: —
Floor Type: Carpet
Dimensions: —
Floor Type: Carpet
Full Bathrooms: 3
Bathroom Amenities: —
Bathroom in Basement: 1
Rooms: Bonus Room
Basement Description: Finished
Other Specifics
| 2 | |
| Concrete Perimeter | |
| Concrete | |
| — | |
| — | |
| 76.83X126.99 | |
| — | |
| Full | |
| Wood Laminate Floors, First Floor Bedroom, First Floor Full Bath | |
| Range, Microwave, Dishwasher, Refrigerator, Disposal | |
| Not in DB | |
| Clubhouse, Pool, Tennis Courts, Sidewalks, Street Lights | |
| — | |
| — | |
| Wood Burning |
Tax History
| Year | Property Taxes |
|---|---|
| 2012 | $4,419 |
| 2018 | $5,349 |
Contact Agent
Nearby Similar Homes
Nearby Sold Comparables
Contact Agent
Listing Provided By
Hometown Realty Group








