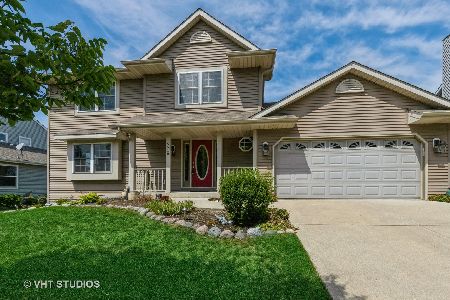15431 67th Street, Kenosha, Wisconsin 53142
$190,000
|
Sold
|
|
| Status: | Closed |
| Sqft: | 1,356 |
| Cost/Sqft: | $147 |
| Beds: | 3 |
| Baths: | 2 |
| Year Built: | 2008 |
| Property Taxes: | $5,341 |
| Days On Market: | 4746 |
| Lot Size: | 0,23 |
Description
Sharp Newer Ranch in Heritage Heights located in County of Kenosha just West of I-94. Open Floor Plan, Fully applicanced Large Eat-In Kitchen, Master Bedroom with Tray Ceiling, Master Bath & Walk-In Closet. Relax on deck overlooking Oversized Fenced Yard. Full English basement accented with Full Windows & stubbed in for Bathroom. Great Location.
Property Specifics
| Single Family | |
| — | |
| Ranch | |
| 2008 | |
| Full,English | |
| — | |
| No | |
| 0.23 |
| Other | |
| Heritage Heights | |
| 0 / Not Applicable | |
| None | |
| Public | |
| Public Sewer | |
| 08274686 | |
| 0312103407100 |
Nearby Schools
| NAME: | DISTRICT: | DISTANCE: | |
|---|---|---|---|
|
Grade School
Bristol |
Brist | — | |
|
Middle School
Bristol |
BRIST | Not in DB | |
|
High School
Westosha Central High School |
Centr | Not in DB | |
Property History
| DATE: | EVENT: | PRICE: | SOURCE: |
|---|---|---|---|
| 29 Apr, 2013 | Sold | $190,000 | MRED MLS |
| 15 Mar, 2013 | Under contract | $199,900 | MRED MLS |
| 18 Feb, 2013 | Listed for sale | $199,900 | MRED MLS |
Room Specifics
Total Bedrooms: 3
Bedrooms Above Ground: 3
Bedrooms Below Ground: 0
Dimensions: —
Floor Type: Carpet
Dimensions: —
Floor Type: Carpet
Full Bathrooms: 2
Bathroom Amenities: Separate Shower
Bathroom in Basement: 0
Rooms: No additional rooms
Basement Description: Unfinished
Other Specifics
| 2 | |
| Concrete Perimeter | |
| Concrete | |
| Deck | |
| Fenced Yard | |
| 73 X 135 | |
| — | |
| Full | |
| Vaulted/Cathedral Ceilings, First Floor Bedroom, First Floor Laundry, First Floor Full Bath | |
| Range, Microwave, Dishwasher, Refrigerator, Disposal | |
| Not in DB | |
| Sidewalks | |
| — | |
| — | |
| — |
Tax History
| Year | Property Taxes |
|---|---|
| 2013 | $5,341 |
Contact Agent
Nearby Similar Homes
Nearby Sold Comparables
Contact Agent
Listing Provided By
RE/MAX Advantage Realty




