15516 67th Street, Kenosha, Wisconsin 53142
$385,000
|
Sold
|
|
| Status: | Closed |
| Sqft: | 1,616 |
| Cost/Sqft: | $247 |
| Beds: | 3 |
| Baths: | 4 |
| Year Built: | 2007 |
| Property Taxes: | $6,116 |
| Days On Market: | 1642 |
| Lot Size: | 0,26 |
Description
Stunning home on a large lot backing to open field. This Home has Many Upgrades. Brazilian Cherrywood Floors on Entire First Floor Except Kitchen & Bath Where They Have Ceramic. High End Stainless Appliances. Extra Large Concrete Patio with Cedar Pergola and separate concrete sitting area in the back. Open fields in the back, High End Modern Lighting Throughout. Spacious Bedrooms & Stunning Bathrooms! High end Lush Carpeting on the stairs and all bedrooms. Basement has a 3rd full spa bath with whirlpool tub, remainder of basement has the laundry area, mechanical area and open space just waiting for your ideas. This home is move in ready.
Property Specifics
| Single Family | |
| — | |
| Traditional | |
| 2007 | |
| Full | |
| 2 STORY | |
| No | |
| 0.26 |
| Other | |
| — | |
| — / Not Applicable | |
| None | |
| Public | |
| Public Sewer | |
| 11195058 | |
| 0312103402002 |
Nearby Schools
| NAME: | DISTRICT: | DISTANCE: | |
|---|---|---|---|
|
Grade School
Bristol |
0665 | — | |
|
Middle School
Bristol |
0665 | Not in DB | |
|
High School
Central |
1 | Not in DB | |
Property History
| DATE: | EVENT: | PRICE: | SOURCE: |
|---|---|---|---|
| 20 Jun, 2016 | Under contract | $0 | MRED MLS |
| 11 May, 2016 | Listed for sale | $0 | MRED MLS |
| 12 Mar, 2018 | Under contract | $0 | MRED MLS |
| 13 Nov, 2017 | Listed for sale | $0 | MRED MLS |
| 20 Dec, 2021 | Sold | $385,000 | MRED MLS |
| 5 Dec, 2021 | Under contract | $399,000 | MRED MLS |
| — | Last price change | $409,000 | MRED MLS |
| 19 Aug, 2021 | Listed for sale | $409,000 | MRED MLS |
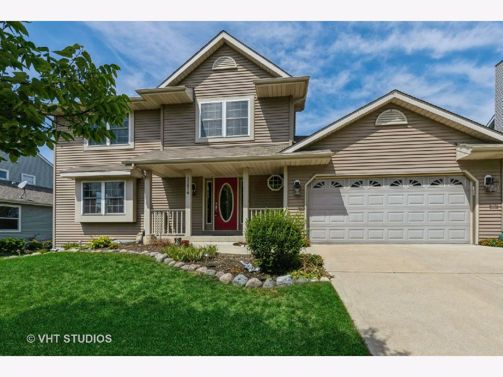
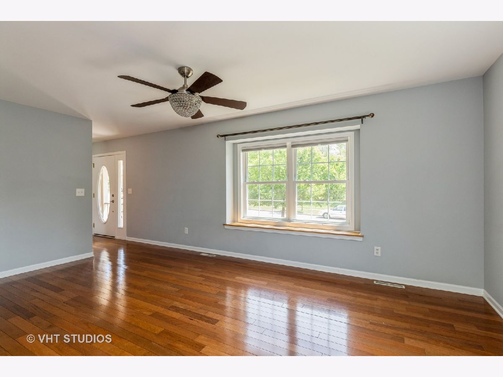
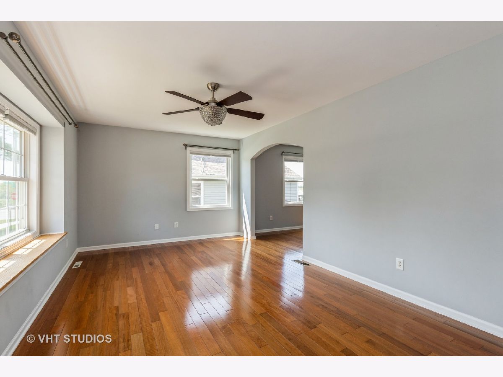
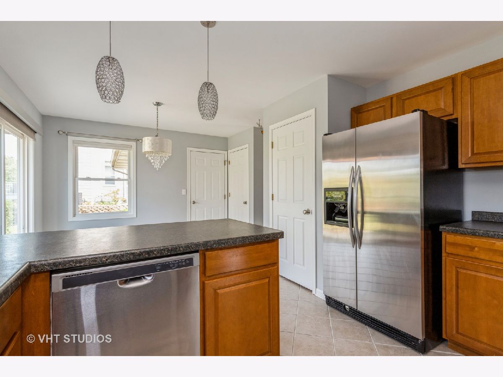
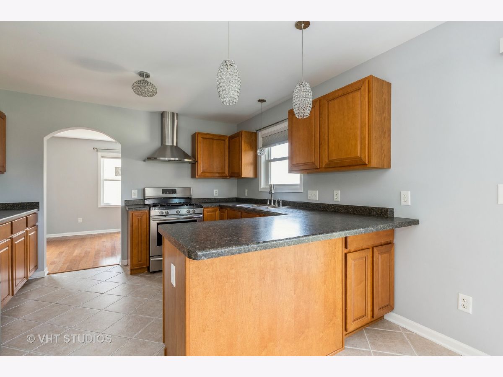
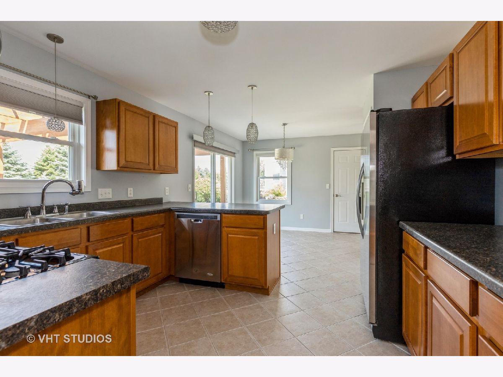
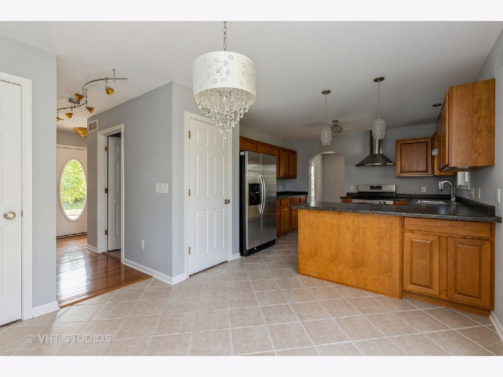
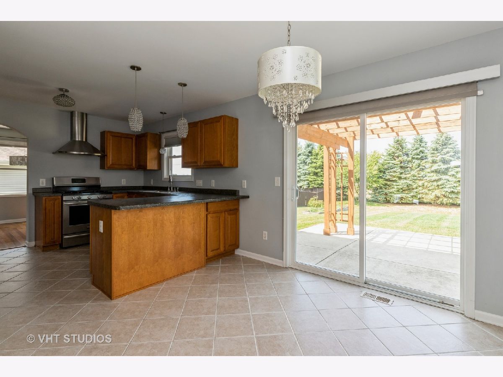
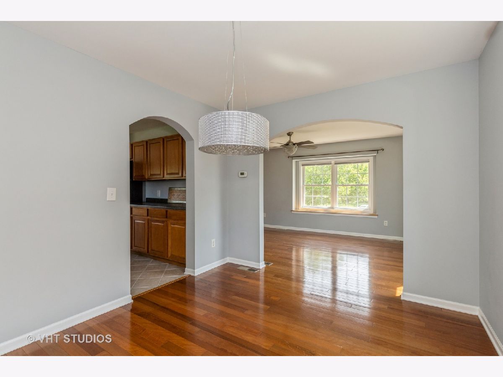
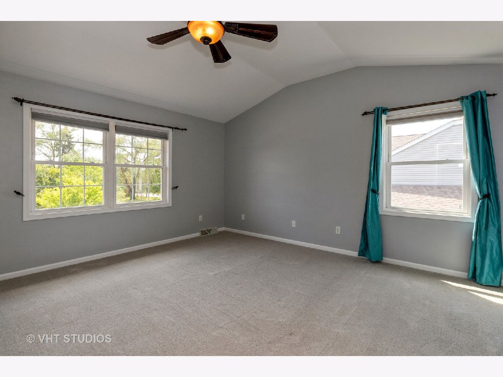
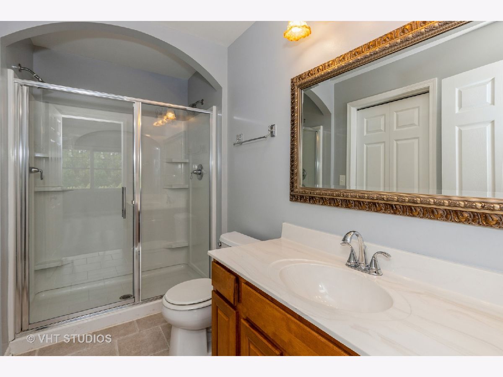
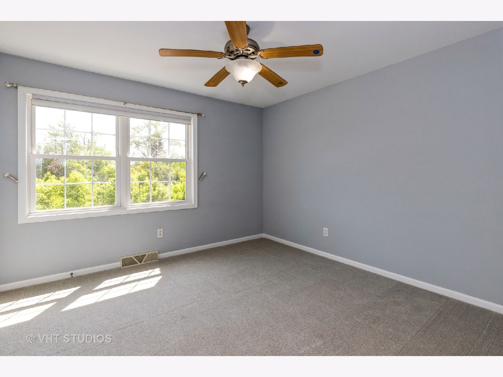
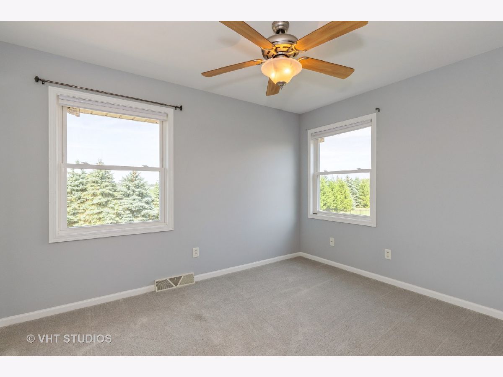
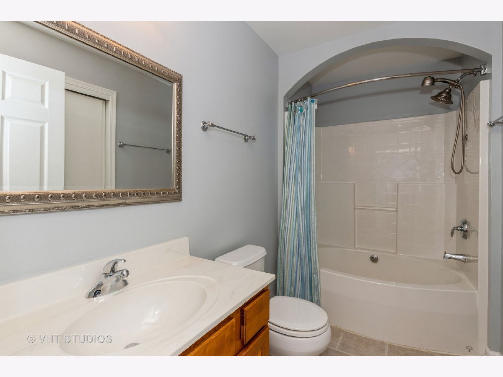
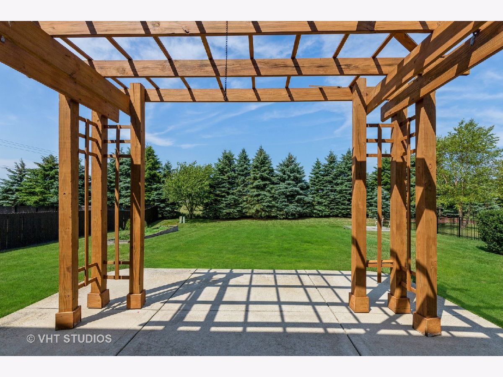
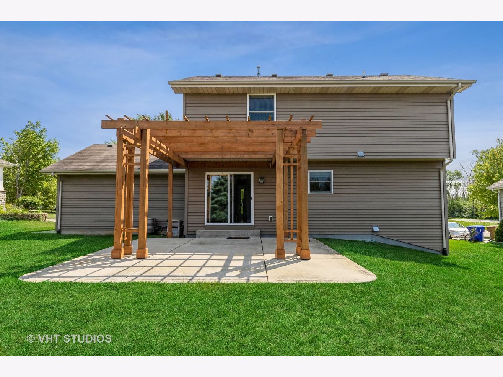
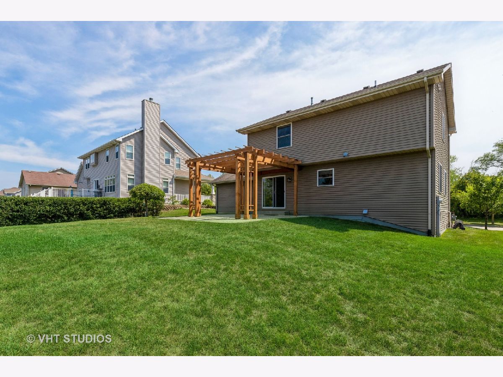
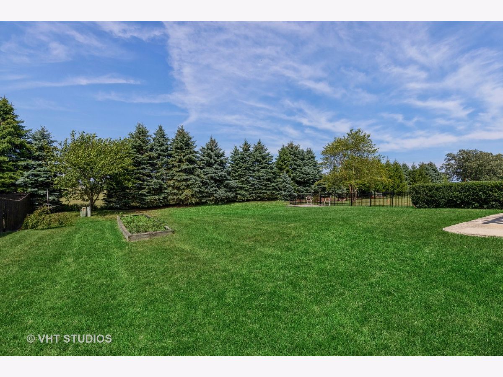
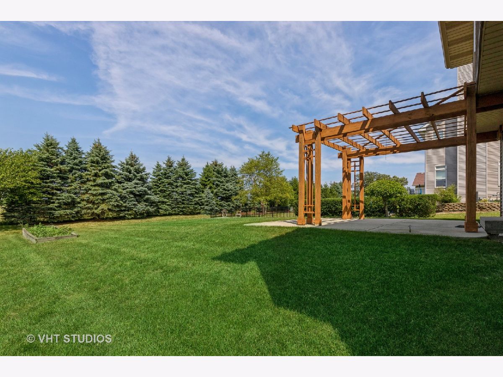
Room Specifics
Total Bedrooms: 3
Bedrooms Above Ground: 3
Bedrooms Below Ground: 0
Dimensions: —
Floor Type: Carpet
Dimensions: —
Floor Type: Carpet
Full Bathrooms: 4
Bathroom Amenities: Whirlpool
Bathroom in Basement: 1
Rooms: Eating Area
Basement Description: Partially Finished
Other Specifics
| 2 | |
| Concrete Perimeter | |
| Concrete | |
| — | |
| Landscaped | |
| 79X143 | |
| Unfinished | |
| Full | |
| Hardwood Floors, Walk-In Closet(s), Ceiling - 9 Foot, Some Carpeting, Granite Counters | |
| Range, Microwave, Dishwasher, Refrigerator, Dryer | |
| Not in DB | |
| Curbs, Sidewalks, Street Lights, Street Paved | |
| — | |
| — | |
| — |
Tax History
| Year | Property Taxes |
|---|---|
| 2021 | $6,116 |
Contact Agent
Nearby Similar Homes
Nearby Sold Comparables
Contact Agent
Listing Provided By
Baird & Warner



