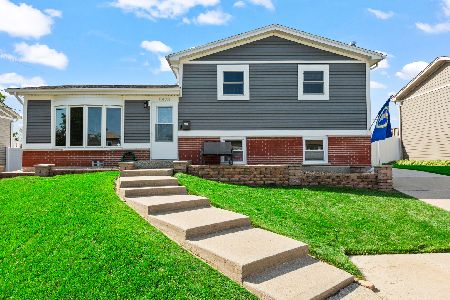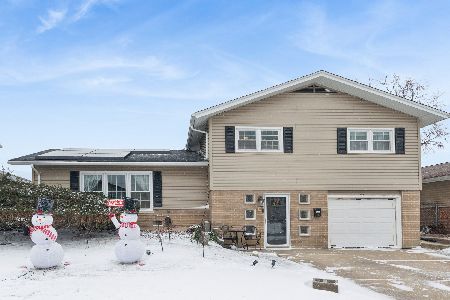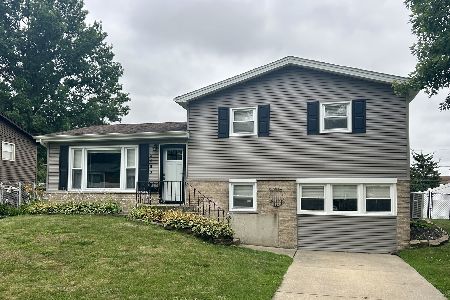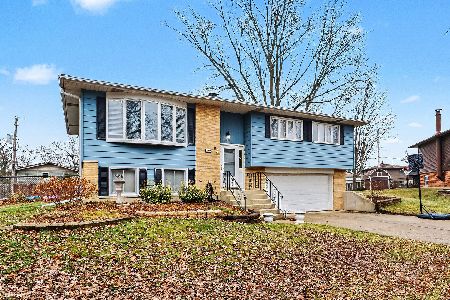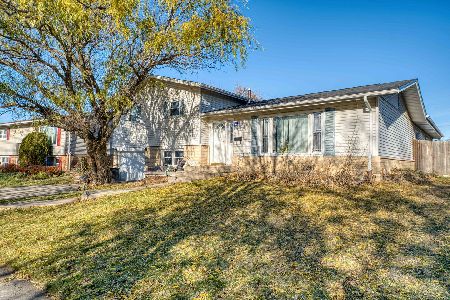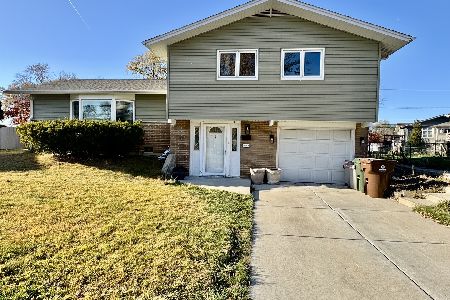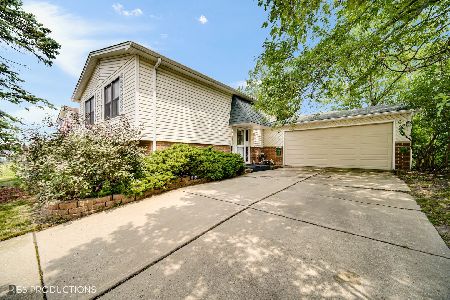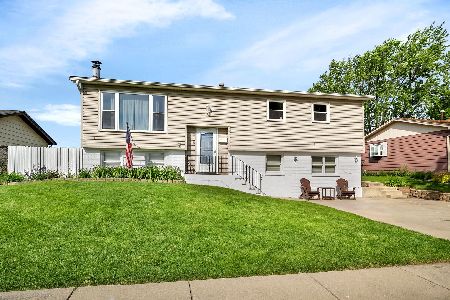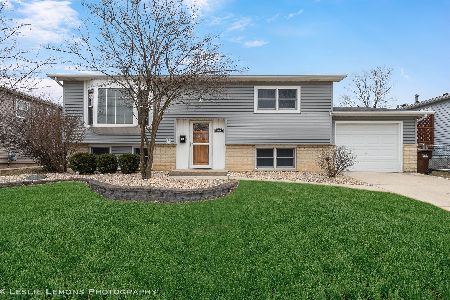15433 Warwick Drive, Oak Forest, Illinois 60452
$229,900
|
Sold
|
|
| Status: | Closed |
| Sqft: | 1,300 |
| Cost/Sqft: | $177 |
| Beds: | 3 |
| Baths: | 2 |
| Year Built: | 1968 |
| Property Taxes: | $5,583 |
| Days On Market: | 1950 |
| Lot Size: | 0,15 |
Description
Gorgeous, move-in ready Split-Level Home with a spacious crawl offering 3 bedrooms (all with ceiling fans), 2 full updated baths, & an over-sized 2.5 car detached garage, as well as a pool! Main level living room with wood laminate floors and kitchen with tile. The kitchen has oak cabinets with a newer Bosch dishwasher, and also includes a refrigerator, oven/range, microwave, & a pantry closet. There is plenty of room for a spacious kitchen table too! Easily access the backyard just off the kitchen where you can enjoy entertaining on the huge patio or splish-splash in the pool! 2019 New Pool Liner & ALL pool equipment stays! On the second level you will find 3 bedrooms with an updated bathroom. The bathroom has a new Kohler toilet, new light fixtures & plumbing fixtures, including an adjustable shower head, new soaking tub, as well as a new vanity with granite counter-top. The lower level spacious family room that is located in the English (look-out) basement provides additional living space, as well as another full updated bath, a laundry/mechanical room, access to the crawl for additional storage, and a stone face, wood burning fireplace. Move right in & enjoy!
Property Specifics
| Single Family | |
| — | |
| Tri-Level | |
| 1968 | |
| English | |
| SPLIT LEVEL | |
| No | |
| 0.15 |
| Cook | |
| El Morro | |
| — / Not Applicable | |
| None | |
| Lake Michigan | |
| Public Sewer | |
| 10863699 | |
| 28172240080000 |
Nearby Schools
| NAME: | DISTRICT: | DISTANCE: | |
|---|---|---|---|
|
Grade School
Lee R Foster Elementary School |
142 | — | |
|
Middle School
Hille Middle School |
142 | Not in DB | |
|
High School
Oak Forest High School |
228 | Not in DB | |
Property History
| DATE: | EVENT: | PRICE: | SOURCE: |
|---|---|---|---|
| 6 Nov, 2020 | Sold | $229,900 | MRED MLS |
| 26 Sep, 2020 | Under contract | $229,900 | MRED MLS |
| 18 Sep, 2020 | Listed for sale | $229,900 | MRED MLS |
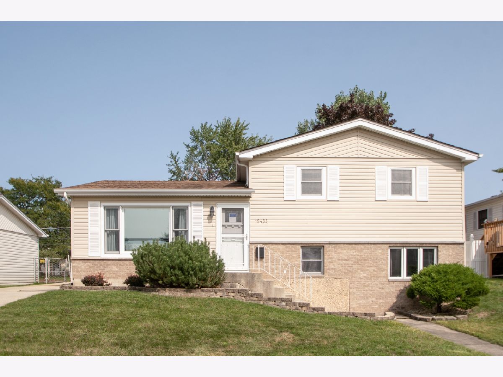
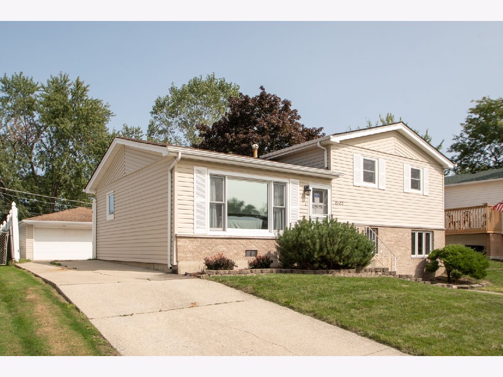
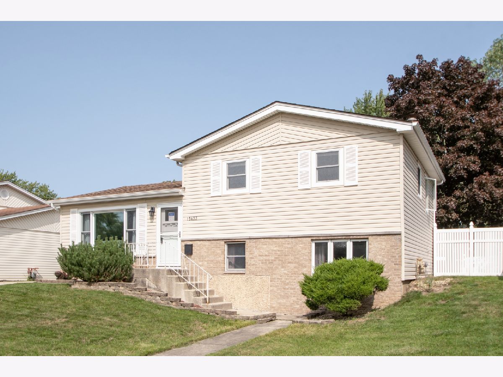
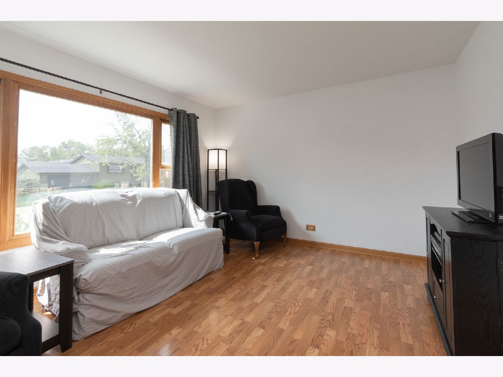
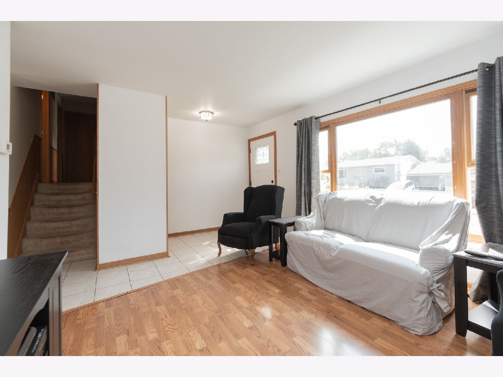
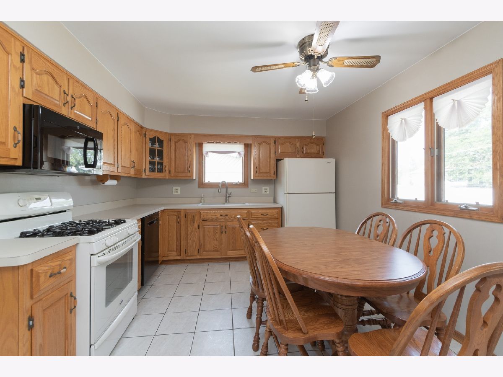
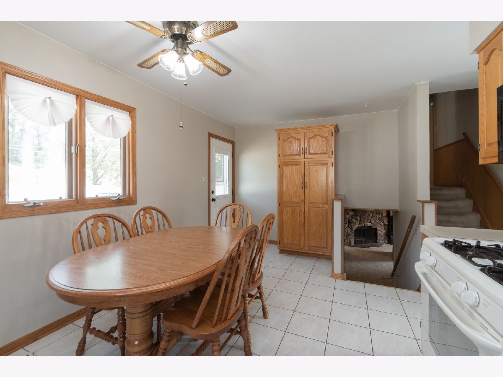
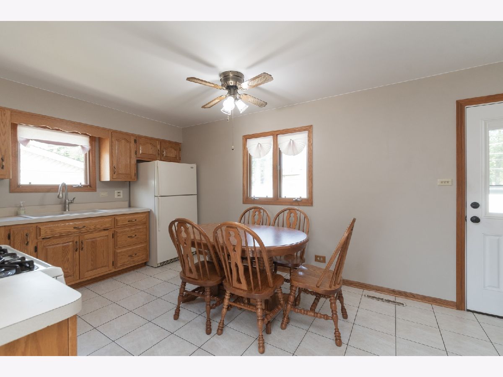
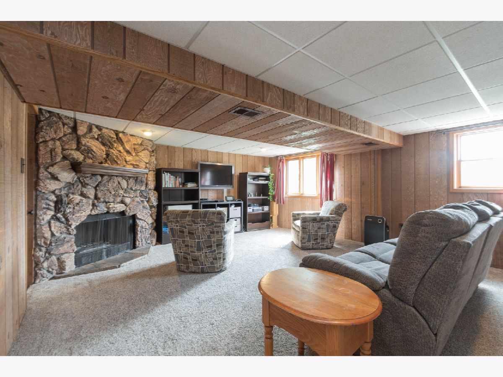
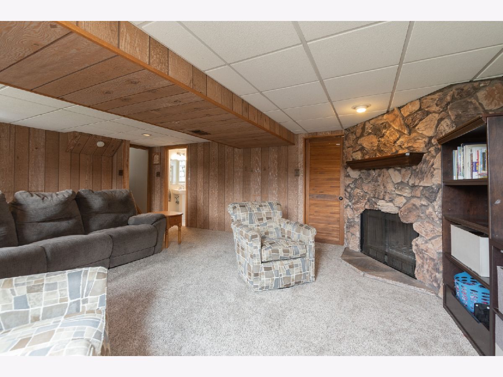
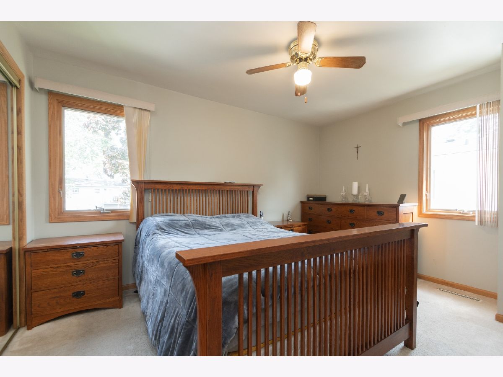
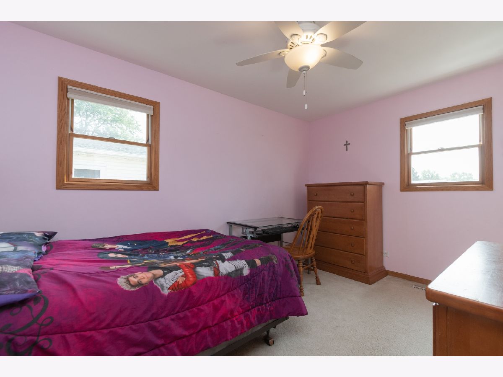
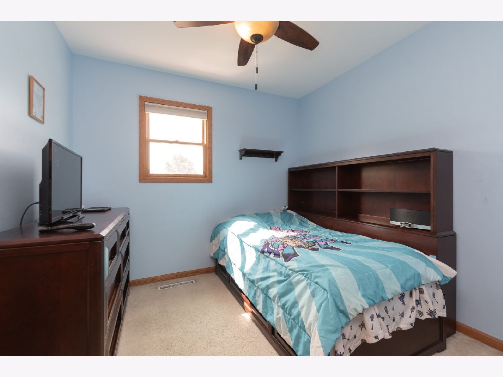
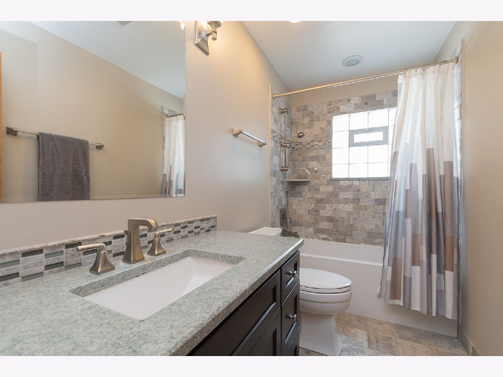
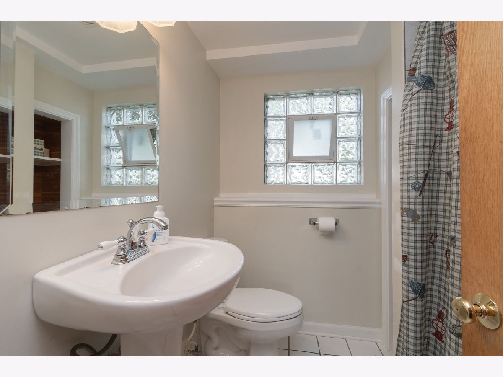
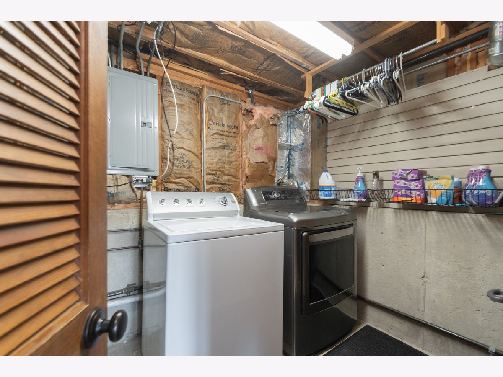
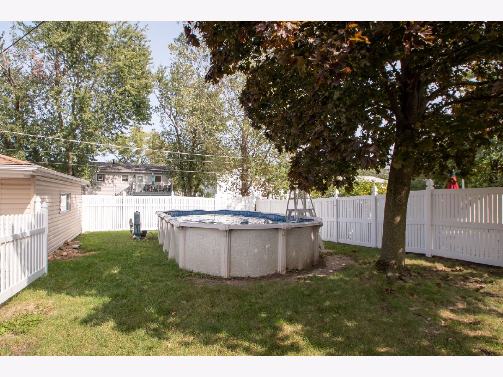
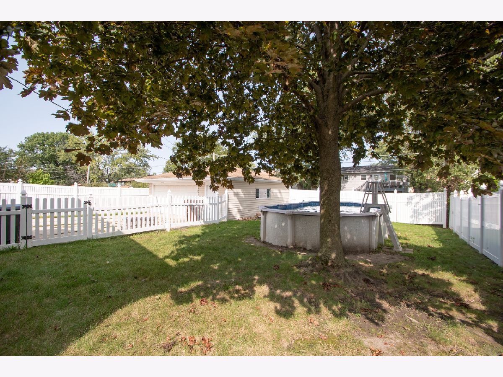
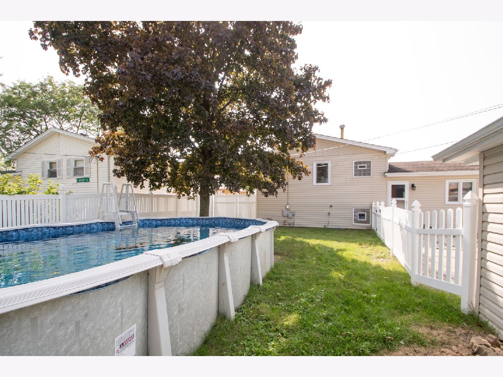
Room Specifics
Total Bedrooms: 3
Bedrooms Above Ground: 3
Bedrooms Below Ground: 0
Dimensions: —
Floor Type: Carpet
Dimensions: —
Floor Type: Carpet
Full Bathrooms: 2
Bathroom Amenities: Soaking Tub
Bathroom in Basement: 1
Rooms: Storage
Basement Description: Finished,Crawl,Egress Window,Lookout,Rec/Family Area,Storage Space
Other Specifics
| 2.1 | |
| Concrete Perimeter | |
| Concrete | |
| Patio, Above Ground Pool, Storms/Screens | |
| Fenced Yard,Mature Trees,Sidewalks | |
| 58.2 X 27.9 X 82.3 X 58.5 | |
| Unfinished | |
| — | |
| Wood Laminate Floors, Built-in Features, Some Carpeting, Some Window Treatmnt | |
| Range, Microwave, Dishwasher, Refrigerator, Washer, Dryer, Gas Cooktop, Gas Oven | |
| Not in DB | |
| Park, Tennis Court(s), Curbs, Sidewalks, Street Paved | |
| — | |
| — | |
| Wood Burning |
Tax History
| Year | Property Taxes |
|---|---|
| 2020 | $5,583 |
Contact Agent
Nearby Similar Homes
Nearby Sold Comparables
Contact Agent
Listing Provided By
Coldwell Banker Realty

