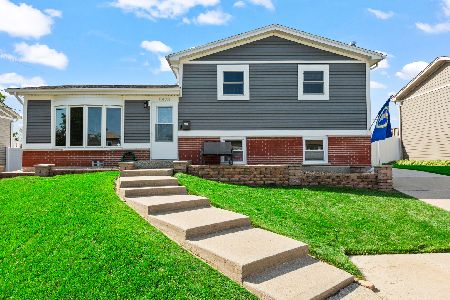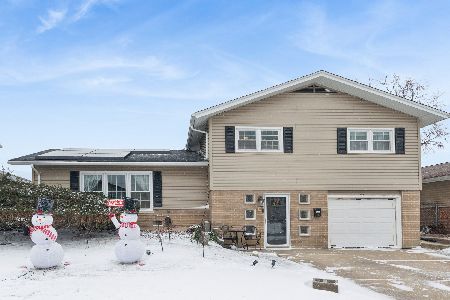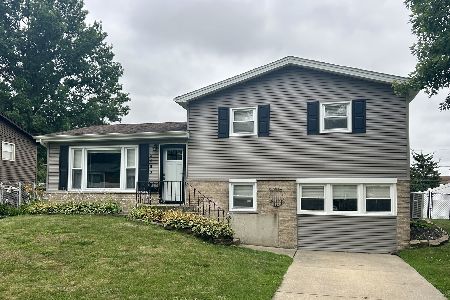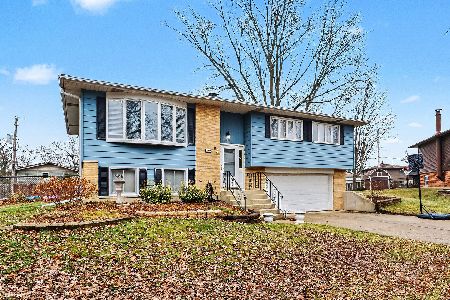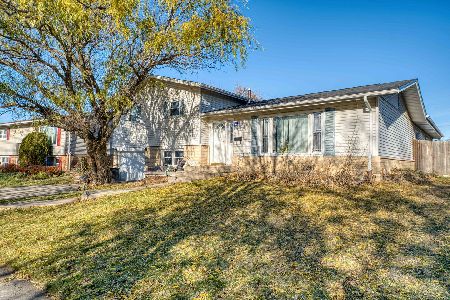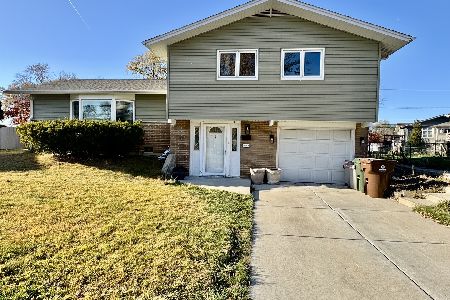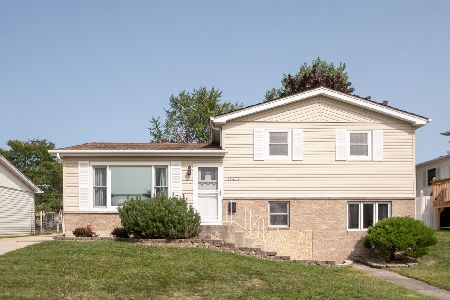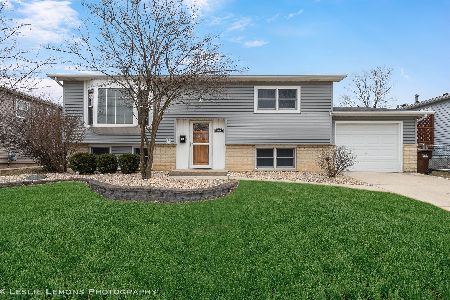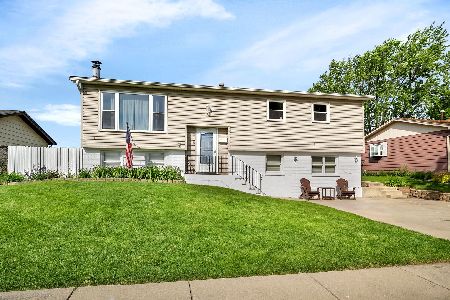15439 Warwick Drive, Oak Forest, Illinois 60452
$265,000
|
Sold
|
|
| Status: | Closed |
| Sqft: | 1,644 |
| Cost/Sqft: | $161 |
| Beds: | 4 |
| Baths: | 2 |
| Year Built: | 1968 |
| Property Taxes: | $2,397 |
| Days On Market: | 1289 |
| Lot Size: | 0,02 |
Description
Spacious raised ranch with just over 1600 sq ft of open living space. This 4 bed, 2 full bath home is ready for your personal touches. The large living room invites you in to relax or entertain with ease. The separate dining room provides ample table space or extend the living room. The kitchen is open to the living and dining rooms so you never miss a show or conversation. Plenty of room for a table in the kitchen. Nice cabinets with backsplash. Stainless appliances stay. Also has a convenient door to the side deck for your grill or small table set to enjoy a beverage. Down the hall you'll find the three bedrooms and main bath. In the lower level you'll find an enormous master bedroom with large closet. On the opposite side of the lower level is the expansive family room. Check out the room sizes below! Furniture, game tables, and/or bar would all fit in this space. Beautiful brick fireplace wall adds warmth and charm to the space. The second full bath and a large utility room separates the two rooms for more privacy. Extra storage under the stairs from the lower level. The fully fenced in lot has beautiful mature trees. The 2 car garage has a person door to the back yard for easy access. Electric and gas run to backyard for future pool. Charming home in the heart of Oak Forest. Close to all conveniences yet tucked away on a quiet street. Don't miss your opportunity! Call today to set up a showing. Solid home not distress sale and being sold AS-IS only.
Property Specifics
| Single Family | |
| — | |
| — | |
| 1968 | |
| — | |
| — | |
| No | |
| 0.02 |
| Cook | |
| — | |
| 0 / Not Applicable | |
| — | |
| — | |
| — | |
| 11461471 | |
| 28172240090000 |
Property History
| DATE: | EVENT: | PRICE: | SOURCE: |
|---|---|---|---|
| 31 Aug, 2022 | Sold | $265,000 | MRED MLS |
| 6 Aug, 2022 | Under contract | $264,900 | MRED MLS |
| 11 Jul, 2022 | Listed for sale | $264,900 | MRED MLS |
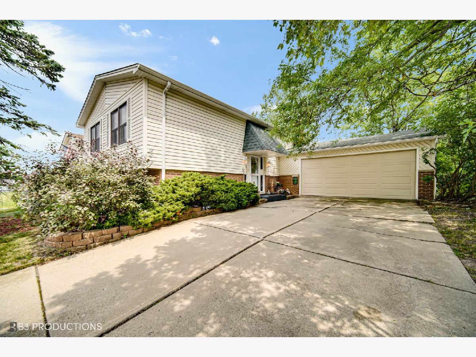
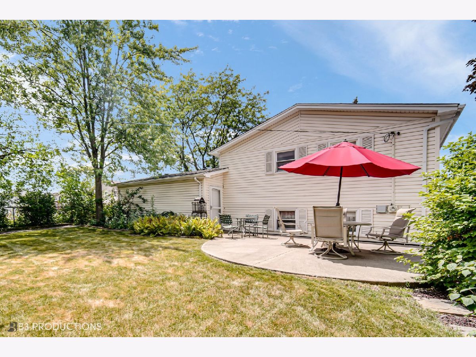
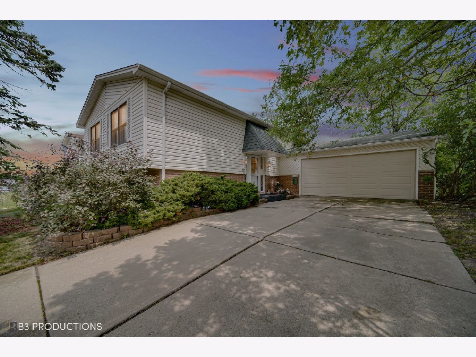
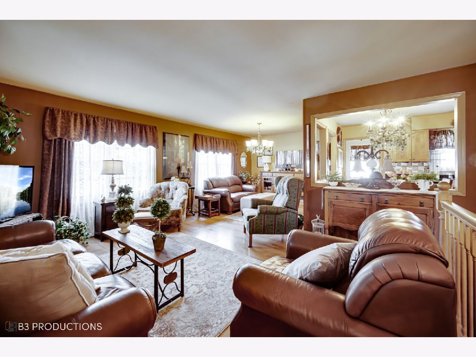
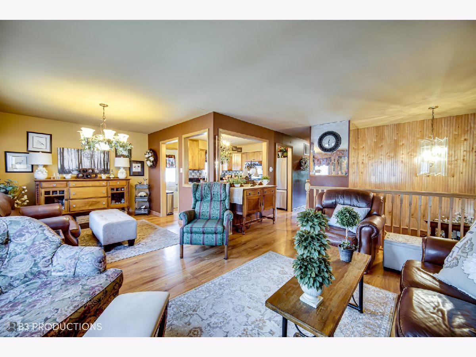
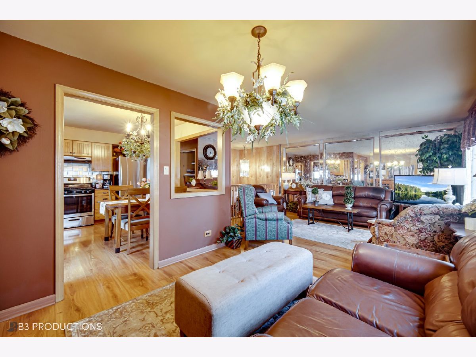
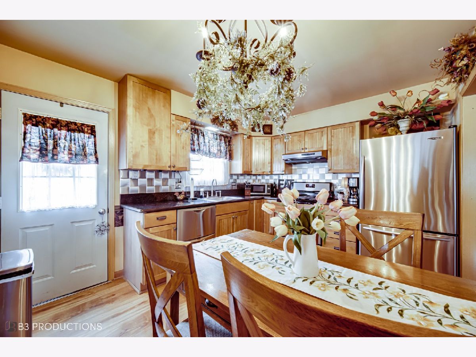
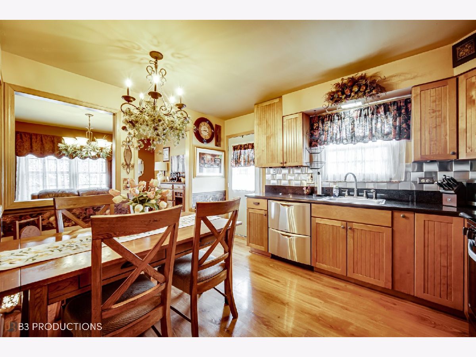
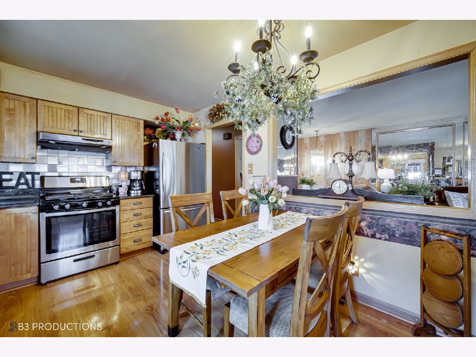
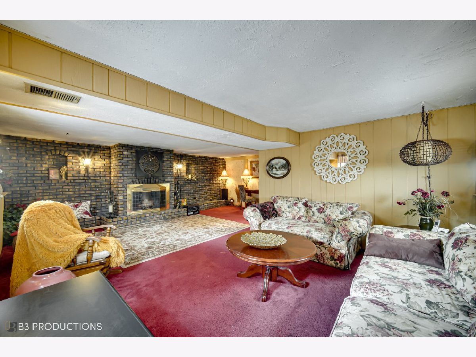
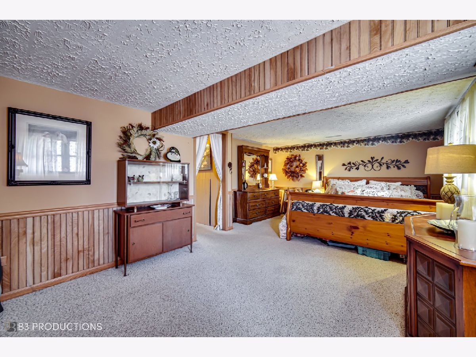
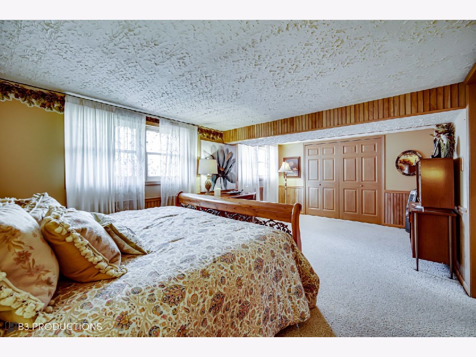
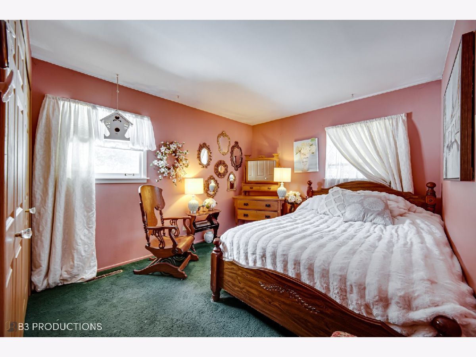
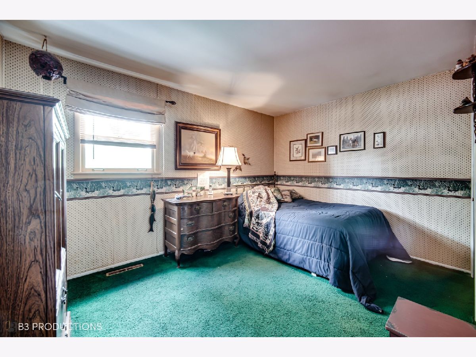
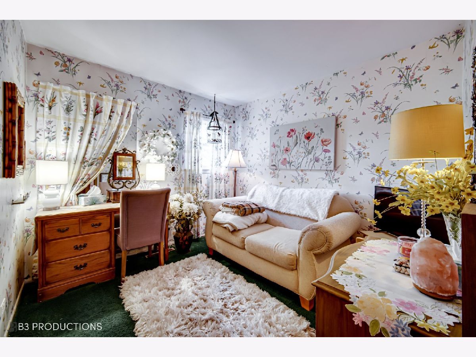
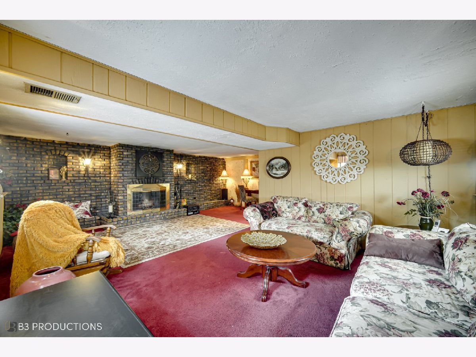
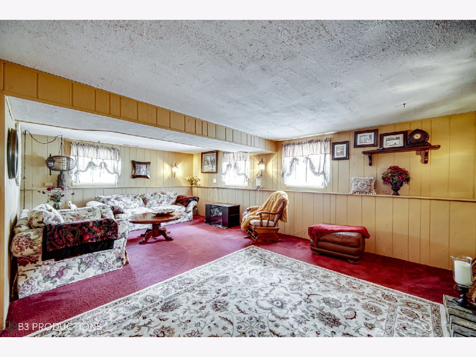
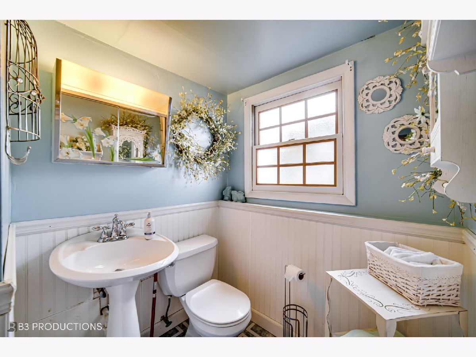
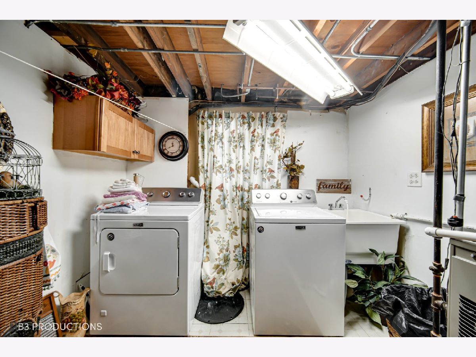
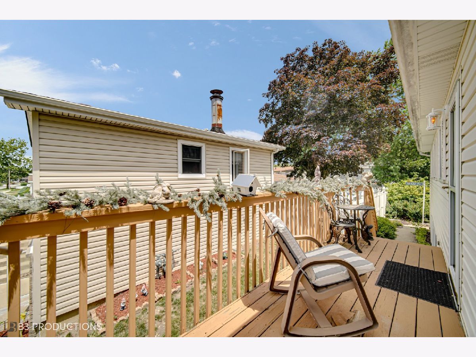
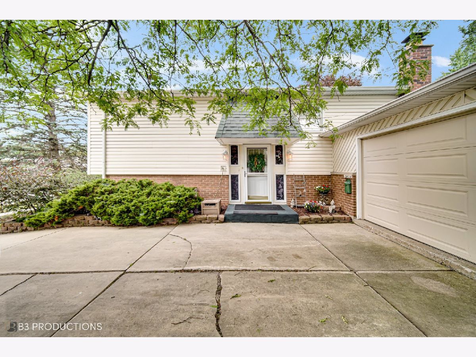
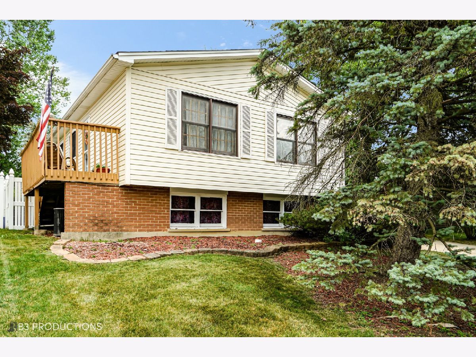
Room Specifics
Total Bedrooms: 4
Bedrooms Above Ground: 4
Bedrooms Below Ground: 0
Dimensions: —
Floor Type: —
Dimensions: —
Floor Type: —
Dimensions: —
Floor Type: —
Full Bathrooms: 2
Bathroom Amenities: —
Bathroom in Basement: 1
Rooms: —
Basement Description: Finished
Other Specifics
| 2 | |
| — | |
| Concrete | |
| — | |
| — | |
| 60X111 | |
| — | |
| — | |
| — | |
| — | |
| Not in DB | |
| — | |
| — | |
| — | |
| — |
Tax History
| Year | Property Taxes |
|---|---|
| 2022 | $2,397 |
Contact Agent
Nearby Similar Homes
Nearby Sold Comparables
Contact Agent
Listing Provided By
Village Realty, Inc.

