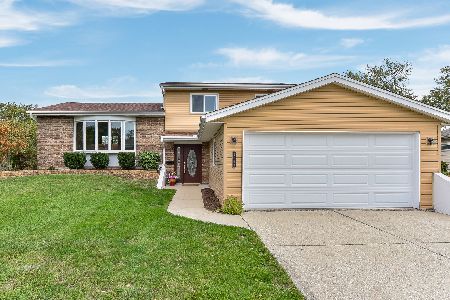1544 Briarcliffe Boulevard, Wheaton, Illinois 60189
$392,000
|
Sold
|
|
| Status: | Closed |
| Sqft: | 2,474 |
| Cost/Sqft: | $161 |
| Beds: | 4 |
| Baths: | 3 |
| Year Built: | 1975 |
| Property Taxes: | $10,043 |
| Days On Market: | 2348 |
| Lot Size: | 0,27 |
Description
Discover this rarely available Briarcliffe home with a sought after open concept floor plan. You'll find a winning union of sleek curb appeal, bright flowing living spaces and pristine updated condition. Step into the spacious welcoming foyer to be greeted with an encompassing view of vaulted sunken Living room, dining room, open staircase and airy sun bathed versatile loft. An easy flow between spaces encourages entertaining both guests and family. The updated kitchen with oversized maple cabinets/granite/stainless steel appliances will become the heart of your new home. Adjoining breakfast area sized for a large table flows into the comfortable family room. Note fireplace, custom wet bar with beverage frig/wine and glass storage rack. 2 sliding glass doors welcome you outside to the fenced private yard. The Master bedroom will become your retreat with its updated bath, walk in closet, spacious dimensions and wide private balcony. Relax with morning coffee or an evening star-gazing session from this unique space. Basement offers additional space for train table/ping pong/pool table/storage. All carpet/hardwood/dishwasher new 2019. Prized Glen Ellyn schools/Wheaton Park District and near by Rec Center. The City of Wheaton ranked #1 Illinois City in which to live per Money Magazine 2018. And this well regarded Briarcliffe neighborhood is no exception. This rare contemporary floor plan is the cure for a common home. Bright open concept encourages entertaining inside and out. Note unique loft space perfect for office/studio/fitness/library. The fenced yard is an oasis of family fun with the 27' circumference above ground pool with deck and security fencing. Pool heater, ladder & all accessories are included. Plumbed gas grill is also staying. Location is convenient to College of DuPage, Wheaton Park District Rec Center, parks, sports courts/fields, Danada shopping, forest preserves, Morton Arboretum. Large metal shelving in bsmt&garage included.
Property Specifics
| Single Family | |
| — | |
| Contemporary | |
| 1975 | |
| Full | |
| CONTEMPORARY | |
| No | |
| 0.27 |
| Du Page | |
| Briarcliffe | |
| 0 / Not Applicable | |
| None | |
| Lake Michigan,Public | |
| Public Sewer | |
| 10495450 | |
| 0522308003 |
Nearby Schools
| NAME: | DISTRICT: | DISTANCE: | |
|---|---|---|---|
|
Grade School
Briar Glen Elementary School |
89 | — | |
|
Middle School
Glen Crest Middle School |
89 | Not in DB | |
|
High School
Glenbard South High School |
87 | Not in DB | |
Property History
| DATE: | EVENT: | PRICE: | SOURCE: |
|---|---|---|---|
| 13 Mar, 2020 | Sold | $392,000 | MRED MLS |
| 29 Jan, 2020 | Under contract | $398,000 | MRED MLS |
| — | Last price change | $400,000 | MRED MLS |
| 23 Aug, 2019 | Listed for sale | $424,899 | MRED MLS |
Room Specifics
Total Bedrooms: 4
Bedrooms Above Ground: 4
Bedrooms Below Ground: 0
Dimensions: —
Floor Type: Carpet
Dimensions: —
Floor Type: Carpet
Dimensions: —
Floor Type: Carpet
Full Bathrooms: 3
Bathroom Amenities: —
Bathroom in Basement: 0
Rooms: Loft,Foyer
Basement Description: Unfinished
Other Specifics
| 2 | |
| Concrete Perimeter | |
| Concrete | |
| Balcony, Porch, Above Ground Pool, Outdoor Grill | |
| Fenced Yard | |
| 153X112X146X47 | |
| Unfinished | |
| Full | |
| Vaulted/Cathedral Ceilings, Bar-Wet, Walk-In Closet(s) | |
| Range, Microwave, Dishwasher, Refrigerator, Washer, Dryer, Disposal, Trash Compactor, Stainless Steel Appliance(s), Wine Refrigerator | |
| Not in DB | |
| Park, Tennis Court(s), Curbs, Sidewalks, Street Lights, Street Paved | |
| — | |
| — | |
| Gas Starter |
Tax History
| Year | Property Taxes |
|---|---|
| 2020 | $10,043 |
Contact Agent
Nearby Similar Homes
Nearby Sold Comparables
Contact Agent
Listing Provided By
RE/MAX Suburban







