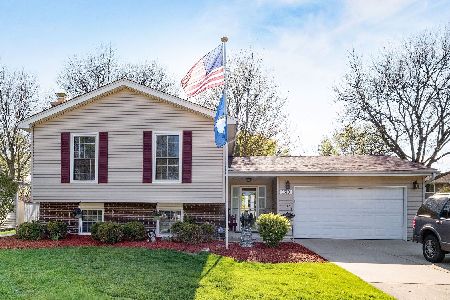1621 Wadham Place, Wheaton, Illinois 60189
$336,500
|
Sold
|
|
| Status: | Closed |
| Sqft: | 1,100 |
| Cost/Sqft: | $309 |
| Beds: | 3 |
| Baths: | 2 |
| Year Built: | 1975 |
| Property Taxes: | $6,140 |
| Days On Market: | 2921 |
| Lot Size: | 0,25 |
Description
WOW! The stunning stained glass front door sets the tone for this 1800 SF of gorgeous living space which has lovingly updated with style! Situated in sought after Briarcliffe subdiv. Open flr plan w/environmentally conscious bamboo graces the main living area. The kit boasts quartz counter tops & SS appliances. Completely updated main bath also has a quartz dual vanity. 3 generous BRs. MBR w/priv entrance to shared bath. The fam rm is warm & inviting - wait until you see the fireplace! Beautiful full bath off fam rm. Terrific lighting features throughout this home - nothing has been overlooked. The backyard is deep, fully fenced & features a large patio plus deck, above ground pool for summer fun (Liner is about 5 years old), a built-in fire pit ready for roasting marshmallows plus raised bed gardens, perfect for herbs, flowers & veggies. When the trees fill in again, this backyard is absolutely private! Extra deep 2 car garage. Walk to Briar Glen Elem & Briar Patch Park!
Property Specifics
| Single Family | |
| — | |
| — | |
| 1975 | |
| Partial,Walkout | |
| — | |
| No | |
| 0.25 |
| Du Page | |
| — | |
| 0 / Not Applicable | |
| None | |
| Lake Michigan | |
| Public Sewer | |
| 09842572 | |
| 0522308011 |
Nearby Schools
| NAME: | DISTRICT: | DISTANCE: | |
|---|---|---|---|
|
Grade School
Briar Glen Elementary School |
89 | — | |
|
Middle School
Glen Crest Middle School |
89 | Not in DB | |
Property History
| DATE: | EVENT: | PRICE: | SOURCE: |
|---|---|---|---|
| 10 Apr, 2018 | Sold | $336,500 | MRED MLS |
| 12 Feb, 2018 | Under contract | $339,900 | MRED MLS |
| 27 Jan, 2018 | Listed for sale | $339,900 | MRED MLS |
Room Specifics
Total Bedrooms: 3
Bedrooms Above Ground: 3
Bedrooms Below Ground: 0
Dimensions: —
Floor Type: Carpet
Dimensions: —
Floor Type: Carpet
Full Bathrooms: 2
Bathroom Amenities: Double Sink
Bathroom in Basement: 1
Rooms: No additional rooms
Basement Description: Finished
Other Specifics
| 2 | |
| Concrete Perimeter | |
| Concrete | |
| Deck, Patio, Above Ground Pool | |
| — | |
| 75 X 137 | |
| — | |
| — | |
| Hardwood Floors, Wood Laminate Floors | |
| Range, Dishwasher, Refrigerator, Washer, Dryer, Stainless Steel Appliance(s) | |
| Not in DB | |
| Curbs, Sidewalks, Street Lights, Street Paved | |
| — | |
| — | |
| Attached Fireplace Doors/Screen |
Tax History
| Year | Property Taxes |
|---|---|
| 2018 | $6,140 |
Contact Agent
Nearby Similar Homes
Nearby Sold Comparables
Contact Agent
Listing Provided By
RE/MAX Suburban







