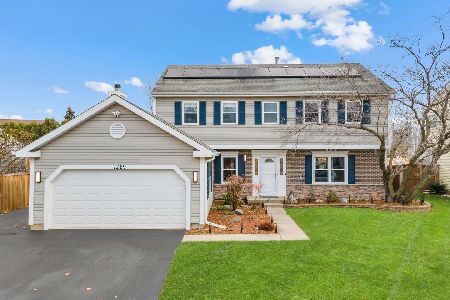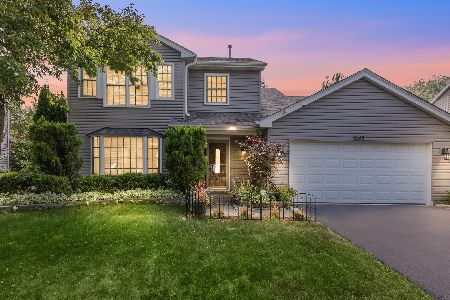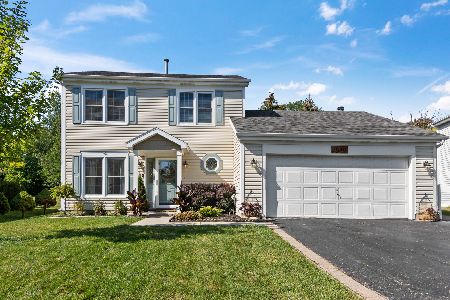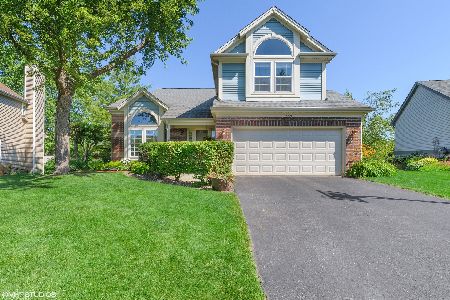1544 Candlewood Drive, Crystal Lake, Illinois 60014
$193,000
|
Sold
|
|
| Status: | Closed |
| Sqft: | 0 |
| Cost/Sqft: | — |
| Beds: | 3 |
| Baths: | 2 |
| Year Built: | 1990 |
| Property Taxes: | $4,782 |
| Days On Market: | 6143 |
| Lot Size: | 0,00 |
Description
Gorgeous home with everything new! High end Pella windows with internal shades thruout! Beautiful new kitchen with ceramic tile floor, oak cabinets, stainless and black appliances! Gorgeous bathrooms feature Kohler fixtures and marble finishes! White six panel doors and trim. Huge family room with fireplace. Laminate first floor, new carpet upstairs. Fabulous lot, no neighbors behind, big trees! Perfect!!
Property Specifics
| Single Family | |
| — | |
| Colonial | |
| 1990 | |
| None | |
| OXFORD | |
| No | |
| 0 |
| Mc Henry | |
| Crystal In The Park | |
| 0 / Not Applicable | |
| None | |
| Public | |
| Public Sewer | |
| 07170275 | |
| 1918378013 |
Nearby Schools
| NAME: | DISTRICT: | DISTANCE: | |
|---|---|---|---|
|
Grade School
Indian Prairie Elementary School |
47 | — | |
|
Middle School
Lundahl Middle School |
47 | Not in DB | |
|
High School
Crystal Lake South High School |
155 | Not in DB | |
Property History
| DATE: | EVENT: | PRICE: | SOURCE: |
|---|---|---|---|
| 7 May, 2009 | Sold | $193,000 | MRED MLS |
| 2 Apr, 2009 | Under contract | $199,900 | MRED MLS |
| 24 Mar, 2009 | Listed for sale | $199,900 | MRED MLS |
Room Specifics
Total Bedrooms: 3
Bedrooms Above Ground: 3
Bedrooms Below Ground: 0
Dimensions: —
Floor Type: Carpet
Dimensions: —
Floor Type: Wood Laminate
Full Bathrooms: 2
Bathroom Amenities: —
Bathroom in Basement: 0
Rooms: —
Basement Description: —
Other Specifics
| 2 | |
| — | |
| — | |
| Patio | |
| — | |
| 190X129X95X50 | |
| — | |
| None | |
| — | |
| Range, Microwave, Dishwasher, Refrigerator, Washer, Dryer, Disposal | |
| Not in DB | |
| — | |
| — | |
| — | |
| — |
Tax History
| Year | Property Taxes |
|---|---|
| 2009 | $4,782 |
Contact Agent
Nearby Similar Homes
Nearby Sold Comparables
Contact Agent
Listing Provided By
Charles Rutenberg Realty











