1596 Stockton Lane, Crystal Lake, Illinois 60014
$300,000
|
Sold
|
|
| Status: | Closed |
| Sqft: | 3,012 |
| Cost/Sqft: | $95 |
| Beds: | 4 |
| Baths: | 3 |
| Year Built: | 1989 |
| Property Taxes: | $7,452 |
| Days On Market: | 2032 |
| Lot Size: | 0,21 |
Description
This one is a GEM! Great curb appeal with amazing open green space behind the house! You will love the privacy and endless opportunities to enjoy the outdoors just steps from the back of the house. Upon entering you are greeted by the two story living room and foyer. The openness of this space is amazing! Be ready to fall in love with the new vinyl plank flooring, remodeled kitchen, and open concept! The eat-in kitchen features custom cabinets, Quartz countertops and new appliances. The built in peninsula with seating leads to the open family room. The flow is ideal for entertaining! Upstairs the master bedroom has dramatic vaulted ceilings and ensuite bathroom. The bedrooms are good size and the functional loft could easily be converted into a fourth bedroom or office. As if all of this wasn't enough, you have a finished walk out basement. The basement features a fireplace in the rec room and possible extra bedroom or office. Recently re-done deck overlooks the backyard and green space. Some of the new things include: select windows (2018), landscaping (2019), garage door, furnace, a/c, flooring, kitchen Quartz counters (2019), baths, appliances, sump pump (2020), deck (2018),asphalt drive (2012) Put this house at the top of your list!!
Property Specifics
| Single Family | |
| — | |
| — | |
| 1989 | |
| Full,Walkout | |
| — | |
| No | |
| 0.21 |
| Mc Henry | |
| — | |
| — / Not Applicable | |
| None | |
| Public | |
| Public Sewer | |
| 10761185 | |
| 1919126003 |
Nearby Schools
| NAME: | DISTRICT: | DISTANCE: | |
|---|---|---|---|
|
Grade School
Indian Prairie Elementary School |
47 | — | |
|
Middle School
Lundahl Middle School |
47 | Not in DB | |
|
High School
Crystal Lake South High School |
155 | Not in DB | |
Property History
| DATE: | EVENT: | PRICE: | SOURCE: |
|---|---|---|---|
| 31 Aug, 2020 | Sold | $300,000 | MRED MLS |
| 20 Jul, 2020 | Under contract | $285,000 | MRED MLS |
| 26 Jun, 2020 | Listed for sale | $285,000 | MRED MLS |
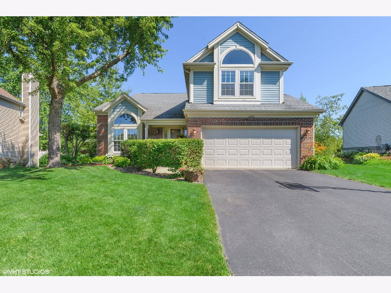
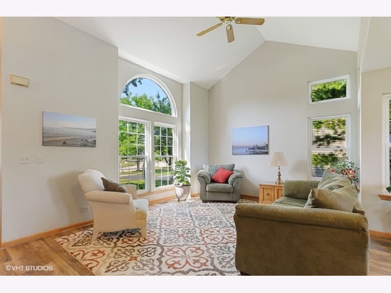
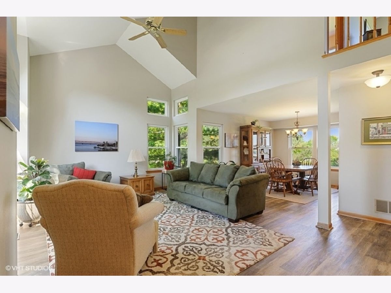
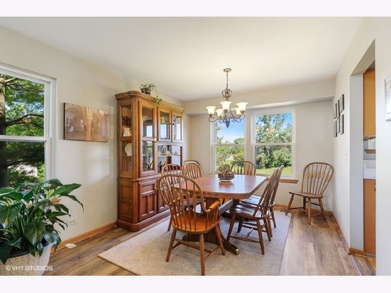
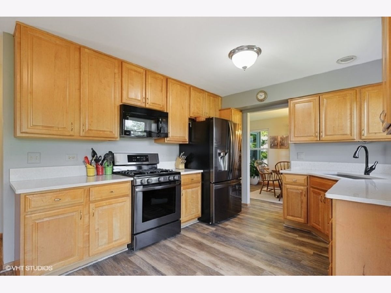
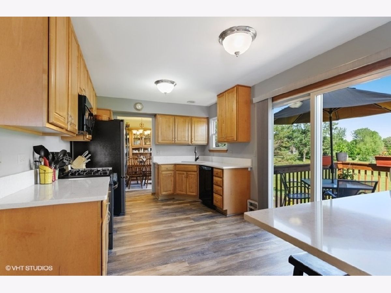
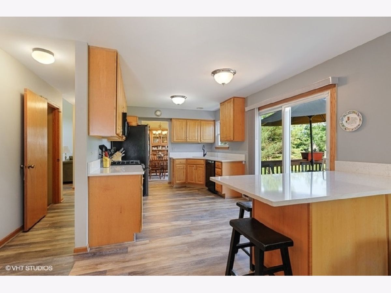
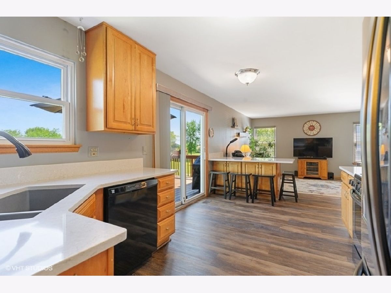
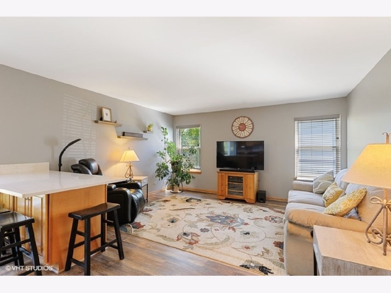
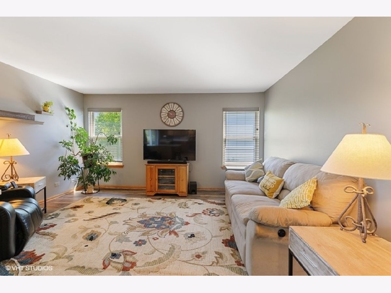
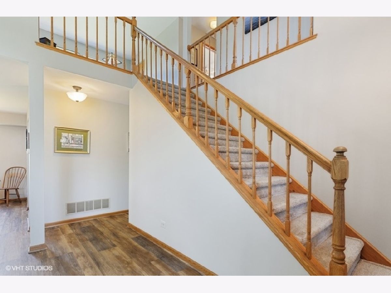
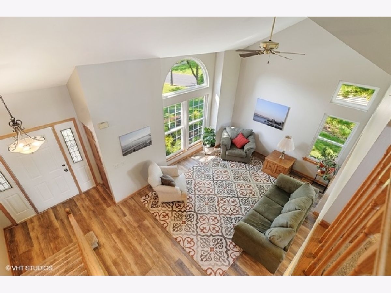
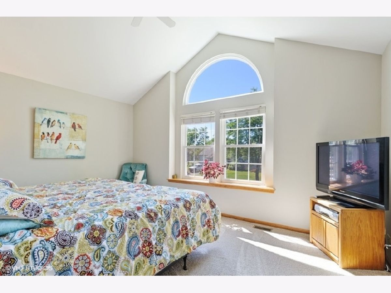
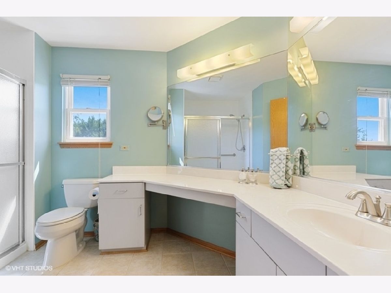
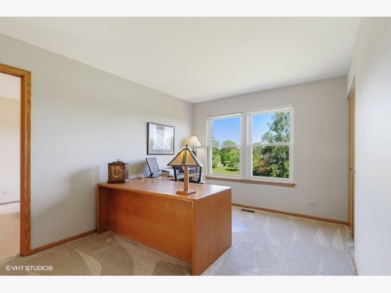
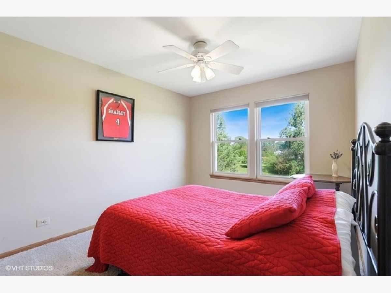
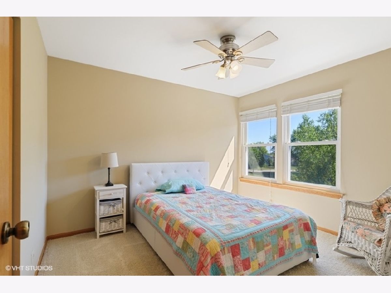
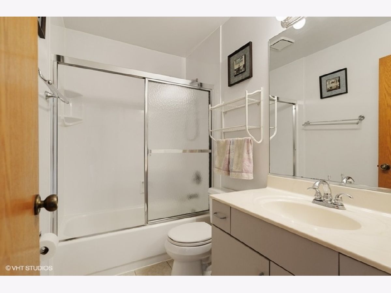
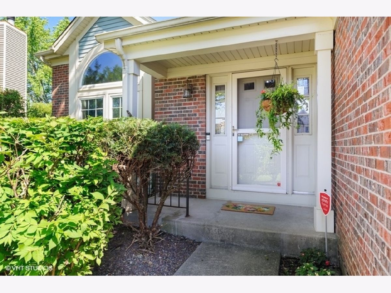
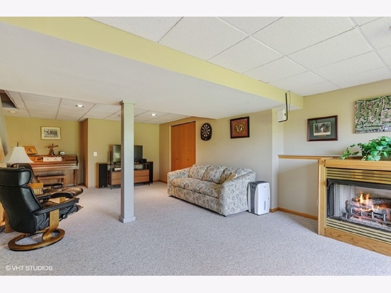
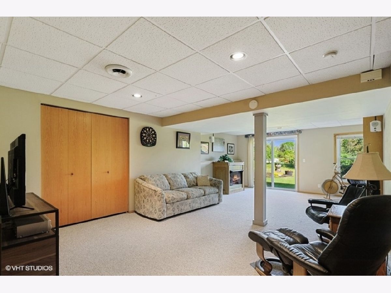
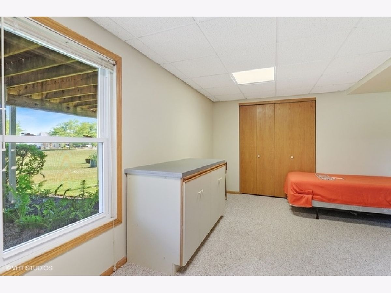
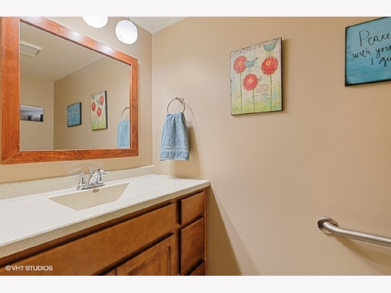
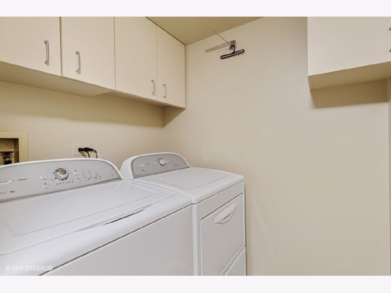
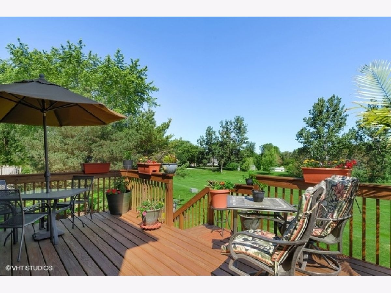
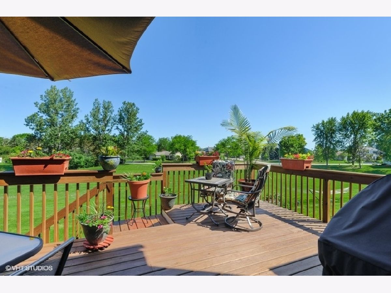
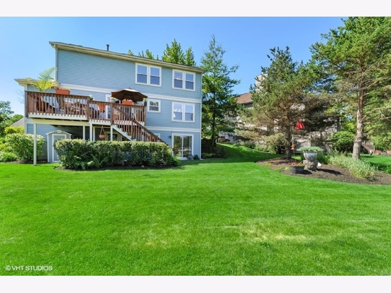
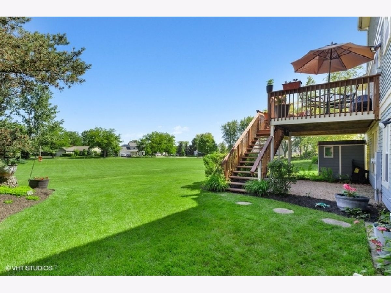
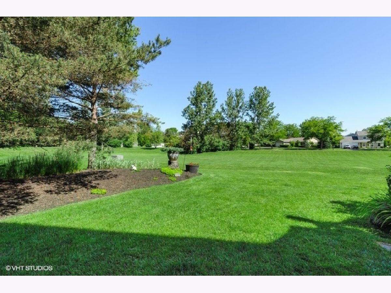
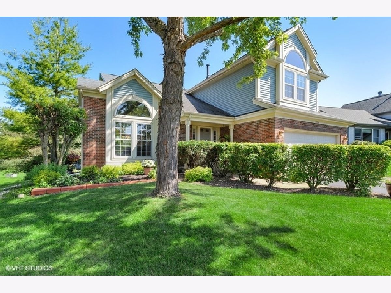
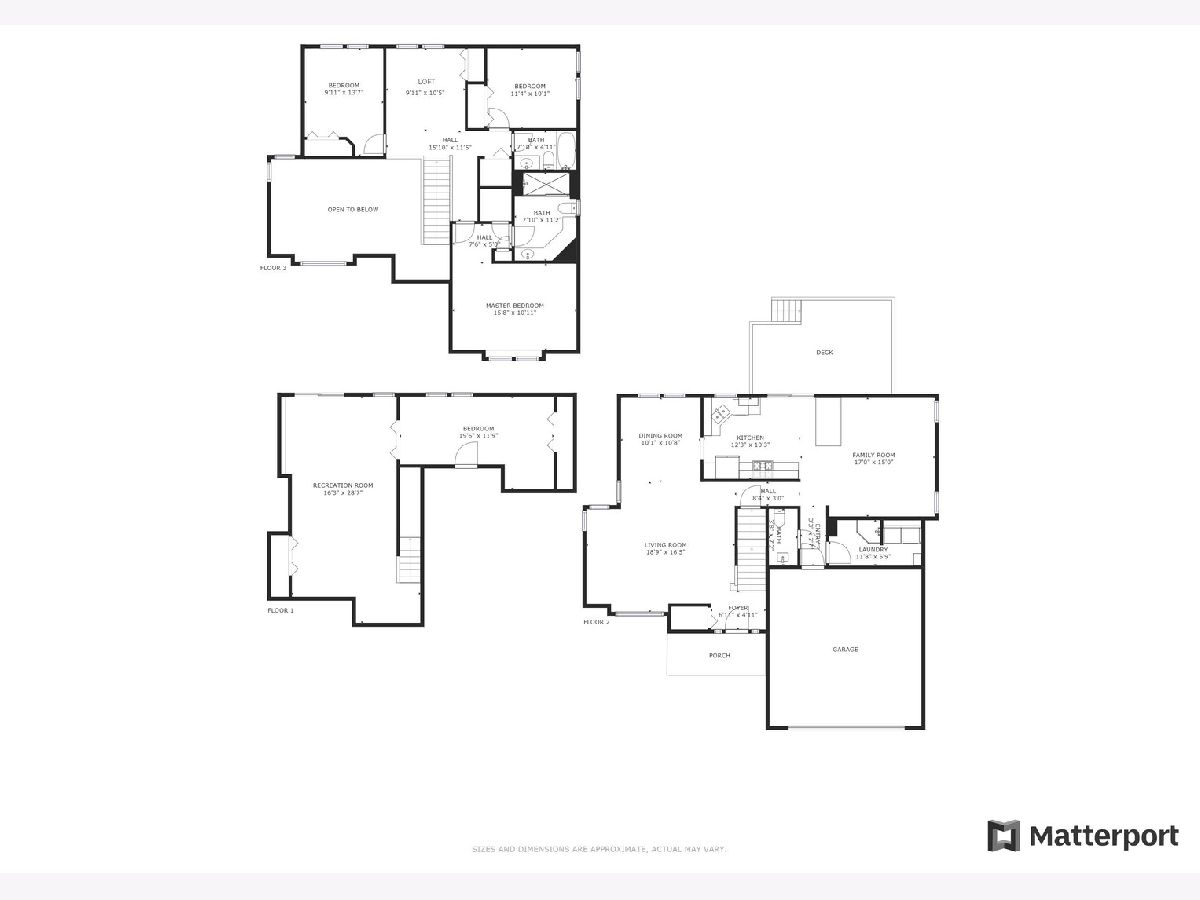
Room Specifics
Total Bedrooms: 4
Bedrooms Above Ground: 4
Bedrooms Below Ground: 0
Dimensions: —
Floor Type: Carpet
Dimensions: —
Floor Type: Carpet
Dimensions: —
Floor Type: Carpet
Full Bathrooms: 3
Bathroom Amenities: Separate Shower
Bathroom in Basement: 0
Rooms: Family Room,Loft
Basement Description: Partially Finished
Other Specifics
| 2 | |
| Concrete Perimeter | |
| Asphalt | |
| Deck, Storms/Screens | |
| — | |
| 55X142X93X117 | |
| — | |
| Full | |
| Vaulted/Cathedral Ceilings, First Floor Laundry | |
| Range, Microwave, Dishwasher, Refrigerator, Washer, Dryer, Disposal | |
| Not in DB | |
| Curbs, Sidewalks, Street Lights, Street Paved | |
| — | |
| — | |
| Gas Log, Ventless |
Tax History
| Year | Property Taxes |
|---|---|
| 2020 | $7,452 |
Contact Agent
Nearby Similar Homes
Nearby Sold Comparables
Contact Agent
Listing Provided By
Redfin Corporation








