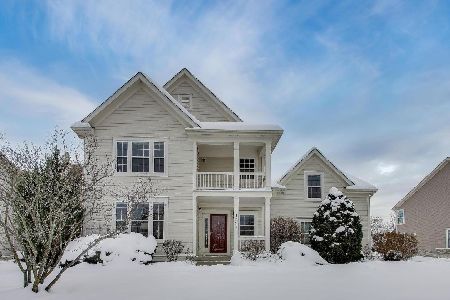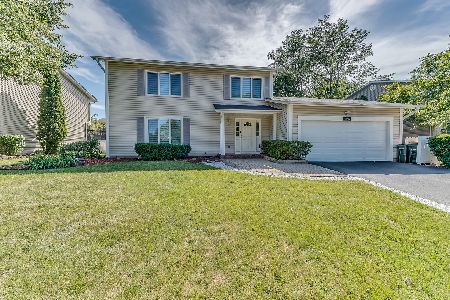1544 Colorado Lane, Elk Grove Village, Illinois 60007
$391,000
|
Sold
|
|
| Status: | Closed |
| Sqft: | 0 |
| Cost/Sqft: | — |
| Beds: | 4 |
| Baths: | 3 |
| Year Built: | 1976 |
| Property Taxes: | $8,908 |
| Days On Market: | 1614 |
| Lot Size: | 0,18 |
Description
There is a lot going for this 4 bed / 3 full bath split level. Open the door to the foyer and choose where you want to begin. The upper level features a primary bed / bath combo as well as two additional spacious bedrooms and another full hall bathroom. The kitchen provides good cabinet and counter space along with a breakfast bar. The open living room / dining room combo also includes sliders out to one of two back decks. Head back down to the main level to enjoy your screened in porch as well as access to a second deck. The lower level features another bedroom and full bath (possible in-law set up) as well as the family room and fireplace. The lower level utility room is spacious and houses your newer HVAC, HWH and sump pump as well as laundry and plenty of storage. Newer roof, windows, siding / soffits as well as fresh paint and carpet throughout. Walk to Marsh Park, 3 minute drive to 53 / 355, a few miles from Busse Lake, close to Woodfield, Target, Home Depot and more. Move right in and / or update as it suits your needs.
Property Specifics
| Single Family | |
| — | |
| Bi-Level | |
| 1976 | |
| Partial | |
| — | |
| No | |
| 0.18 |
| Cook | |
| Winston Grove | |
| 0 / Not Applicable | |
| None | |
| Lake Michigan | |
| Public Sewer | |
| 11194076 | |
| 07253030300000 |
Nearby Schools
| NAME: | DISTRICT: | DISTANCE: | |
|---|---|---|---|
|
Grade School
Adolph Link Elementary School |
54 | — | |
|
Middle School
Margaret Mead Junior High School |
54 | Not in DB | |
|
High School
J B Conant High School |
211 | Not in DB | |
Property History
| DATE: | EVENT: | PRICE: | SOURCE: |
|---|---|---|---|
| 30 Sep, 2021 | Sold | $391,000 | MRED MLS |
| 23 Aug, 2021 | Under contract | $389,000 | MRED MLS |
| 19 Aug, 2021 | Listed for sale | $389,000 | MRED MLS |
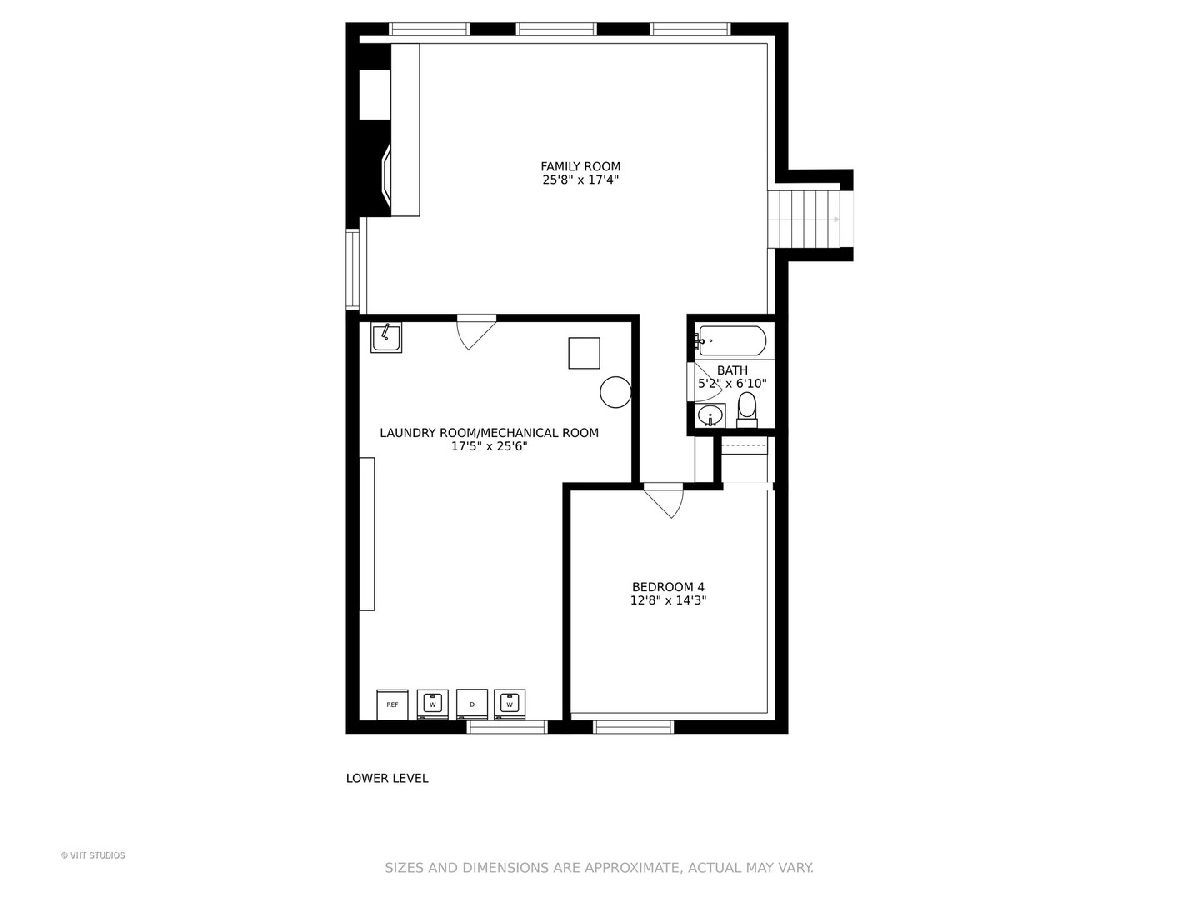
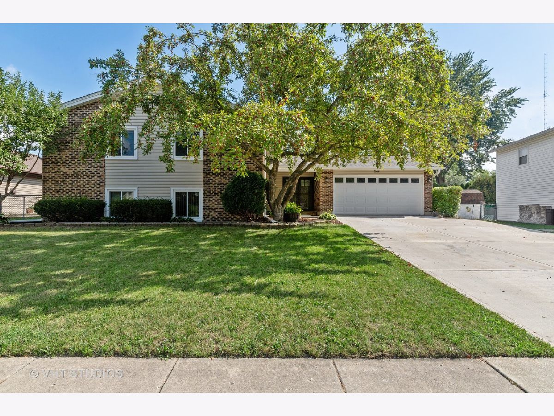
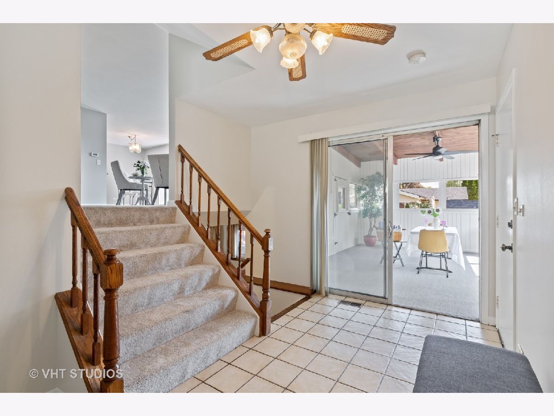
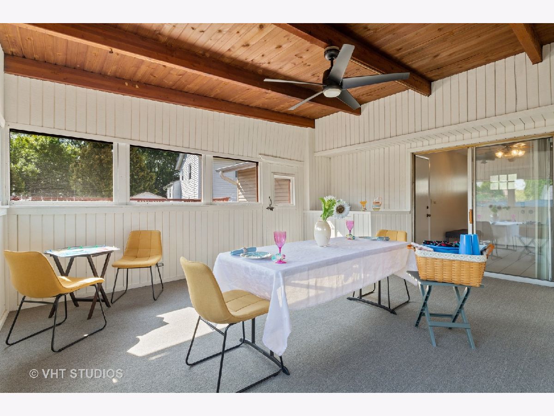
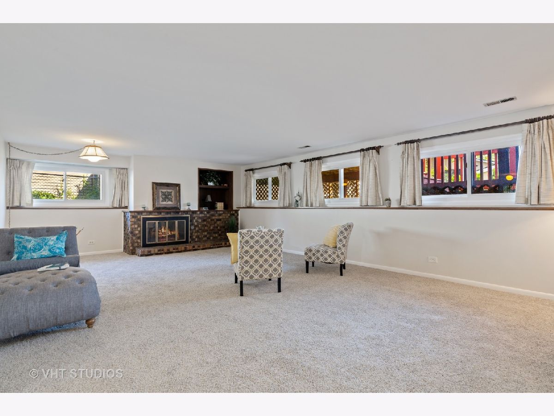
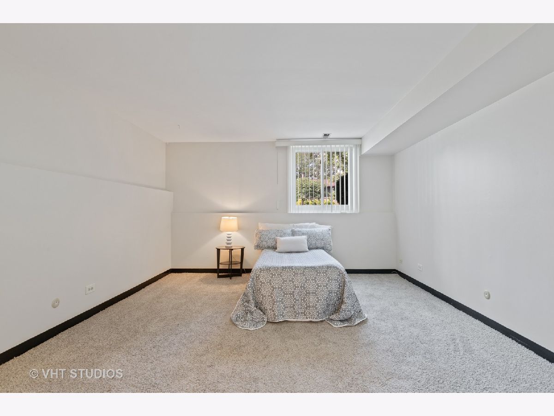
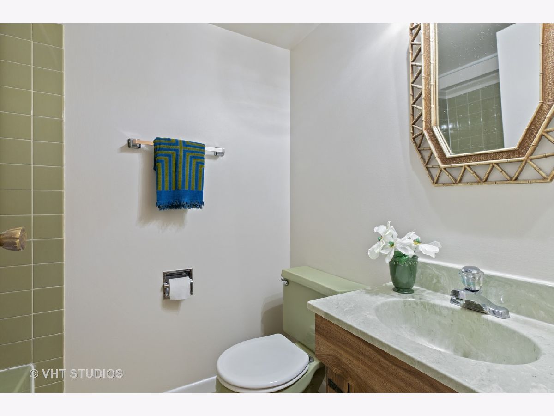
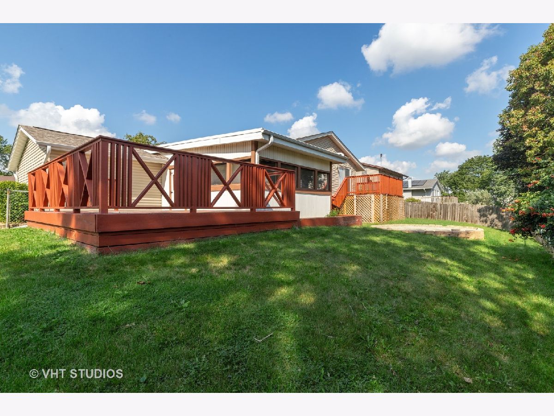
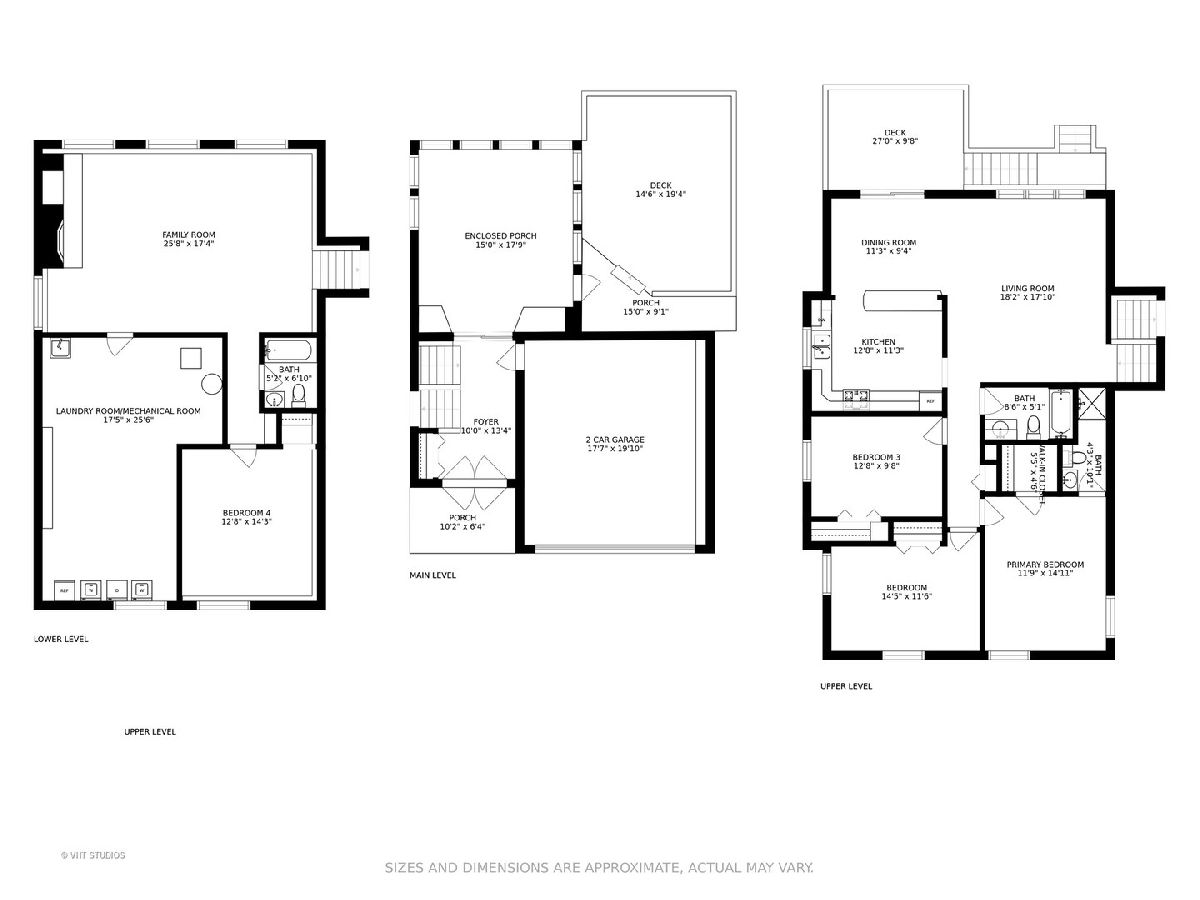
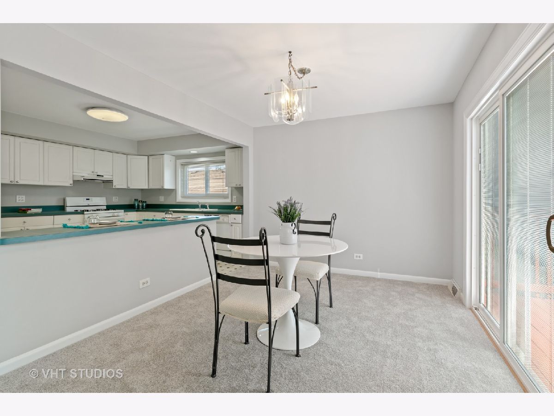
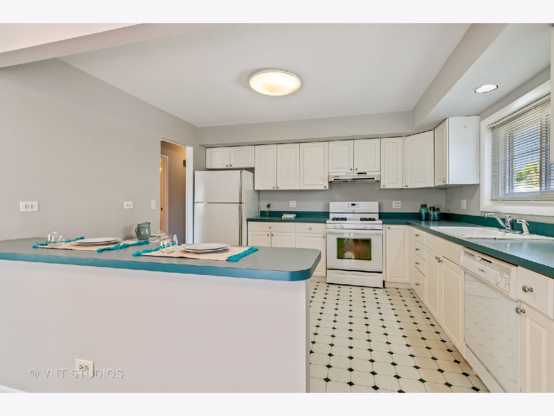
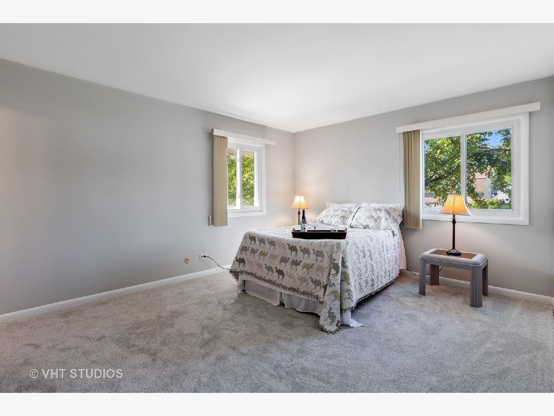
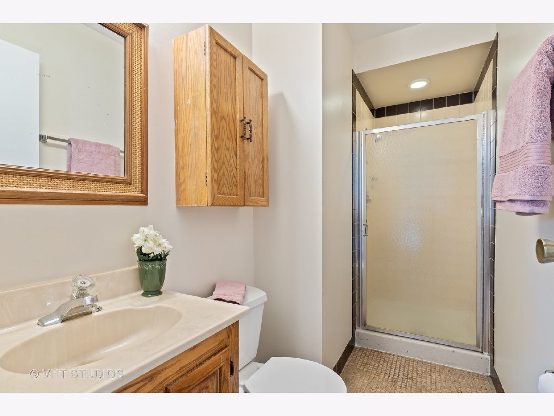
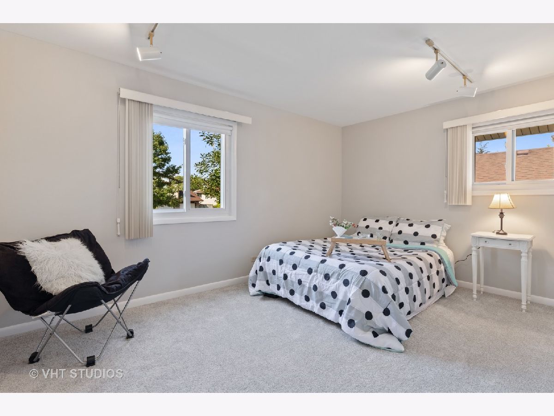
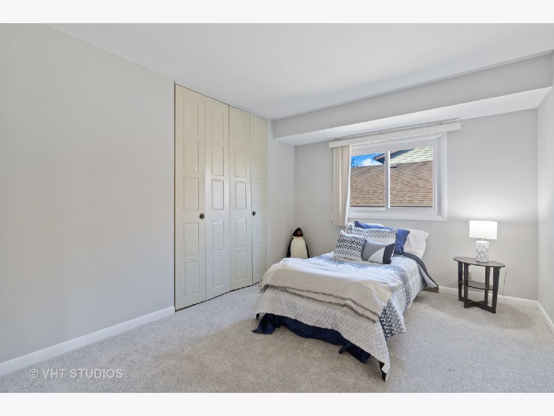
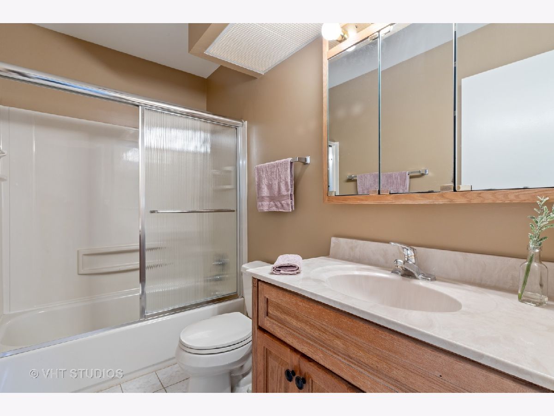
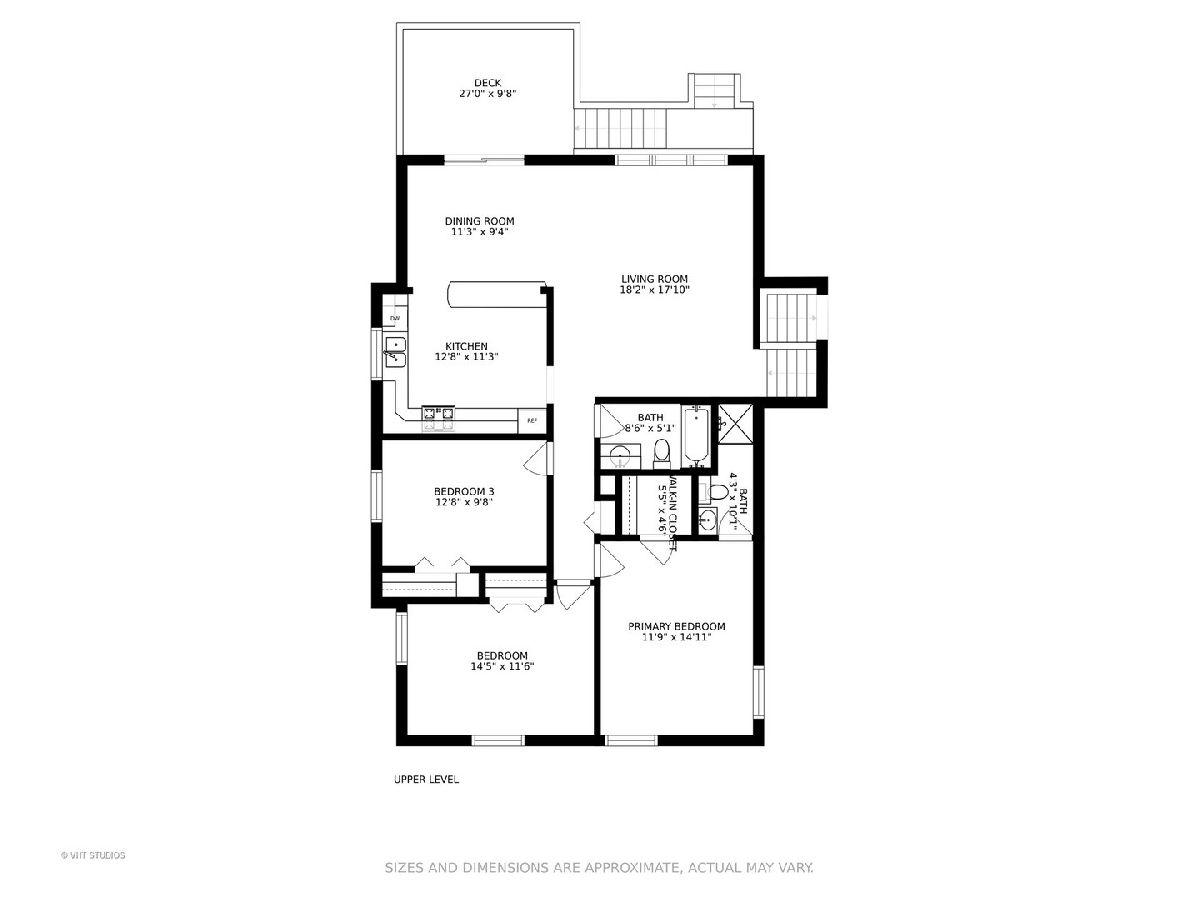
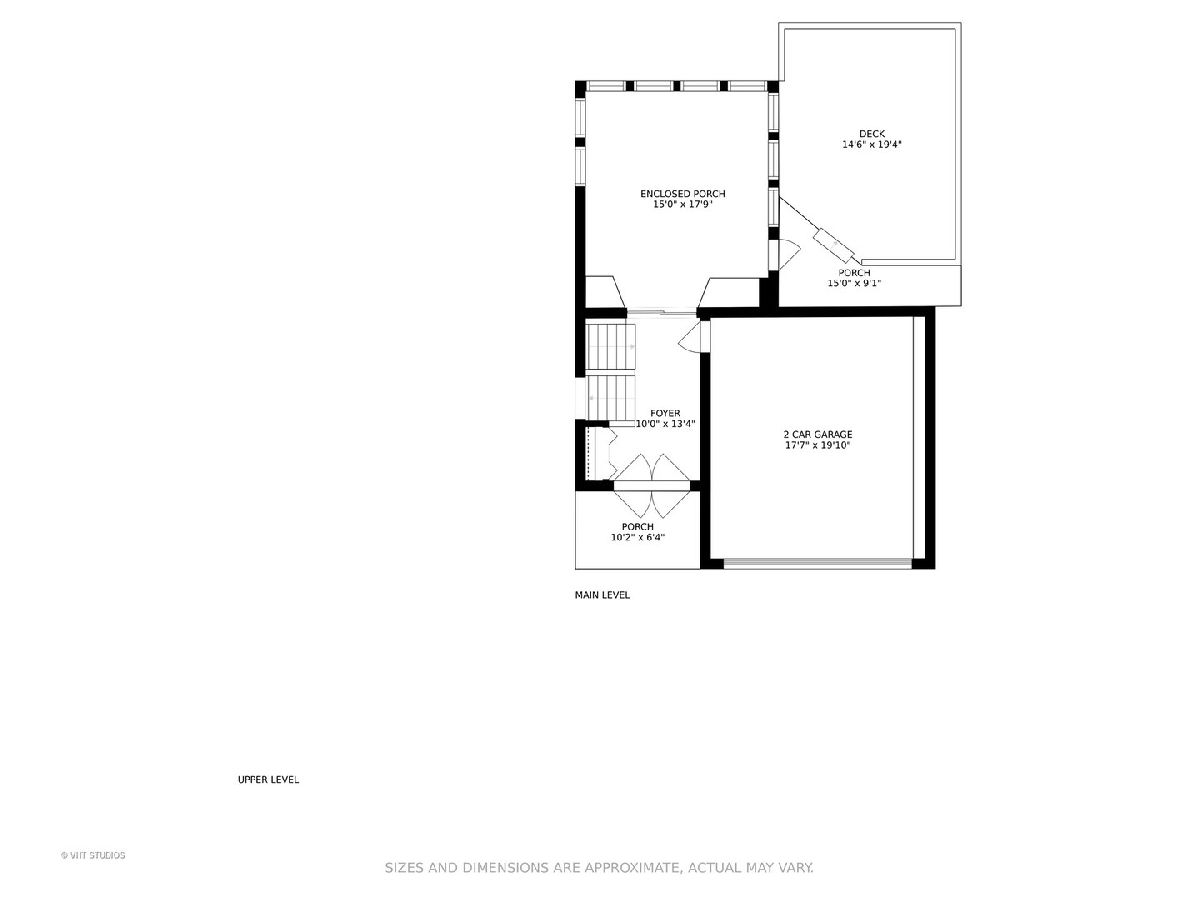
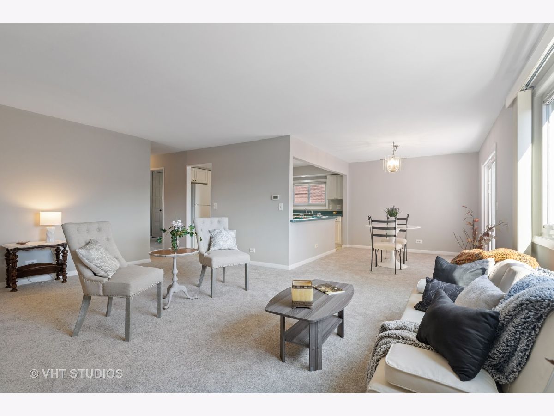
Room Specifics
Total Bedrooms: 4
Bedrooms Above Ground: 4
Bedrooms Below Ground: 0
Dimensions: —
Floor Type: Carpet
Dimensions: —
Floor Type: Carpet
Dimensions: —
Floor Type: Carpet
Full Bathrooms: 3
Bathroom Amenities: —
Bathroom in Basement: 1
Rooms: Walk In Closet,Deck,Enclosed Porch
Basement Description: Partially Finished
Other Specifics
| 2.5 | |
| Concrete Perimeter | |
| Concrete | |
| Deck, Porch Screened, Storms/Screens | |
| Fenced Yard | |
| 76X105 | |
| Unfinished | |
| Full | |
| In-Law Arrangement, Built-in Features, Walk-In Closet(s) | |
| Range, Dishwasher, Refrigerator, Disposal, Range Hood, Gas Cooktop | |
| Not in DB | |
| Park, Curbs, Sidewalks, Street Lights, Street Paved | |
| — | |
| — | |
| Wood Burning, Gas Starter |
Tax History
| Year | Property Taxes |
|---|---|
| 2021 | $8,908 |
Contact Agent
Nearby Similar Homes
Nearby Sold Comparables
Contact Agent
Listing Provided By
Baird & Warner


