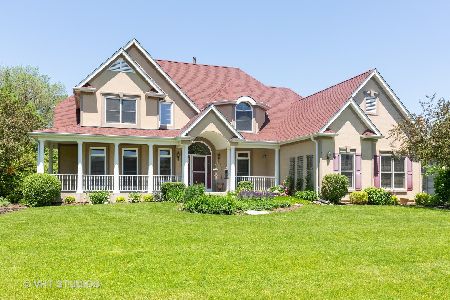1544 Crandon Place, Crystal Lake, Illinois 60014
$430,000
|
Sold
|
|
| Status: | Closed |
| Sqft: | 3,000 |
| Cost/Sqft: | $146 |
| Beds: | 5 |
| Baths: | 4 |
| Year Built: | 1999 |
| Property Taxes: | $12,193 |
| Days On Market: | 3908 |
| Lot Size: | 0,83 |
Description
Owners transferred, drastic price reduction. Don't miss the opportunity to to own this beautiful custom built home. 5 bedrooms, 3.5 bath home with beautiful mill work, hardwood floors closet organizers,plantation shutters and Anderson windows. This home has an inviting open floor plan and beautiful fireplaced family room. The finished lower level offers approximately 2000 additional square feet with a 5th bedroom and full bath with loads of space to enjoy. The peaceful conservatory is the perfect place to sit back and relax and leads to a landscaped back yard with a fence, stamped concrete patio and hot tub.
Property Specifics
| Single Family | |
| — | |
| Ranch | |
| 1999 | |
| Full,Walkout | |
| — | |
| No | |
| 0.83 |
| Mc Henry | |
| Hunters Ridge | |
| 250 / Annual | |
| Other | |
| Public | |
| Public Sewer | |
| 08916167 | |
| 1813378001 |
Nearby Schools
| NAME: | DISTRICT: | DISTANCE: | |
|---|---|---|---|
|
Grade School
Glacier Ridge Elementary School |
47 | — | |
|
Middle School
Lundahl Middle School |
47 | Not in DB | |
|
High School
Crystal Lake South High School |
155 | Not in DB | |
Property History
| DATE: | EVENT: | PRICE: | SOURCE: |
|---|---|---|---|
| 16 Apr, 2009 | Sold | $412,000 | MRED MLS |
| 27 Mar, 2009 | Under contract | $429,900 | MRED MLS |
| — | Last price change | $442,000 | MRED MLS |
| 22 Sep, 2008 | Listed for sale | $494,823 | MRED MLS |
| 30 Oct, 2015 | Sold | $430,000 | MRED MLS |
| 29 Aug, 2015 | Under contract | $439,000 | MRED MLS |
| — | Last price change | $479,000 | MRED MLS |
| 8 May, 2015 | Listed for sale | $499,000 | MRED MLS |
| 24 Mar, 2022 | Sold | $518,500 | MRED MLS |
| 10 Feb, 2022 | Under contract | $490,000 | MRED MLS |
| 7 Feb, 2022 | Listed for sale | $490,000 | MRED MLS |
Room Specifics
Total Bedrooms: 5
Bedrooms Above Ground: 5
Bedrooms Below Ground: 0
Dimensions: —
Floor Type: Carpet
Dimensions: —
Floor Type: Carpet
Dimensions: —
Floor Type: Carpet
Dimensions: —
Floor Type: —
Full Bathrooms: 4
Bathroom Amenities: Whirlpool,Separate Shower
Bathroom in Basement: 1
Rooms: Bedroom 5,Den,Exercise Room,Foyer,Game Room,Sun Room,Theatre Room,Walk In Closet
Basement Description: Finished,Exterior Access
Other Specifics
| 3 | |
| Concrete Perimeter | |
| Asphalt,Circular | |
| Patio, Storms/Screens | |
| Landscaped | |
| 179X206X131X44X44X136 | |
| — | |
| Full | |
| Vaulted/Cathedral Ceilings, Hot Tub, Hardwood Floors, First Floor Bedroom, First Floor Laundry, First Floor Full Bath | |
| Range, Dishwasher, Refrigerator, Washer, Dryer | |
| Not in DB | |
| Street Lights, Street Paved | |
| — | |
| — | |
| — |
Tax History
| Year | Property Taxes |
|---|---|
| 2009 | $11,149 |
| 2015 | $12,193 |
| 2022 | $11,780 |
Contact Agent
Nearby Similar Homes
Nearby Sold Comparables
Contact Agent
Listing Provided By
Coldwell Banker The Real Estate Group










